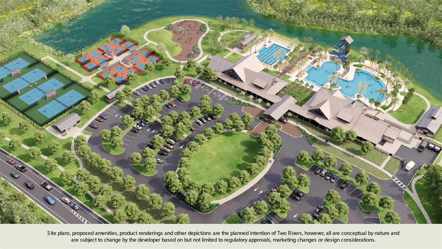





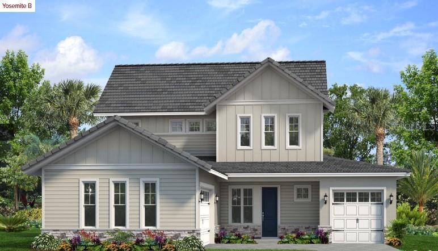
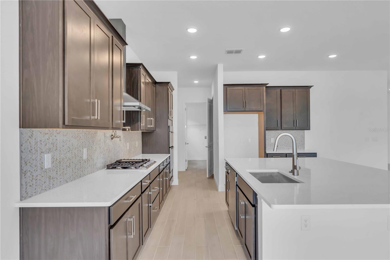



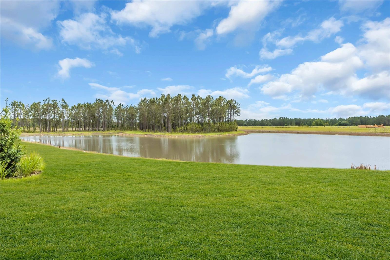
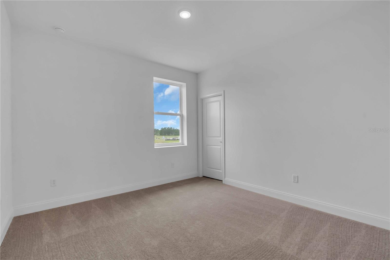

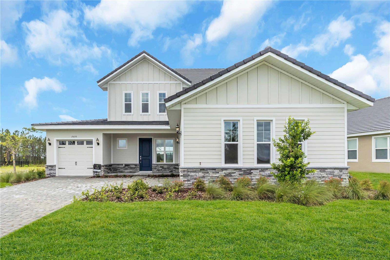



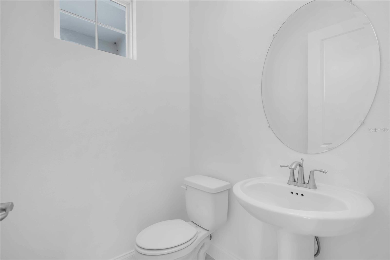



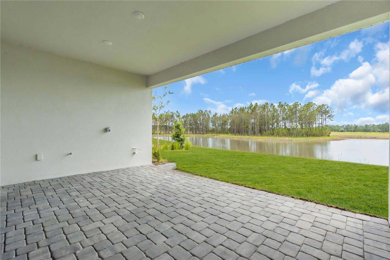
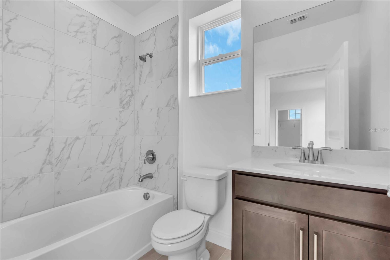



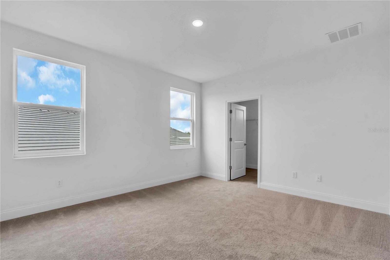
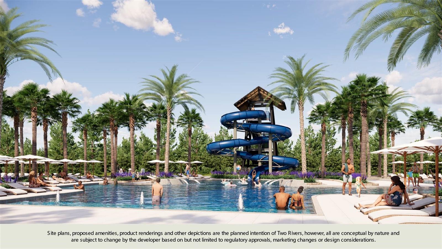






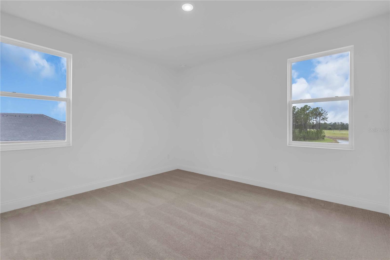
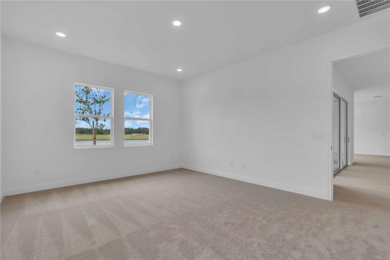





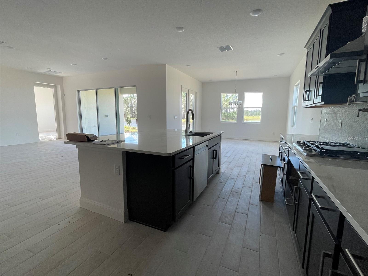

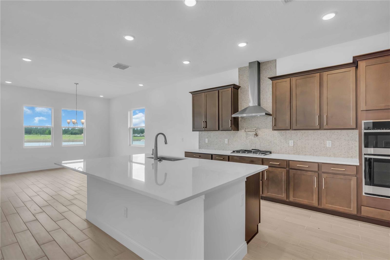



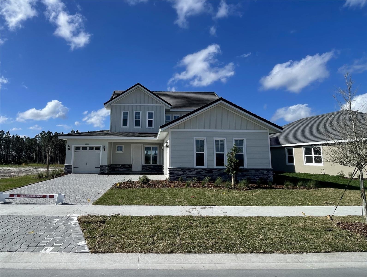
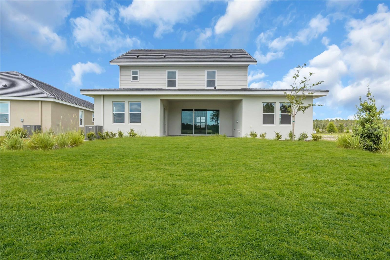

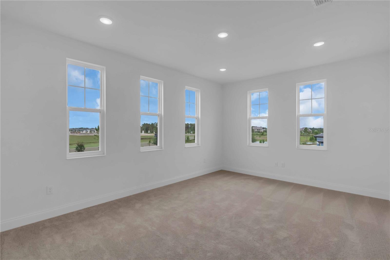
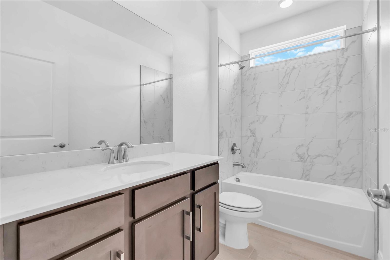
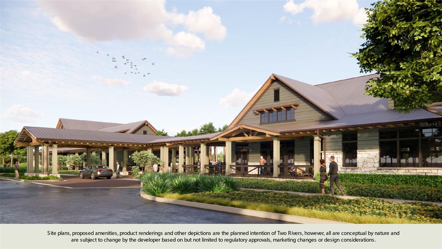

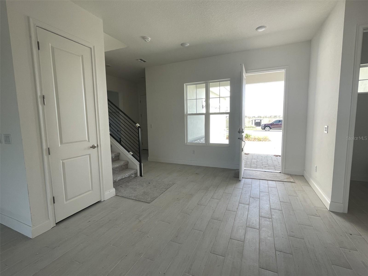
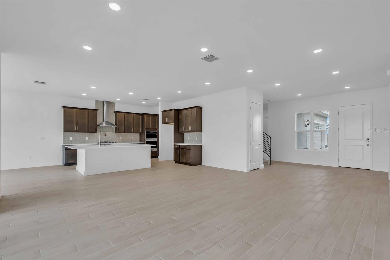
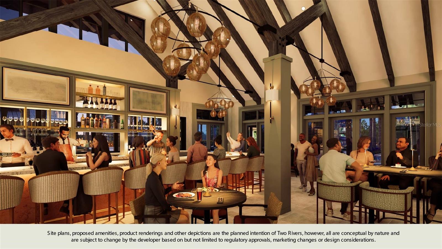
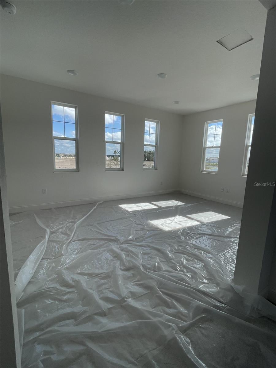
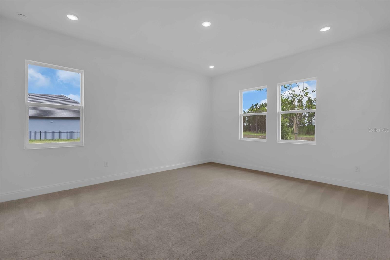
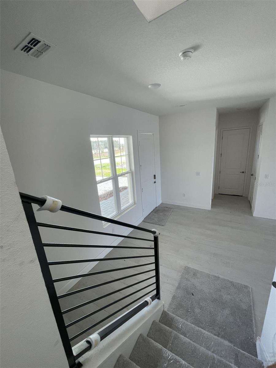
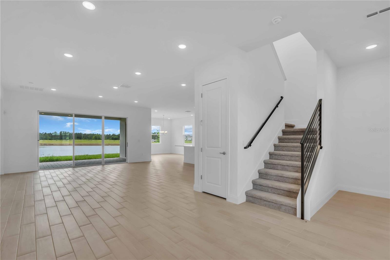


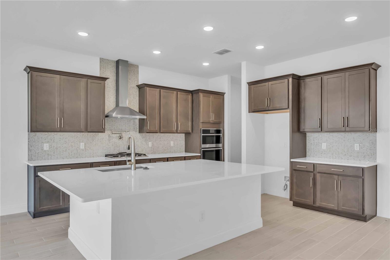
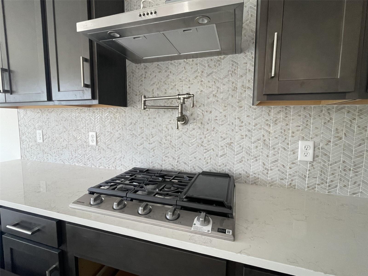
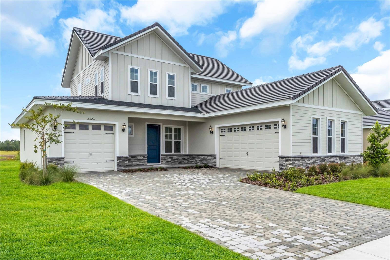
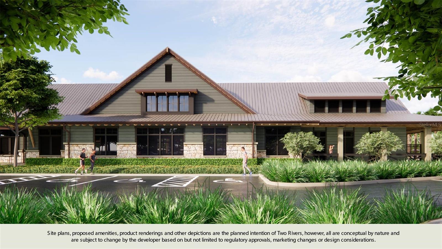
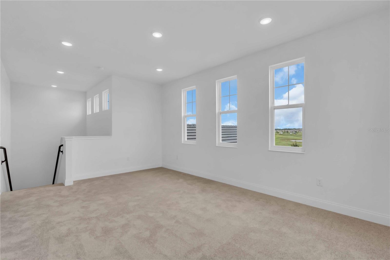
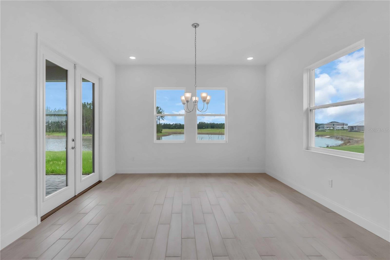
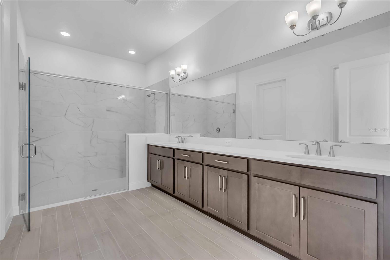

Active
2626 WISE RIVER LANE
$689,990
Features:
Property Details
Remarks
The Yosemite 4-bedroom, 3.5-bathroom floor plan is nestled on a breath-taking conservation water view lot within the stunning village of Tamarack at Two Rivers. The spacious gathering room with 12 foot sliding glass doors just off your gourmet kitchen allows you to combine the indoors with the outdoors making this home perfect for entertaining, or family get togethers. Enjoy the tranquility when you retire to your private Primary retreat located on the first floor with 3 additional bedrooms on the second floor. One secondary bedroom has its own en suite, a perfect place for guests, and the two remaining bedrooms are in close proximity to a third bathroom. The oversized loft is the perfect setting for movie or game nights. You will have plenty of room for parking in the 3-car garage so you can take advantage of the multiple walking trails throughout the community.
Financial Considerations
Price:
$689,990
HOA Fee:
63
Tax Amount:
$553.13
Price per SqFt:
$218.21
Tax Legal Description:
TWO RIVERS PARCEL B1-B2 PHASES 1 AND 2A PB 94 PG 127 BLOCK 2 LOT 9
Exterior Features
Lot Size:
7200
Lot Features:
Landscaped, Sidewalk, Paved
Waterfront:
No
Parking Spaces:
N/A
Parking:
N/A
Roof:
Concrete, Tile
Pool:
No
Pool Features:
N/A
Interior Features
Bedrooms:
4
Bathrooms:
4
Heating:
Central
Cooling:
Central Air
Appliances:
Built-In Oven, Cooktop, Dishwasher, Disposal, Microwave, Range Hood, Tankless Water Heater
Furnished:
Yes
Floor:
Carpet, Tile
Levels:
One
Additional Features
Property Sub Type:
Single Family Residence
Style:
N/A
Year Built:
2024
Construction Type:
Block, HardiPlank Type, Stucco
Garage Spaces:
Yes
Covered Spaces:
N/A
Direction Faces:
Northeast
Pets Allowed:
No
Special Condition:
None
Additional Features:
French Doors, Sidewalk, Sliding Doors
Additional Features 2:
See New Home Counselor for details
Map
- Address2626 WISE RIVER LANE
Featured Properties