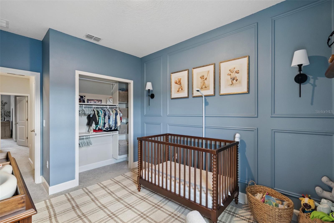
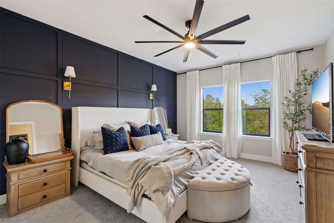
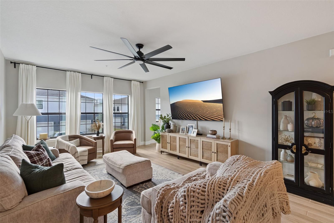
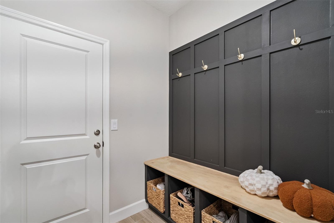
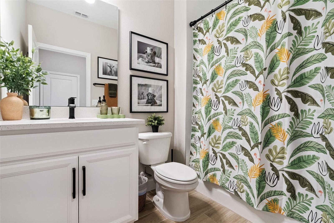
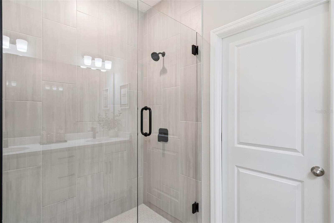
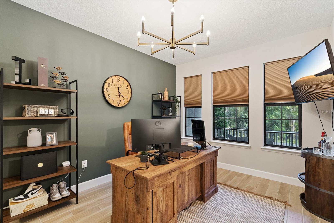
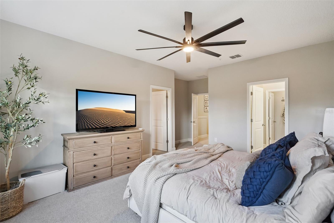
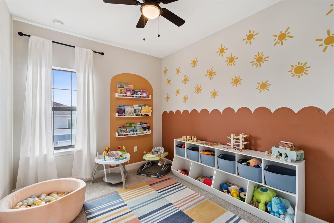
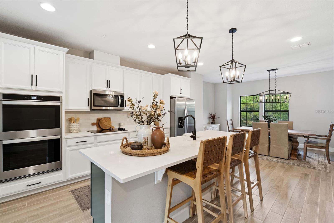
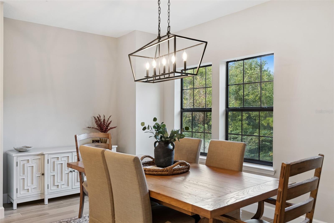
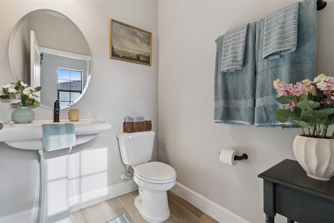
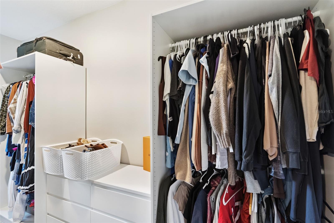
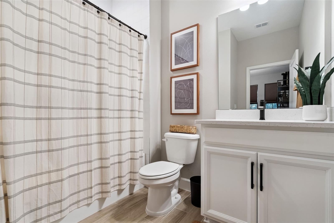
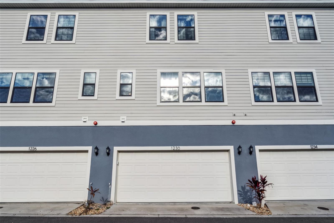
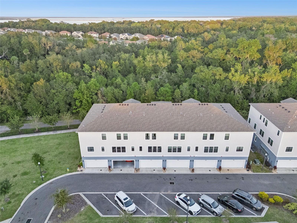
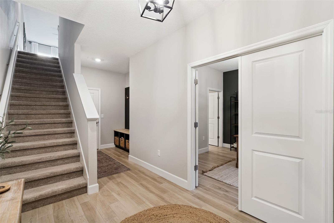
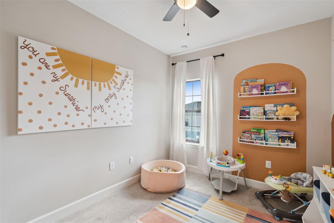
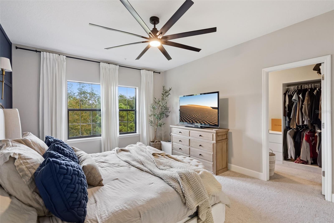
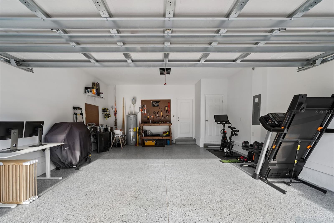
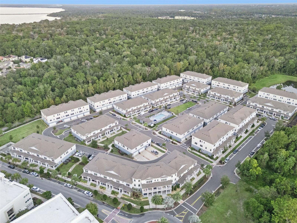
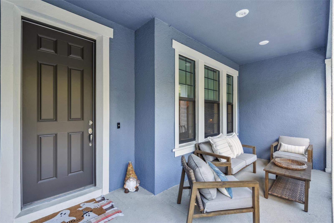
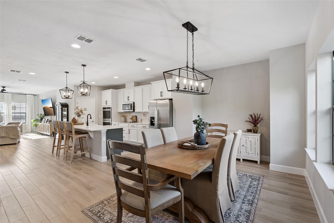
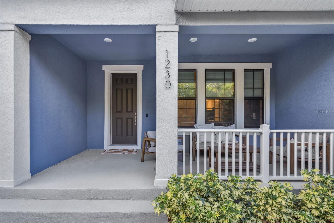
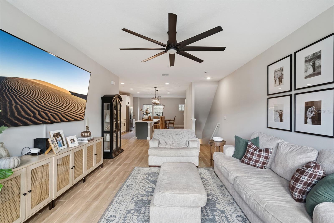
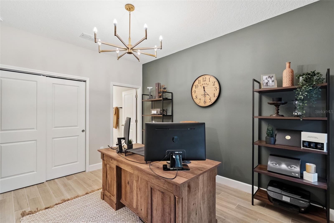
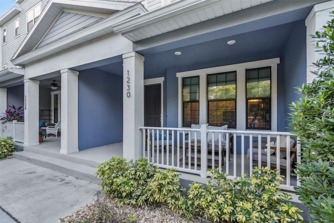
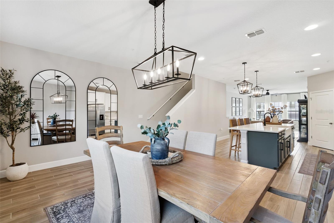
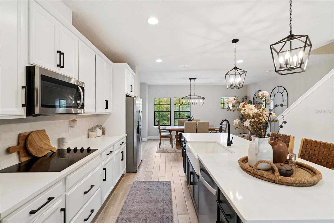
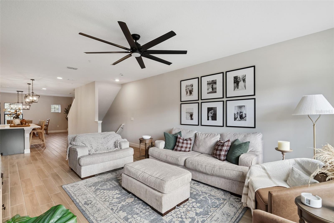
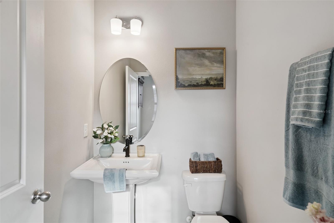
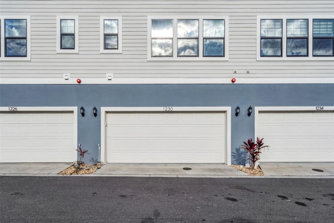
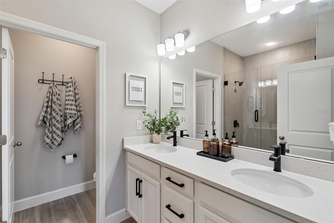
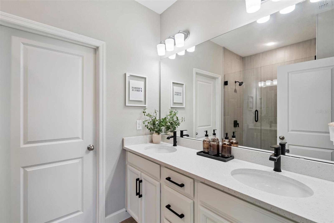
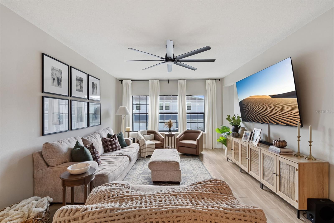
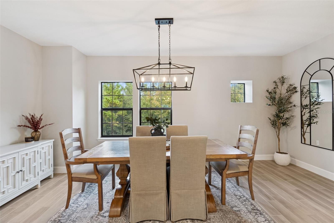
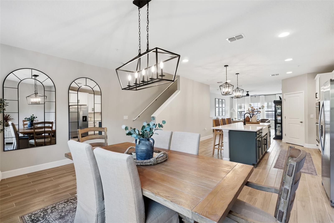
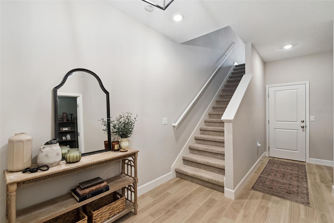
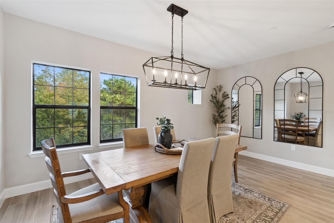
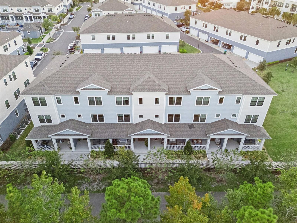
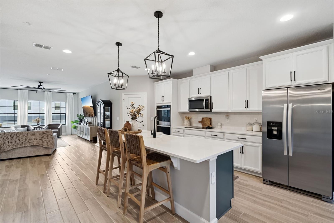
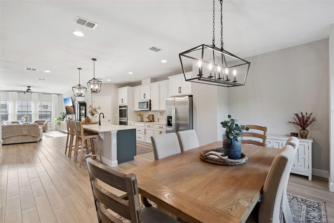
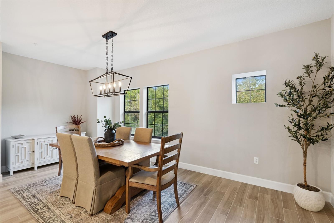
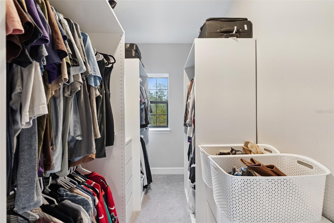
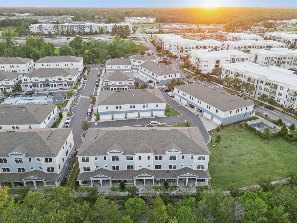
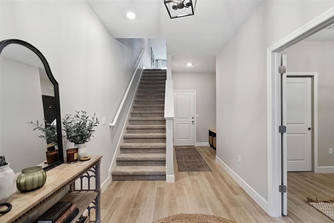
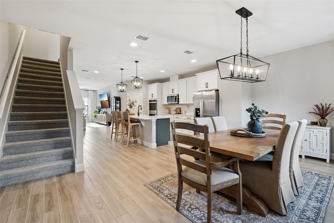
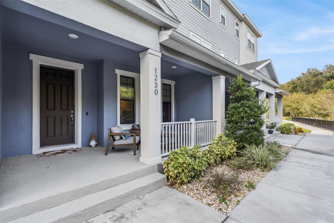
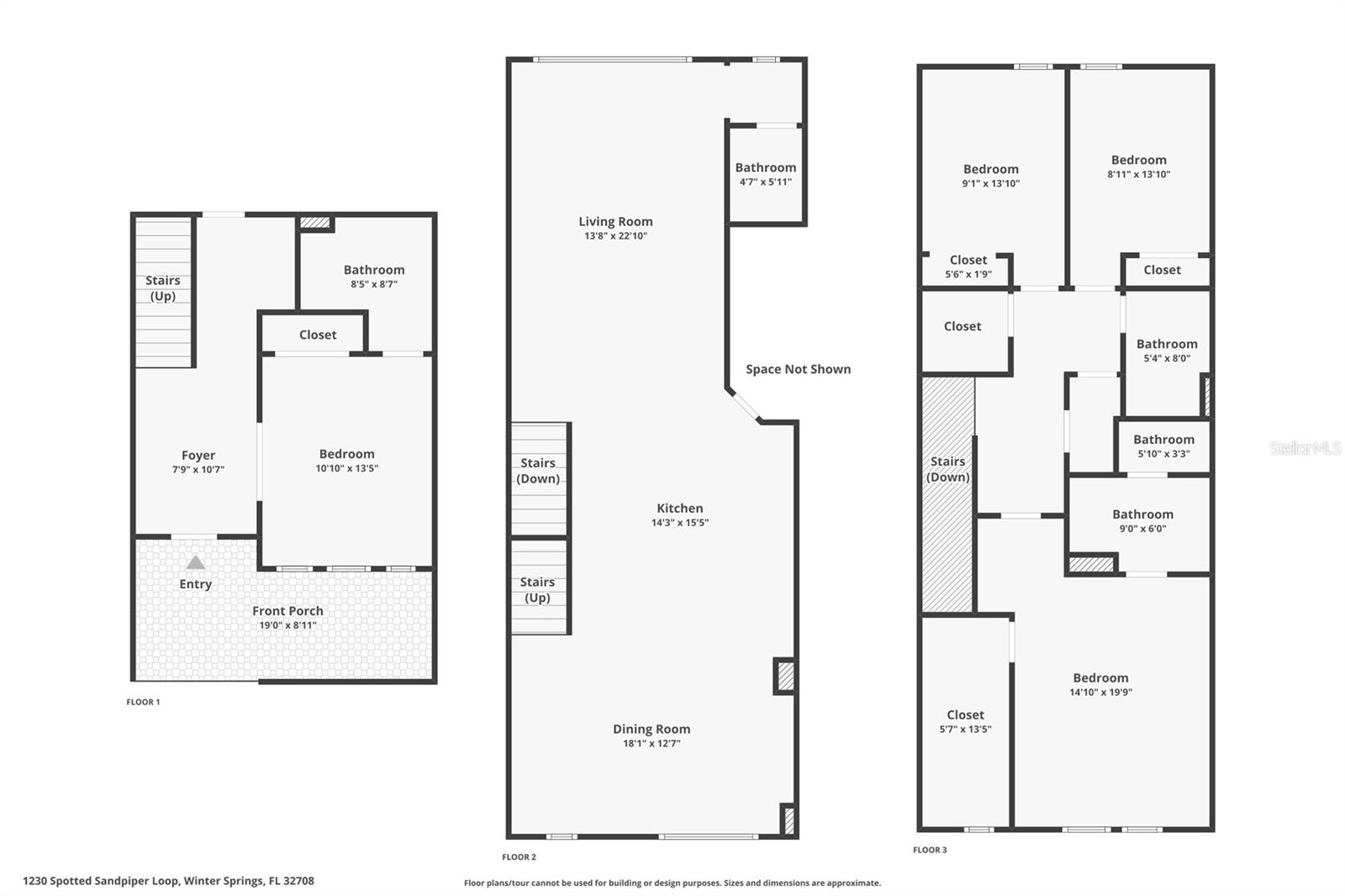
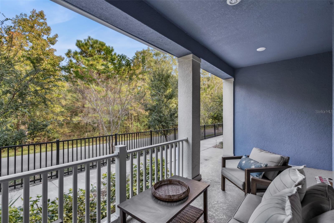
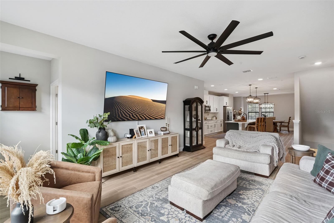
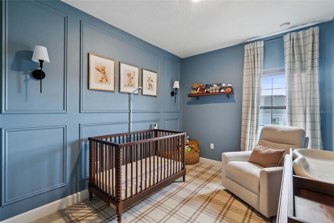
Active
1230 SPOTTED SANDPIPER LOOP
$499,000
Features:
Property Details
Remarks
Welcome to this stunning tri-level townhouse featuring 4 bedrooms, 3.5 bathrooms, and a thoughtfully designed open-concept layout that combines modern elegance with everyday functionality. Built in 2022, LIKE NEW! From the moment you enter, you’ll be greeted by warm wood-look tile flooring, designer lighting, and a neutral color palette that flows seamlessly throughout. The chef’s kitchen located on the second level is a true showstopper. Complete with shaker cabinetry, stainless steel appliances, a built-in double oven, quartz countertops, an oversized island perfect for entertaining, & A HUGE WALK-IN PANTRY OF YOUR DREAMS. Upstairs on the third level, the spacious primary suite offers a serene retreat with an accent wall, large windows for natural light, and an ensuite bath with dual sinks, quartz counters, and a frameless glass shower plus a ginormous walk in closet with built in storage and shelving. The additional bedrooms are equally impressive, each uniquely styled and versatile for a nursery, playroom, or guest suite. Enjoy the flexibility of a dedicated office space on the first entry level ideal for remote work or a guest suite with an attached full bath. The multiple living levels that provide privacy and functionality for every lifestyle. The covered front porch adds curb appeal and a welcoming spot to unwind with a stunning conservation view. Located in a desirable, walkable community near shops, dining, and top-rated schools, this move-in ready home delivers the perfect balance of style, comfort, and convenience.
Financial Considerations
Price:
$499,000
HOA Fee:
235.86
Tax Amount:
$1046
Price per SqFt:
$211.53
Tax Legal Description:
LOT 03 SEMINOLE CROSSING TOWNHOMES PLAT BOOK {86} PAGES {33-36}
Exterior Features
Lot Size:
1200
Lot Features:
Level, Sidewalk, Paved
Waterfront:
No
Parking Spaces:
N/A
Parking:
Garage Door Opener, Garage Faces Rear, On Street
Roof:
Shingle
Pool:
No
Pool Features:
N/A
Interior Features
Bedrooms:
4
Bathrooms:
4
Heating:
Electric
Cooling:
Central Air
Appliances:
Built-In Oven, Cooktop, Dishwasher, Disposal, Electric Water Heater, Exhaust Fan, Microwave, Range, Range Hood
Furnished:
Yes
Floor:
Carpet, Ceramic Tile, Laminate
Levels:
Three Or More
Additional Features
Property Sub Type:
Townhouse
Style:
N/A
Year Built:
2023
Construction Type:
Block, Cement Siding, Stucco, Frame
Garage Spaces:
Yes
Covered Spaces:
N/A
Direction Faces:
Northeast
Pets Allowed:
Yes
Special Condition:
None
Additional Features:
Sidewalk, Sprinkler Metered
Additional Features 2:
N/A
Map
- Address1230 SPOTTED SANDPIPER LOOP
Featured Properties