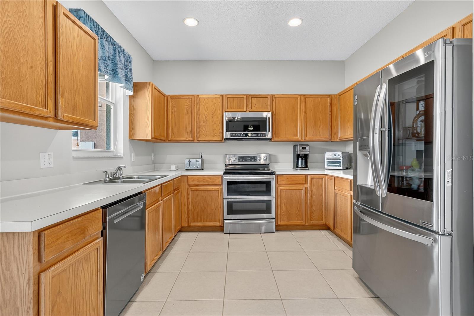
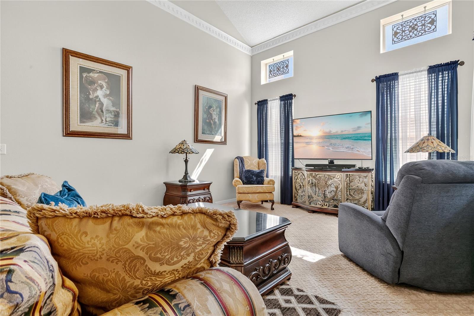
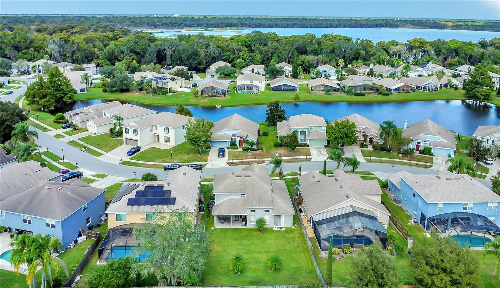
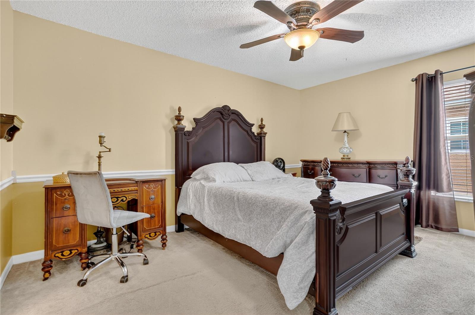
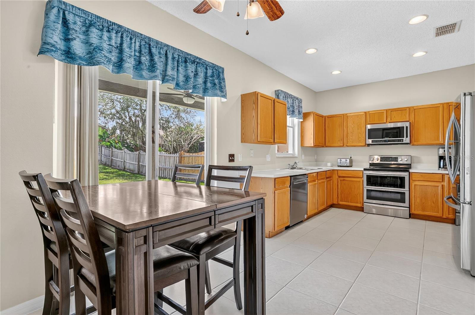
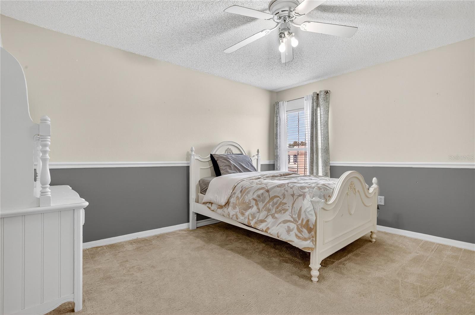
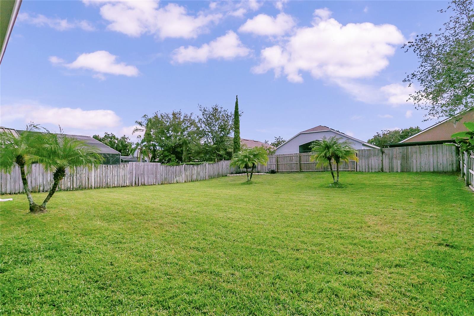
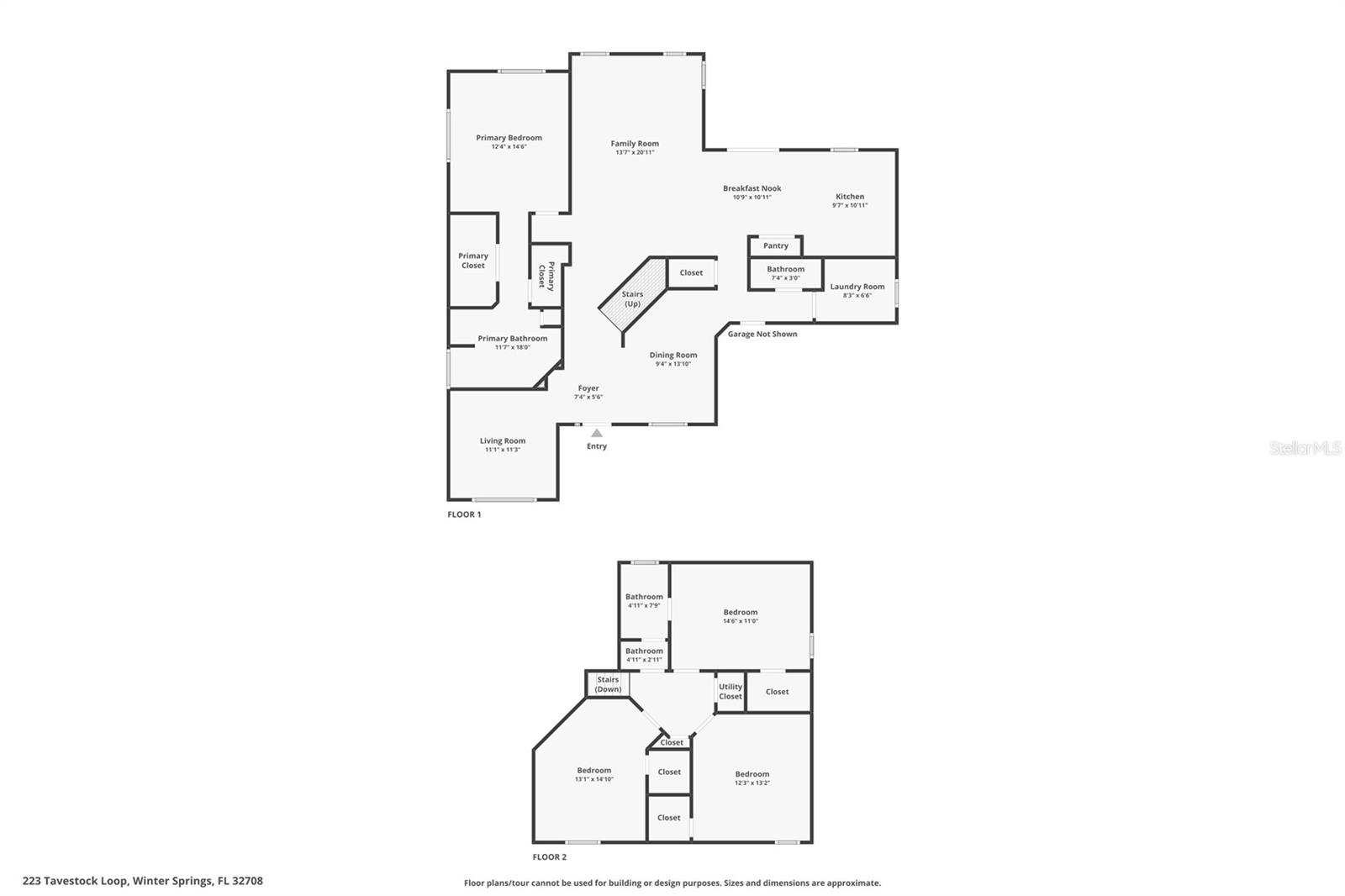
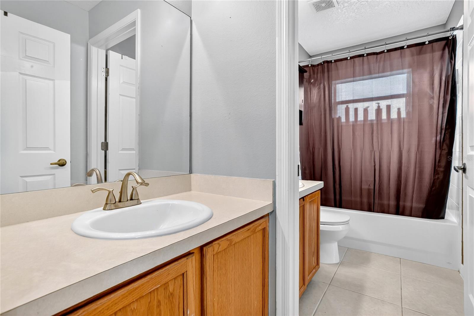
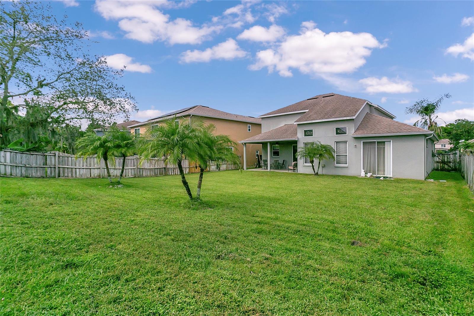
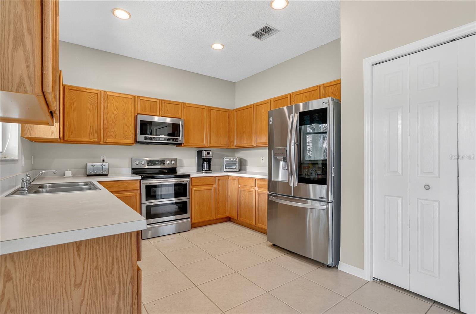
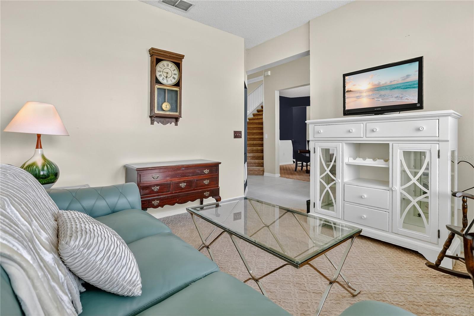
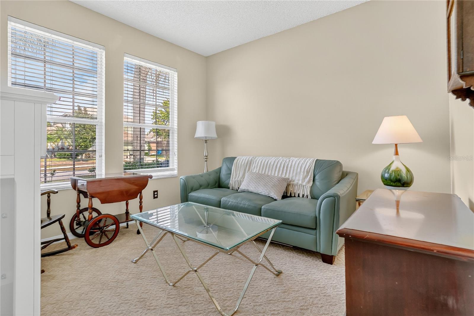
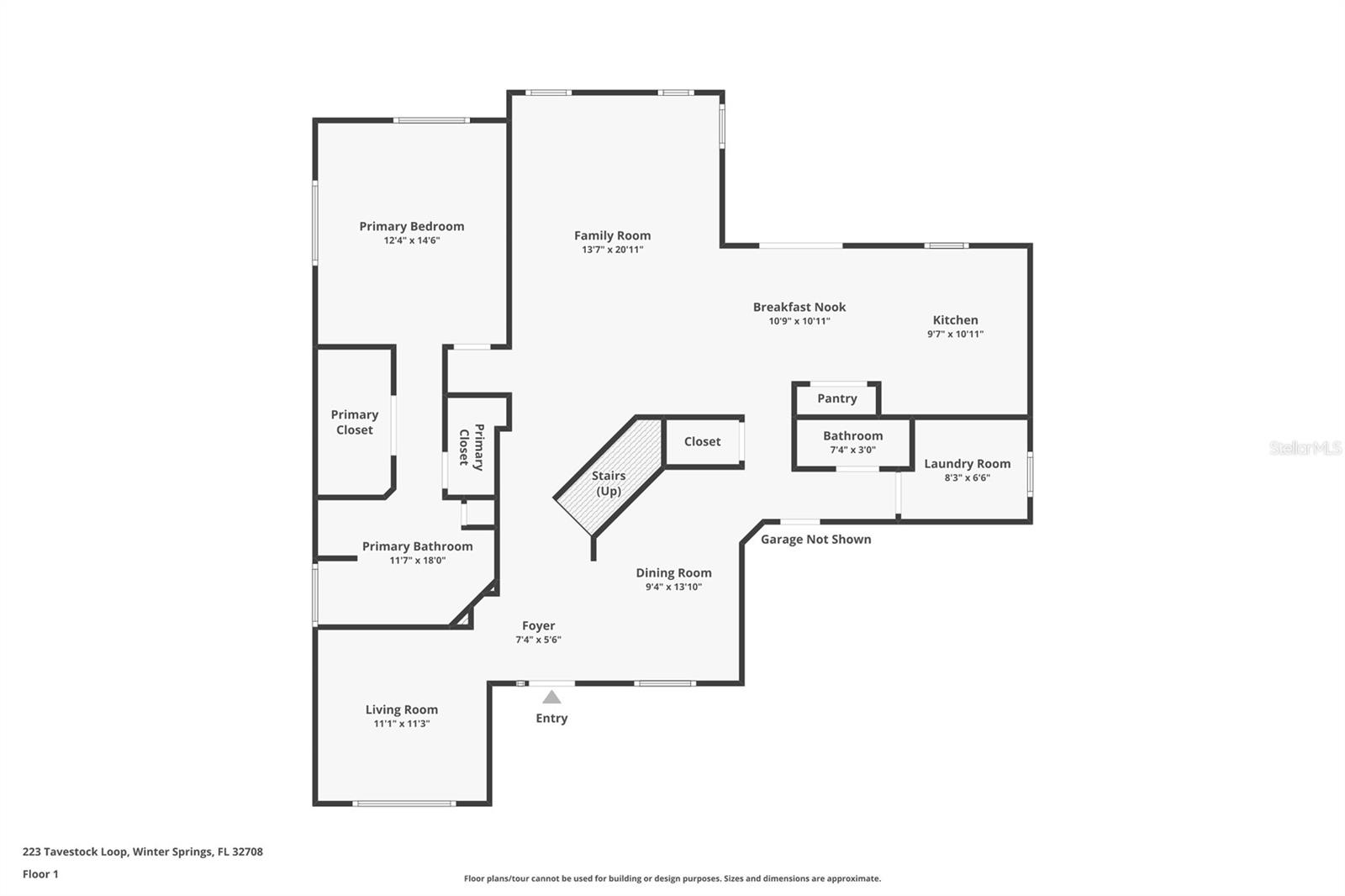
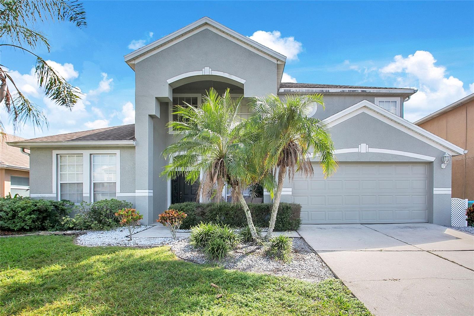
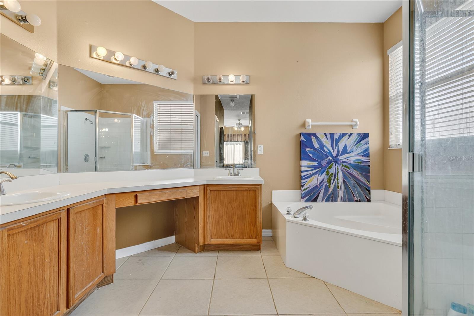
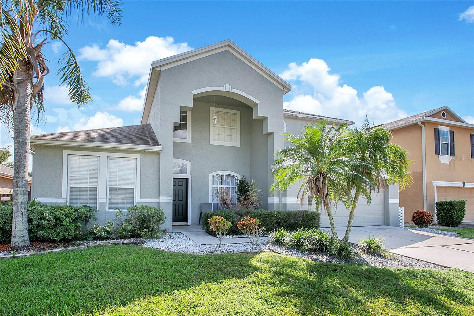
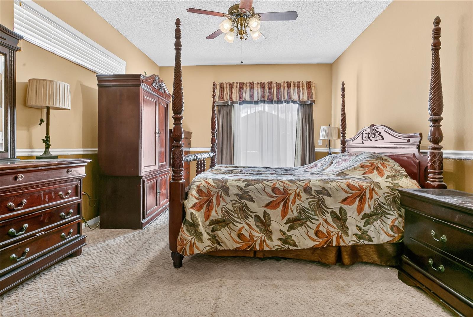
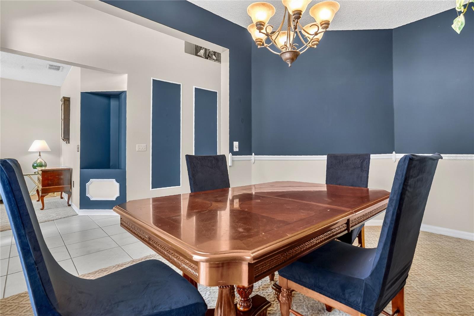
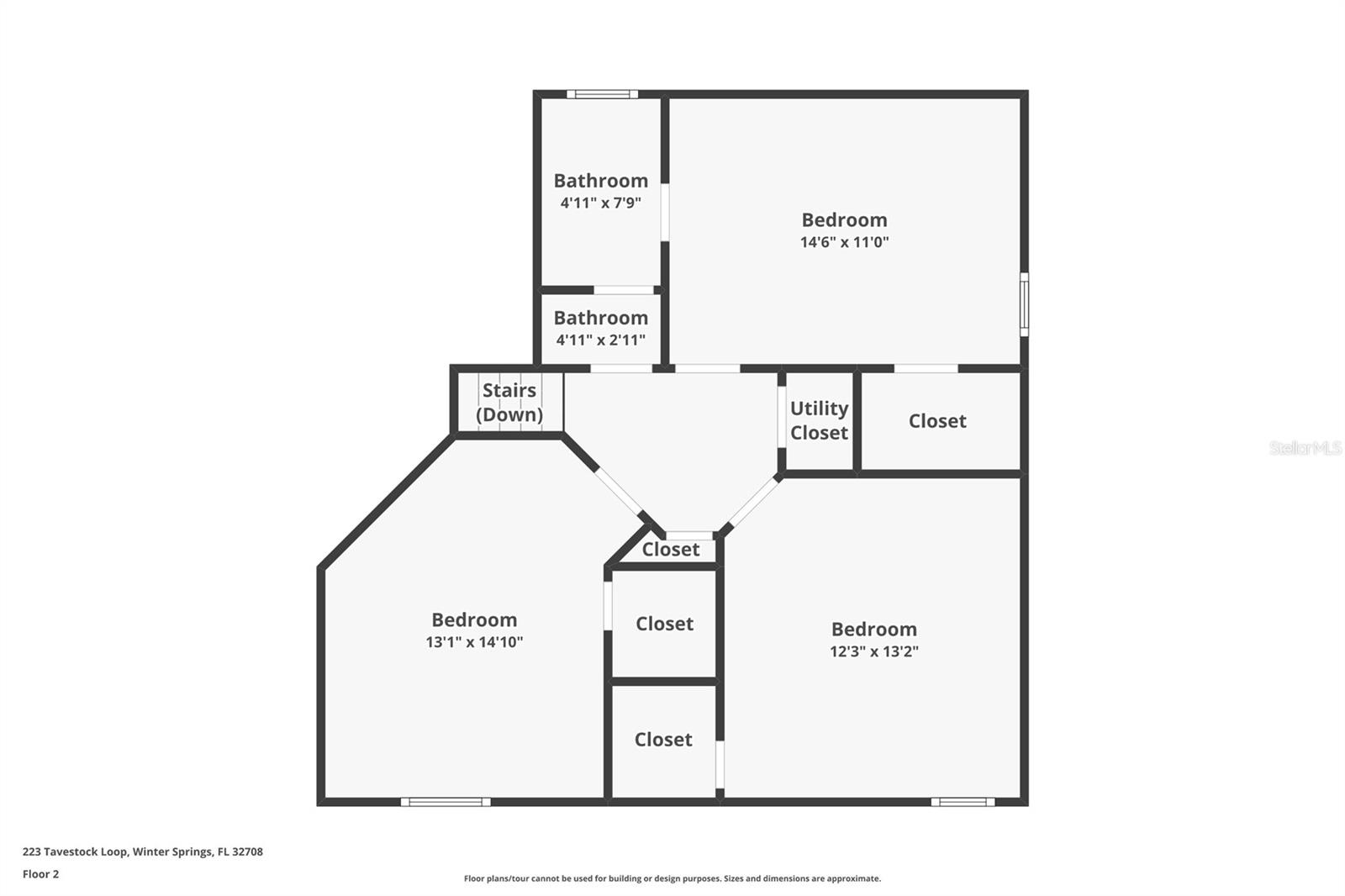
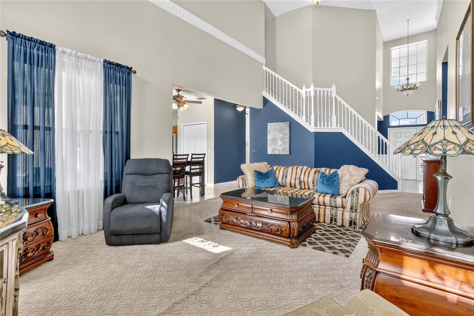
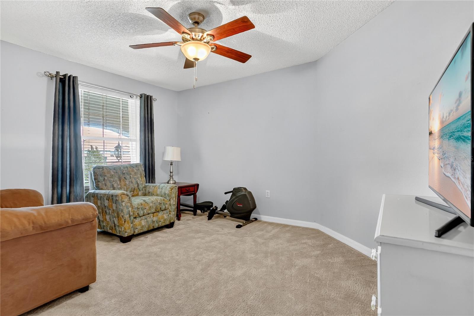
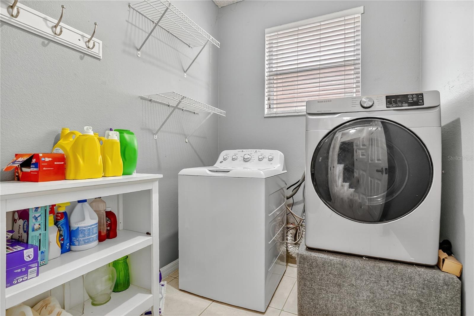
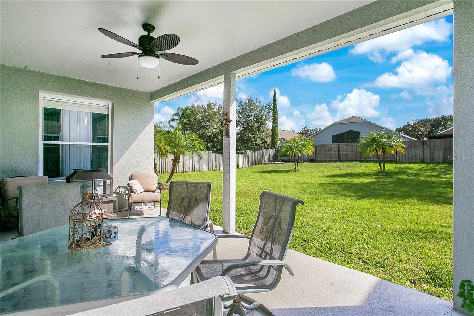
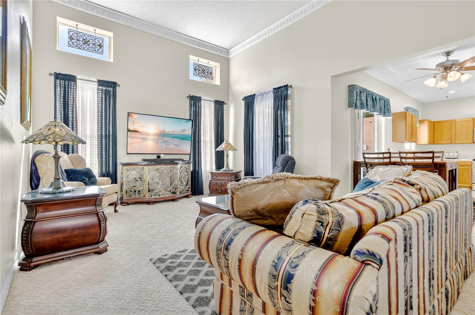
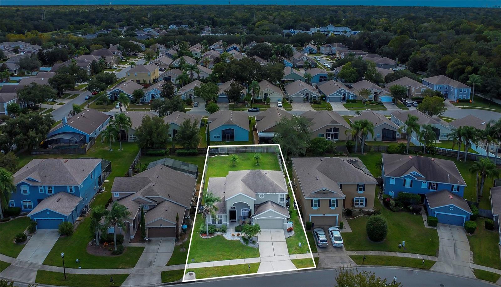
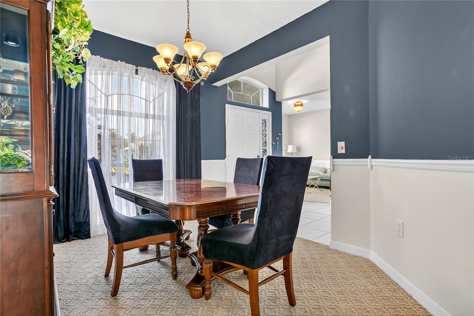
Active
223 TAVESTOCK LOOP
$515,000
Features:
Property Details
Remarks
Great Opportunity in Winter Springs! This spacious 4-bedroom, 2.5-bath two-story home is located in the gated community of Parkstone and features an oversized backyard, perfect for future upgrades. The floor plan includes a formal living and dining area, as well as a family room with high ceilings and windows that bring in a ton amount of natural lighting. The open staircase adds volume to the main living space and connects the central part of the home. The kitchen is equipped with stainless steel appliances, plenty of countertop space, a pantry, and a kitchen nook. The primary bedroom is on the first floor, featuring a walk-in closet and a private primary bathroom with a double vanity, garden tub, walk-in shower, and water closet. Upstairs, you'll find three additional bedrooms, each with its own walk-in closet, and a shared bathroom with two separate vanity/sink areas, ideal for multiple occupants. The home also includes a downstairs laundry room and a half bath for guests. Enjoy both a covered front porch and a back covered patio, offering outdoor seating areas at the front and back of the home. Recent A/C system installed in 2025! Parkstone’s community has a pool, playground, tennis courts, and private dock overlooking Lake Jesup. HOA dues include lawn maintenance!! The neighborhood is conveniently located near the Cross Seminole Trail, and just a short drive from Central Winds Park, local schools, and Winter Springs shopping centers filled with shops and restaurants! Call us today for a private showing!
Financial Considerations
Price:
$515,000
HOA Fee:
451
Tax Amount:
$3037
Price per SqFt:
$219.62
Tax Legal Description:
LOT 72 PARKSTONE UNIT 1 PB 56 PGS 17 THRU 21
Exterior Features
Lot Size:
8422
Lot Features:
City Limits, Sidewalk, Private
Waterfront:
No
Parking Spaces:
N/A
Parking:
Driveway
Roof:
Shingle
Pool:
No
Pool Features:
N/A
Interior Features
Bedrooms:
4
Bathrooms:
3
Heating:
Central
Cooling:
Central Air
Appliances:
Dishwasher, Dryer, Microwave, Range, Refrigerator, Washer
Furnished:
No
Floor:
Carpet, Tile
Levels:
Two
Additional Features
Property Sub Type:
Single Family Residence
Style:
N/A
Year Built:
2000
Construction Type:
Block, Stucco, Frame
Garage Spaces:
Yes
Covered Spaces:
N/A
Direction Faces:
North
Pets Allowed:
Yes
Special Condition:
None
Additional Features:
Sidewalk, Sliding Doors
Additional Features 2:
Buyer(s) to verify lease restrictions with HOA.
Map
- Address223 TAVESTOCK LOOP
Featured Properties