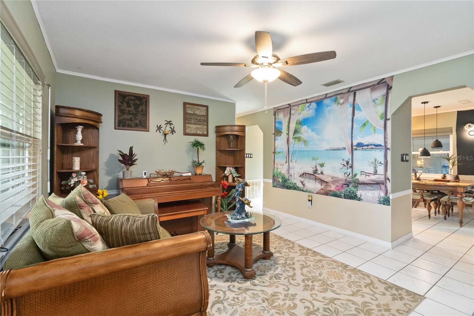
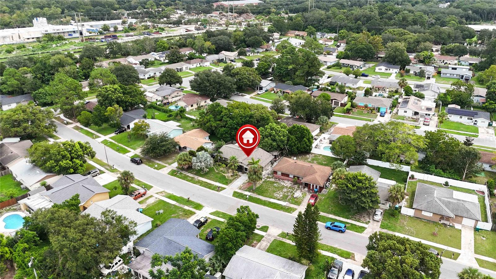
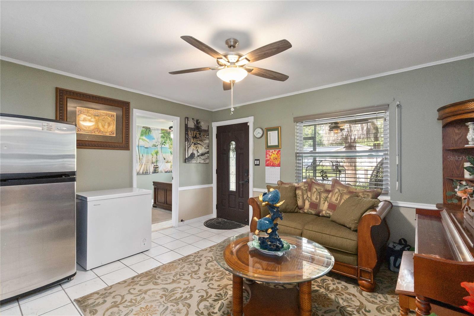
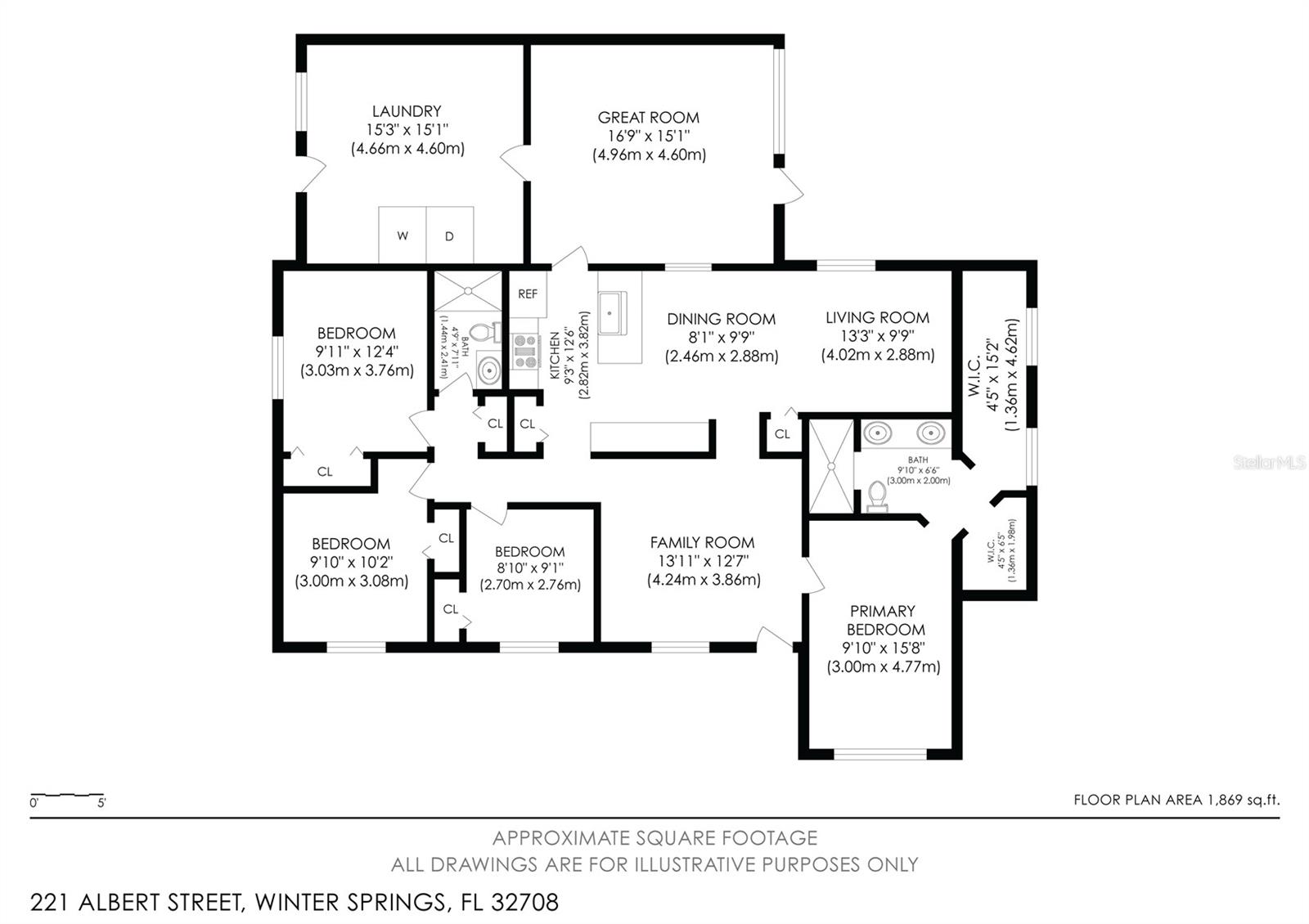
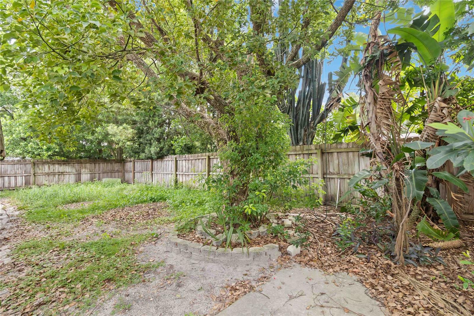
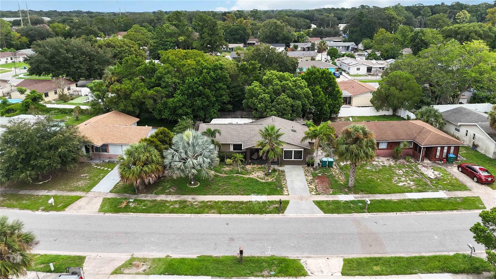
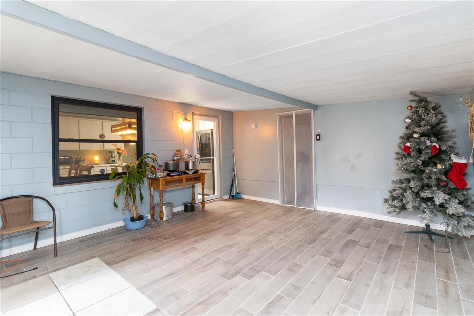
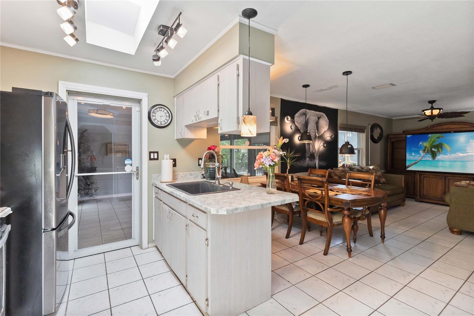
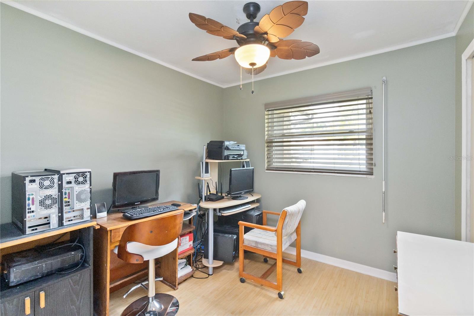
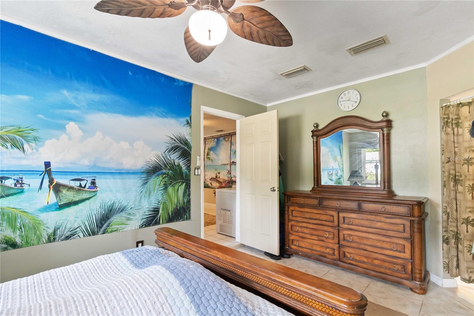
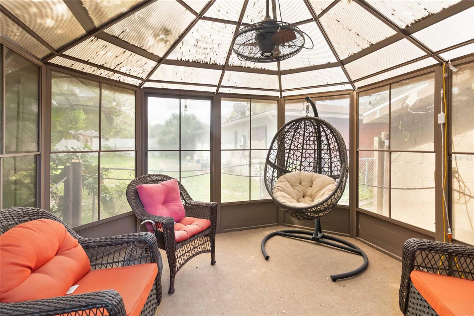
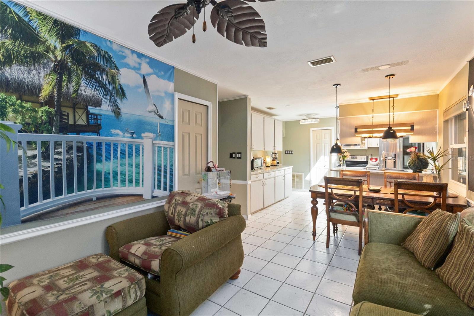
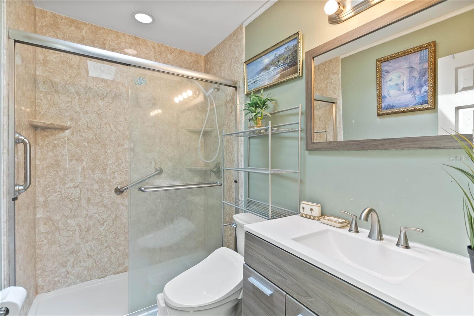
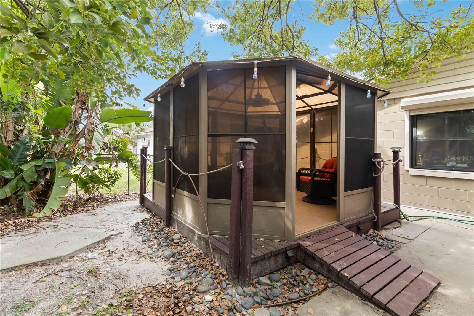
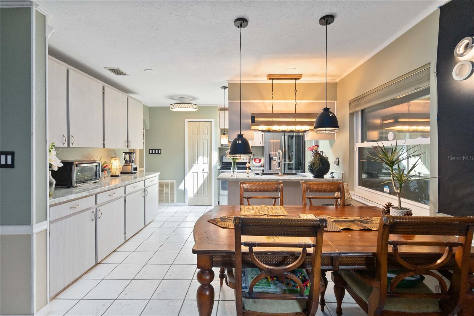
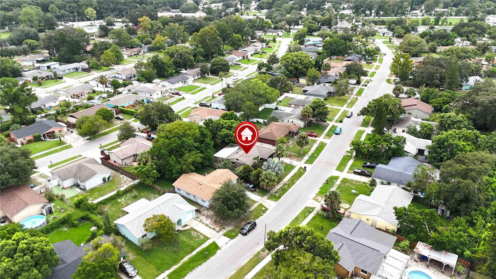
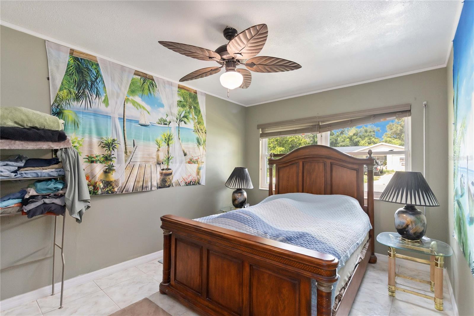
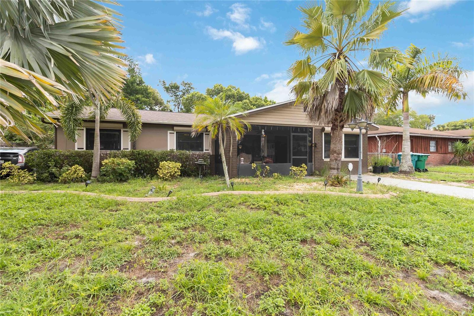
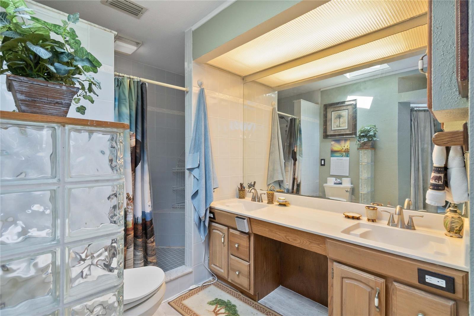
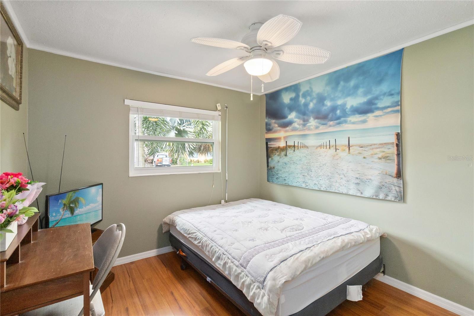
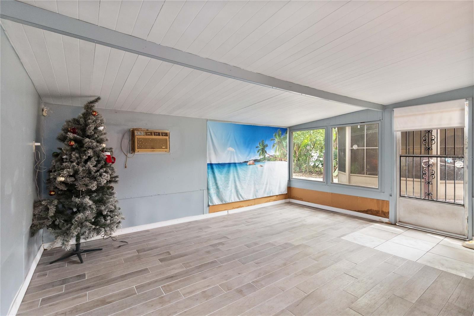
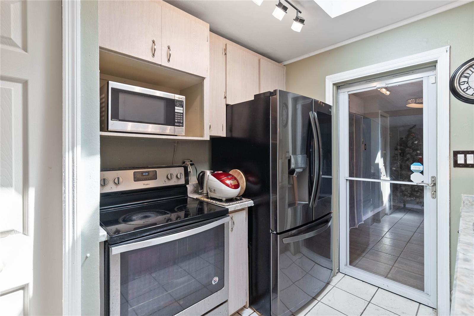
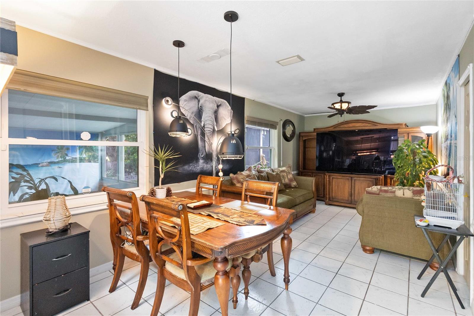
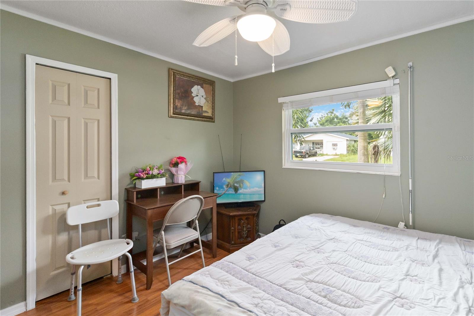
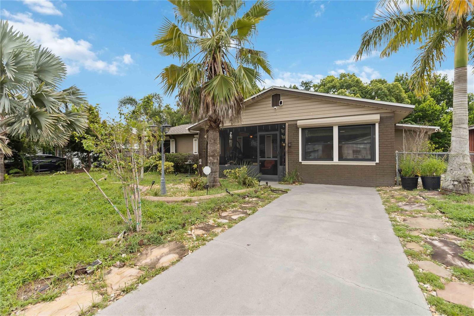
Active
221 ALBERT ST
$375,000
Features:
Property Details
Remarks
This 4-bedroom, 2-bath home offers 1,983 sq. ft. of living space with an open layout connecting the family room, dining, and kitchen areas. The kitchen features a skylight and a peninsula that opens seamlessly to the family room, while a Florida room connects directly from the kitchen and leads out to the backyard deck with a 12x12 hardtop gazebo that conveys. Both bathrooms also have skylights, with the primary suite offering dual sinks, a large walk-in shower with opposing shower heads, and a spacious storage area. Additional highlights include a screened-in front porch, smart door lock and handle, and a 3rd Gen Google Nest thermostat. Major updates include a new roof with foam insulation throughout the attic, outdoor HVAC and indoor air handling units, outdoor circuit breaker box, double-pane windows, roll-down hurricane shutters, and a sprinkler system. The home is also equipped with a whole-home water filtration system and a reverse osmosis system above the refrigerator, both of which convey. While a refrigerator will be included, the LG refrigerator currently in the kitchen does not convey. The home is wired for modern living with Fiber Optic internet up to 5GB, Cat8 ethernet connections throughout, and a security system with cameras (doorbell excluded). The piano can convey if desired. Conveniently located near restaurants, shopping, nature preserves, and major highways, with Downtown Orlando just a short drive away, this home is move-in ready and waiting for its next owner.
Financial Considerations
Price:
$375,000
HOA Fee:
N/A
Tax Amount:
$835
Price per SqFt:
$189.11
Tax Legal Description:
LOT 29 BLK 5 NORTH ORLANDO TOWNSITE 4TH ADD REPLAT PB 14 PG 6
Exterior Features
Lot Size:
7038
Lot Features:
N/A
Waterfront:
No
Parking Spaces:
N/A
Parking:
Driveway
Roof:
Shingle
Pool:
No
Pool Features:
N/A
Interior Features
Bedrooms:
4
Bathrooms:
2
Heating:
Central, Electric
Cooling:
Central Air
Appliances:
Dryer, Range, Refrigerator, Washer
Furnished:
No
Floor:
Laminate, Tile
Levels:
One
Additional Features
Property Sub Type:
Single Family Residence
Style:
N/A
Year Built:
1971
Construction Type:
Block, Concrete
Garage Spaces:
No
Covered Spaces:
N/A
Direction Faces:
East
Pets Allowed:
Yes
Special Condition:
None
Additional Features:
Other, Private Mailbox, Rain Gutters
Additional Features 2:
Buyer To Verify All Lease Restrictions
Map
- Address221 ALBERT ST
Featured Properties