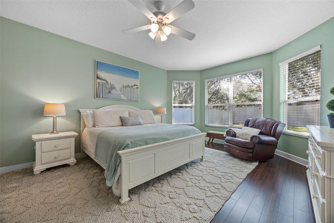
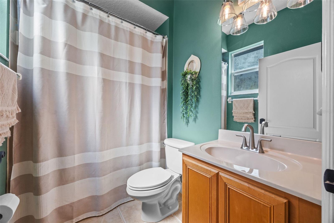
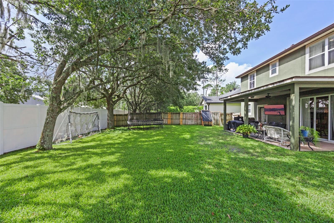
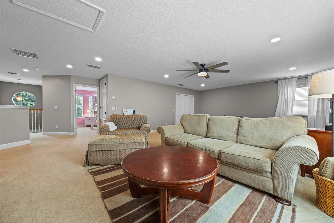
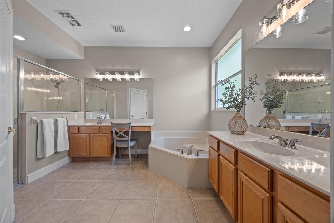
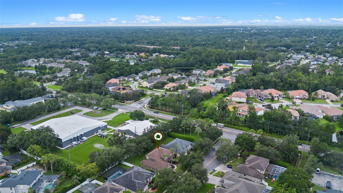

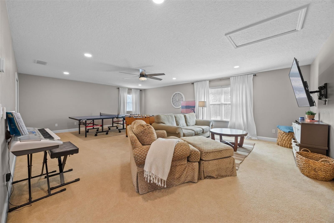
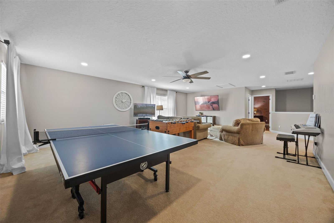
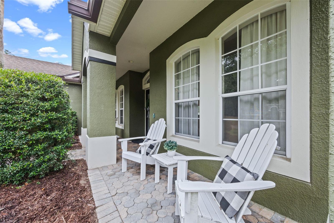
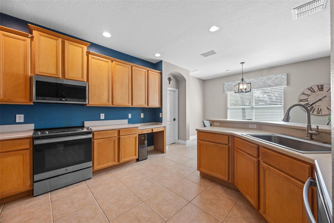
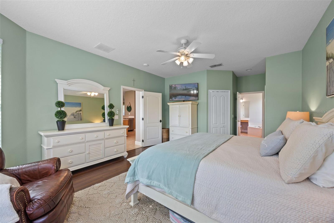
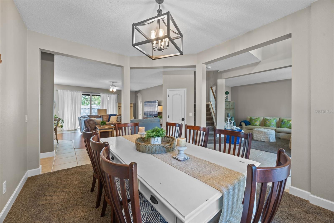
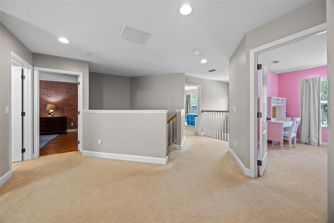
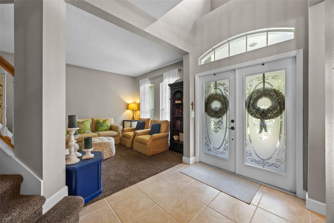
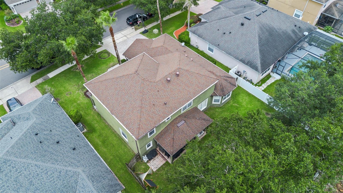
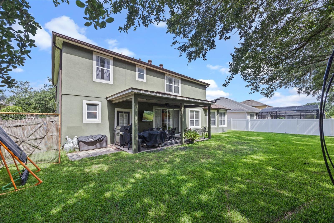
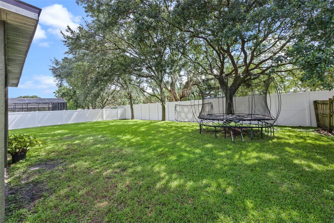
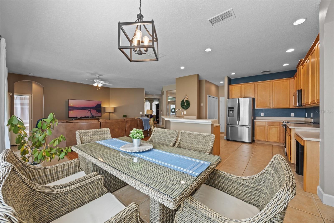
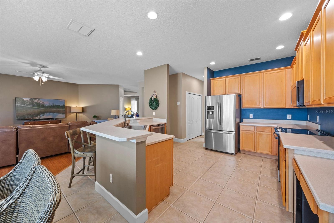
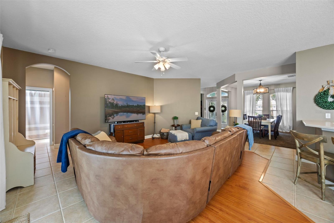
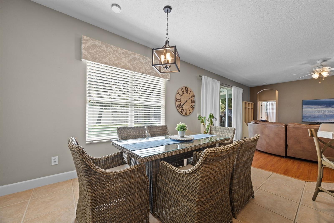
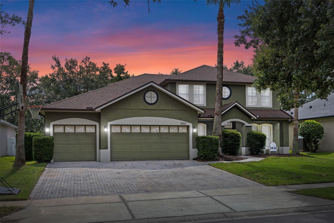
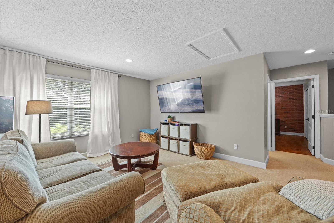

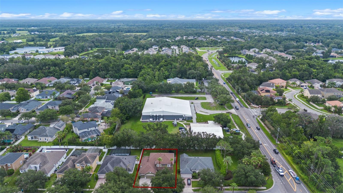
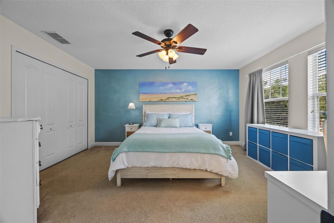
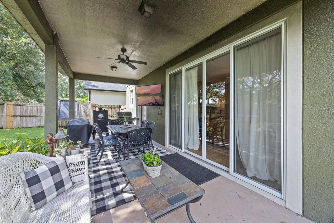
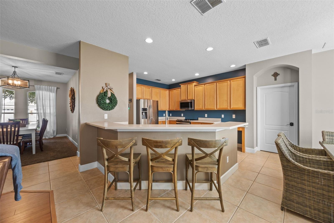
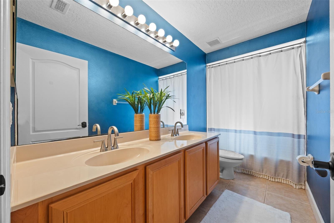
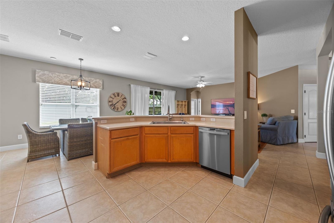
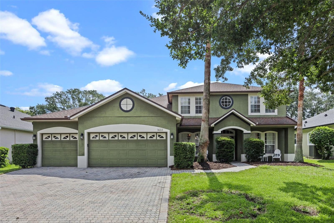
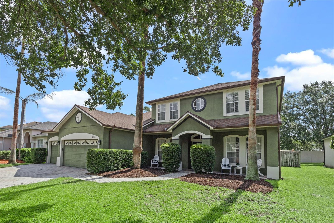
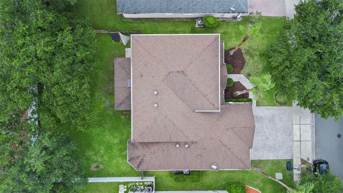
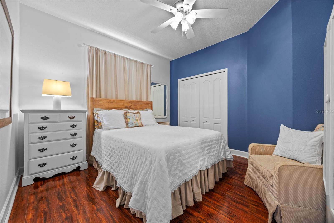
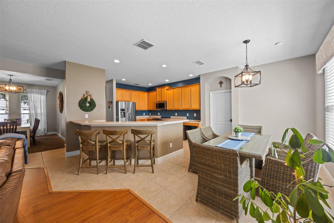
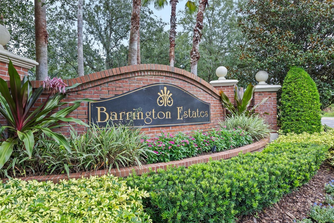
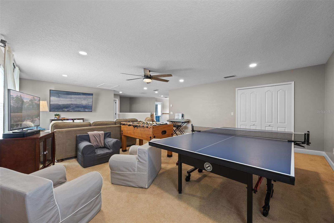
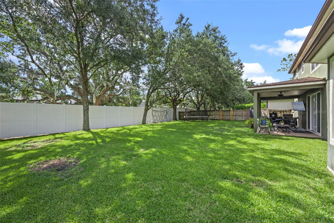
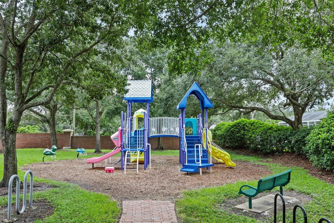
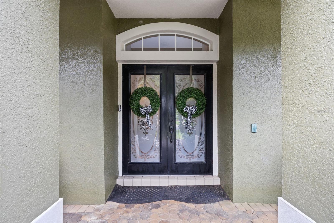

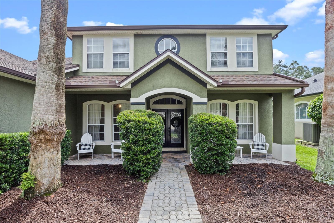
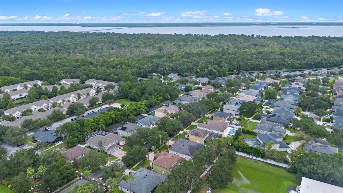
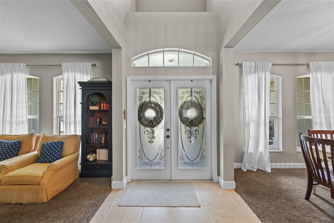
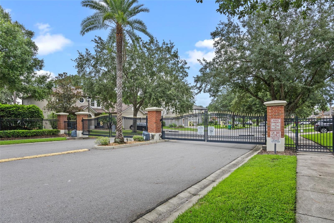
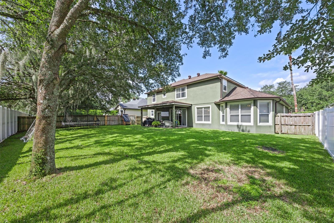
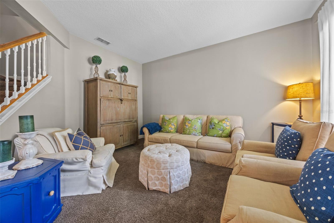
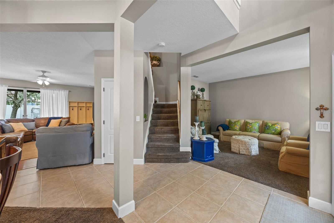

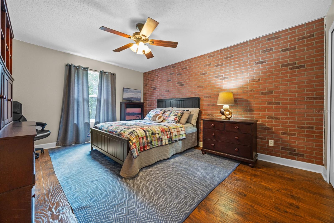
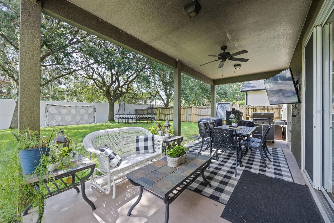
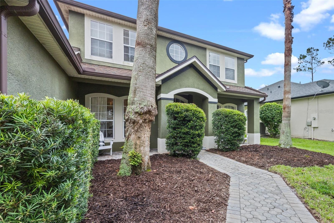
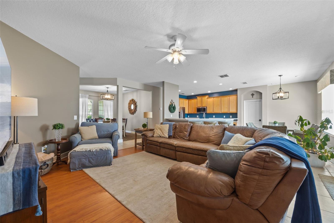
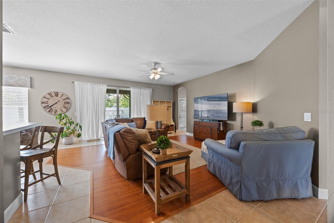
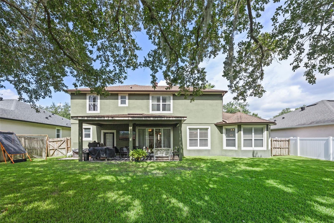
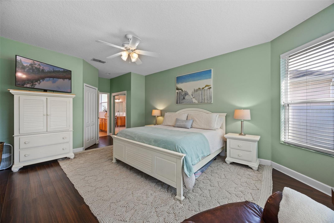
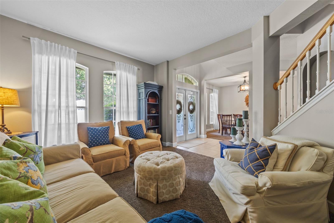
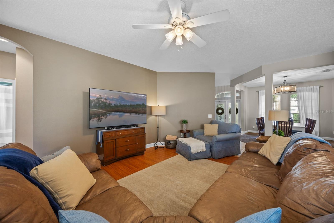
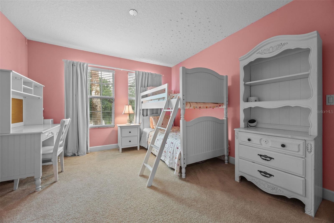
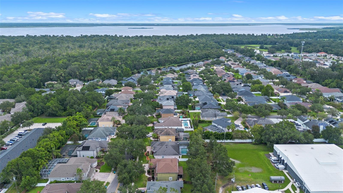
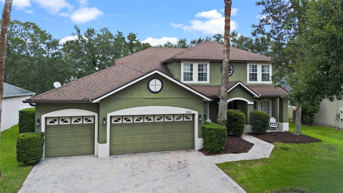
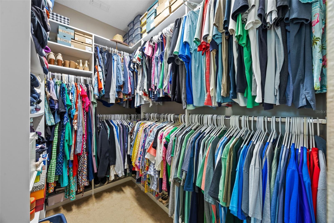
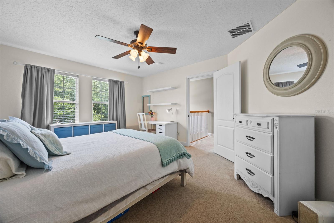
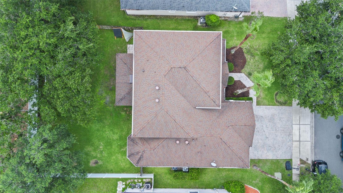
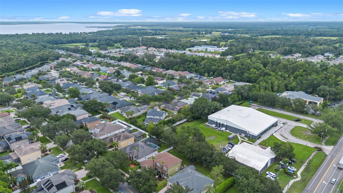
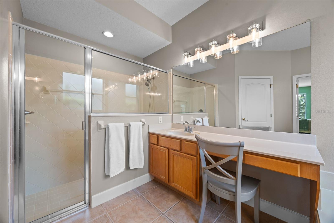
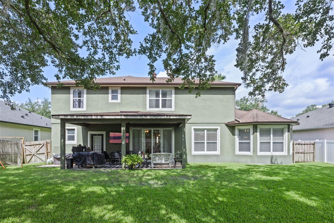
Active
1433 CRANSTON ST
$745,000
Features:
Property Details
Remarks
Welcome to your dream home in the coveted, gated community of Barrington Estates! This beautifully maintained 5-bedroom, 3-bath residence is nestled on a nearly quarter-acre lot with no rear neighbors-offering privacy, space and comfort in one of Seminole County’s top-rated school districts. Step inside to a bright and open floor plan filled with natural light—perfect for both everyday living and entertaining. The primary suite is conveniently located on the first floor and features and en suite bathroom with updated lighting, fresh paint and a relaxing retreat-like atmosphere. Upstairs, a spacious loft offers endless possibilities—ideal for a bonus room, game area, home office or additional living space. Throughout the home, you’ll find generous storage, including large walk-in closets. Enjoy Florida living at its finest in the expansive, fully fenced backyard—perfect for outdoor gatherings, gardening or simply unwinding. The three-car garage and paver driveway add both functionality and charming curb appeal. Situated in a prime location with easy access to the 417, top-rated schools, Winter Springs Towne Center, Oviedo on the Park, shopping and dining. Outdoor enthusiasts will love the nearby Seminole Cross Trail for biking, hiking and exploring nature. This home also features a whole-house water softener system, AC Units/Water Heater are less than 5 years old, stainless steel appliances (2020) and a desirable split-bedroom floor plan. With its spacious layout, large bonus loft and fully fenced backyard, this home truly checks all the boxes.
Financial Considerations
Price:
$745,000
HOA Fee:
300
Tax Amount:
$7286
Price per SqFt:
$220.09
Tax Legal Description:
LOT 85 BARRINGTON ESTATES PB 62 PGS 77 - 80
Exterior Features
Lot Size:
9106
Lot Features:
Landscaped, Sidewalk, Paved
Waterfront:
No
Parking Spaces:
N/A
Parking:
Driveway, Garage Door Opener
Roof:
Shingle
Pool:
No
Pool Features:
N/A
Interior Features
Bedrooms:
5
Bathrooms:
3
Heating:
Central
Cooling:
Central Air
Appliances:
Dishwasher, Disposal, Freezer, Ice Maker, Microwave, Range, Refrigerator, Water Softener
Furnished:
No
Floor:
Carpet, Ceramic Tile, Laminate
Levels:
Two
Additional Features
Property Sub Type:
Single Family Residence
Style:
N/A
Year Built:
2004
Construction Type:
Block, Stucco
Garage Spaces:
Yes
Covered Spaces:
N/A
Direction Faces:
West
Pets Allowed:
No
Special Condition:
None
Additional Features:
Rain Gutters, Sidewalk
Additional Features 2:
All lease restrictions are the responsibility of the buyer to verify with association and appropriate municipality.
Map
- Address1433 CRANSTON ST
Featured Properties