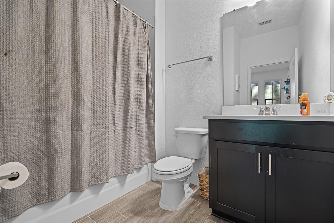
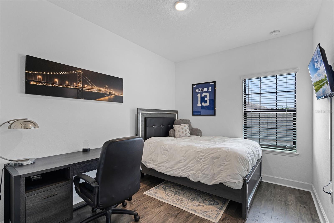
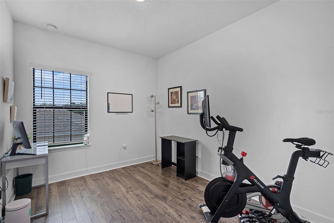
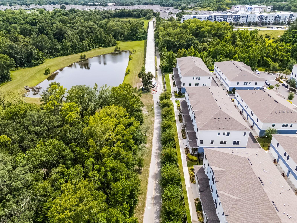
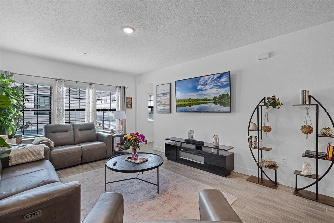
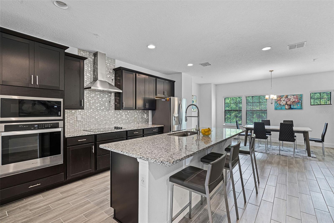
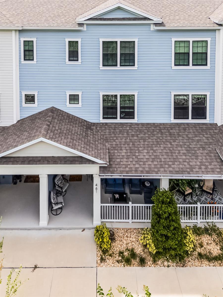
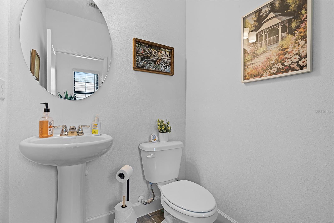
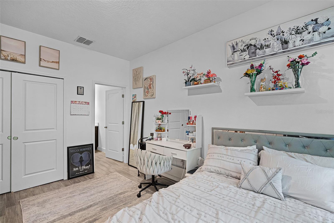
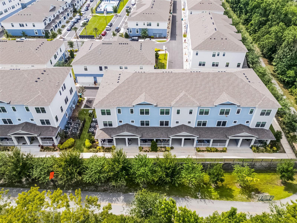
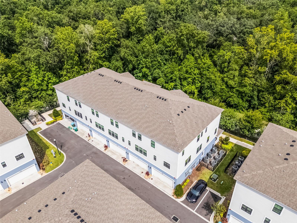
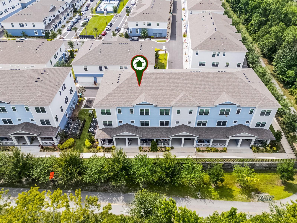
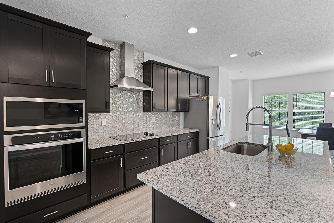
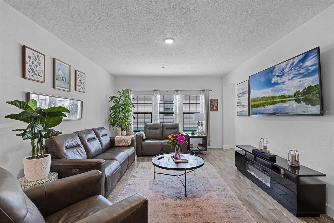
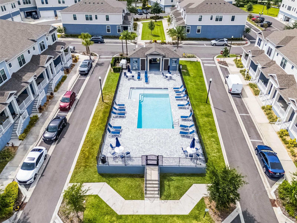
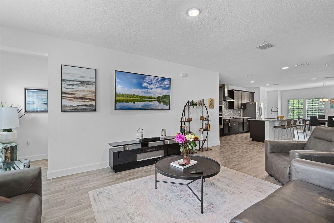
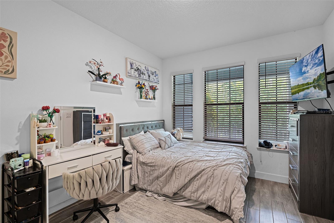
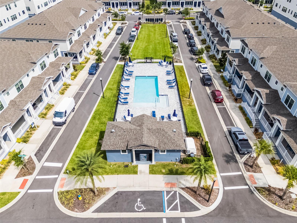
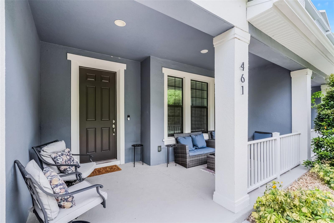
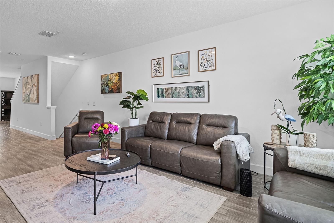
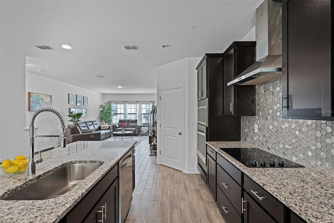
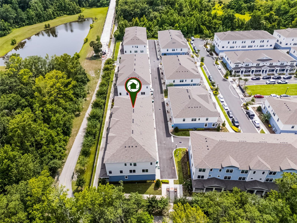
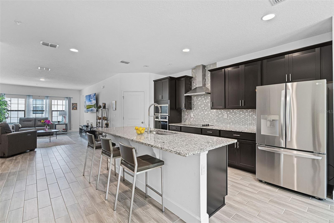
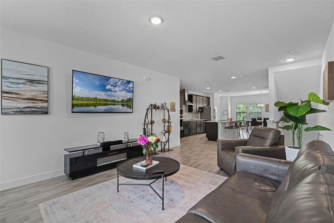
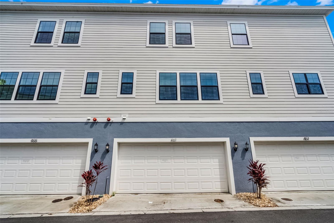
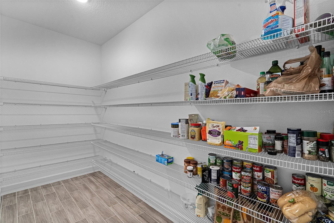
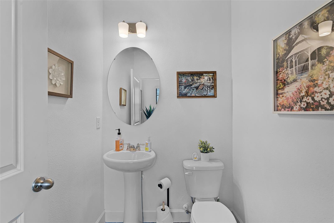
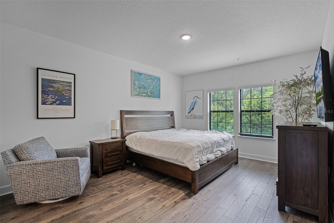
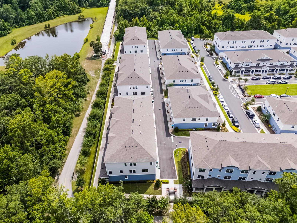
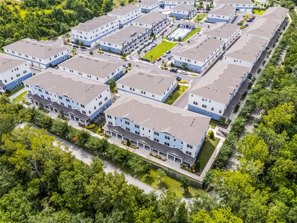
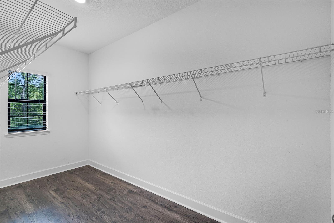
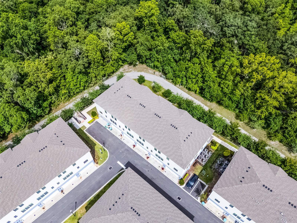
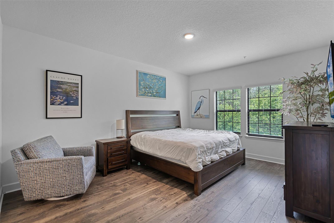
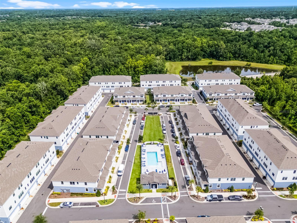
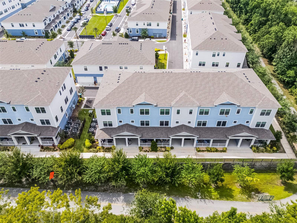
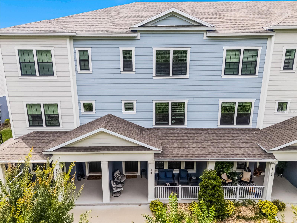
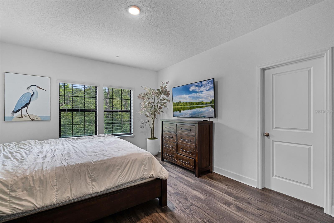
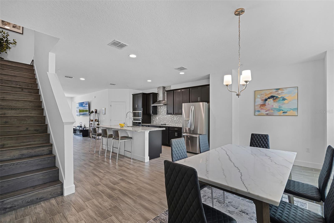
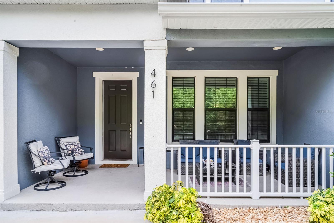
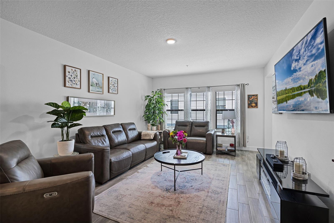
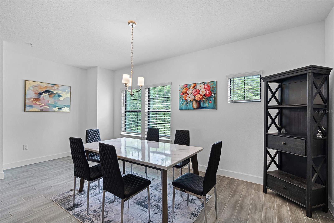
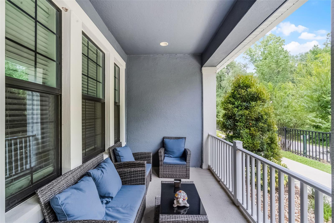
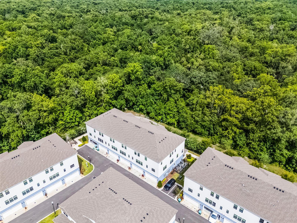
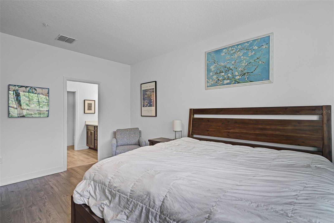
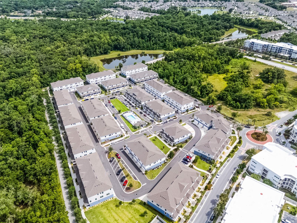
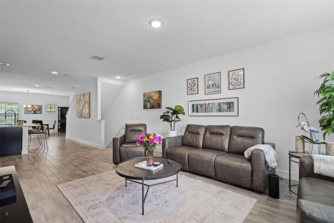
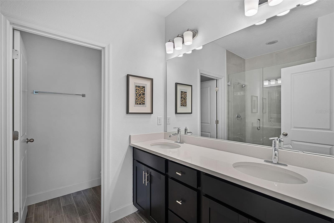
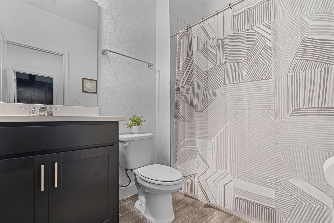
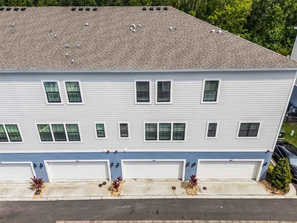
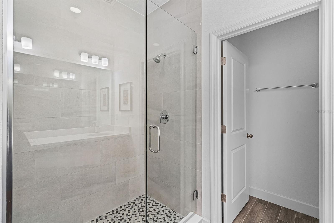
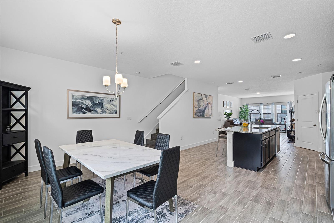
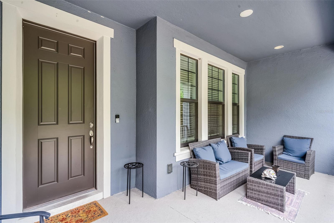
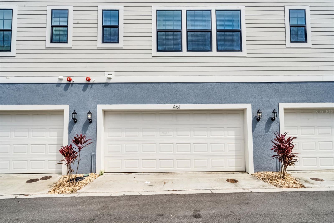
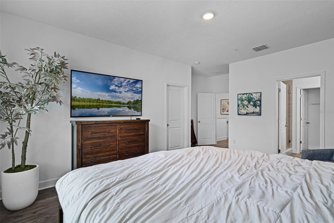
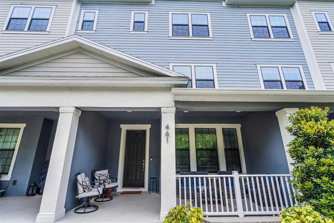
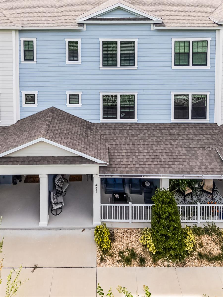
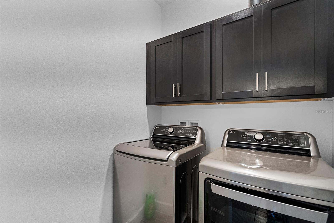
Active
461 DIAMOND DOVE CV
$489,999
Features:
Property Details
Remarks
10k PRICE DROP!!! Welcome to this stunning, newer-construction 3-story townhouse offering modern living at its finest! This spacious 4-bedroom, 3.5-bath home with 2359 sqft of living space featuring an open-concept design with high ceilings, abundant natural light, and a thoughtfully designed floor plan perfect for both everyday living and entertaining. The heart of the home is the expansive kitchen, complete with a large island, quartz countertops, stainless steel appliances, and ample cabinetry, with an extra large pantry—ideal for home chefs and gathering with guests. Upstairs, you'll find generously sized bedrooms, including a luxurious primary suite with a huge walk-in closet and spa-like bathroom. A ground-level bedroom with an en-suite bath offers flexibility for guests, a home office, or multi-generational living. Additional highlights include a cozy private front porch that overlooks wooded landscape and has access to the Seminole County Walking Trail, an attached two car garage, and modern finishes throughout. The Seminole Crossing Community features a pool for the summer and plenty of parking for guests, and the Central Winds Park is walking distance and features brand new PICKLEBALL courts, baseball and soccer fields, playgrounds, and a nature park! Conveniently located near shopping, dining, parks, and commuter routes—don’t miss your opportunity to make this move-in-ready gem your own!
Financial Considerations
Price:
$489,999
HOA Fee:
236
Tax Amount:
$4601.07
Price per SqFt:
$207.71
Tax Legal Description:
LOT 29 SEMINOLE CROSSING TOWNHOMES PLAT BOOK 86 PAGES 33-36
Exterior Features
Lot Size:
1360
Lot Features:
Landscaped, Near Public Transit, Sidewalk, Street Dead-End, Paved, Private
Waterfront:
No
Parking Spaces:
N/A
Parking:
Alley Access, Garage Door Opener, Garage Faces Rear
Roof:
Shingle
Pool:
No
Pool Features:
N/A
Interior Features
Bedrooms:
4
Bathrooms:
4
Heating:
Central, Electric
Cooling:
Central Air
Appliances:
Cooktop, Dishwasher, Disposal, Microwave, Range, Refrigerator
Furnished:
No
Floor:
Luxury Vinyl, Tile
Levels:
Three Or More
Additional Features
Property Sub Type:
Townhouse
Style:
N/A
Year Built:
2023
Construction Type:
Block, Other, Frame
Garage Spaces:
Yes
Covered Spaces:
N/A
Direction Faces:
East
Pets Allowed:
Yes
Special Condition:
None
Additional Features:
Lighting, Other, Sidewalk
Additional Features 2:
Buyer to check with HOA and County for Lease restrictions
Map
- Address461 DIAMOND DOVE CV
Featured Properties