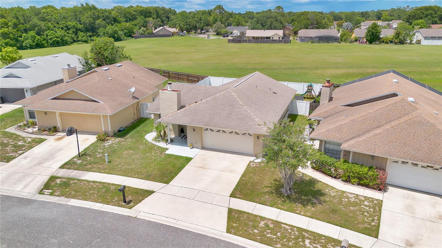

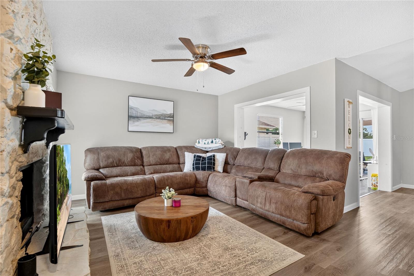
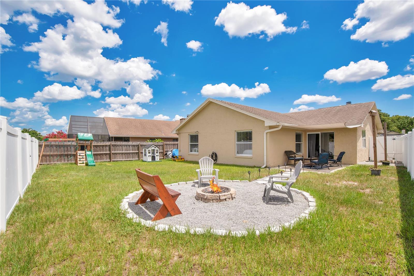
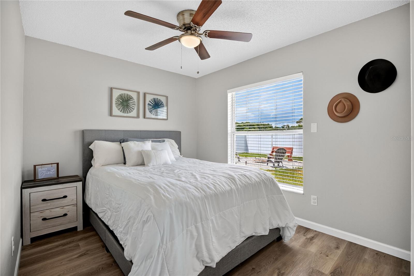
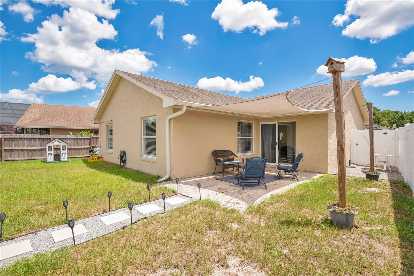
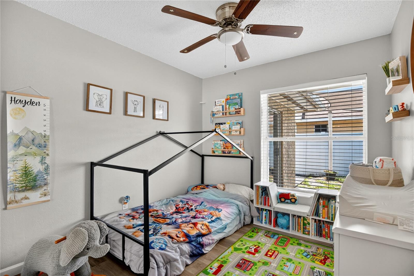
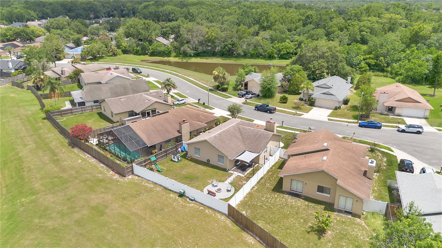
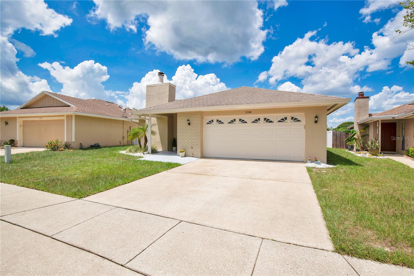
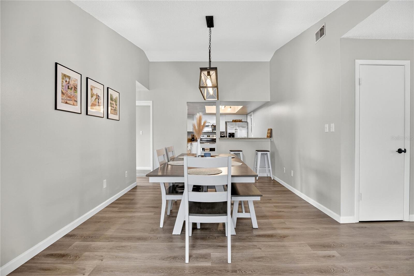
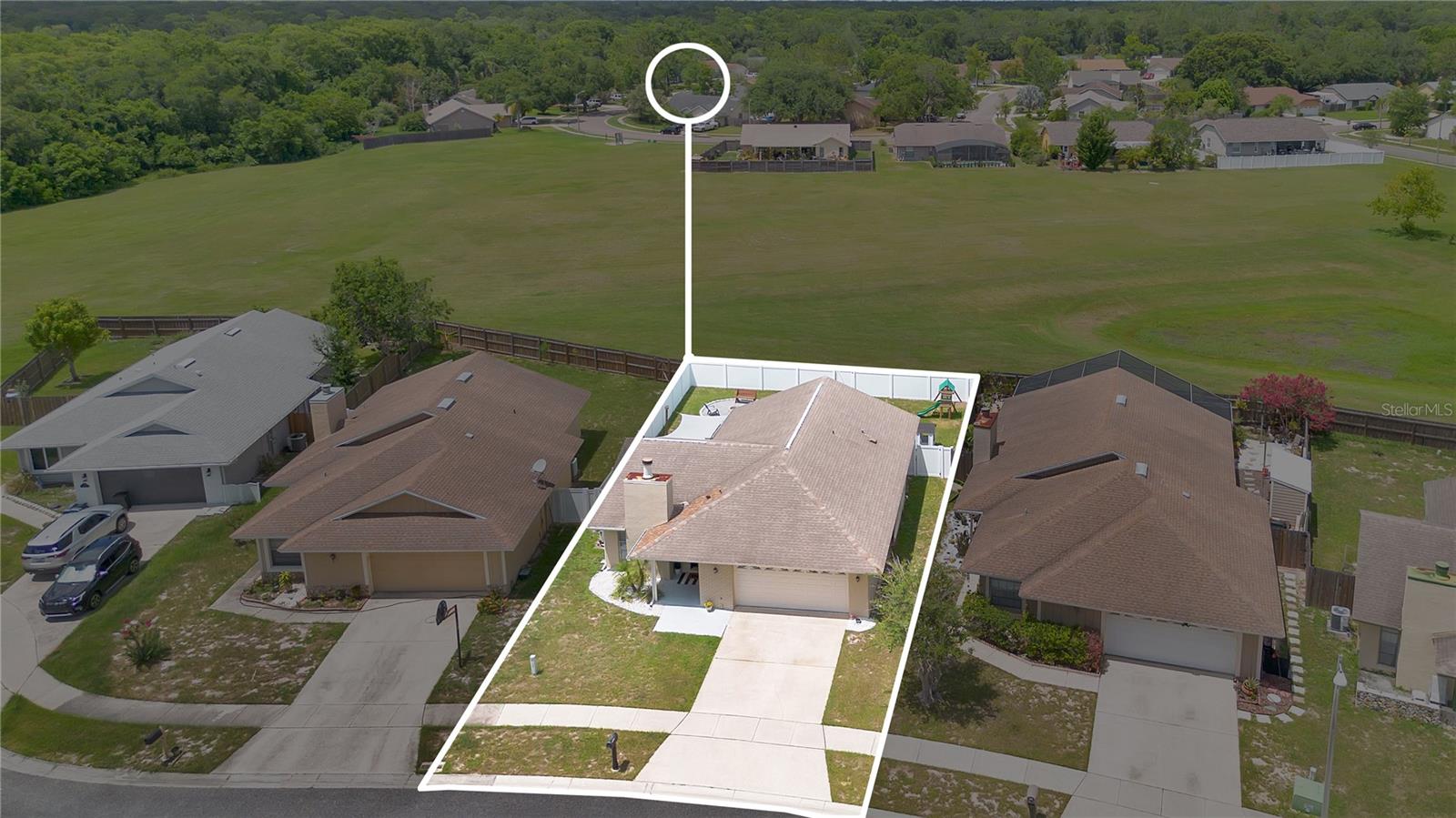
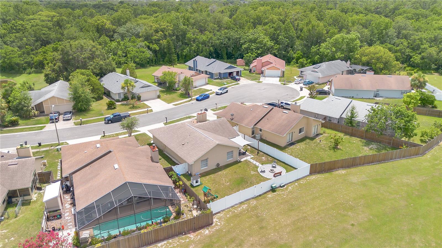
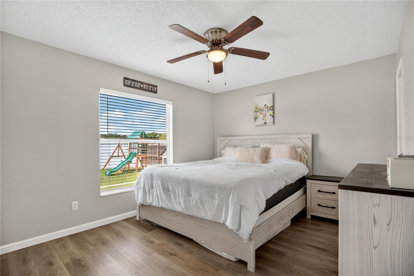
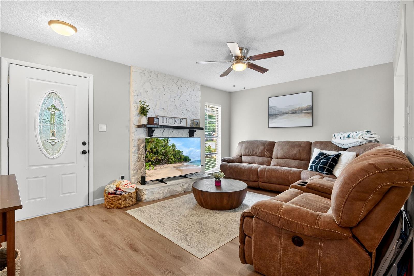
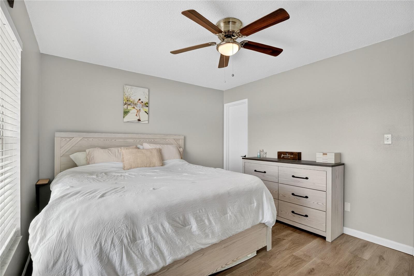
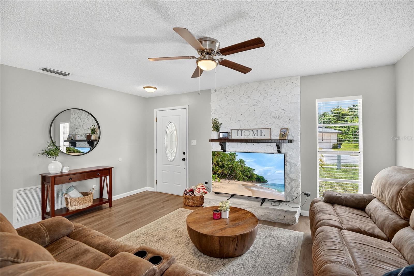
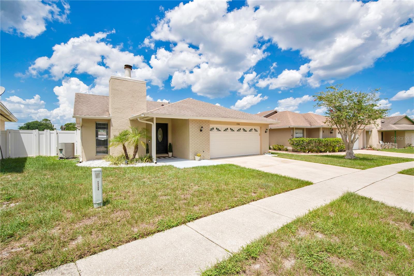
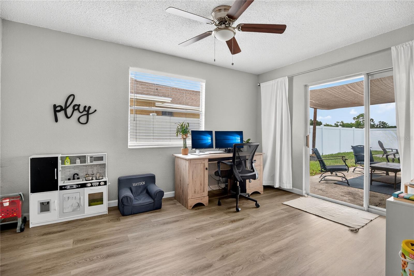
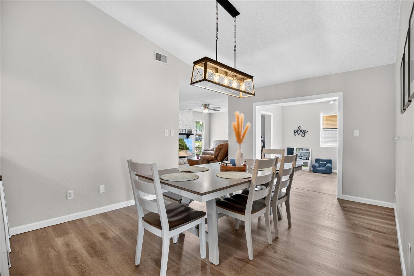
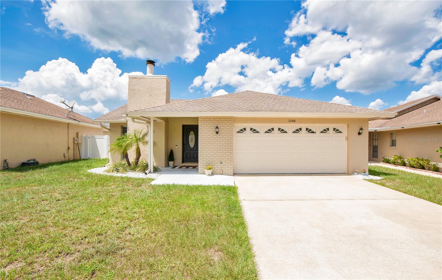
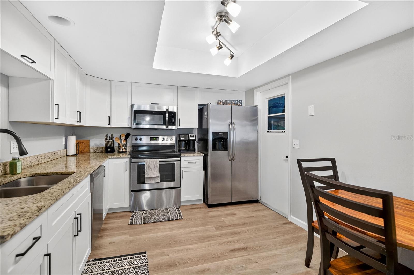
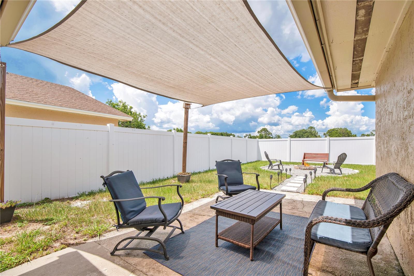
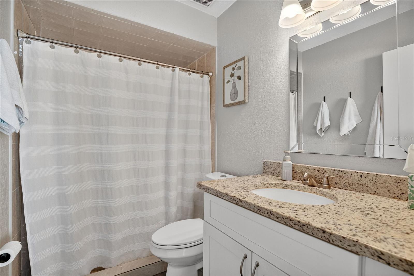
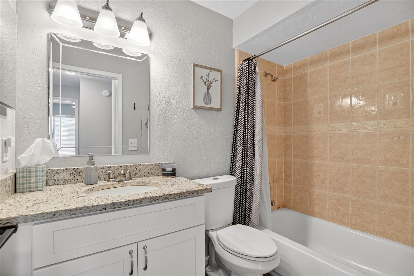
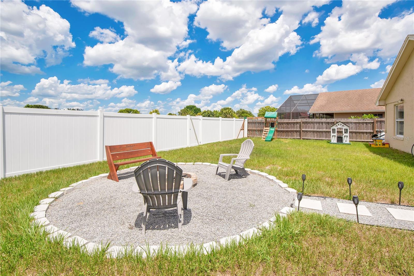
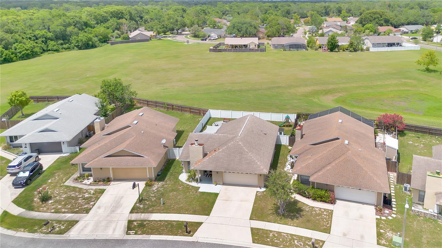
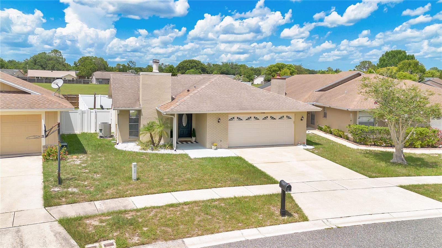
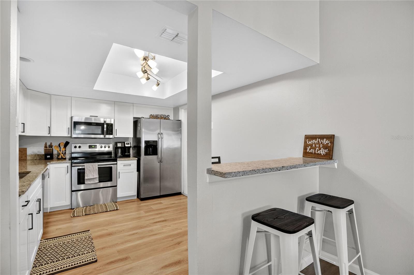
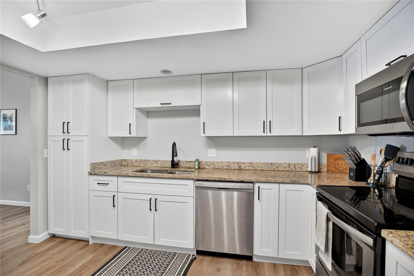
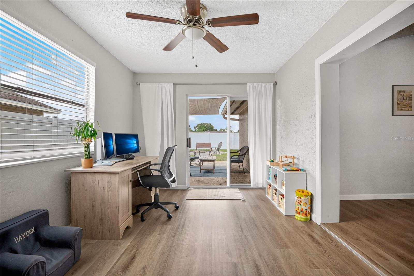
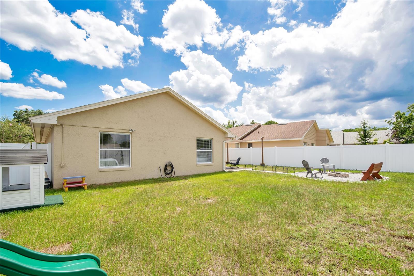
Active
1166 MAPIMI CT
$377,500
Features:
Property Details
Remarks
This move-in ready gem is nestled on a quiet cul-de-sac with no rear neighbors and a vast green space behind offering peace, privacy, and a scenic backdrop. Boasting a stylish renovation, this home is truly turnkey and ready for its new owners. Step inside to an inviting open floor plan with vaulted ceilings and new flooring throughout the main living areas. The spacious Living Room/Dining Room combo creates the perfect flow for entertaining. The kitchen is a showstopper, featuring granite countertops, stainless steel appliances, and plenty of cabinet space. The versatile bonus room provides endless options for a home office, playroom, or guest space. Enjoy all the amenities the Sunrise Village Community has to offer: three playgrounds, basketball courts, soccer/softball fields, tennis courts, and well-maintained sidewalks for evening strolls. This dream home is nestled in one of the most sought-after neighborhoods in town with A-rated schools, making it an ideal choice for families seeking top-tier education! Conveniently located just minutes from downtown Orlando and all the shopping, dining, and attractions the city offers and easy access to major highways and nearby beaches. Don't miss your chance to own this stunning home,schedule your private showing today. Your new home awaits!
Financial Considerations
Price:
$377,500
HOA Fee:
336
Tax Amount:
$3892.99
Price per SqFt:
$294
Tax Legal Description:
LOT 240 SUNRISE VILLAGE UNIT 5 PB 30 PG 77
Exterior Features
Lot Size:
5827
Lot Features:
Cul-De-Sac
Waterfront:
No
Parking Spaces:
N/A
Parking:
Driveway, On Street
Roof:
Shingle
Pool:
No
Pool Features:
N/A
Interior Features
Bedrooms:
3
Bathrooms:
2
Heating:
Central
Cooling:
Central Air
Appliances:
Cooktop, Dishwasher, Disposal, Dryer, Microwave, Refrigerator, Washer
Furnished:
Yes
Floor:
Vinyl
Levels:
One
Additional Features
Property Sub Type:
Single Family Residence
Style:
N/A
Year Built:
1986
Construction Type:
Block
Garage Spaces:
Yes
Covered Spaces:
N/A
Direction Faces:
East
Pets Allowed:
No
Special Condition:
None
Additional Features:
Rain Gutters, Sidewalk, Sliding Doors
Additional Features 2:
Please contact the HOA for lease requirements and restrictions.
Map
- Address1166 MAPIMI CT
Featured Properties