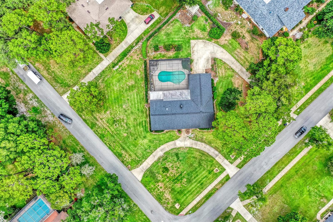
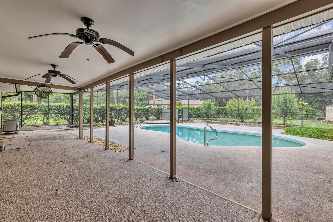
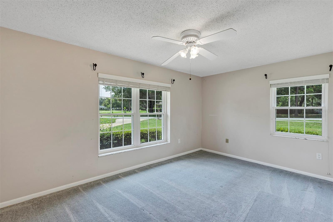
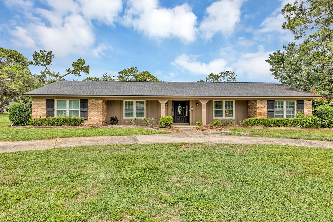
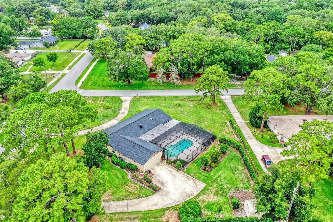
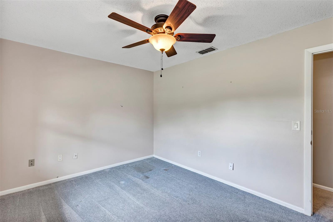
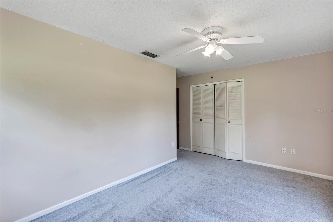
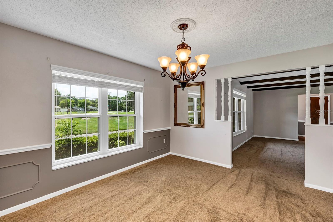
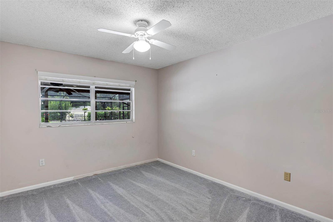
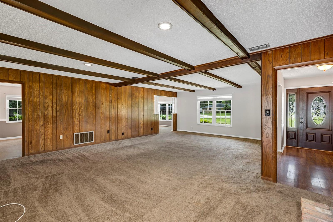
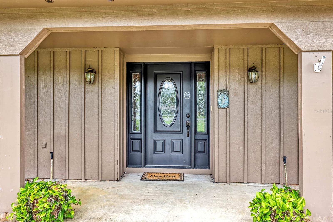
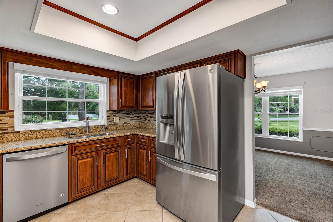
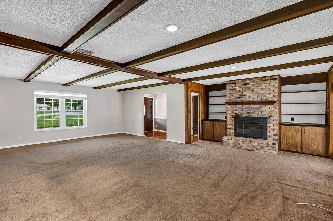
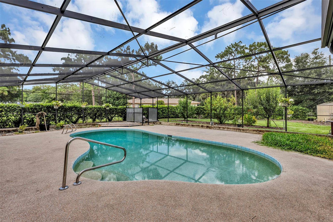
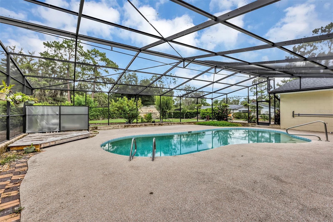
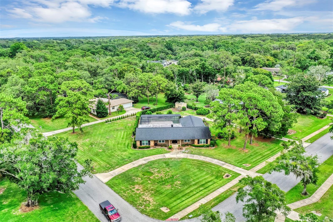
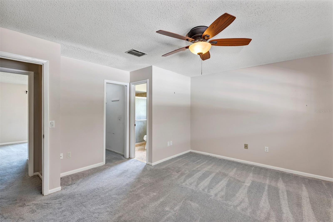
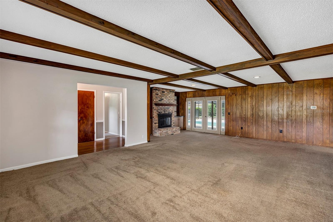
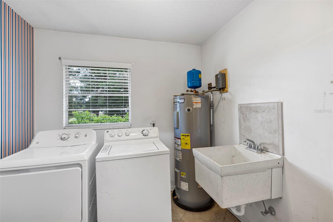
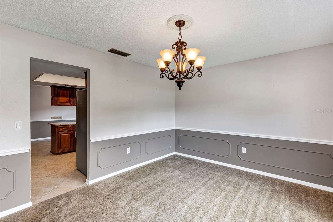
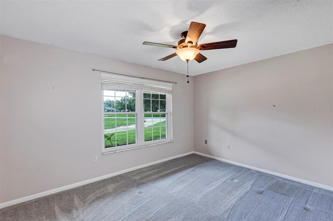
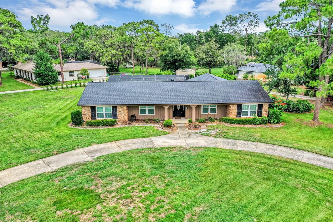
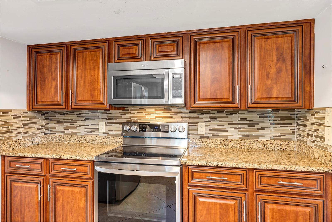
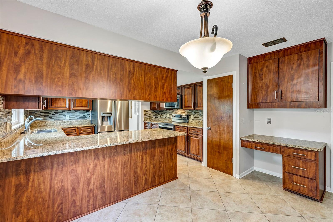
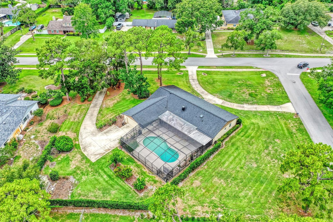
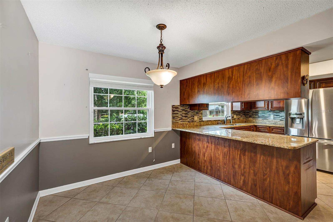
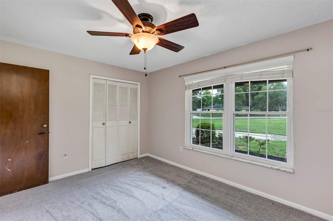
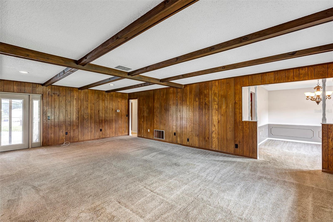
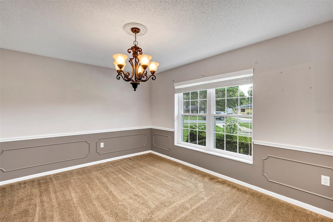
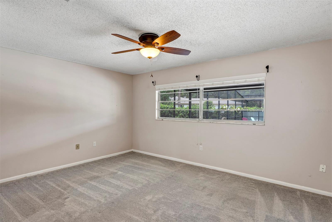
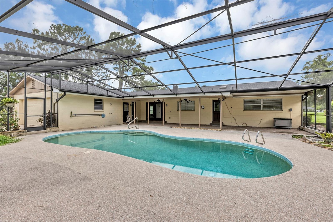
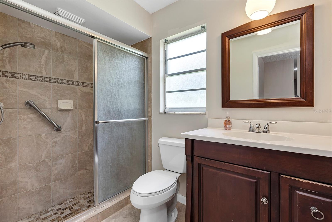
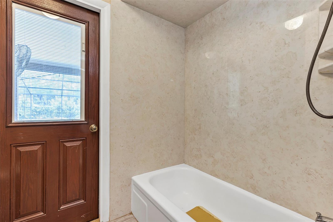
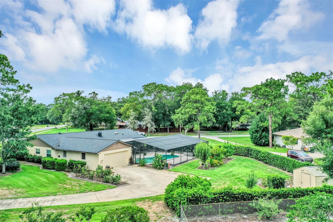
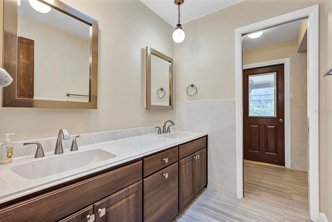
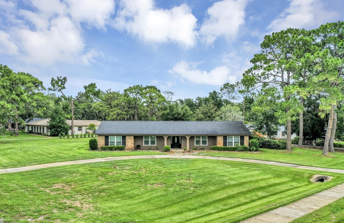
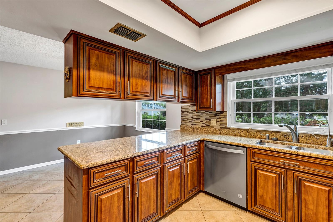
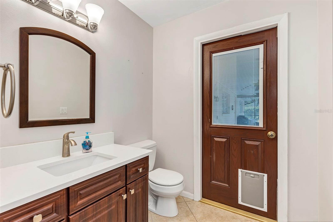
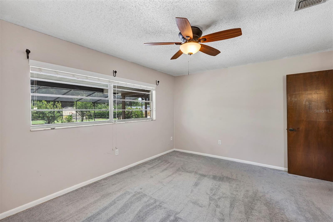
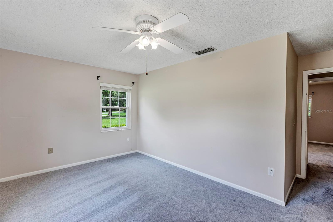
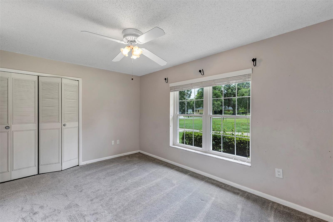
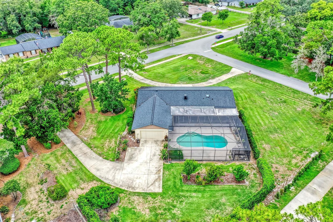
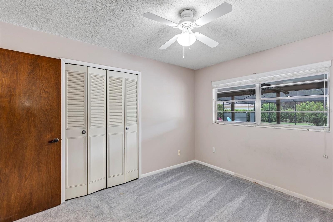
Active
1071 DEER RUN DR
$625,000
Features:
Property Details
Remarks
This desirable home is nestled in the coveted Tuskawilla area, situated on a generous .70-acre private lot. It features a spacious layout with 4 bedrooms, 2.5 bathrooms, and the convenience of two driveways—one circular at the front and another leading to the rear garage. Upon entering, you're greeted by a welcoming, large family room with a pool view and a wood-burning fireplace, perfect for chilly evenings in Central Florida. The well-lit formal dining room can comfortably accommodate a table for 8-10 guests. The kitchen is equipped with ample eating space, granite countertops, modern stainless steel appliances, and a reverse osmosis water filter. All bedrooms are of a good size and located along the hallway. Both the guest and half bathrooms have direct pool access for added convenience. A covered patio extends across the back of the house, enclosing the pool area. Recent upgrades include double-pane windows installed in the front part of the house in 2019, a newer septic tank, a brand new water heater, and a roof from 2019. This home is conveniently located near schools, shopping, and major highways, providing easy access throughout Central Florida. Don't miss your chance to view this property—schedule your visit today and envision making it your own.
Financial Considerations
Price:
$625,000
HOA Fee:
N/A
Tax Amount:
$2577.91
Price per SqFt:
$299.47
Tax Legal Description:
LOT 3 BLK E WINTER SPRINGS PB 15 PG 82
Exterior Features
Lot Size:
30466
Lot Features:
Corner Lot, In County, Landscaped, Paved
Waterfront:
No
Parking Spaces:
N/A
Parking:
Circular Driveway, Driveway, Garage Door Opener, Garage Faces Rear
Roof:
Shingle
Pool:
Yes
Pool Features:
In Ground
Interior Features
Bedrooms:
4
Bathrooms:
3
Heating:
Central, Electric
Cooling:
Central Air
Appliances:
Dishwasher, Disposal, Kitchen Reverse Osmosis System, Microwave, Range, Refrigerator, Washer
Furnished:
No
Floor:
Carpet, Tile
Levels:
One
Additional Features
Property Sub Type:
Single Family Residence
Style:
N/A
Year Built:
1971
Construction Type:
Block
Garage Spaces:
Yes
Covered Spaces:
N/A
Direction Faces:
Southwest
Pets Allowed:
Yes
Special Condition:
None
Additional Features:
French Doors, Private Mailbox
Additional Features 2:
BUYER TO VERIFY WITH COUNTY
Map
- Address1071 DEER RUN DR
Featured Properties