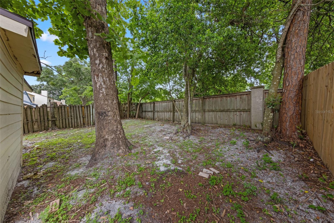
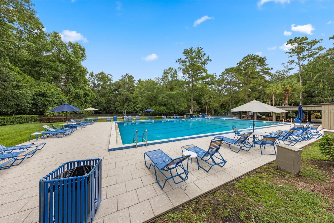
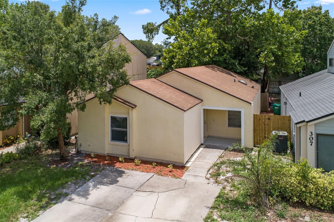
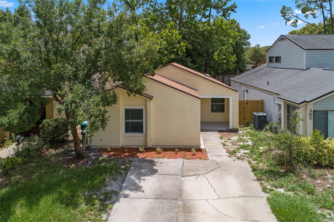
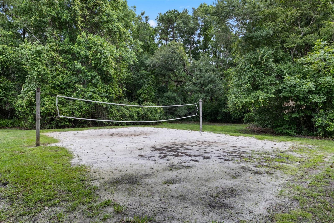
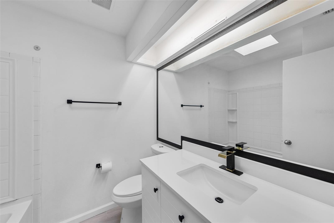
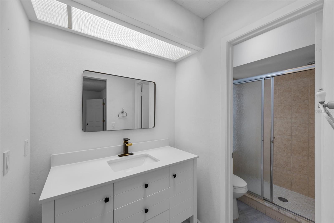
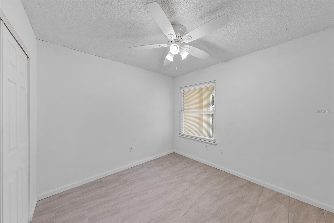
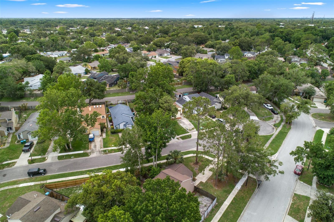
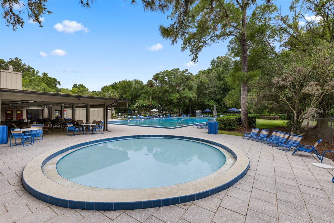
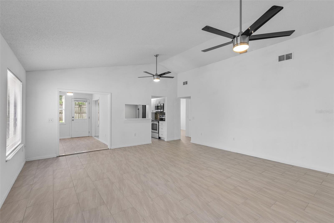
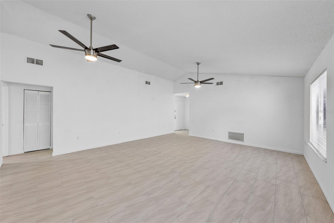
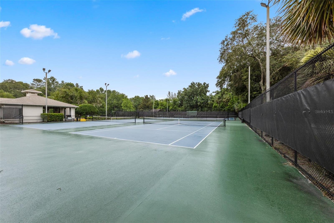
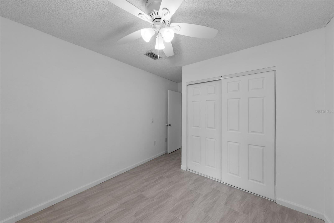
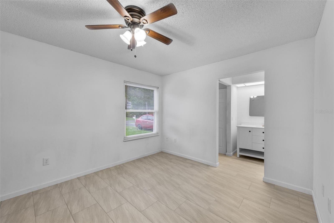
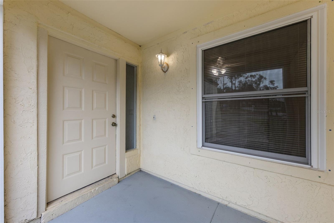
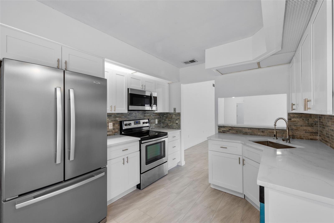
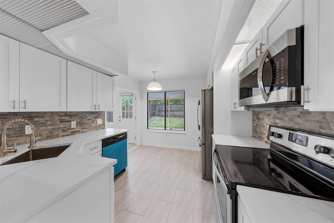
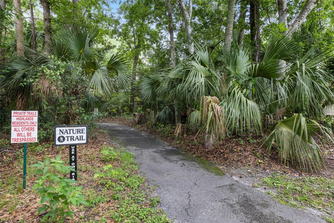
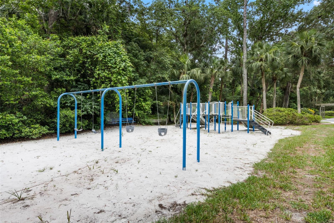
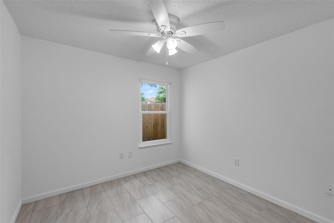
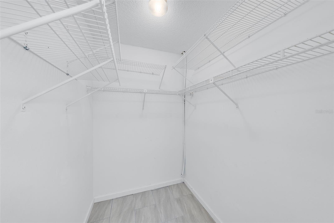
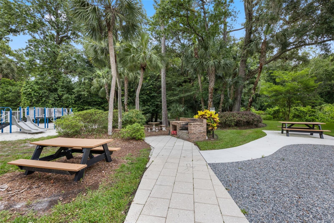
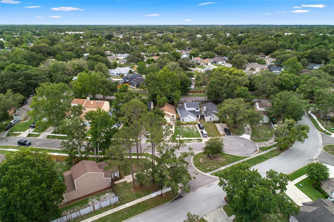
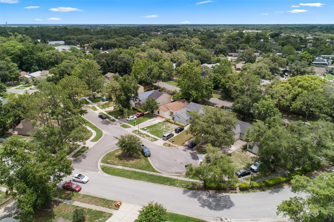
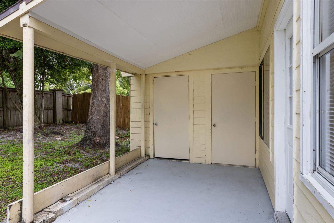
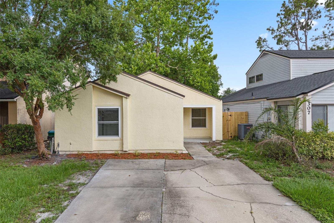
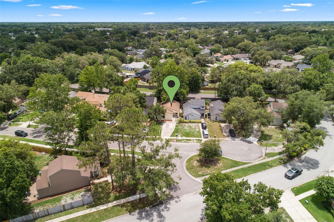
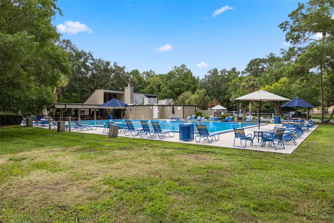
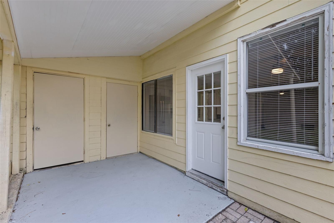
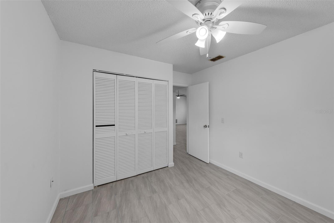
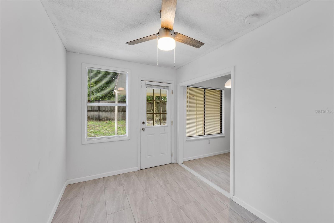
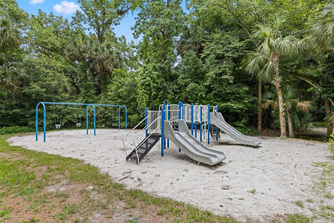
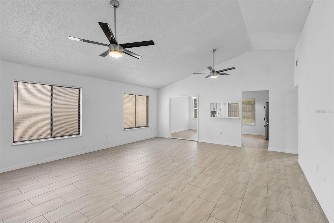
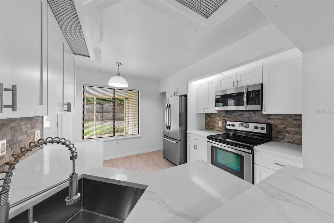
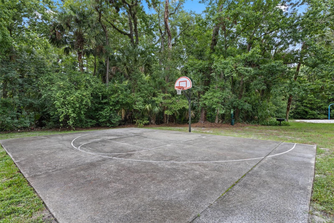
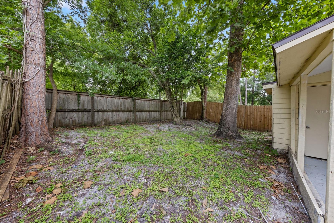
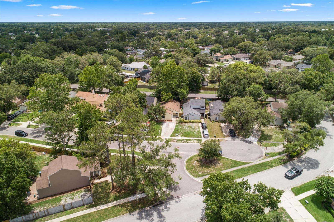
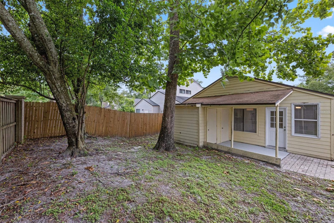
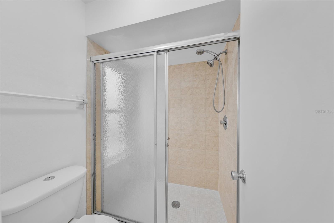
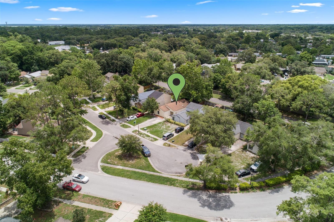
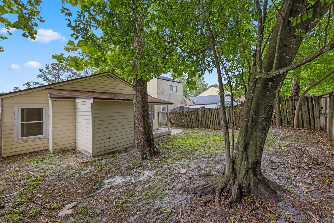
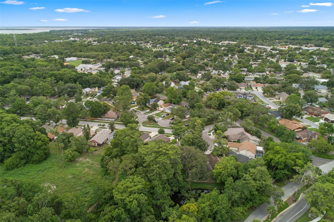
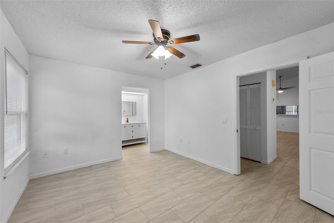
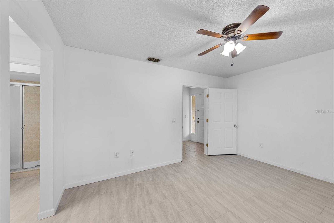
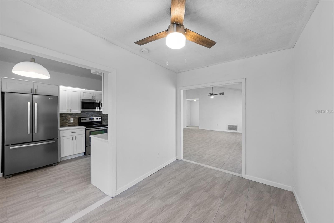
Active
309 KIRKCALDY DR
$300,000
Features:
Property Details
Remarks
Fully updated in 2025, this three-bedroom, two-bathroom gem offers effortless living, modern comfort and timeless style. Soaring vaulted ceilings and expansive windows bathe the open floor plan in natural light, creating a bright, airy atmosphere perfect for both everyday living and entertaining guests. The heart of the home is the stunning kitchen, featuring crisp white shaker cabinets, luxurious quartz countertops, a designer backsplash, and new appliances — ideal for crafting meals and memories alike. A separate dining area provides a welcoming space for family dinners or festive gatherings. Retreat to the spacious primary suite of your split floor plan. You'll find a large walk-in closet and renovated bathroom complete with a skylight that fills the space with calming natural light. The secondary bathroom mirrors the same thoughtful updates, creating a cohesive and elegant feel throughout. Step outside to enjoy a tranquil covered patio, perfect for morning coffee or winding down in the evening, with two private storage rooms for added convenience. Situated at the end of a quiet cul-de-sac, this home offers reduced traffic and extra privacy — the ideal setting for peaceful living. Located in a sought-after community with top-rated schools, you'll also enjoy access to amenities including a pool, tennis and pickleball courts, volleyball court, playground, and scenic walking trails. Just minutes from Audubon park, dining, shopping, and entertainment, this home truly offers the best of location, lifestyle, and livability. <br></br> <div style="padding:56.25% 0 0 0;position:relative;"><iframe src="https://www.zillow.com/view-imx/5ce78adb-900d-43c5-8dab-6a38aa8d52d2?setAttribution=mls&wl=true&initialViewType=pano&utm_source=dashboard" frameborder="0" allow="autoplay; fullscreen" allowfullscreen style="position:absolute;top:0;left:0;width:100%;height:100%;"></iframe></div>
Financial Considerations
Price:
$300,000
HOA Fee:
75
Tax Amount:
$3649.35
Price per SqFt:
$226.24
Tax Legal Description:
LEG LOT 5 HIGHLAND VILLAGE ONE PB 29 PGS 66 TO 68
Exterior Features
Lot Size:
4999
Lot Features:
Cul-De-Sac, City Limits, Sidewalk, Paved
Waterfront:
No
Parking Spaces:
N/A
Parking:
None
Roof:
Shingle
Pool:
No
Pool Features:
N/A
Interior Features
Bedrooms:
3
Bathrooms:
2
Heating:
Central
Cooling:
Central Air
Appliances:
Dishwasher, Disposal, Electric Water Heater, Microwave, Refrigerator
Furnished:
No
Floor:
Tile
Levels:
One
Additional Features
Property Sub Type:
Single Family Residence
Style:
N/A
Year Built:
1986
Construction Type:
Concrete, Stucco
Garage Spaces:
No
Covered Spaces:
N/A
Direction Faces:
Northwest
Pets Allowed:
Yes
Special Condition:
None
Additional Features:
Lighting, Sidewalk, Storage
Additional Features 2:
Contact HOA to confirm restrictions.
Map
- Address309 KIRKCALDY DR
Featured Properties