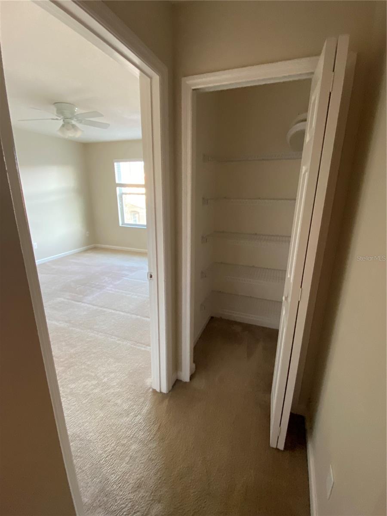
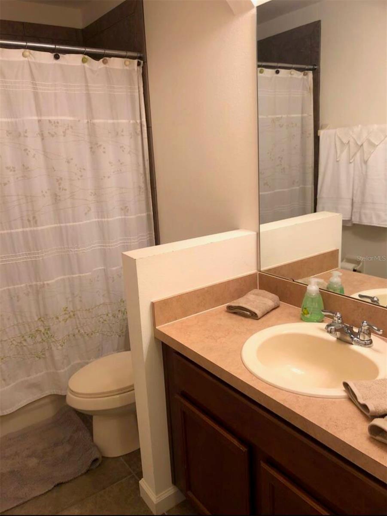
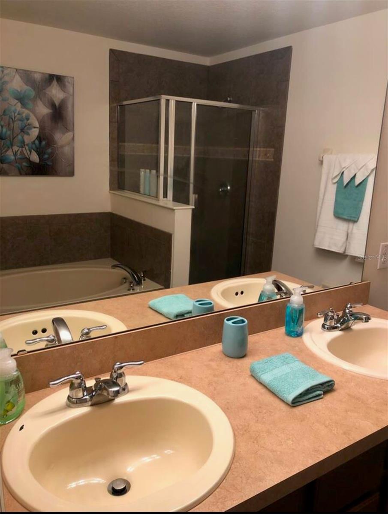
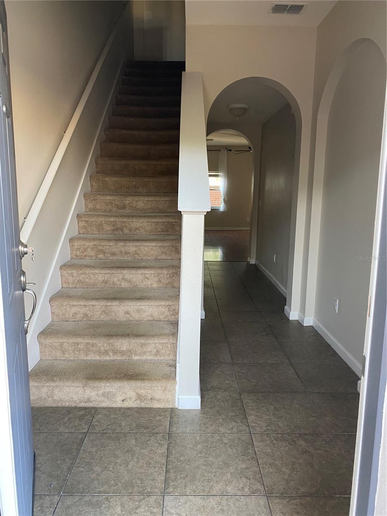
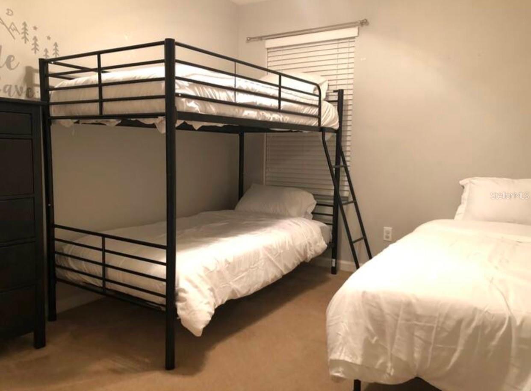
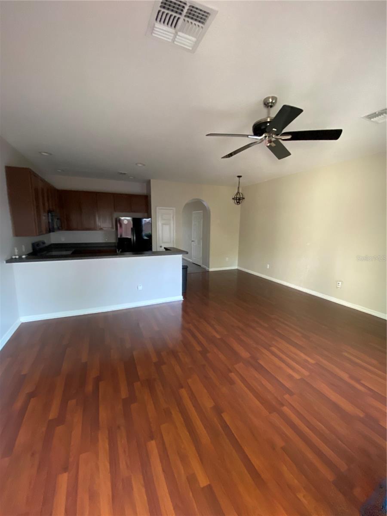
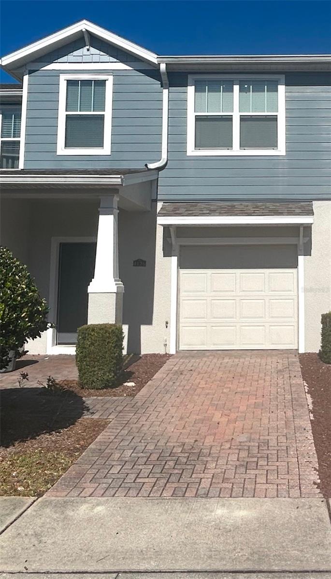
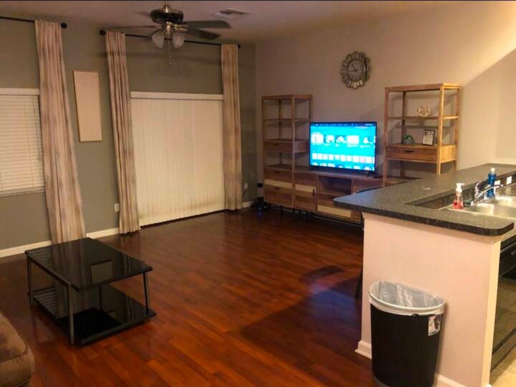
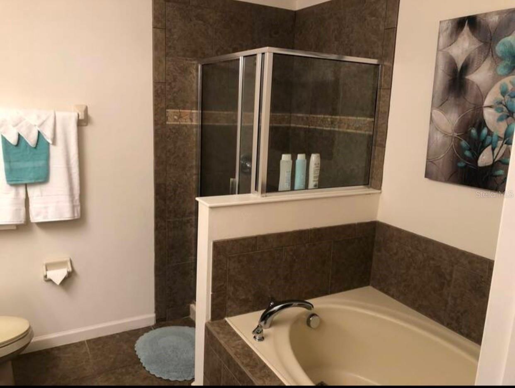
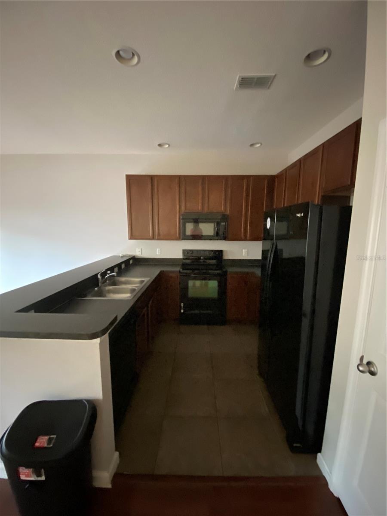

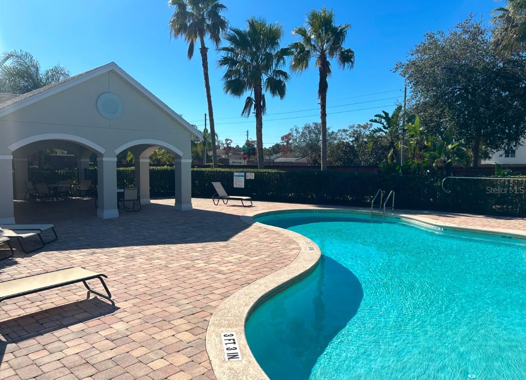
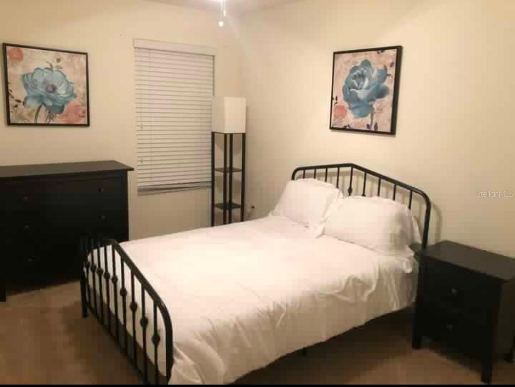
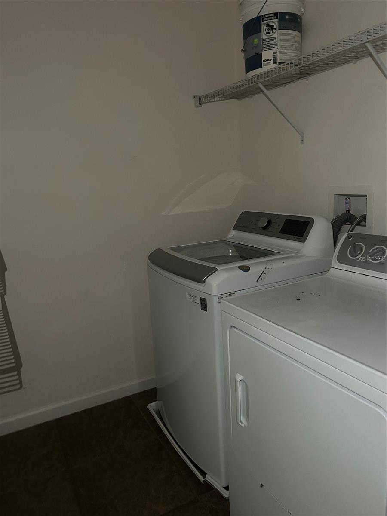
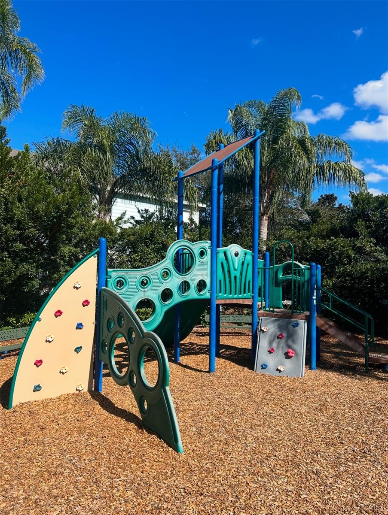
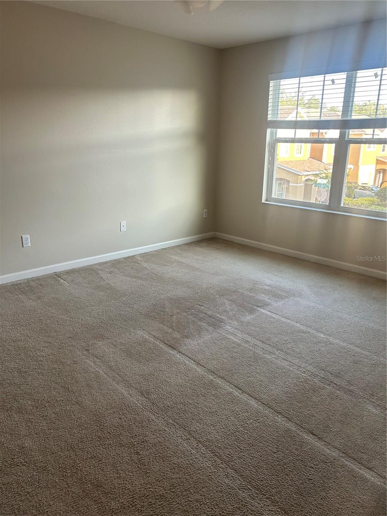
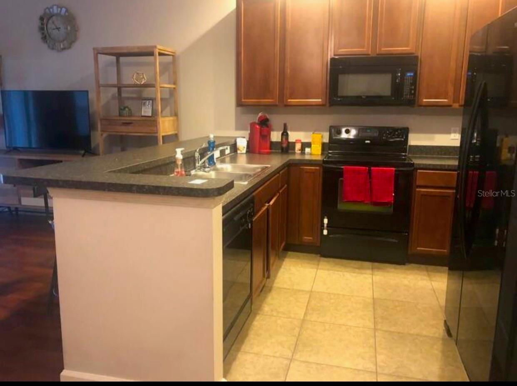
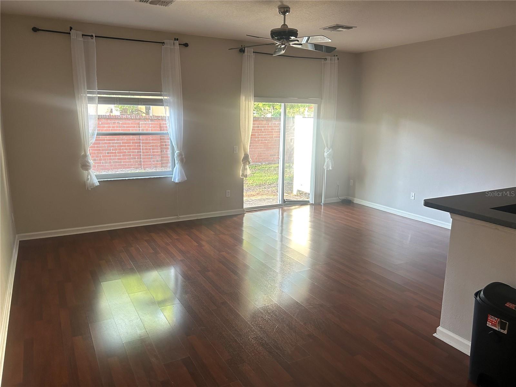
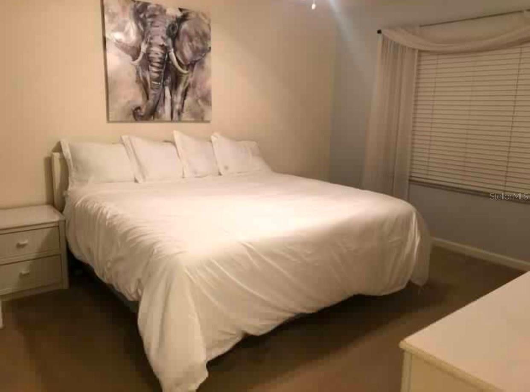
Active
4126 HEDGE MAPLE PL
$275,000
Features:
Property Details
Remarks
Don’t Miss This Incredible Opportunity to ASSUME A 2.5% FHA LOAN! Beautiful Townhouse is located in Heritage Commons. This gated community offers a pool, a playground for the little ones to play, a fenced in doggie space for your furry friends and in fabulous school districts. This 3 bedroom, 2.5 bath townhouse has a great open floorplan with kitchen that includes a breakfast bar and is open to the family room and dining area. The high ceilings and open floor plan, makes your new living area light, bright and spacious. The kitchen includes 42" wood cabinets, breakfast bar and matching appliances. Upstairs, you'll find a beautiful and spacious Master Suite. The Master Suite features master bathroom with soaking bathtub, separate shower and double sink vanity counter and a nice size 7x7 walk-in closet. Also located on second floor are 2 bedrooms. Down the hall you will find the second bathroom and the walk-in laundry room. This townhome also features a great paver patio area at the back of the home that is perfect for grilling out or relaxing outside and enjoying the fresh air. Residents of this community will enjoy exclusive access to the community pool and playground, offering endless opportunities for recreation and relaxation. The entire community had a major update in 2022, which included new roofs and new hardie board siding, so why wait to build new when you can move into this "like new" townhouse? This community is just minutes to major stores, restaurants, parks, roadways, and let's not forget the TOP RATED SCHOOLS!
Financial Considerations
Price:
$275,000
HOA Fee:
325
Tax Amount:
$3554.8
Price per SqFt:
$184.32
Tax Legal Description:
LOT 60 HERITAGE COMMONS PB 73 PGS 45 - 51
Exterior Features
Lot Size:
1480
Lot Features:
N/A
Waterfront:
No
Parking Spaces:
N/A
Parking:
N/A
Roof:
Shingle
Pool:
No
Pool Features:
N/A
Interior Features
Bedrooms:
3
Bathrooms:
3
Heating:
Electric
Cooling:
Central Air
Appliances:
Built-In Oven, Dishwasher, Disposal, Electric Water Heater, Refrigerator
Furnished:
No
Floor:
Carpet, Laminate, Tile
Levels:
Two
Additional Features
Property Sub Type:
Townhouse
Style:
N/A
Year Built:
2010
Construction Type:
Block, HardiPlank Type, Stucco, Frame
Garage Spaces:
Yes
Covered Spaces:
N/A
Direction Faces:
South
Pets Allowed:
Yes
Special Condition:
None
Additional Features:
Sidewalk, Sliding Doors
Additional Features 2:
Confirm Lease restrictions with HOA
Map
- Address4126 HEDGE MAPLE PL
Featured Properties