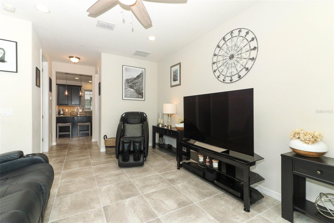
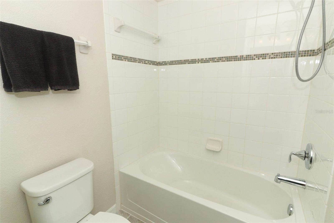
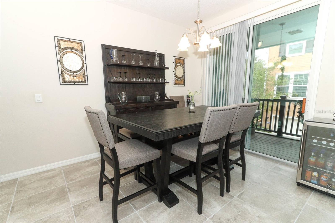
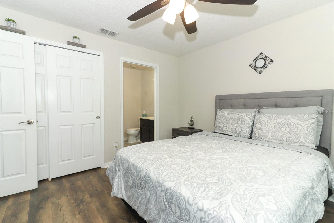
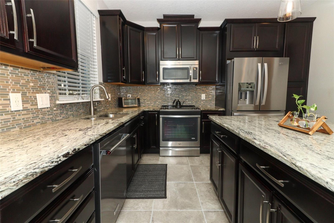
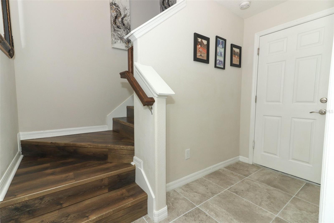
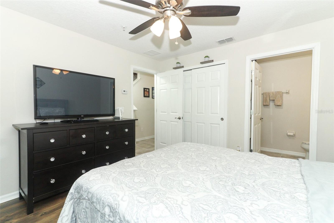
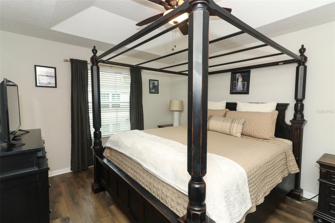
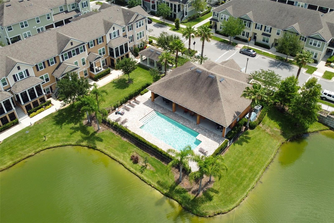
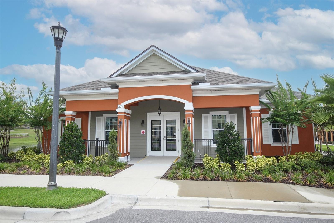
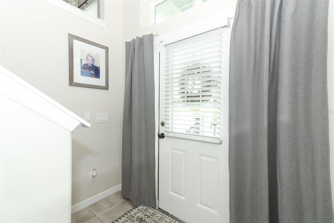
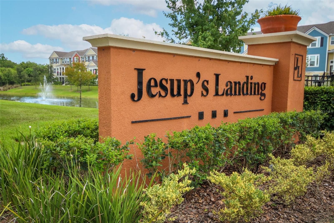

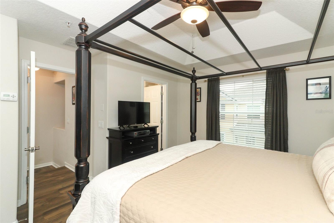
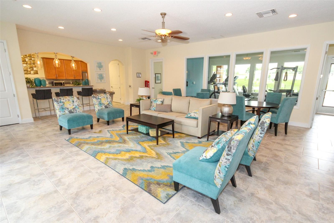
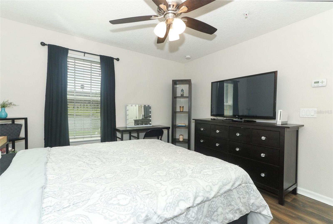
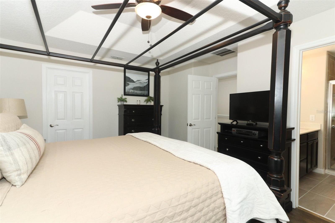
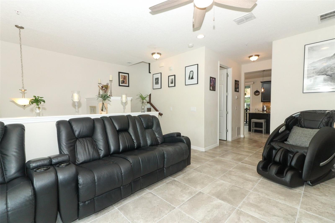
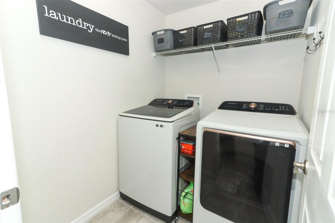
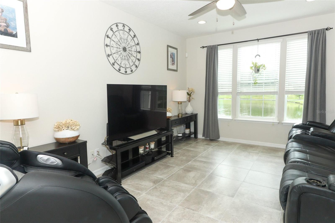
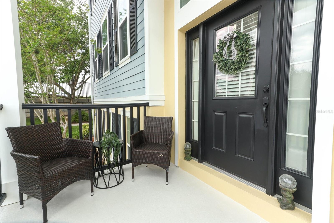
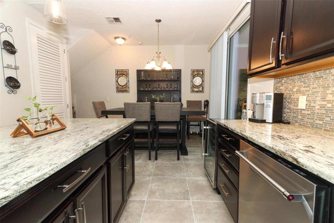
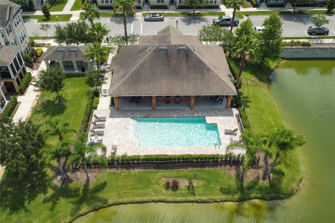
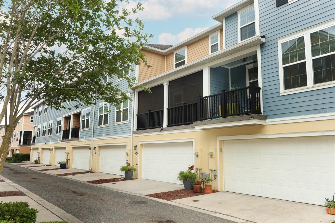
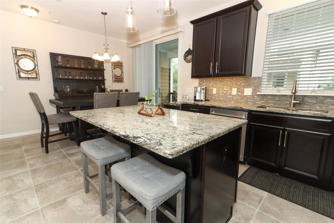
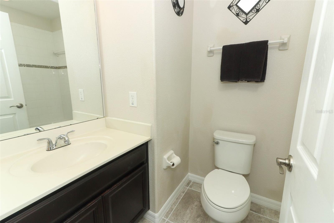
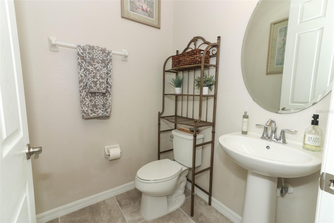
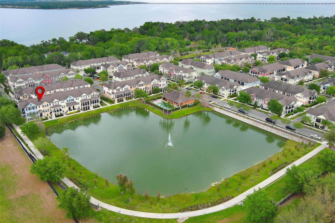
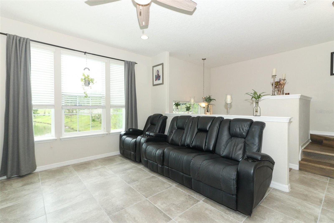
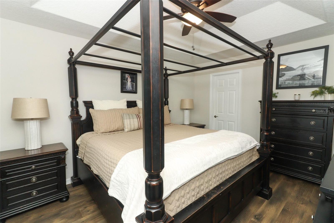
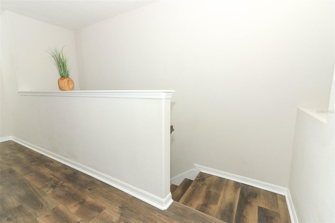
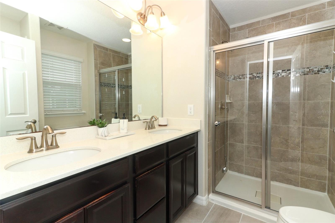
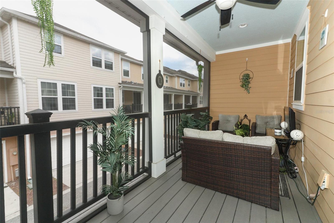
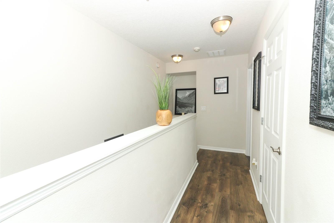
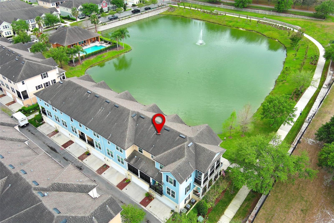
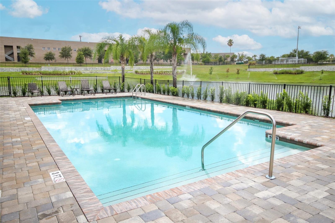
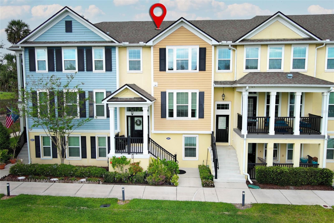
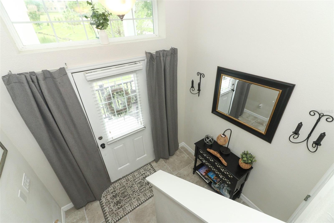
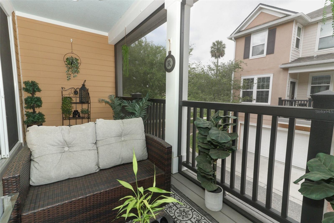
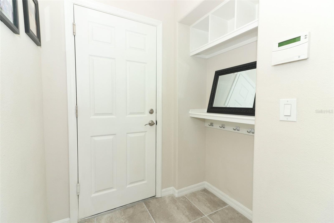
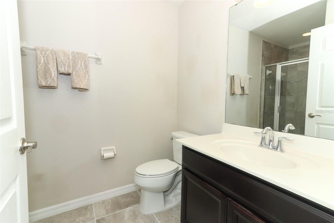
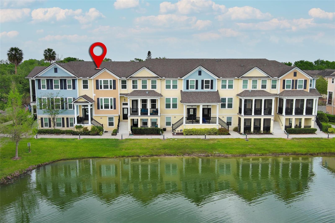
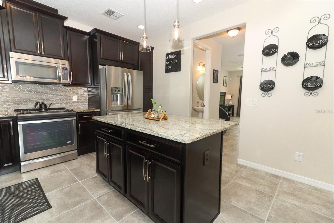
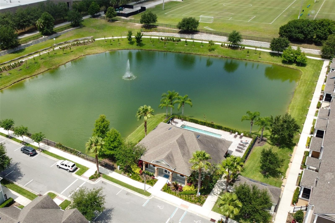
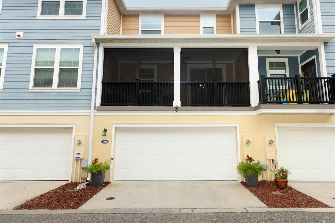
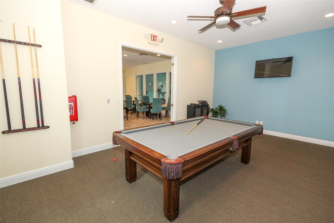
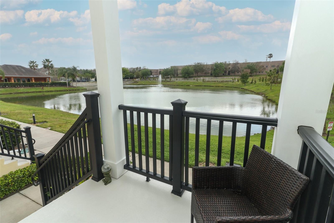
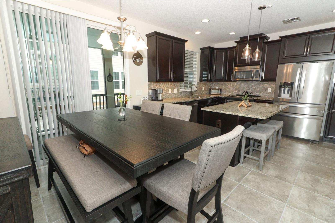
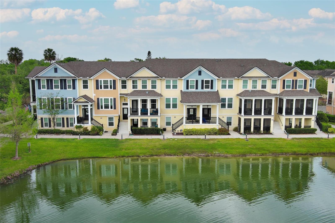
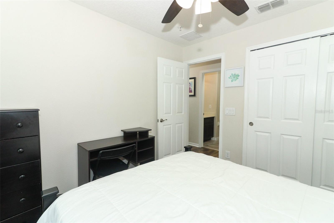
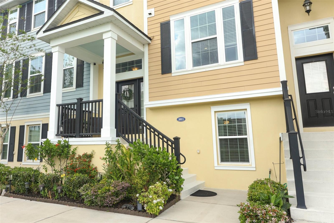
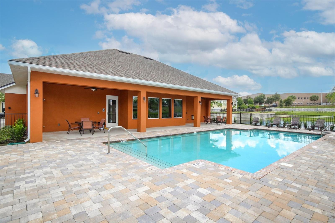
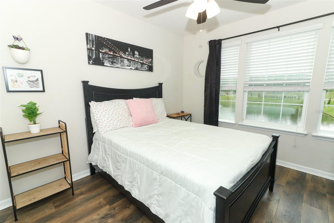
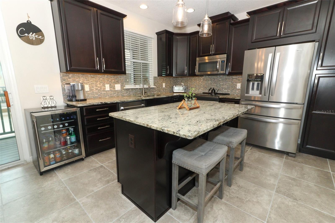
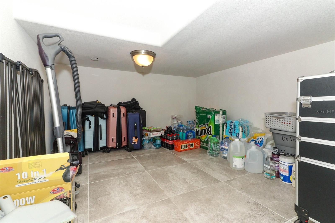
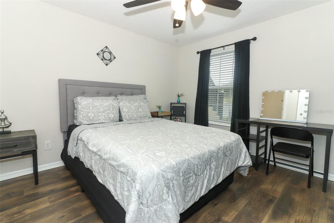
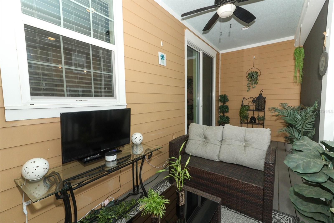
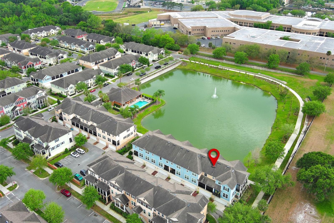
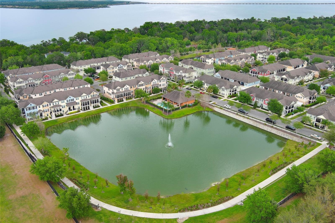
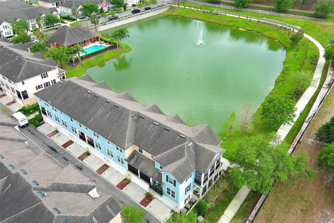
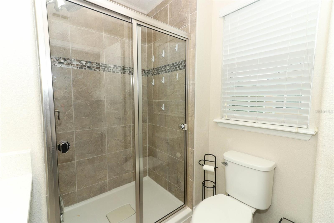
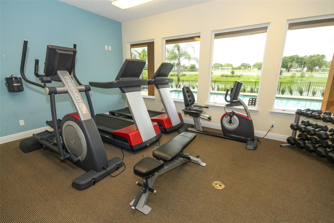
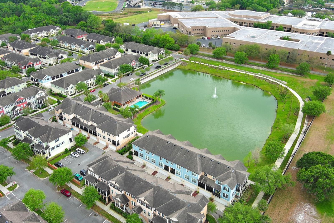
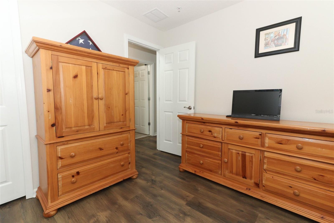
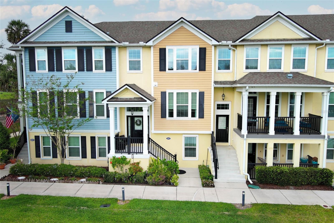
Pending
1011 CEDAR BAY LN
$415,000
Features:
Property Details
Remarks
Experience modern living in this beautifully designed tri-level 4-bedroom, 3.5-bathroom townhome, offering privacy for the bedroom retreats and stunning pond views. Enjoy carpet-free living and thoughtfully designed spaces that maximize comfort and functionality. The open-concept living room, kitchen, and dining area seamlessly connect to a screened-in lanai with durable Trex flooring, perfect for relaxation and entertaining. The chef’s kitchen boasts upgraded under cabinet lighting, granite countertops, a spacious island, and stainless-steel appliances, making meal prep effortless. Designed for privacy and versatility, the first level features a private bedroom retreat with an en-suite bath, and ample under-stair storage area. The second level is home to an inviting main living space. Upstairs, the primary suite offers a peaceful escape with an en-suite bath and walk-in closet. Two secondary bedrooms, both featuring serene water views, share a well-appointed hall bathroom. Convenience is key with a laundry chute leading directly to the second-floor laundry room, complete with an oversized washer and dryer. Additional upgrades include UV light for AC & heating system and EV charger in the garage for sustainability-conscious living. Located in the vibrant community of Jesups Landing, enjoy resort-style amenities, including a pool, clubhouse, and gym. Explore nearby attractions like Winter Springs Town Center, Seminole Trail, Central Winds Park, dog parks, and pickleball courts. Top-rated schools, including Indian Trails Middle, Choices, and Winter Springs High, are just minutes away. This townhome perfectly blends style, convenience, and modern living—schedule your showing today!
Financial Considerations
Price:
$415,000
HOA Fee:
698
Tax Amount:
$3185
Price per SqFt:
$214.14
Tax Legal Description:
LOT 50 JESUPS LANDING PB 76 PGS 88 - 96
Exterior Features
Lot Size:
1132
Lot Features:
Sidewalk, Paved
Waterfront:
No
Parking Spaces:
N/A
Parking:
Alley Access, Electric Vehicle Charging Station(s), Garage Door Opener, Garage Faces Rear
Roof:
Shingle
Pool:
No
Pool Features:
N/A
Interior Features
Bedrooms:
4
Bathrooms:
4
Heating:
Central, Electric
Cooling:
Central Air
Appliances:
Dishwasher, Disposal, Dryer, Electric Water Heater, Microwave, Range, Refrigerator, Washer
Furnished:
No
Floor:
Ceramic Tile, Luxury Vinyl
Levels:
Three Or More
Additional Features
Property Sub Type:
Townhouse
Style:
N/A
Year Built:
2016
Construction Type:
Block, Stucco, Vinyl Siding
Garage Spaces:
Yes
Covered Spaces:
N/A
Direction Faces:
Northwest
Pets Allowed:
Yes
Special Condition:
None
Additional Features:
Balcony, Sidewalk, Sliding Doors
Additional Features 2:
Please reach out to the HOA to confirm all information.
Map
- Address1011 CEDAR BAY LN
Featured Properties