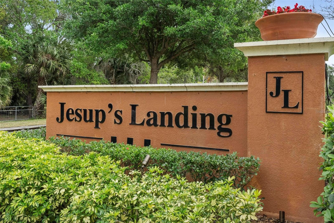
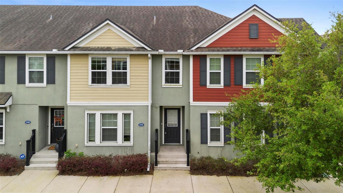
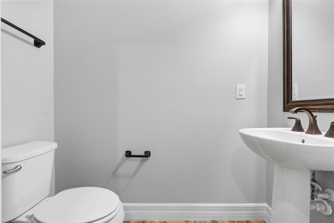
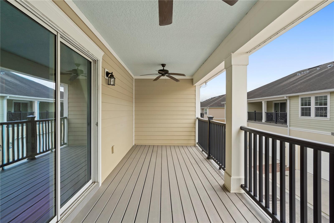
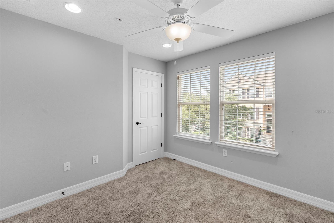
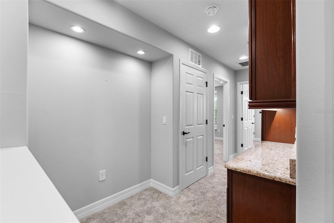

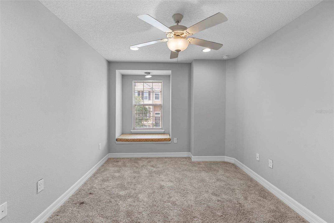

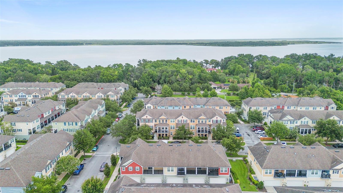
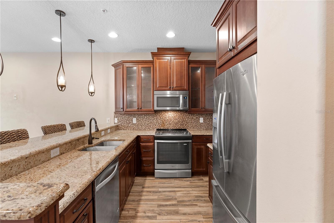
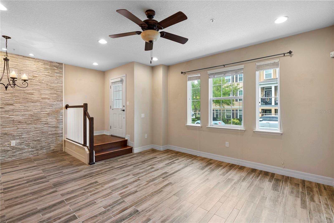

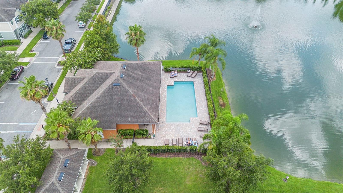
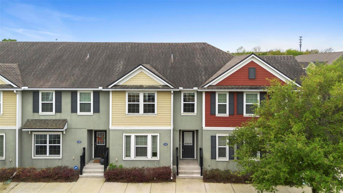
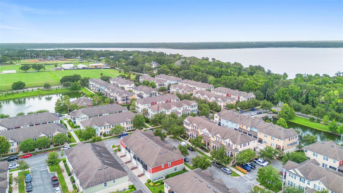
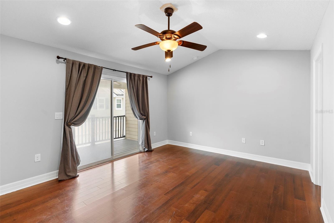

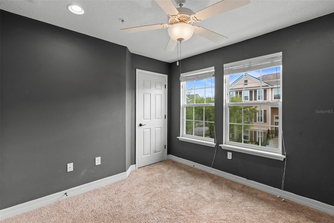

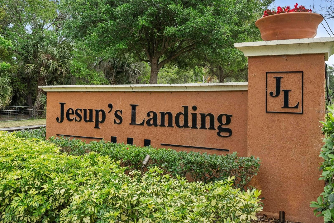
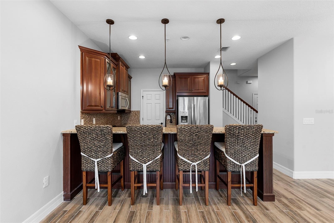
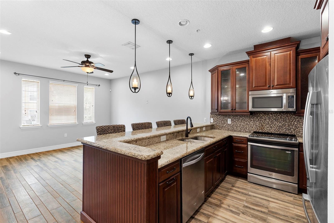
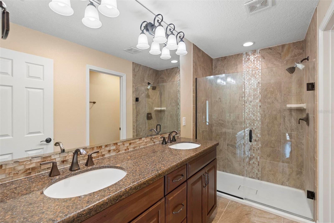
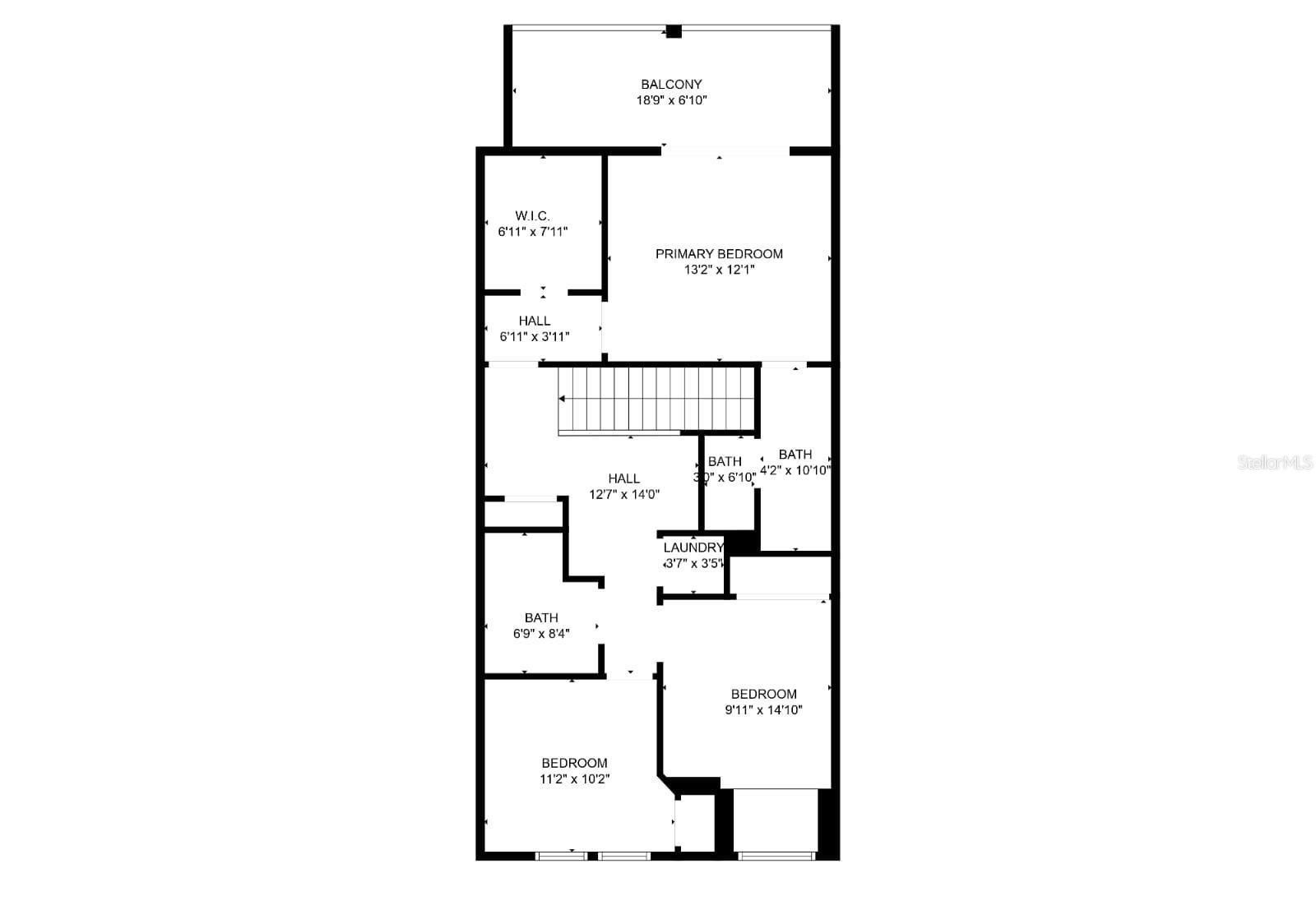
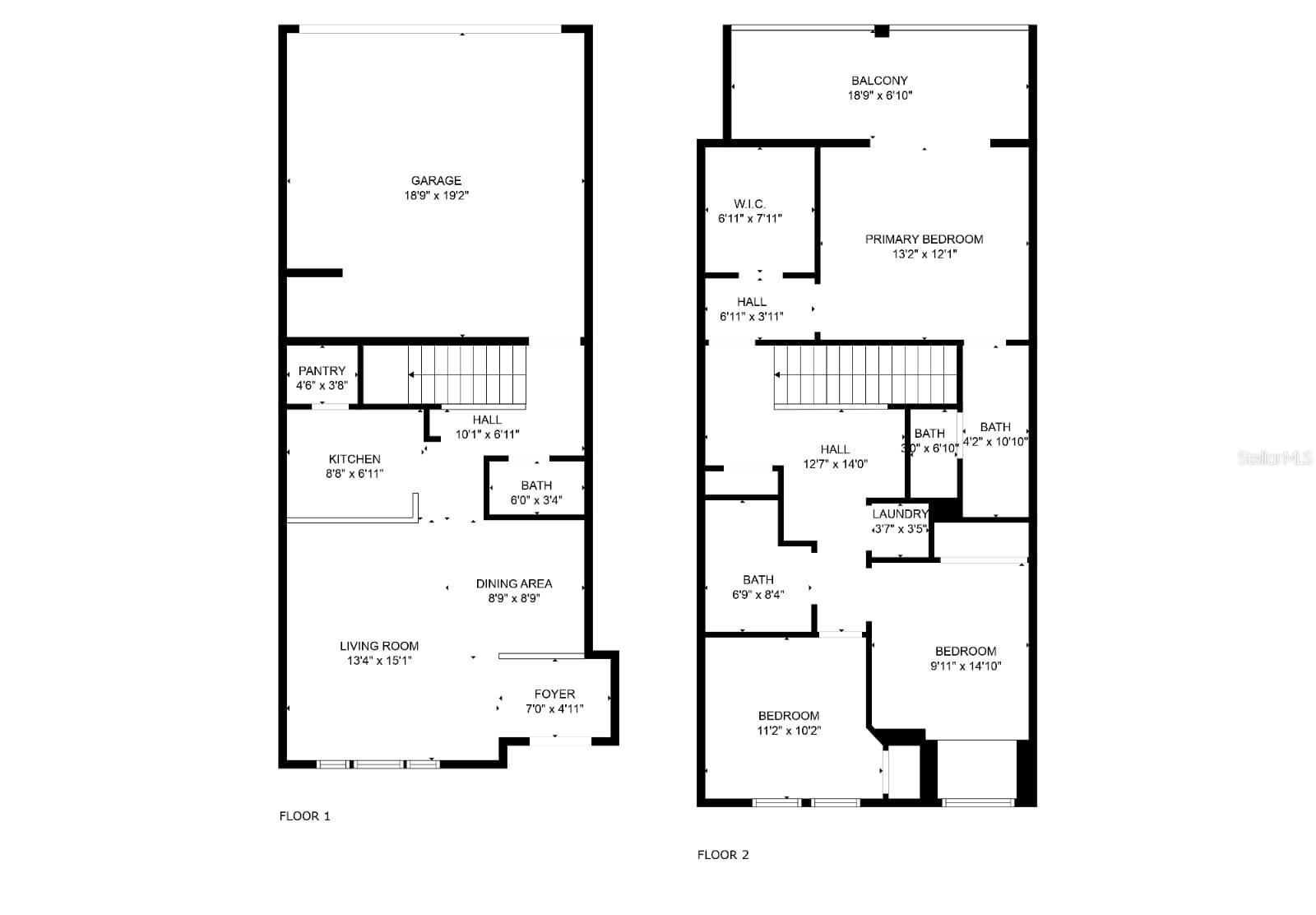
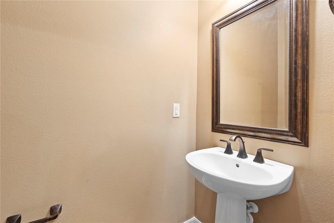
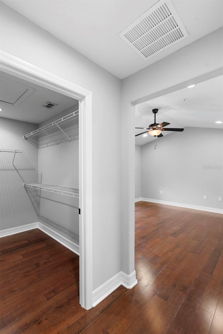
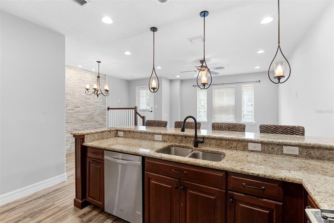


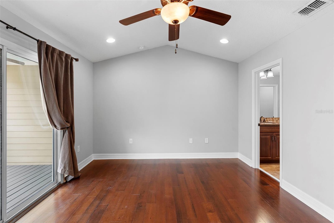
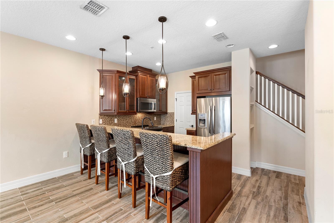
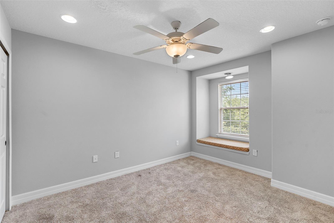
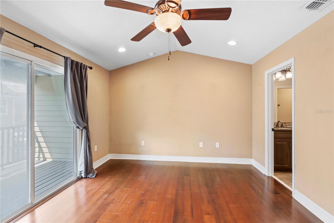
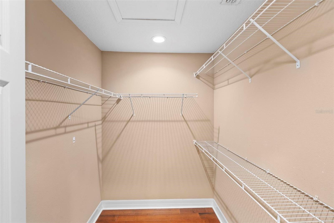
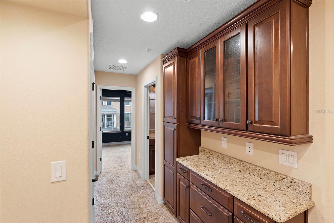
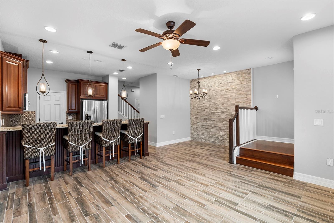
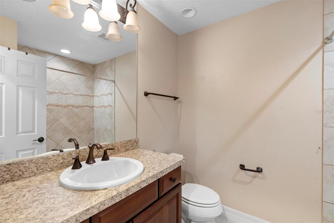
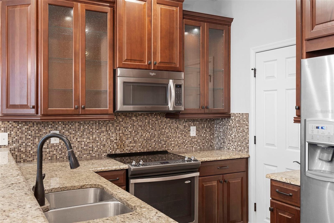
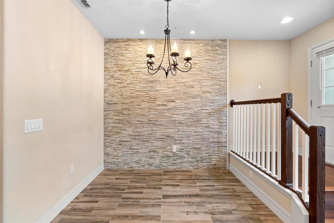
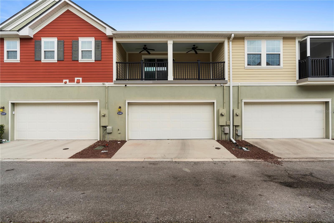
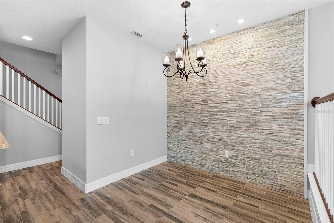

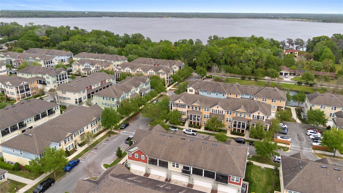
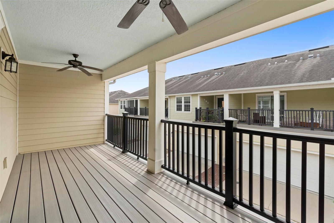
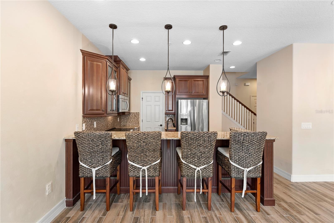
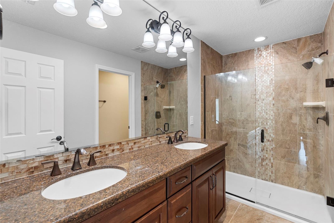
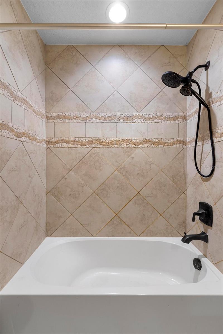
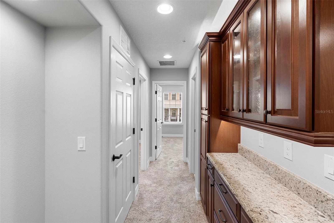
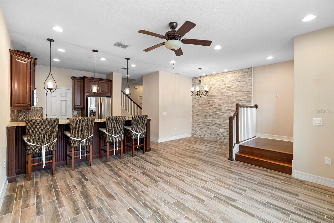
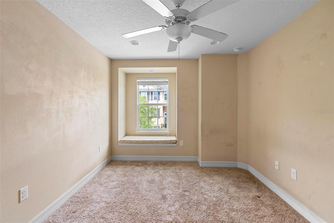


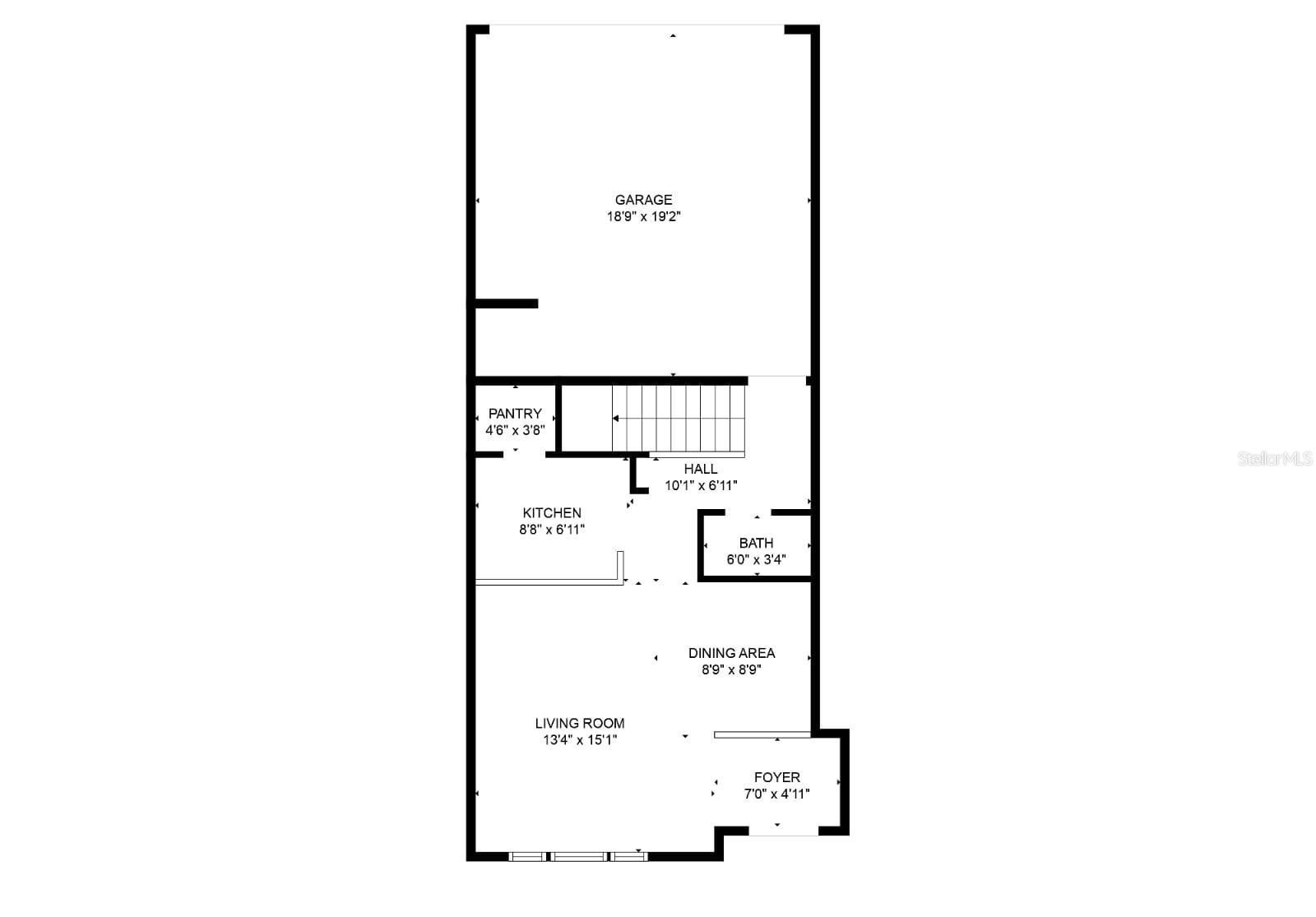
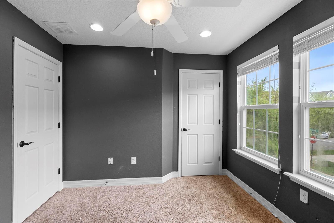
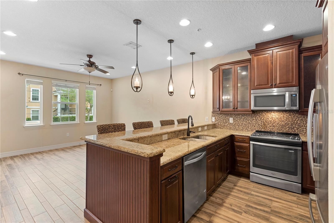
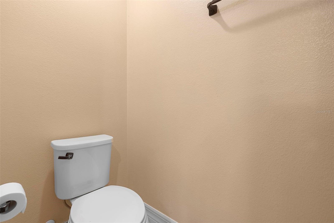
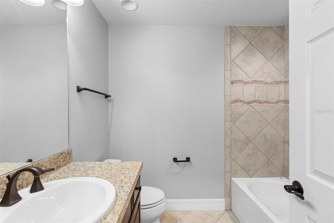
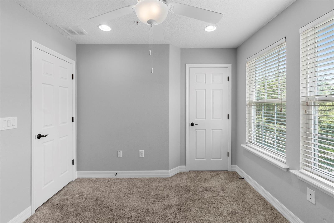
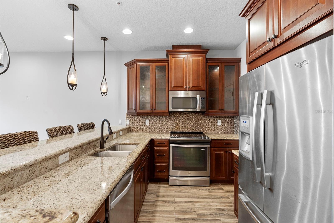

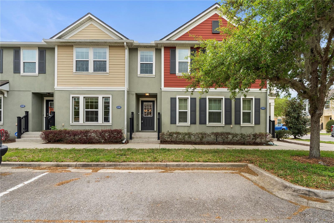
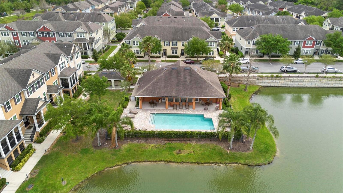
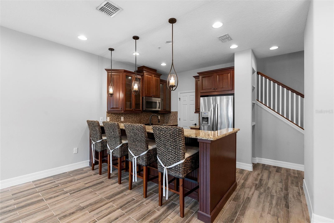
Active
1341 MILL STREAM LN
$365,000
Features:
Property Details
Remarks
Discover this stunning former model townhome in the heart of Winter Springs. This beautifully updated 3 bedroom, 2.5 bath home is designed for both style and comfort. The main level boasts elegant wood-look tile flooring, while the bathrooms feature exquisite tile work and rich upgraded cabinetry. Fresh paint throughout the entire home enhances its bright and modern appeal. The kitchen is a true showstopper, offering an abundance of dark cherry cabinetry, stunning granite countertops, a tasteful tile backsplash, and upgraded lighting that enhances the space. Adjacent to the kitchen, the spacious dining area is highlighted by a decorative stone accent wall. Upstairs, custom built-in cabinetry with dramatic lighting and a convenient desk area lead to three generously sized bedrooms. The primary suite is a serene retreat with rich wood flooring, a beautifully upgraded bathroom, a spacious walk-in closet, and private access to a large balcony—perfect for relaxing evenings. Additional features include a two-car garage with ample storage, upgraded lighting, stylish window treatments, and high-end finishes throughout. This exceptional home offers a perfect blend of elegance and functionality, all in a prime location! Walking distance to shopping, dining, and recreation. Just a short walk from the Town Center and Central Winds Park—both hosting numerous community events throughout the year. Enjoy outdoor activities with the Cross Seminole Trail just down the street, catch a local sporting event at the park or Winter Springs High, and cool off in the private community pool just steps from your front door. Don’t miss your chance to own this one-of-a-kind townhome!*** Seller is offering $5,000 towards closing costs and or Rate Buy Down ****.
Financial Considerations
Price:
$365,000
HOA Fee:
698
Tax Amount:
$4359.68
Price per SqFt:
$254.36
Tax Legal Description:
LOT 126 JESUPS LANDING PB 76 PGS 88 - 96
Exterior Features
Lot Size:
1132
Lot Features:
N/A
Waterfront:
No
Parking Spaces:
N/A
Parking:
Garage Door Opener, Garage Faces Rear, Ground Level
Roof:
Shingle
Pool:
No
Pool Features:
N/A
Interior Features
Bedrooms:
3
Bathrooms:
3
Heating:
Central
Cooling:
Central Air
Appliances:
Dishwasher, Disposal, Microwave, Range, Refrigerator, Washer
Furnished:
No
Floor:
Carpet, Ceramic Tile, Wood
Levels:
Two
Additional Features
Property Sub Type:
Townhouse
Style:
N/A
Year Built:
2015
Construction Type:
Block, Stucco
Garage Spaces:
Yes
Covered Spaces:
N/A
Direction Faces:
North
Pets Allowed:
Yes
Special Condition:
None
Additional Features:
Sidewalk
Additional Features 2:
N/A
Map
- Address1341 MILL STREAM LN
Featured Properties