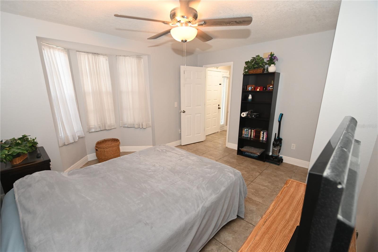
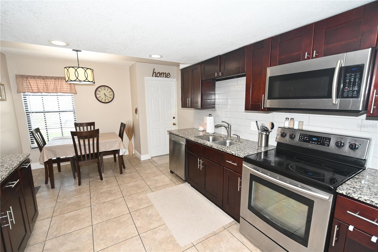
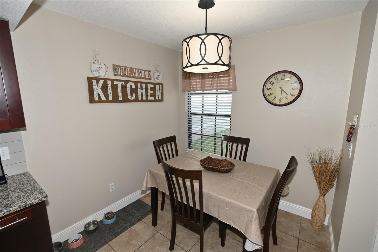
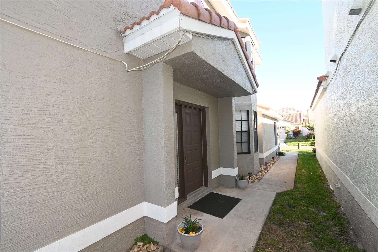
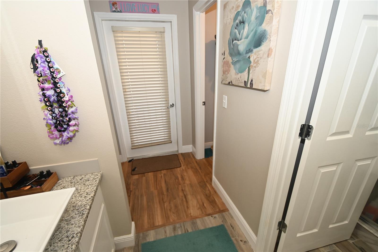
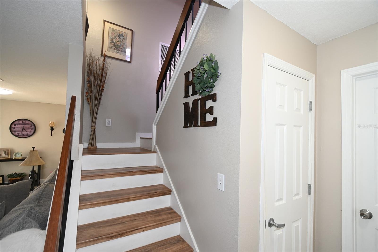
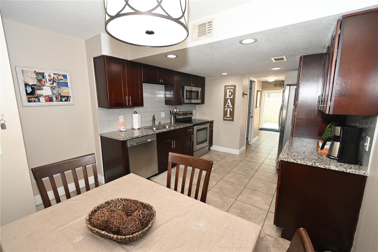
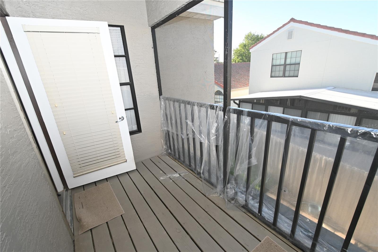
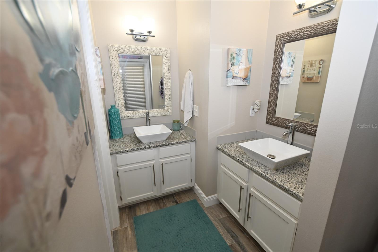
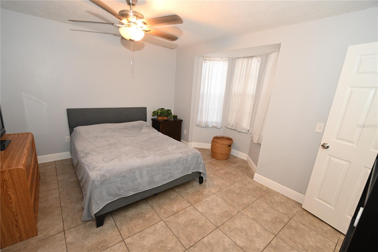
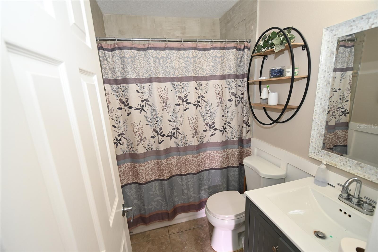
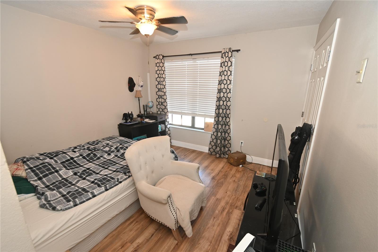
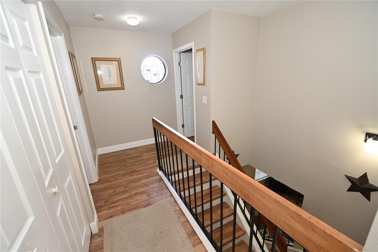
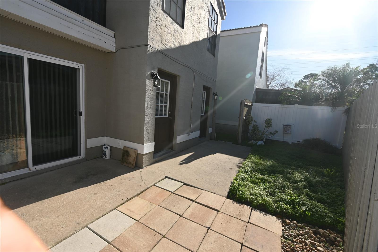
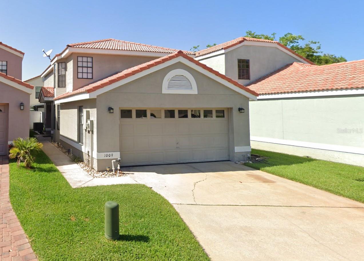
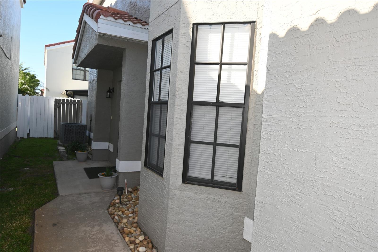
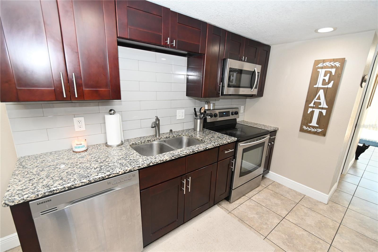
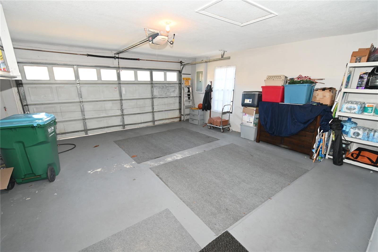
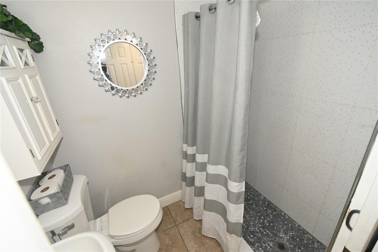
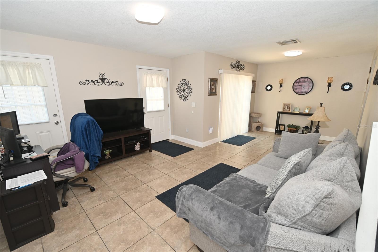
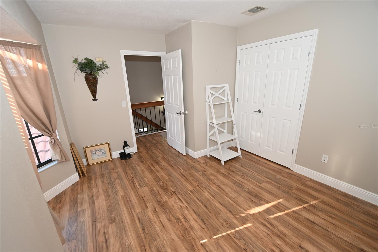
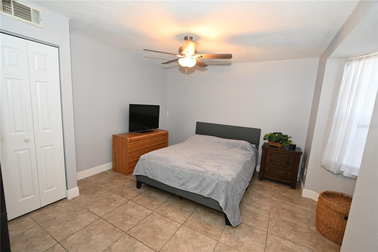
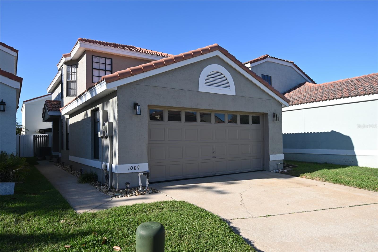
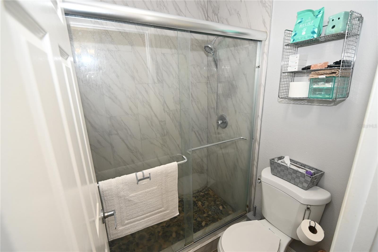
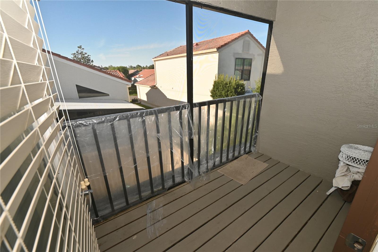
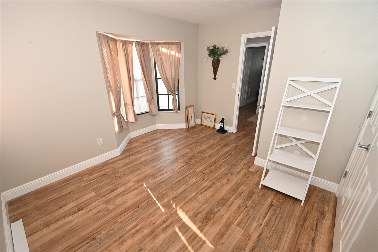
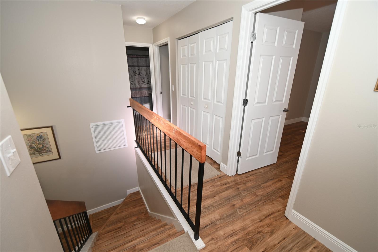
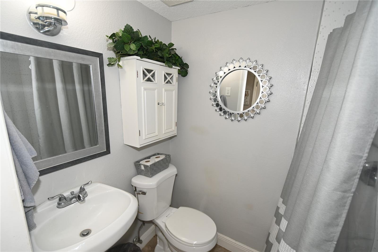
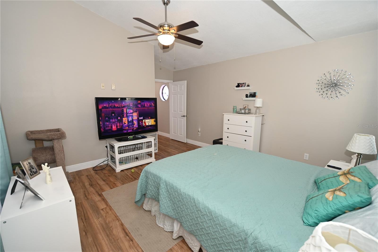
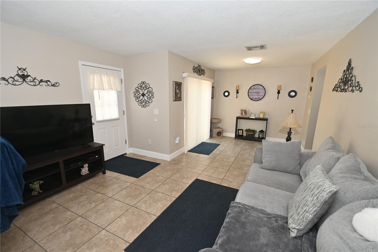
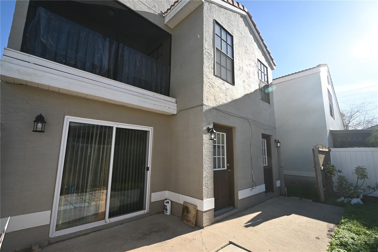
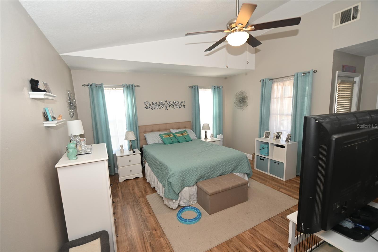
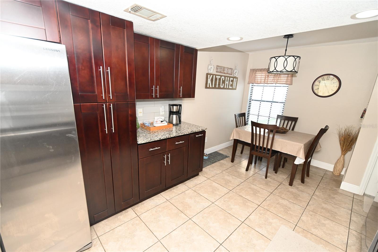
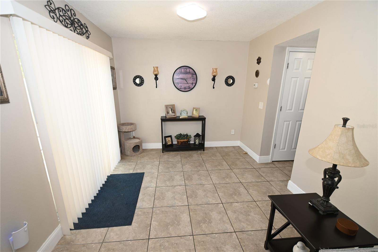
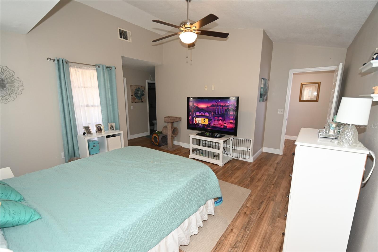
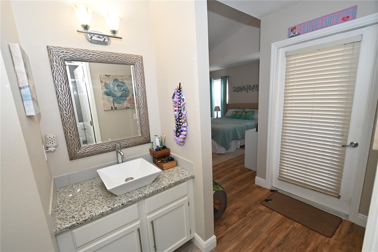
Active
1009 TROON TRCE
$408,000
Features:
Property Details
Remarks
$7,000 PRICE REDUCTION. This stunning 4-bedroom, 3-bathroom home offers the perfect combination of style, comfort, and functionality with a number of recent upgrades. Enjoy a brand-new air conditioning system for year-round comfort, as well as a new tile roof installed in 2023. Both adding durability to the exterior of the home. On the first floor you are greeted with a living room that offers plenty of space for relaxing, working and/or entertaining. The sliding glass door opens up to your private and fenced backyard. The kitchen and dining room are beautifully designed with ample cabinet space. This homes spacious layout includes 3-bedrooms upstairs and 1-bedroom on the first floor for guest. The 3 full bathrooms are ideal for any sized family. The first floor features easy-to-maintain tile flooring, while the second floor is finished with modern luxury vinyl. The naturally lit master bedroom is oversized, with its own private screened-in outdoor patio. The home has also been thoughtfully suited with a new washer and dryer. In addition to the interior, all exterior lights have been recently replaced, enhancing the home's curb appeal. The long driveway leading up to the two-car garage with built-in storage is perfect for parking multiple vehicles. Full access to the community swimming pool and a rare opportunity to live in a desirable golf course community provides this home and neighborhood with all of the amenities needed for a comfortable lifestyle. Welcome to Tuskawilla Country Club. The home has been thoughtfully updated with a new washer and dryer for your convenience, and the garbage disposal has also been replaced. Additionally, all outside lights have been recently replaced, enhancing the home's curb appeal.
Financial Considerations
Price:
$408,000
HOA Fee:
126
Tax Amount:
$5335.35
Price per SqFt:
$242.71
Tax Legal Description:
LOT 73 GREENBRIAR SUBD PH 1 PB 33 PGS 1 TO 4
Exterior Features
Lot Size:
2935
Lot Features:
City Limits
Waterfront:
No
Parking Spaces:
N/A
Parking:
Garage Door Opener
Roof:
Tile
Pool:
No
Pool Features:
In Ground
Interior Features
Bedrooms:
4
Bathrooms:
3
Heating:
Central
Cooling:
Central Air
Appliances:
Dishwasher, Disposal, Microwave, Range, Refrigerator
Furnished:
Yes
Floor:
Laminate, Tile
Levels:
Two
Additional Features
Property Sub Type:
Single Family Residence
Style:
N/A
Year Built:
1986
Construction Type:
Block
Garage Spaces:
Yes
Covered Spaces:
N/A
Direction Faces:
North
Pets Allowed:
Yes
Special Condition:
None
Additional Features:
Balcony
Additional Features 2:
Please verify with HOA.
Map
- Address1009 TROON TRCE
Featured Properties