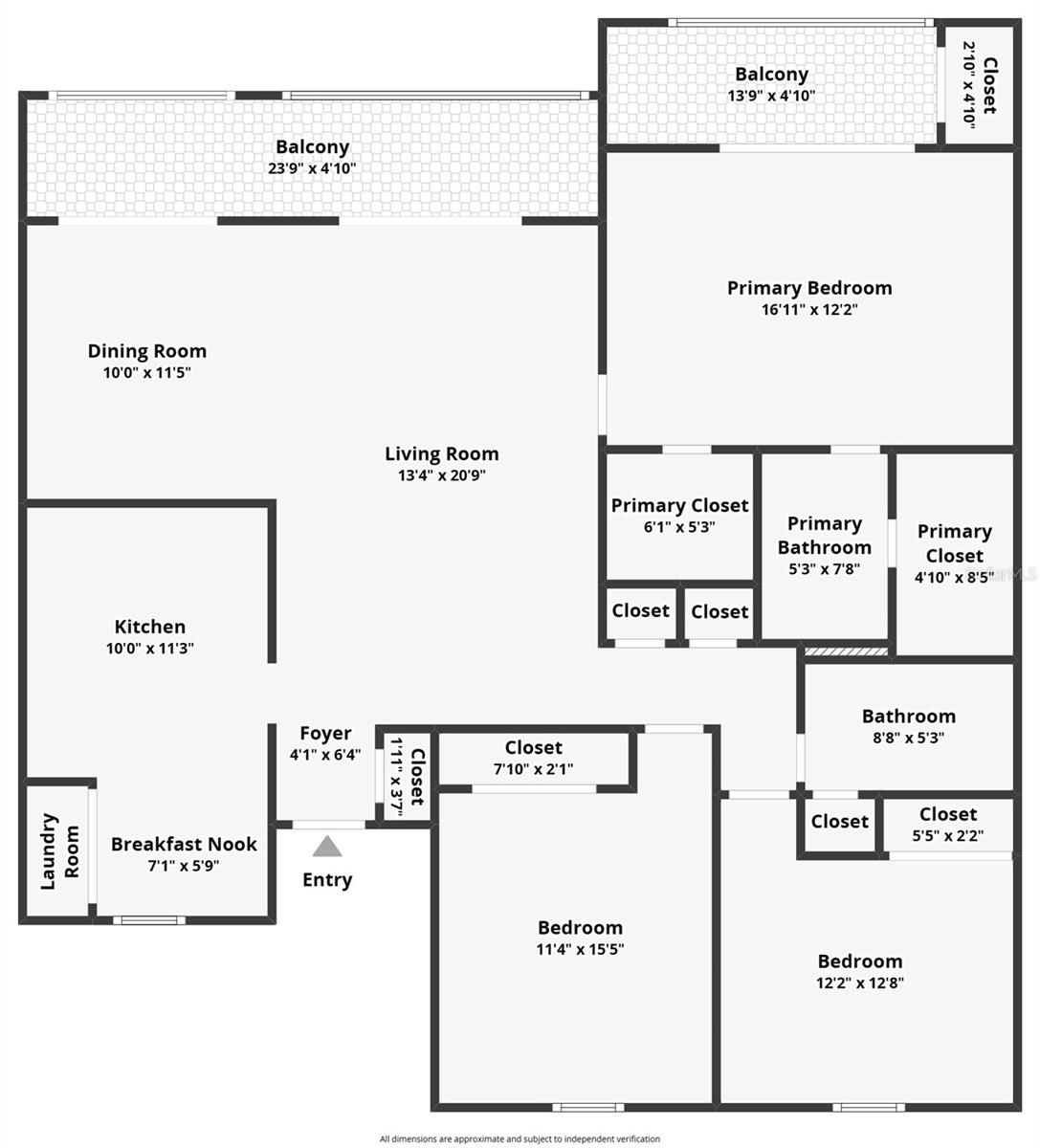
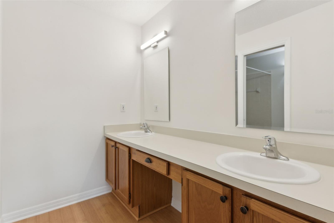
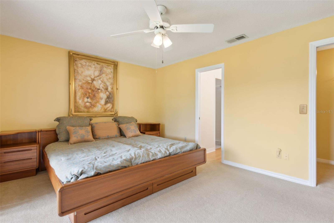
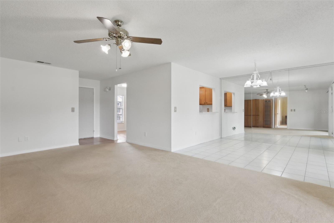
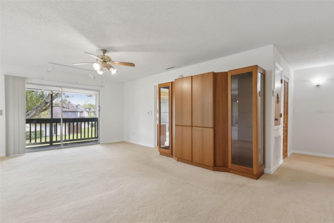
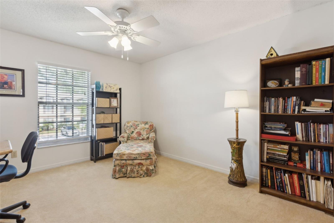
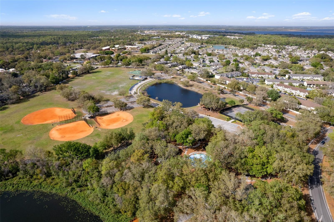
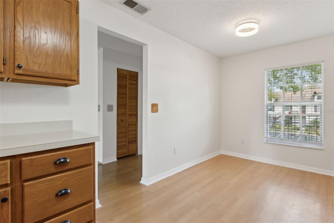
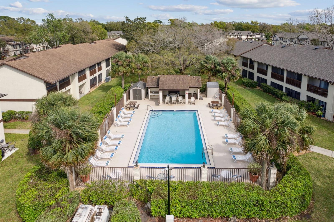
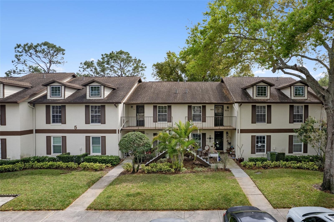
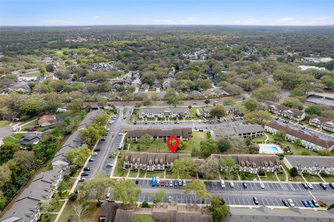
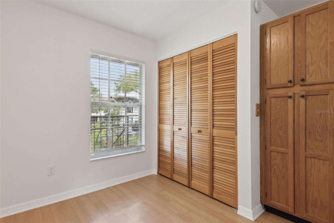
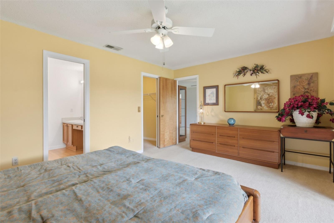
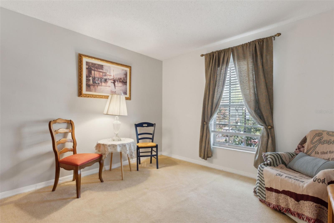
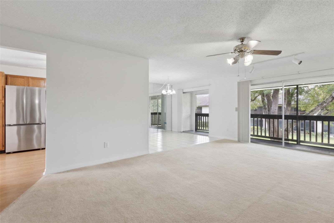
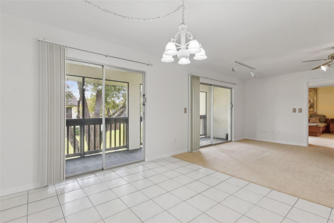
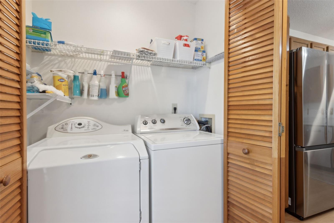
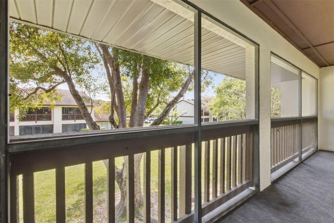
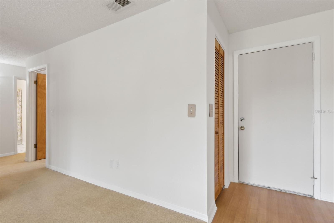
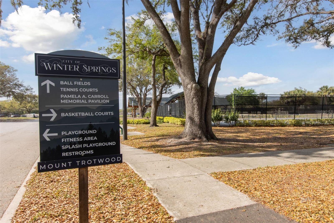
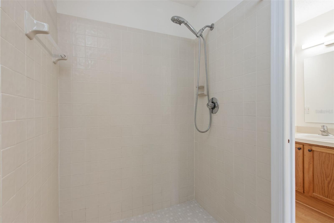
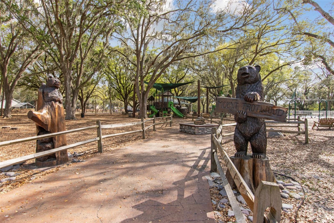
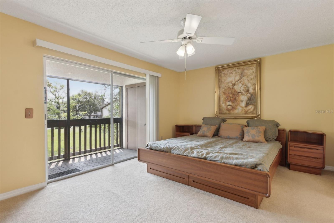
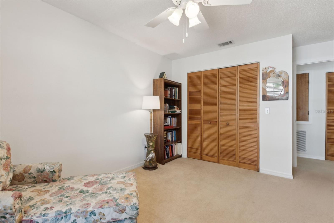
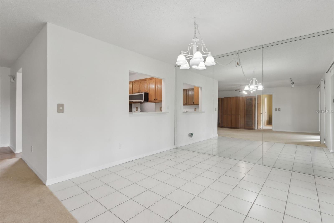
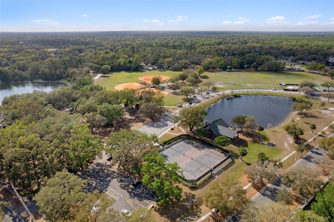
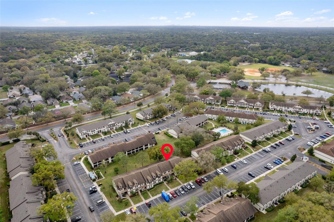
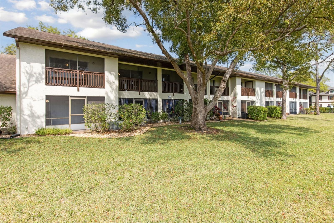
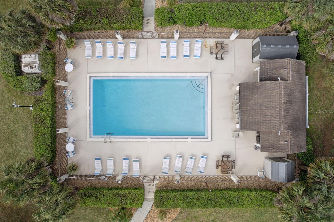
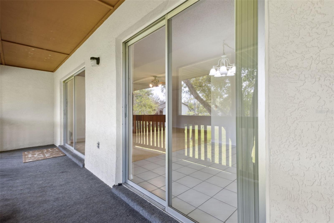
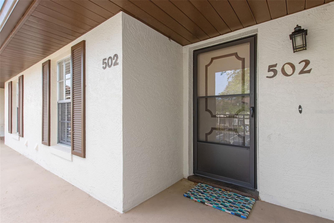
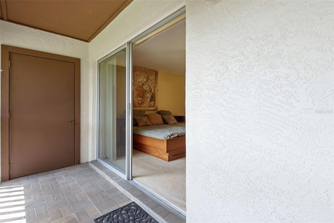
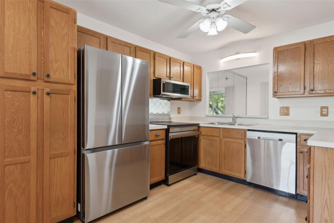
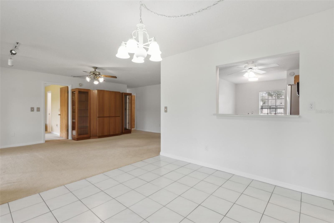
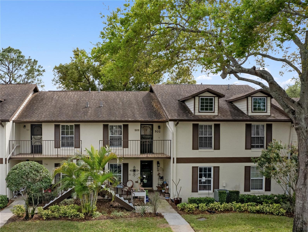
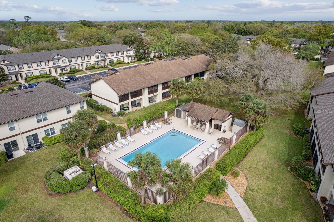
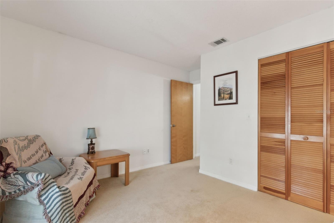
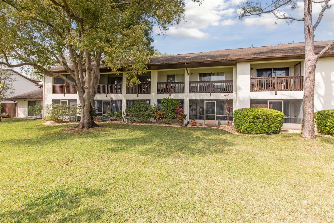
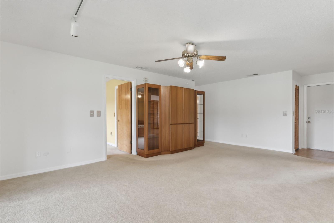
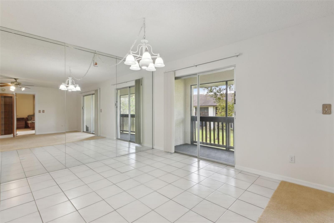
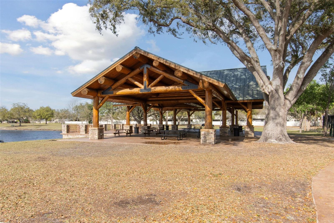
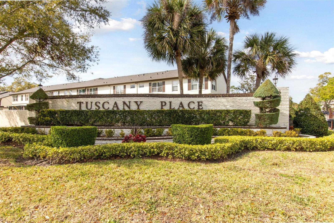
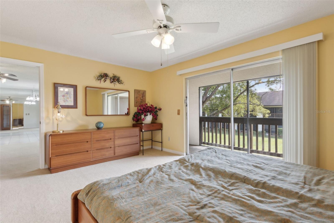
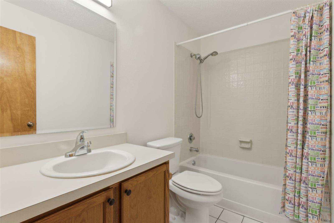
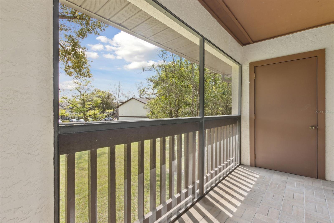
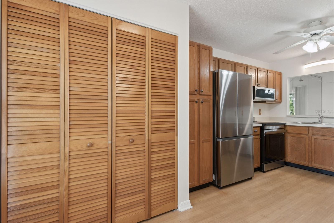
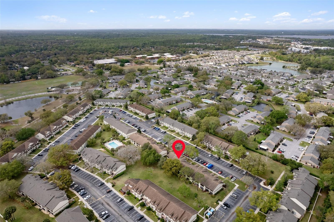
Active
600 NORTHERN WAY #502
$284,900
Features:
Property Details
Remarks
Location! Location! Location! This pristine condo nestled in the heart of Tuscawilla offers an incredible opportunity for low maintenance living in a serene and gated community. Enjoy summer days by the beautiful community pool and relax in the cabana. Across the way you will find access to Trotwood Park, with its picturesque settings ideal for picnics and recreational activities. Featuring a pavilion, playground, splash pad, tennis courts, and sports fields, it's a hub for family fun. For outdoor enthusiasts, the nearby Seminole County Cross Trail is perfect for biking and walking. As you tour the well maintained 3-bedroom, 2-bathroom condo, it encompasses 1425 sqft of second level living with private screened balconies overlooking the courtyard. Well-appointed kitchen equipped with brand-new stainless-steel appliances: Counter-depth Smart French Door Refrigerator, Smart SLIM Microwave, Bespoke Induction Range with self and steam cleaning Air Fry Convection Oven. A generous living and dining area that are inviting and ideal for entertaining. The split floor plan offers privacy for the owner suite, complete with its own screened balcony. The secluded and spacious secondary bedrooms are delightful for guests, office space or a growing family. New AC installed 7/2025 (16 seer AC unit with 1 year maintenance and 10yr-parts/2yr-labor). Families are drawn to the area thanks to its top-rated schools, making this condo not just a home, but a gateway to a vibrant community. Recently refreshed and ready for its new owners to display their personal touches.
Financial Considerations
Price:
$284,900
HOA Fee:
373
Tax Amount:
$766.05
Price per SqFt:
$199.93
Tax Legal Description:
UNIT 5I BLDG 5 TUSCANY PLACE PHASE 1 ORB 1281 PG 1833
Exterior Features
Lot Size:
1223
Lot Features:
City Limits
Waterfront:
No
Parking Spaces:
N/A
Parking:
Assigned
Roof:
Shingle
Pool:
No
Pool Features:
N/A
Interior Features
Bedrooms:
3
Bathrooms:
2
Heating:
Central
Cooling:
Central Air
Appliances:
Dishwasher, Disposal, Dryer, Electric Water Heater, Microwave, Range, Refrigerator
Furnished:
No
Floor:
Carpet, Ceramic Tile, Laminate
Levels:
One
Additional Features
Property Sub Type:
Condominium
Style:
N/A
Year Built:
1985
Construction Type:
Block, Stucco
Garage Spaces:
No
Covered Spaces:
N/A
Direction Faces:
North
Pets Allowed:
No
Special Condition:
None
Additional Features:
Balcony, Courtyard, Sidewalk, Sliding Doors, Storage
Additional Features 2:
Buyer to verify Leasing Restrictions with Andersen Management. 407-404-1873
Map
- Address600 NORTHERN WAY #502
Featured Properties