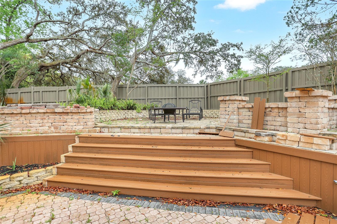
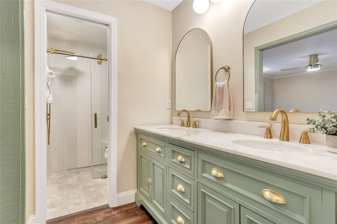
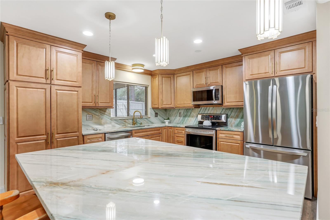
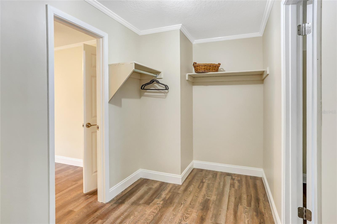
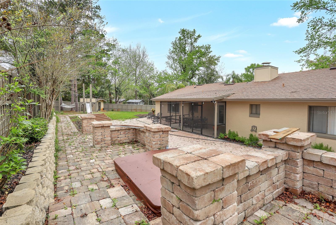
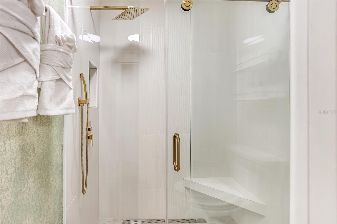
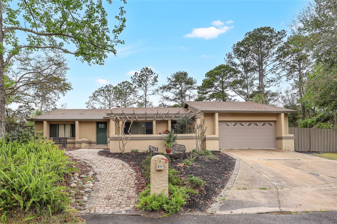
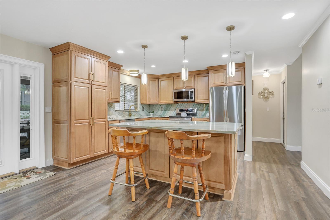
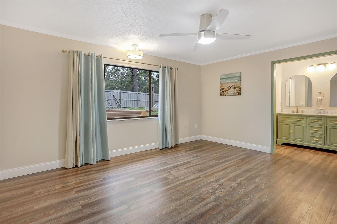
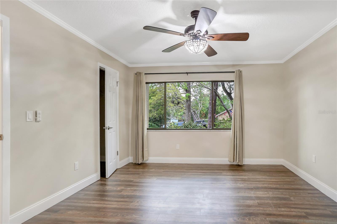
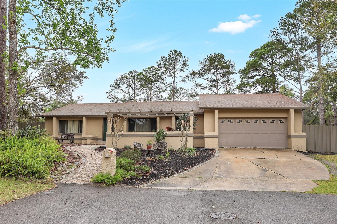
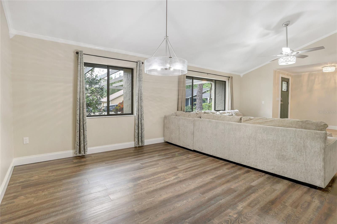
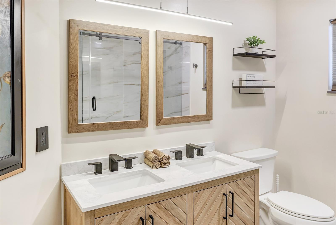
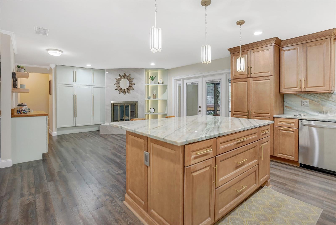
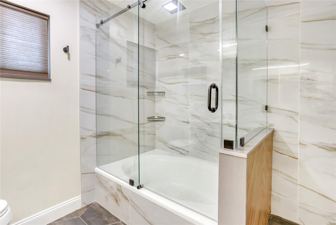
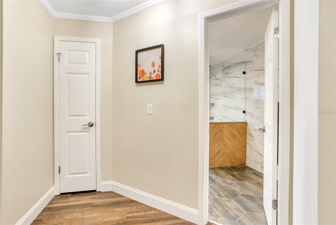
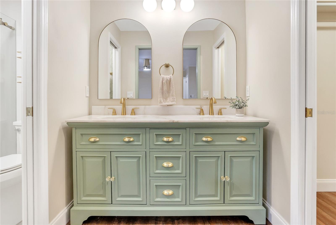
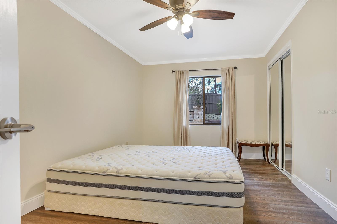
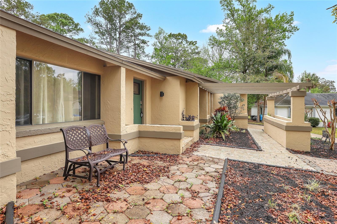
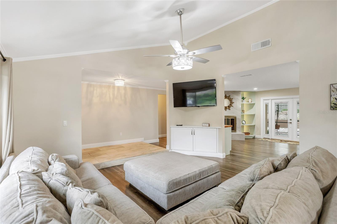
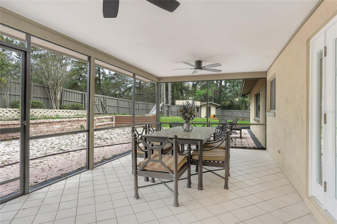
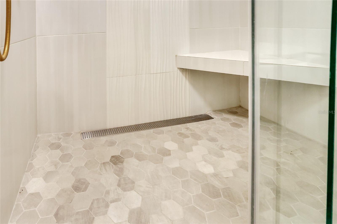
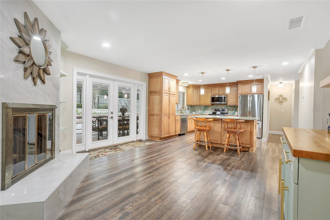
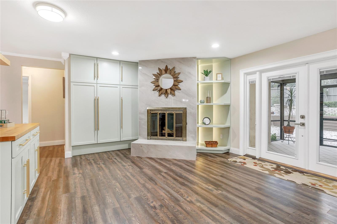
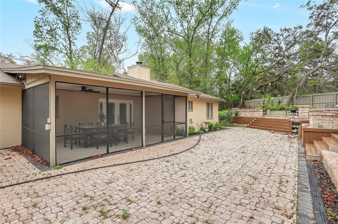
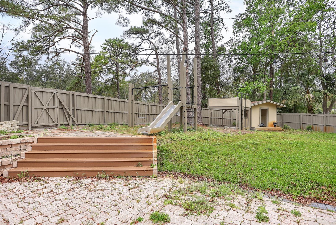
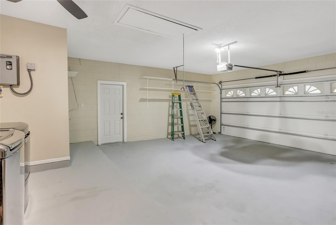
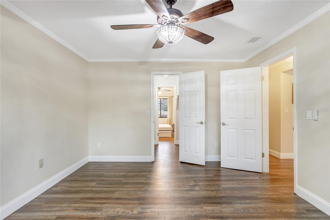
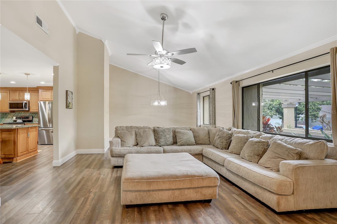
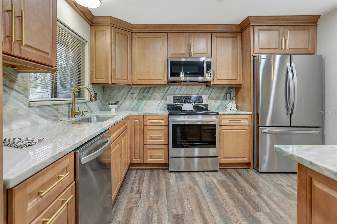
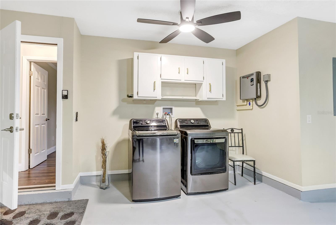
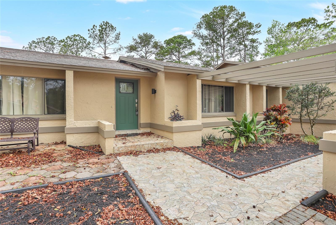
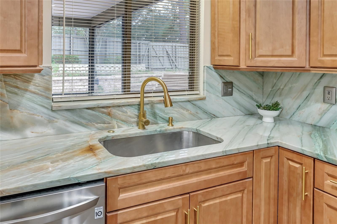
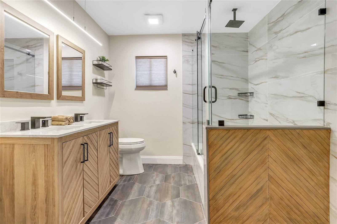
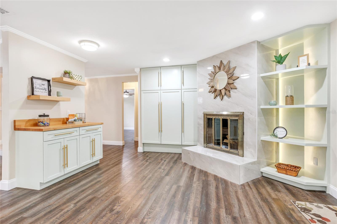
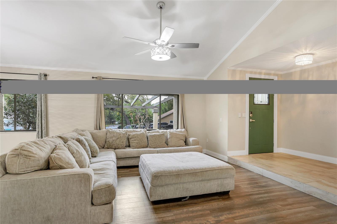
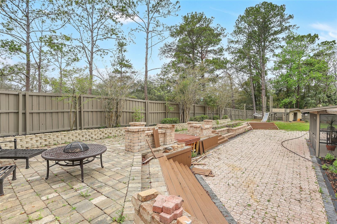
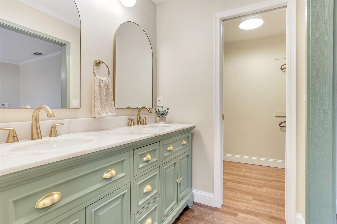
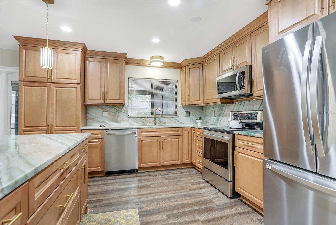
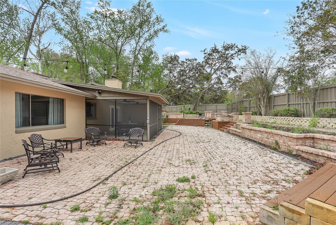
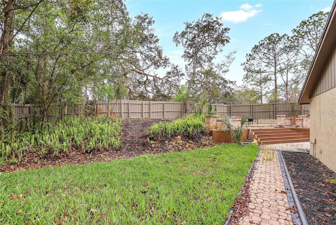
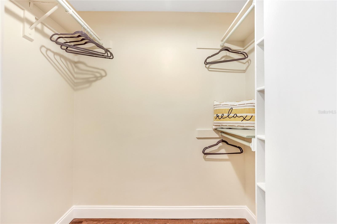
Active
811 GATEHOUSE DR
$489,900
Features:
Property Details
Remarks
2025 Roof Installed! A rare gem in a sought-after location, this stunning single-story ranch home sits on a nearly 1/3 acre homesite, nestled at the end of a peaceful cul-de-sac. This is your chance to own a slice of paradise in one of Winter Springs’ most desirable neighborhoods! Designed for both entertaining and everyday living, this home blends function and luxury seamlessly. As you enter, you are greeted by formal living and dining areas, featuring a large picture window that fills the space with natural light. The heart of the home is the open-concept gourmet kitchen and spacious family room, perfect for hosting family and friends. The kitchen boasts 42” cabinetry, a large prep island with gorgeous granite countertops, and built-in storage and a coffee bar in the family room. The cozy fireplace serves as a striking focal point, flanked by custom built-ins and ambient lighting that sets the perfect mood for any occasion. The private primary suite is tucked away on its own wing, offering a luxurious retreat with a spa-inspired bath. Here, you’ll find a custom vanity, an expansive walk-in shower with a rimless enclosure and built-in seat, and a generous walk-in closet that’s sure to meet all your storage needs. The other two bedrooms, located on the opposite side of the home, are equally spacious and share a large walk-in closet. They enjoy a full bath with dual sinks and a shower/tub combo. The Florida lifestyle truly comes to life on the fully enclosed lanai, which seamlessly transitions to the multi-tiered paver terrace and expansive backyard. Whether you’re hosting a barbecue, relaxing around the fire pit, or enjoying a family get-together, this outdoor space is designed for enjoyment and entertaining. With its combination of luxury, functionality, and location, this exceptional home offers exceptional value. Don’t miss out on the opportunity to make 811 Gatehouse yours! Seller may contribute to closing costs if preferred lender is used.
Financial Considerations
Price:
$489,900
HOA Fee:
404.25
Tax Amount:
$5514.78
Price per SqFt:
$242.28
Tax Legal Description:
LOT 4 & PT TRACT C BEG SE COR LOT 4 RUN S 12 DEG 17 MIN 10 SEC W 20 FT N 77 DEG 42 MIN 50 SEC W 65.83 FT N 24 DEG W 120.91 FT N 18 DEG 34 MIN 26 SEC E 47.38 FT S 71 DEG 25 MIN 34 SEC E 20 FT S 18 DEG 34 MIN 26 SEC W 39.59 FT S 24 DEG E 102.99 FT S 77 DEG 42 MIN 50 SEC E 55.7 FT TO BEG THE HIGHLANDS SEC 1 PB 18 PGS 95 & 96
Exterior Features
Lot Size:
12874
Lot Features:
N/A
Waterfront:
No
Parking Spaces:
N/A
Parking:
N/A
Roof:
Shingle
Pool:
No
Pool Features:
N/A
Interior Features
Bedrooms:
3
Bathrooms:
2
Heating:
Central, Electric
Cooling:
Central Air
Appliances:
Dishwasher, Disposal
Furnished:
No
Floor:
Ceramic Tile, Luxury Vinyl
Levels:
One
Additional Features
Property Sub Type:
Single Family Residence
Style:
N/A
Year Built:
1978
Construction Type:
Stucco
Garage Spaces:
Yes
Covered Spaces:
N/A
Direction Faces:
Northeast
Pets Allowed:
Yes
Special Condition:
None
Additional Features:
Sidewalk
Additional Features 2:
Buyer to verify all details with the HOA
Map
- Address811 GATEHOUSE DR
Featured Properties