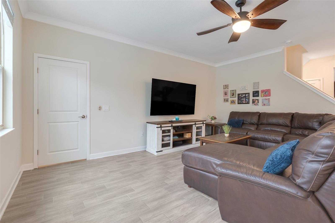
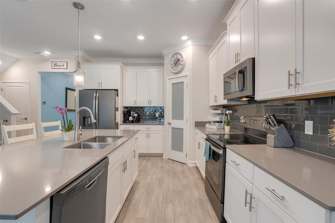

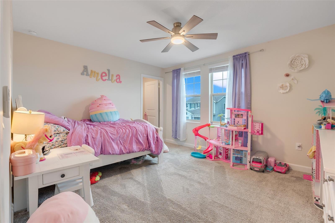

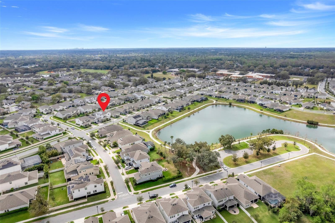




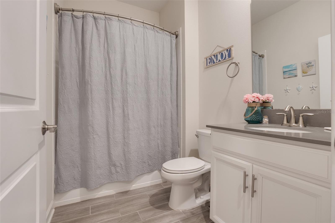

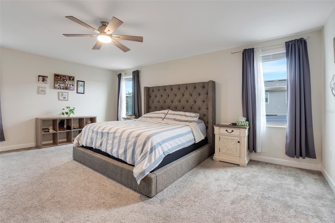
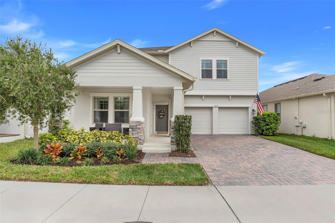
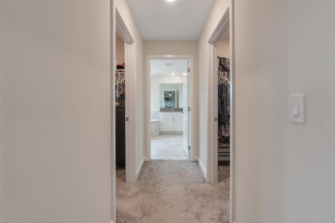
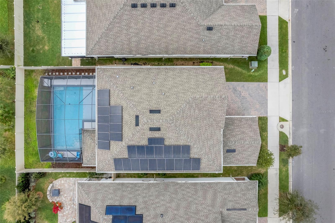

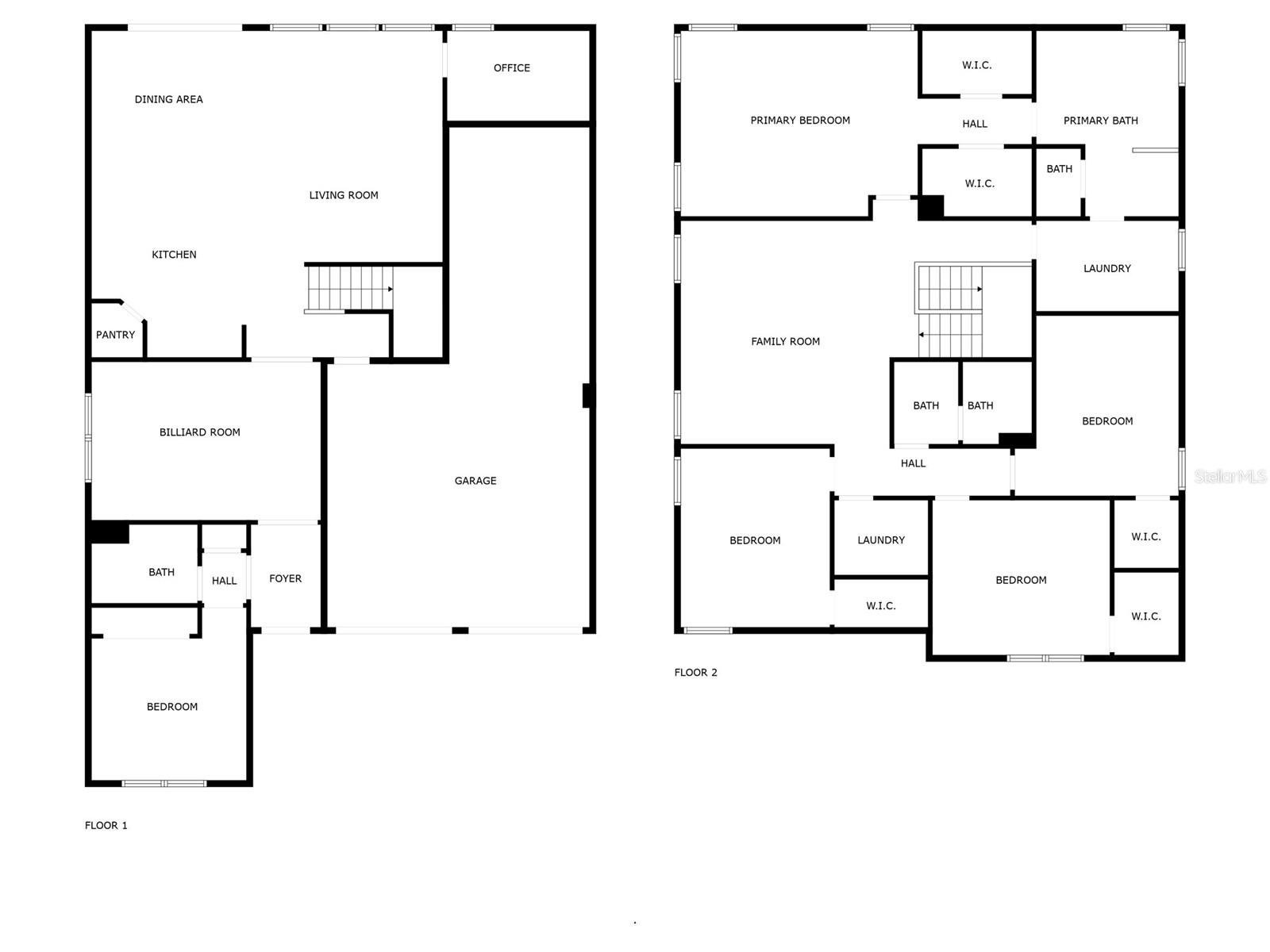
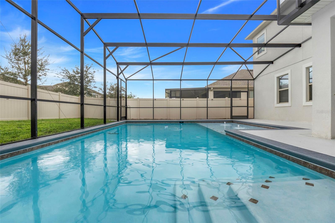


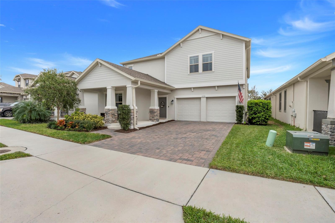


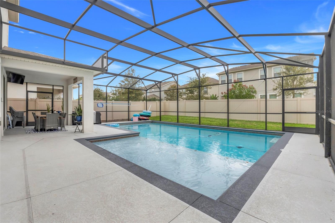
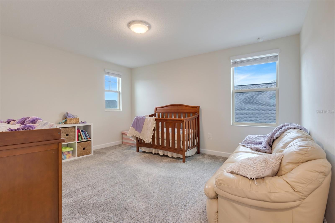
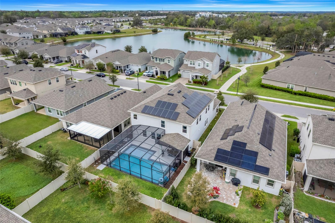

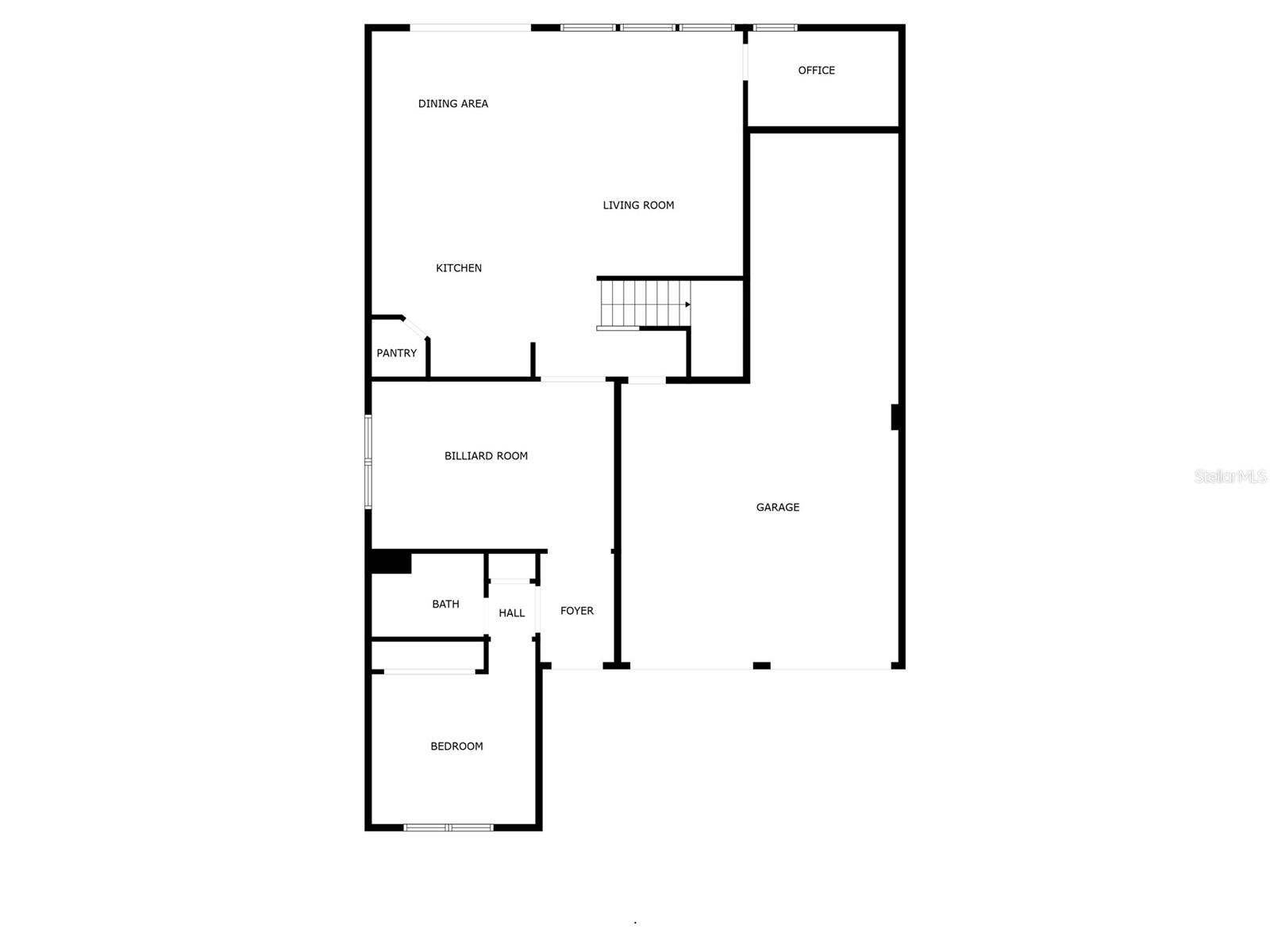

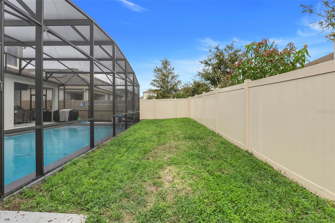
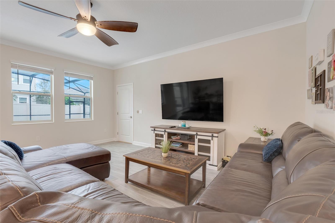
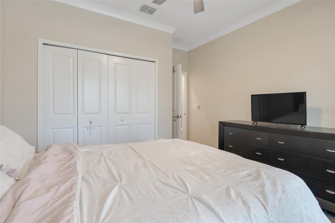

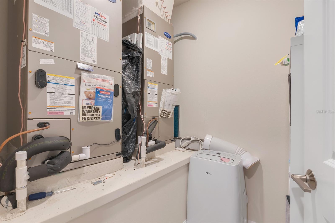
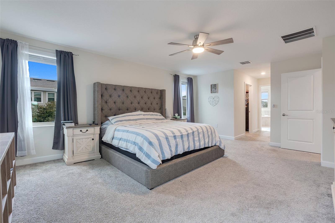
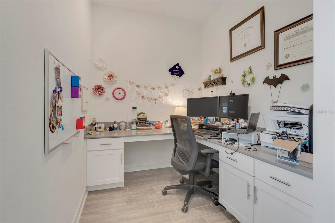
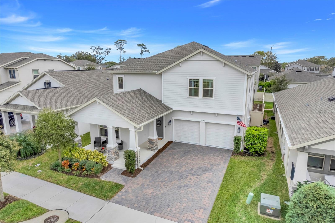

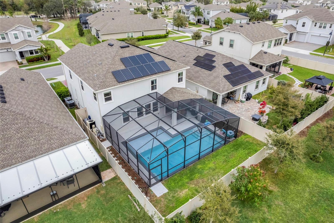
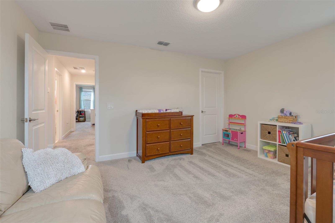


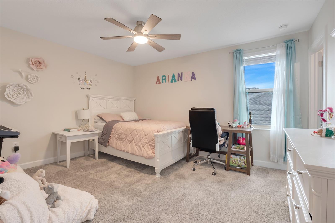

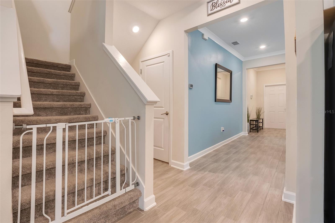



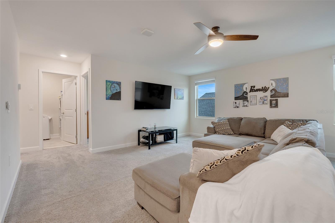
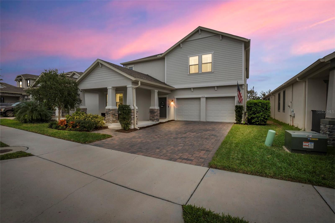

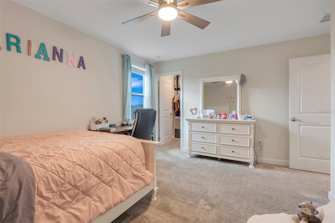


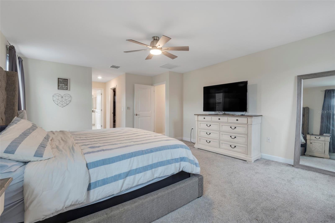
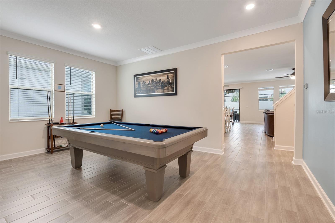
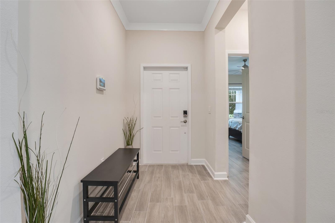

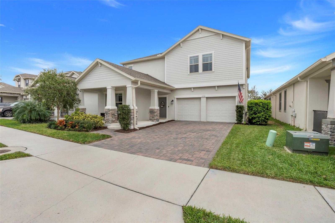

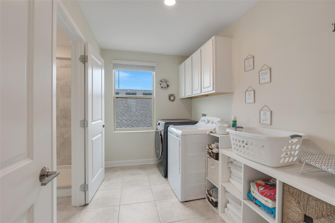


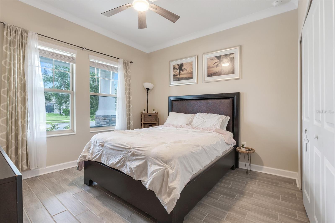
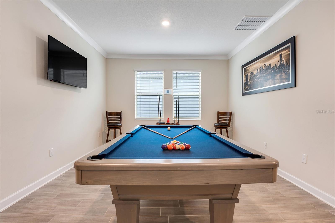
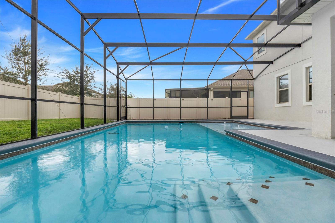
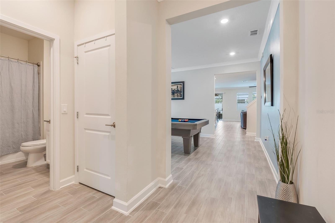


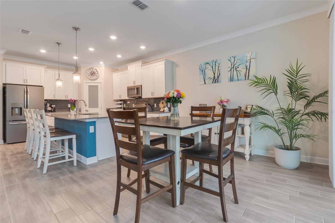

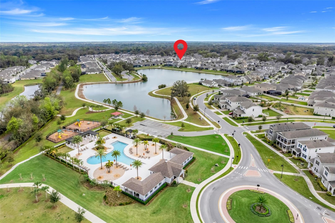




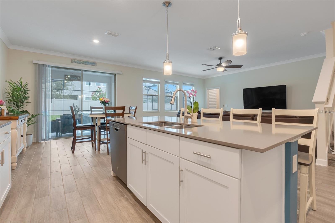
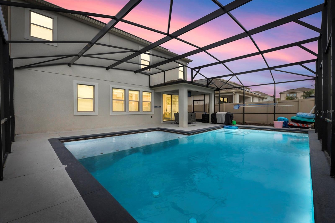
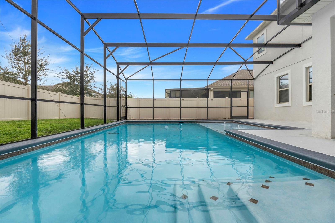

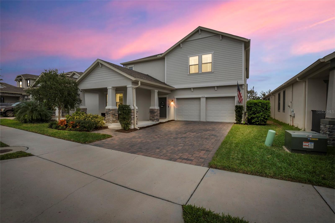

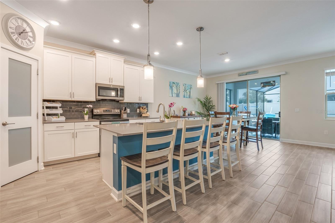
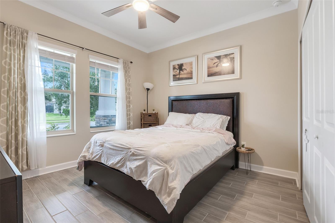
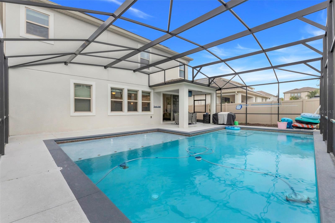
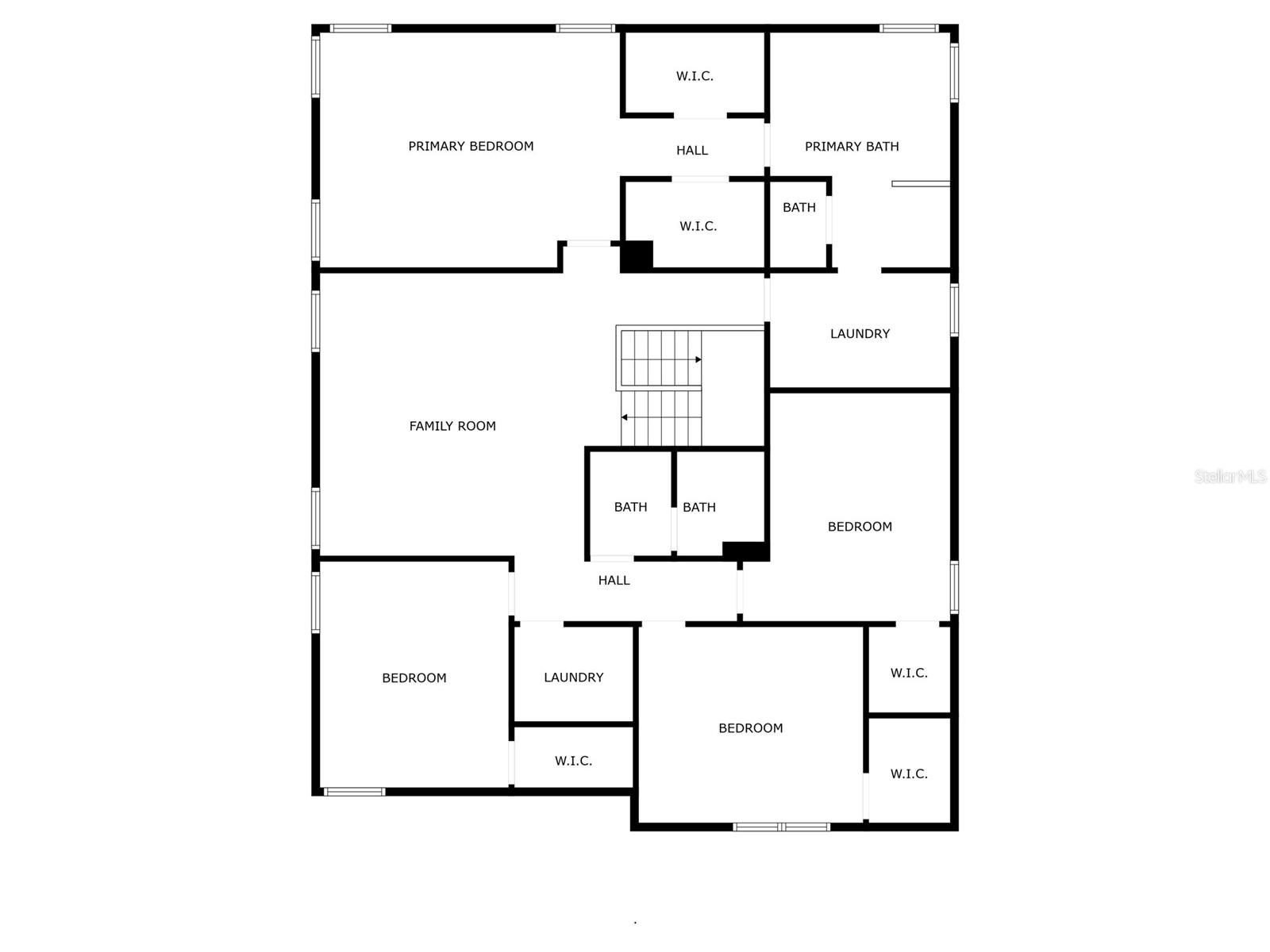


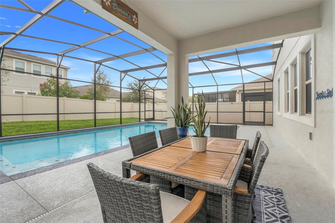
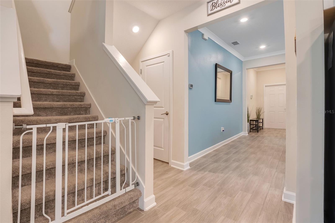
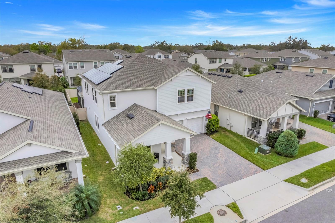
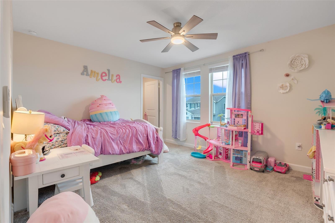

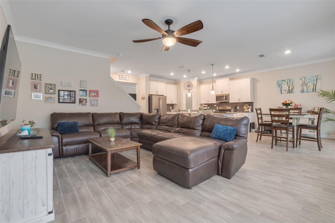

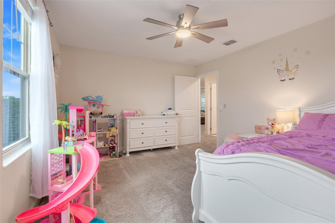


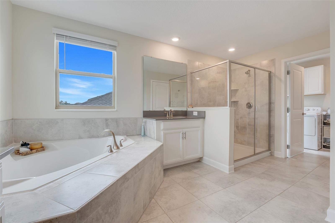

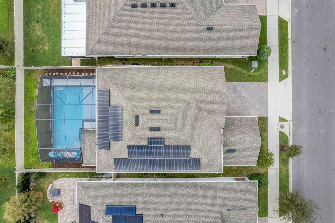
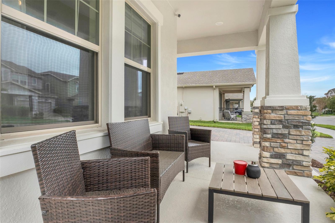
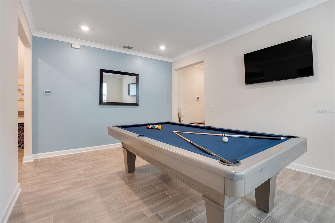


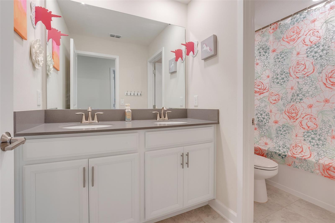
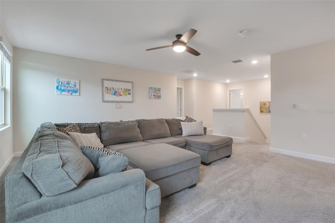
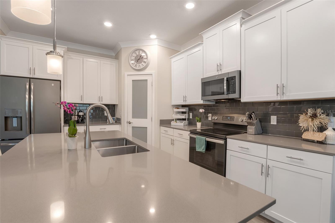
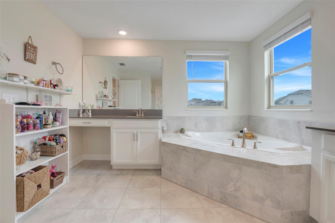


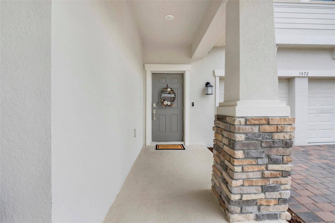
Active
1472 RUSHING RAPIDS WAY
$825,000
Features:
Property Details
Remarks
MASSIVE PRICE REDUCTION! LARGE SALT WATER POOL!!! SOLAR INCLUDED!! Welcome to this stunning Peabody model home, built in 2021, featuring 5 bedrooms, 3 full bathrooms, a 3-car garage, and a saltwater heated pool with a covered lanai. Located in desirable Tuskawilla Crossings in Winter Springs, this home blends luxury, comfort, and convenience. Step inside to an elegant foyer leading to a versatile flex space, perfect for an office or formal sitting room. The open-concept great room connects seamlessly to the gourmet kitchen, which boasts 42-inch shaker cabinets with crown molding, quartz countertops, stainless steel appliances, a large island, and walk-in pantry. Natural light fills the dining area, leading to your private backyard oasis—a covered lanai and saltwater heated pool, ideal for relaxing and entertaining. The first floor includes a private guest bedroom and full bath, plus a spacious laundry room with added cabinetry. The 3-car garage features a steel carriage-style door, paver driveway, and Sentricon pest control system. Upstairs, enjoy a generous loft/game room, plus a luxurious primary suite with spa-like bath, dual vanities, garden tub, separate shower, and massive walk-in closet. Three additional bedrooms share a full bath with double vanities. Additional highlights include: water softener, solar panels (to convey), LED lighting, double-pane low-E windows, 15 SEER HVAC, upgraded baseboards, faux wood blinds, irrigation system, and more. Community amenities: pool, playground, scenic nature trails, and direct access to the Cross Seminole Trail—perfect for walking, running, or biking. Enjoy quick access to Hwy 417, I-4, top-rated schools, and Orlando attractions. 3D virtual tour available! Schedule a Showing Today! Start the summer with a grand pool!! This house truly has a lot to offer!! Below Market Value
Financial Considerations
Price:
$825,000
HOA Fee:
130
Tax Amount:
$5823.29
Price per SqFt:
$250.99
Tax Legal Description:
LOT 173 TUSKAWILLA CROSSINGS PHASE 2 PLAT BOOK 84 PGS 48-55
Exterior Features
Lot Size:
6168
Lot Features:
N/A
Waterfront:
No
Parking Spaces:
N/A
Parking:
N/A
Roof:
Shingle
Pool:
Yes
Pool Features:
Gunite, Salt Water
Interior Features
Bedrooms:
5
Bathrooms:
3
Heating:
Central, Heat Pump
Cooling:
Central Air
Appliances:
Dishwasher, Disposal, Dryer, Microwave, Range, Refrigerator, Washer
Furnished:
No
Floor:
Carpet, Ceramic Tile
Levels:
Two
Additional Features
Property Sub Type:
Single Family Residence
Style:
N/A
Year Built:
2021
Construction Type:
Block, Stucco
Garage Spaces:
Yes
Covered Spaces:
N/A
Direction Faces:
North
Pets Allowed:
No
Special Condition:
None
Additional Features:
N/A
Additional Features 2:
SEE HOA
Map
- Address1472 RUSHING RAPIDS WAY
Featured Properties