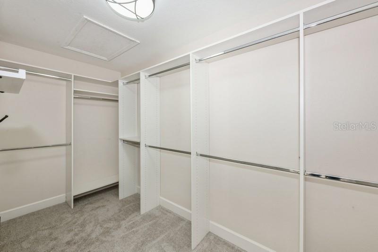
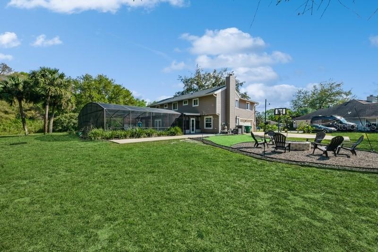
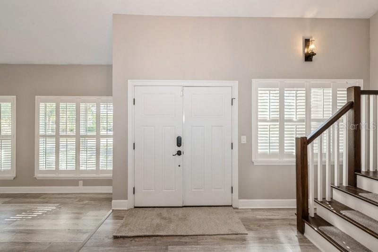
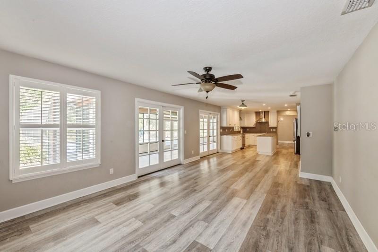
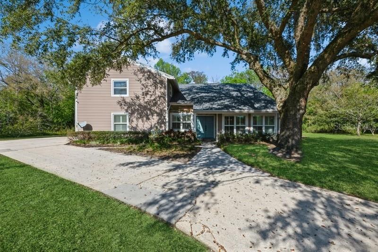
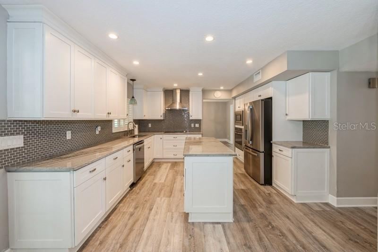
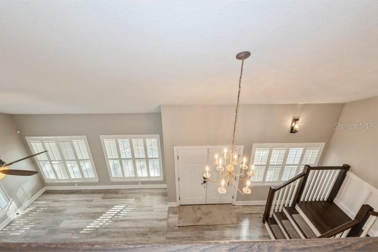
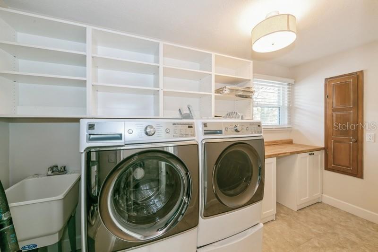
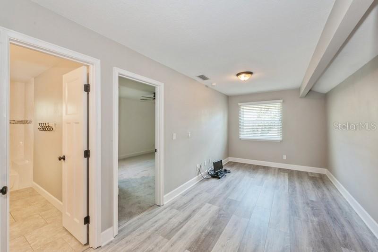
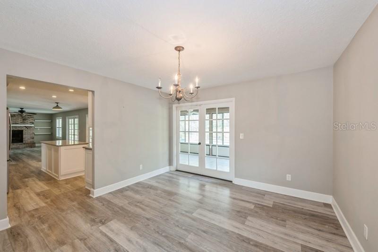
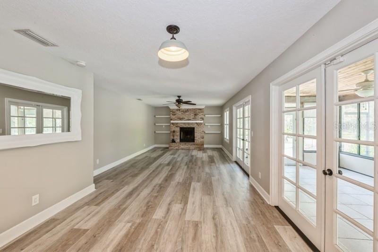
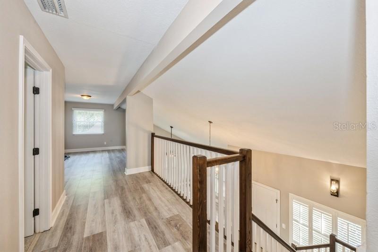
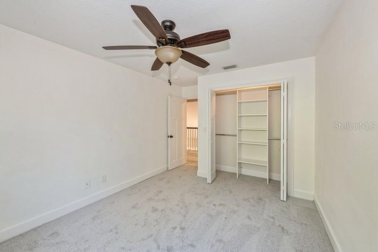
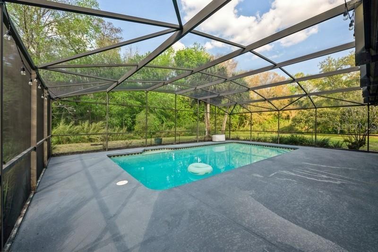
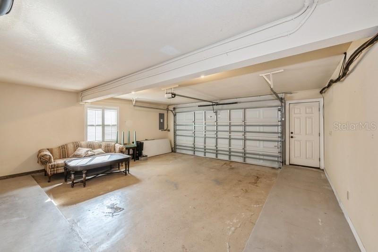
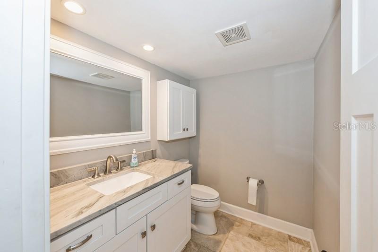
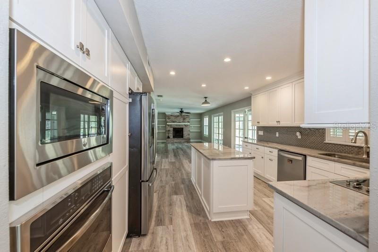
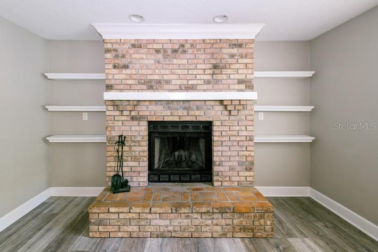
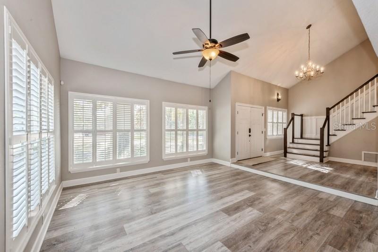
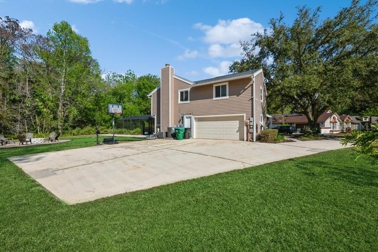
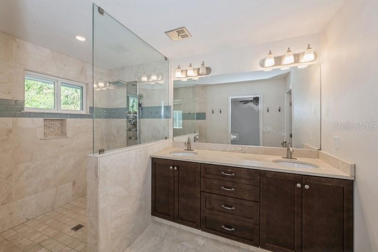
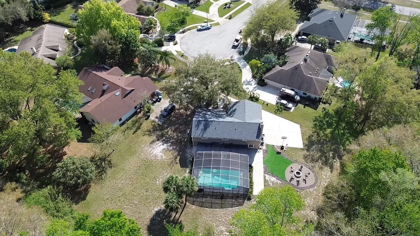
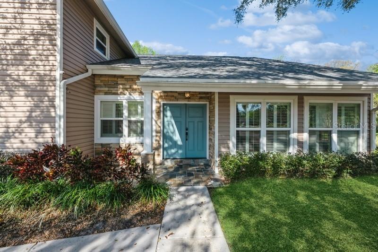
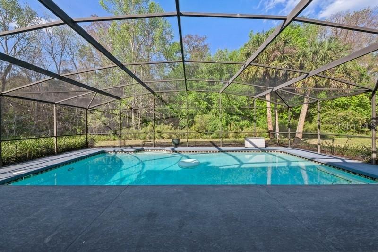
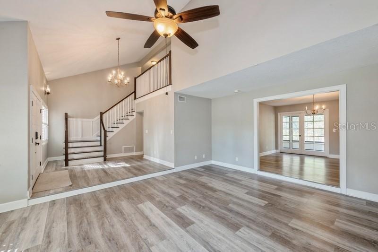
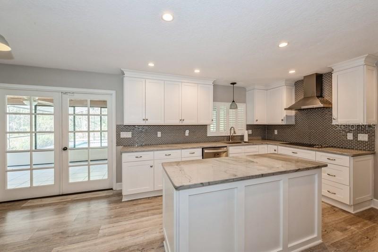
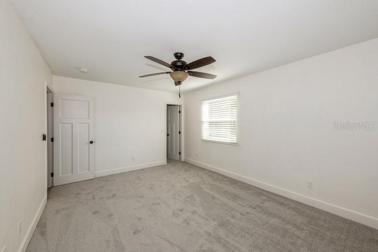
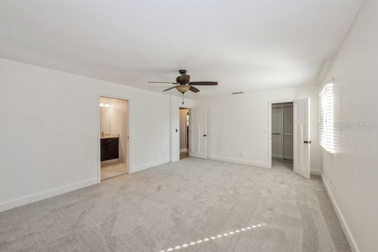
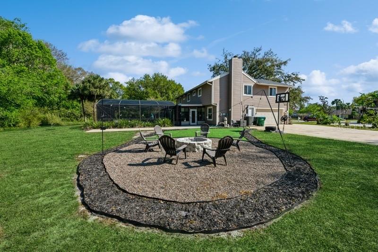
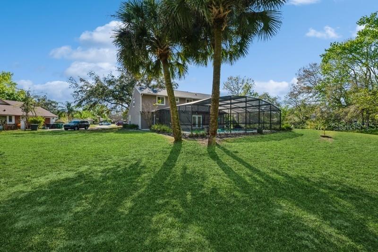
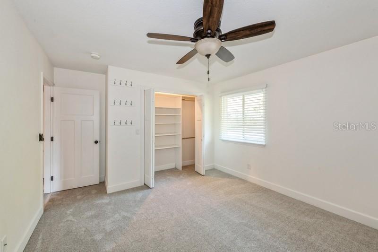
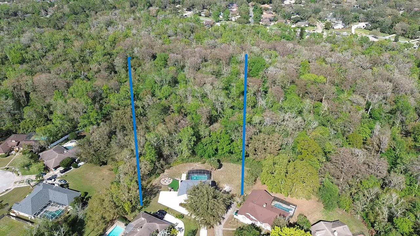
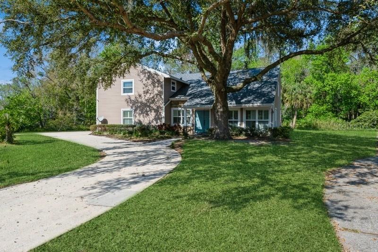
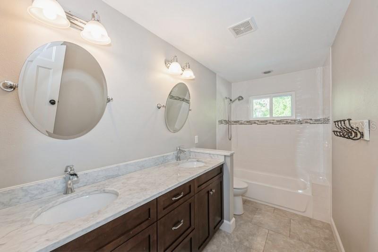
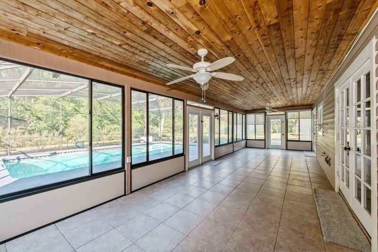
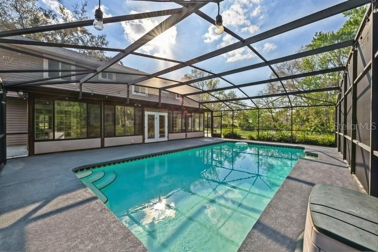
Active
1606 WILDCAT CT
$815,000
Features:
Property Details
Remarks
Welcome to 1606 Wildcat Ct. in Tuscawilla! NEW NEW IMPROVED PRICE!! TUSCAWILLA'S BEST HOME VALUE!!! Seller willing to contribute $10,000 toward's buyer's closing costs with acceptable offer. This spacious family salt-water pool home is located on a dead-end cul-de-sac that offers abundant privacy on nearly 1.7 acres which abuts Bear Creek Greenbelt. PLENTY of room to add an Adult Dwelling Unit (ADU) which Seller had started the permitting process. Entryway offers 2 story ceilings with natural light into a large living room and an adjacent formal dining room. Venture to the elegant family room which is coupled with a chef's delight luxurious kitchen. The newer updated designer kitchen features shaker style cabinetry topped with stone countertops and a center island. The Family room focuses around a cozy fireplace with custom wall shelves. All French doors lead to the lanai topped with a tongue and groove wooden ceiling and overlooks the screened enclosed pool. Side yard features a turfed firepit area which overlooks the expansive "green area" - hear wildlife hooting, see deer roaming and watch foxes play . Carve your nature trail in your backyard to create your own private park. All bedrooms located upstairs with an additional living/loft area. All bedrooms feature custom built closets. Primary Bedroom offers large walk-in closet and a spa inspired bathroom. Optional HOA however, Tuscawilla Country Club offers social and golf memberships. Tuscawilla subdivision has numerous parks and trails to discover. Home is located in "above average" A & B rated Seminole county school zone. Many home features include wooden plantation shutters, home security system, brand new roof (2025), oversized garage, energy efficient double-paned tilt out windows, 2 HVAC systems and an additional parking pad. Easy access to expressway 417/419, UCF, Sanford's waterfront and just a 40 minute drive to the beach! Call today for your showing.
Financial Considerations
Price:
$815,000
HOA Fee:
N/A
Tax Amount:
$5633
Price per SqFt:
$281.62
Tax Legal Description:
LOT 75 TUSCAWILLA UNIT 11B PB 26 PGS 55 & 56
Exterior Features
Lot Size:
73607
Lot Features:
Cul-De-Sac
Waterfront:
No
Parking Spaces:
N/A
Parking:
Driveway, Garage Door Opener, Garage Faces Side, Guest, Oversized
Roof:
Shingle
Pool:
Yes
Pool Features:
Deck, Gunite, In Ground, Screen Enclosure
Interior Features
Bedrooms:
4
Bathrooms:
3
Heating:
Electric
Cooling:
Central Air
Appliances:
Built-In Oven, Cooktop, Dishwasher, Disposal, Dryer, Electric Water Heater, Microwave, Range Hood, Refrigerator, Washer
Furnished:
No
Floor:
Carpet, Ceramic Tile, Laminate, Tile
Levels:
Two
Additional Features
Property Sub Type:
Single Family Residence
Style:
N/A
Year Built:
1984
Construction Type:
Cement Siding, HardiPlank Type, Stone, Frame
Garage Spaces:
Yes
Covered Spaces:
N/A
Direction Faces:
East
Pets Allowed:
No
Special Condition:
None
Additional Features:
Lighting, Rain Gutters
Additional Features 2:
Check with Seminole County for zoning/lease restrictions.
Map
- Address1606 WILDCAT CT
Featured Properties