
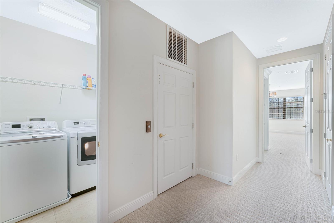
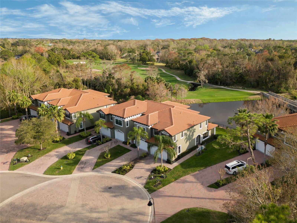

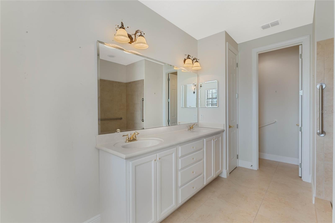
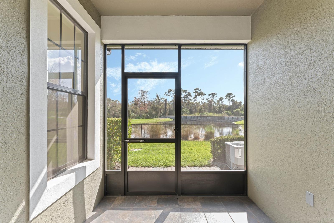

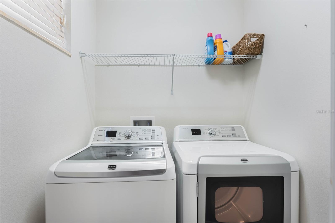
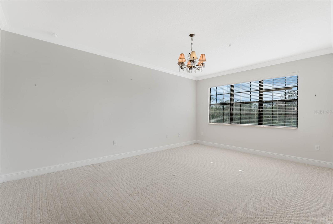
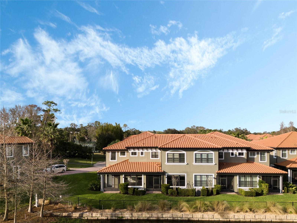
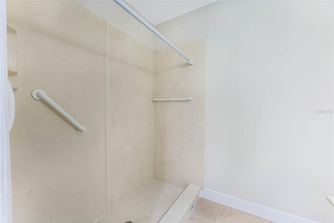
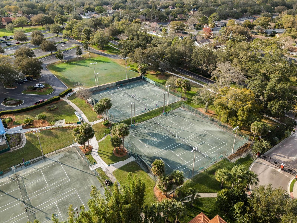
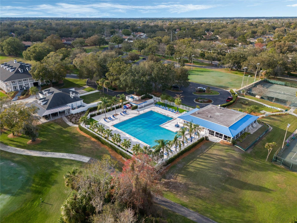

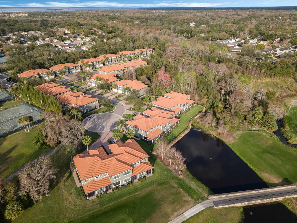

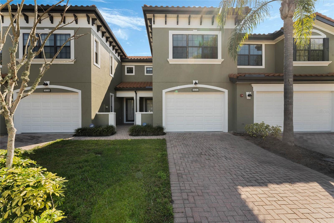


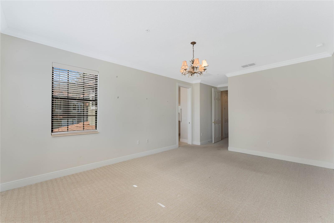


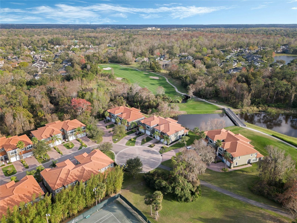

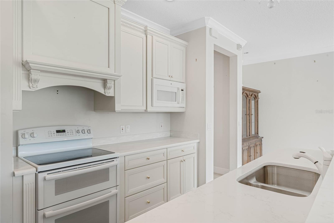
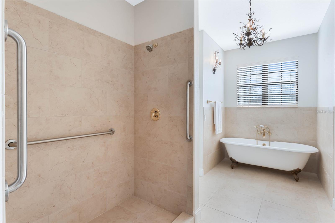



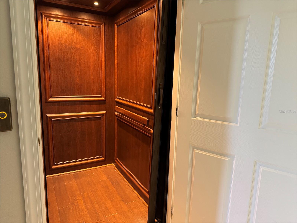
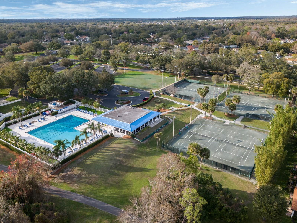
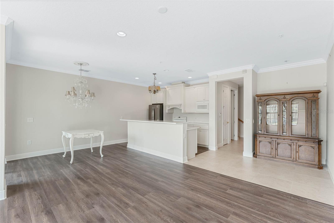
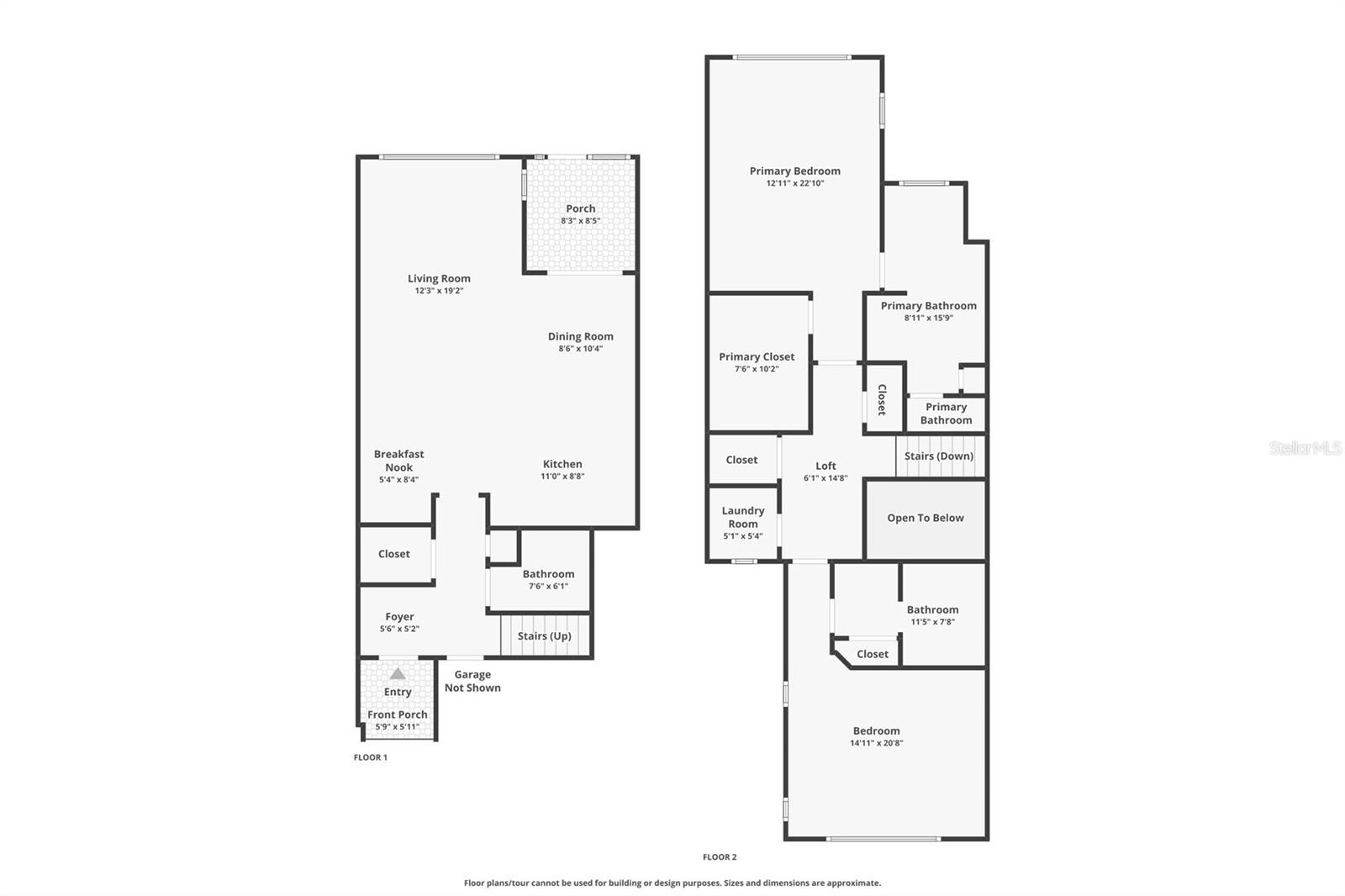


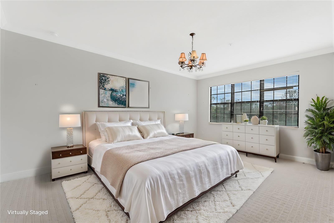



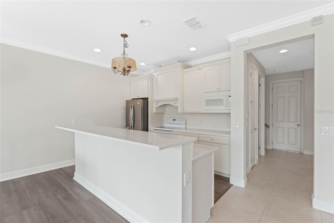
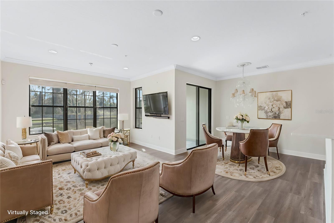
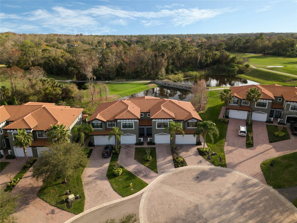
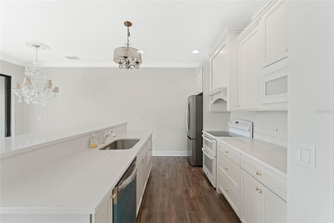
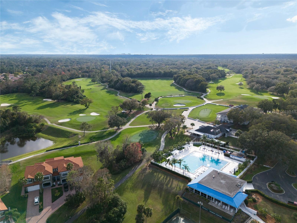
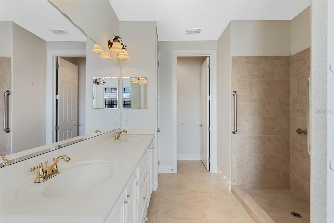
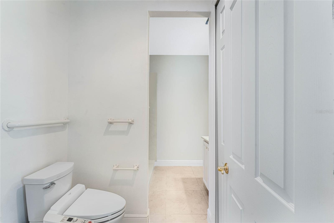
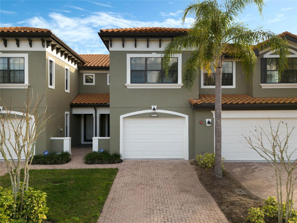
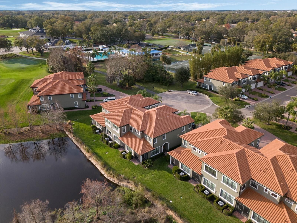
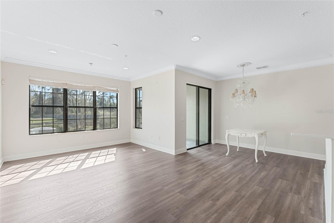

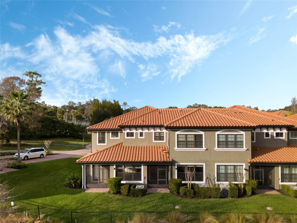
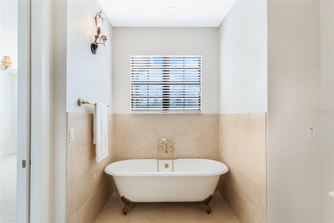


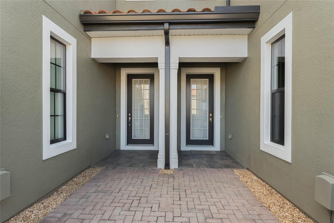
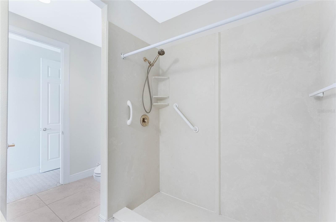
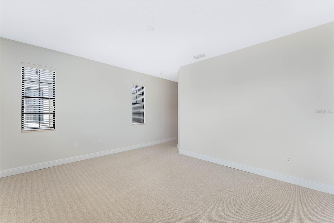
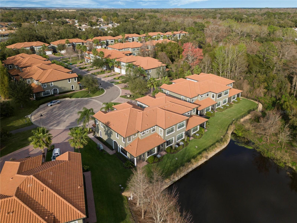
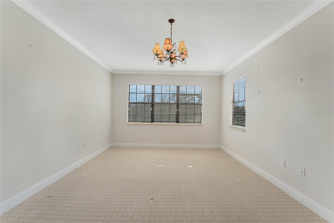
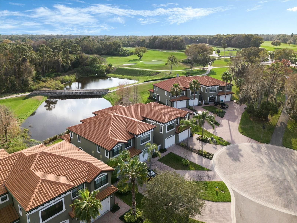
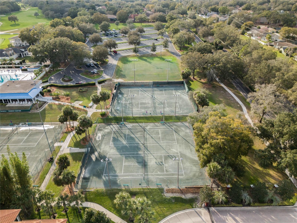
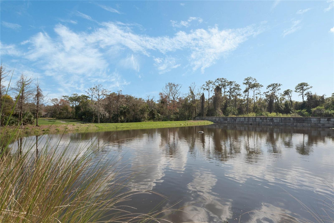
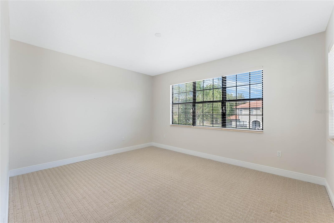
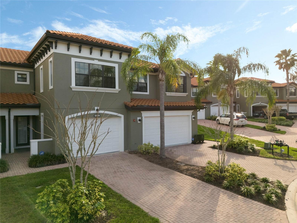

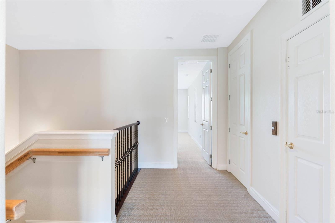


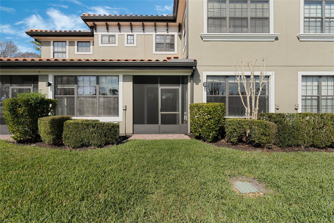
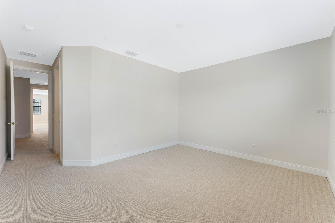

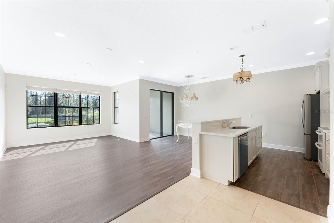

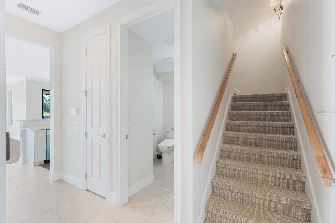
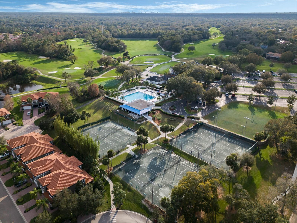

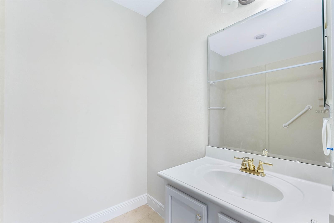


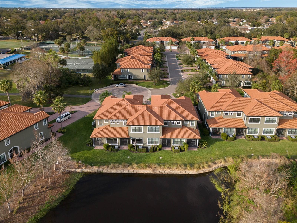



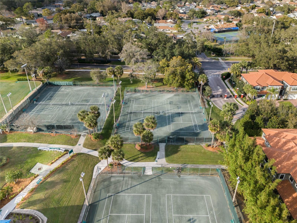

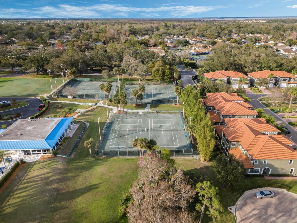

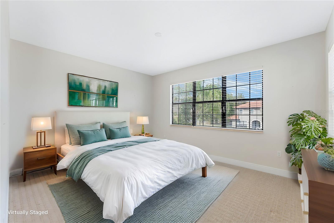




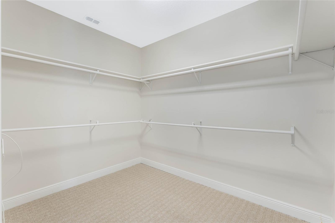
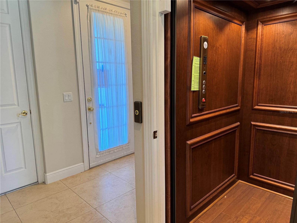


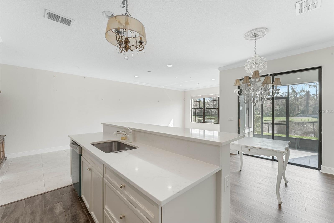


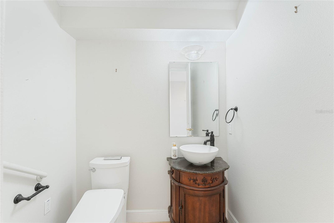
Active
1561 CORKERY CT
$525,000
Features:
Property Details
Remarks
With an IN-UNIT ELEVATOR, this 2 bedroom, 2.5 bathroom townhome in the Greens at Tuscawilla is ready to welcome its new owners! This great townhome boasts neutral paint and flooring and tons of natural lighting that make the home light, bright, airy, and move-in ready! A spacious great room is made up of the living area, dining area, and kitchen - perfect for family gatherings. The kitchen is a chef's dream with 42" cabinetry, island/breakfast bar combo, updated appliances, and quartz countertops. A half bathroom is located here on the first floor for convenience and the elevator and stairs both provide access to the second floor - making this the ideal unit for all ages. Upstairs you will find two bedrooms, two bathrooms, and a laundry closet. Both bedrooms have private, en-suite bathrooms, giving each person their own privacy and space. The primary suite's bathroom is complete with large, double-sink vanity, tile shower, and clawfoot tub. The second bathroom is complete with single-sink vanity, large shower, and linen closet. Out back, a covered and screened patio overlooks a pond and part of the Tuscawilla Golf Course. The community is conveniently located right next to Tuscawilla Country Club - ideal for the golf, tennis, or swimming enthusiast or just enjoying the country club lifestyle. Whether you are a first time buyer or someone looking to age in place, this unit fits the bill! Don't miss out on your chance to call this beautiful home your own!
Financial Considerations
Price:
$525,000
HOA Fee:
490
Tax Amount:
$5917
Price per SqFt:
$283.17
Tax Legal Description:
LOT 14 GREENS AT TUSCAWILLA PB 76 PGS 58 - 61
Exterior Features
Lot Size:
5835
Lot Features:
Near Golf Course, Sidewalk, Paved
Waterfront:
No
Parking Spaces:
N/A
Parking:
N/A
Roof:
Tile
Pool:
No
Pool Features:
N/A
Interior Features
Bedrooms:
2
Bathrooms:
3
Heating:
Central, Electric
Cooling:
Central Air
Appliances:
Dishwasher, Disposal, Dryer, Electric Water Heater, Freezer, Microwave, Range, Refrigerator
Furnished:
No
Floor:
Carpet, Laminate, Tile
Levels:
Two
Additional Features
Property Sub Type:
Townhouse
Style:
N/A
Year Built:
2015
Construction Type:
Block, Stucco
Garage Spaces:
Yes
Covered Spaces:
N/A
Direction Faces:
North
Pets Allowed:
Yes
Special Condition:
None
Additional Features:
Lighting, Sidewalk
Additional Features 2:
Leasing restrictions are to the best knowledge of homeowner and listing agent. Buyers interested in leasing are responsible to confirm by referencing the HOA CCRs, contacting the HOA management company, and/or municipality.
Map
- Address1561 CORKERY CT
Featured Properties