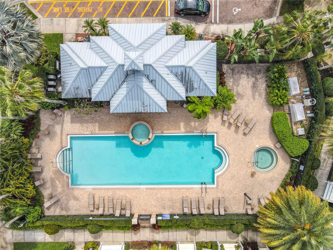

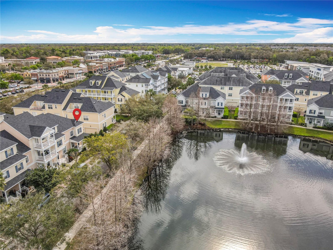
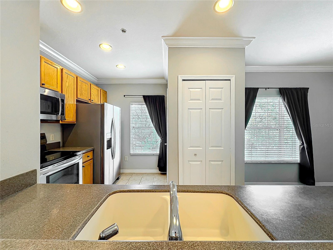
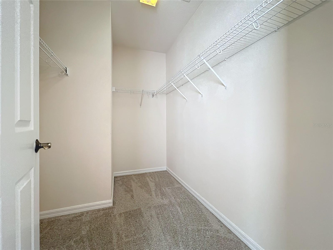

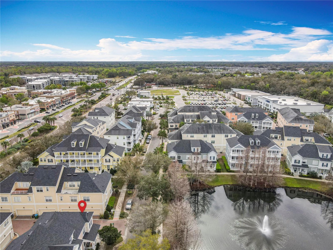
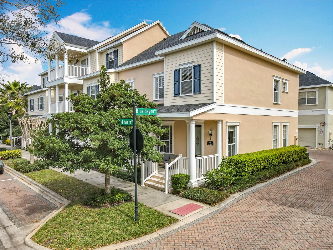

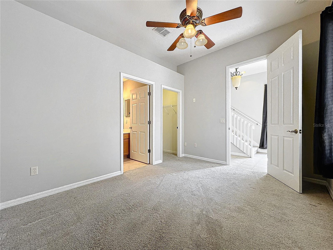

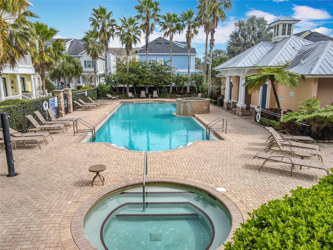
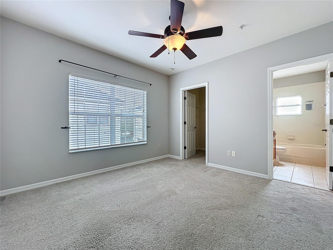

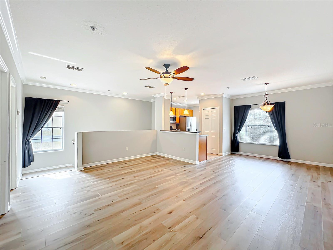


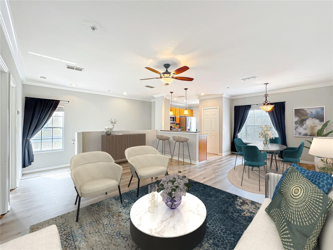
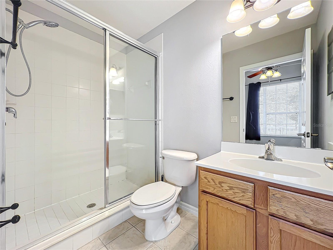
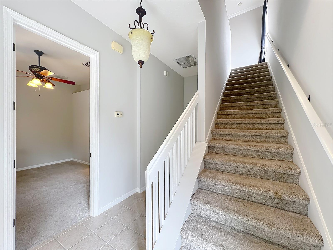
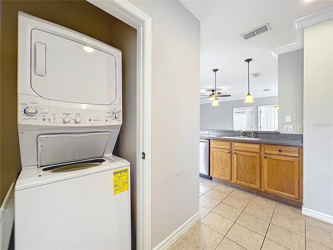
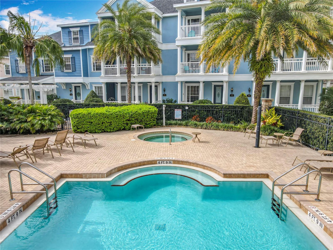
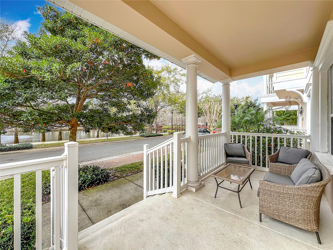
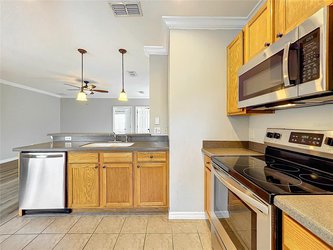
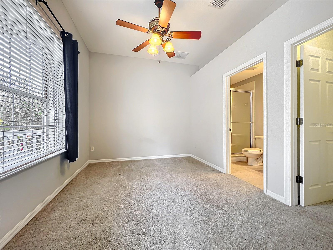
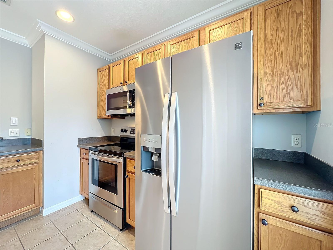
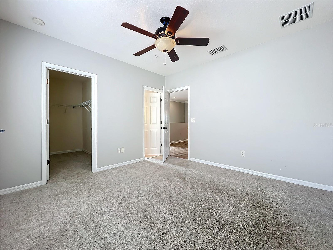

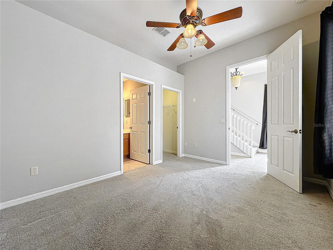

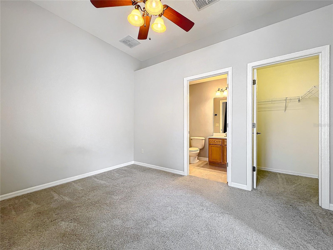

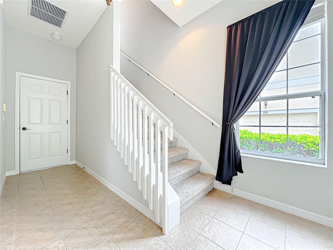
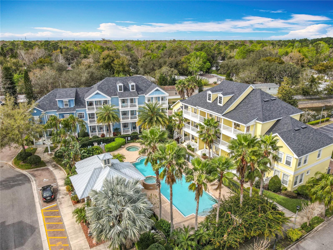

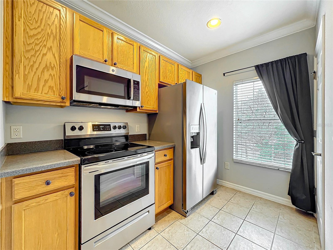




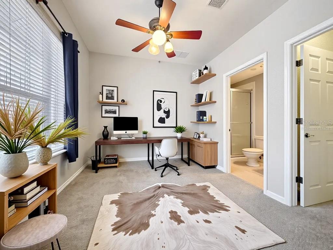
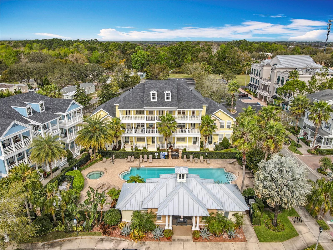

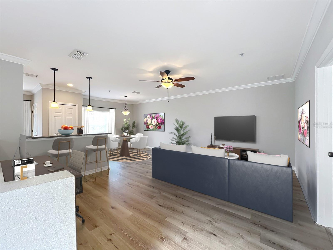


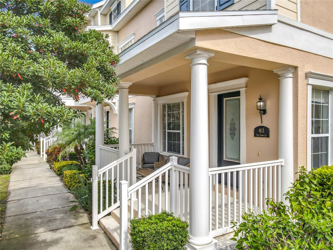
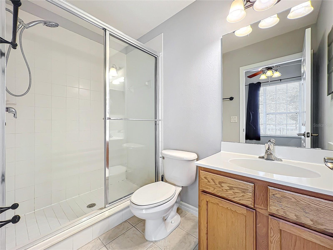
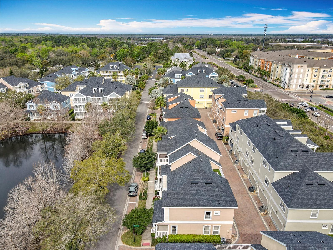


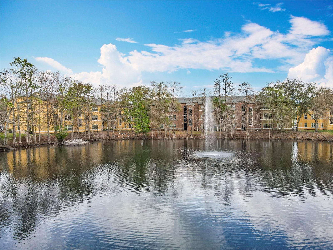

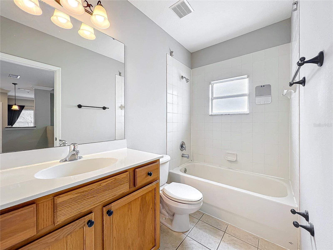
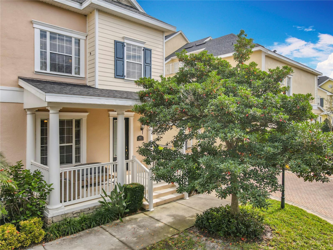


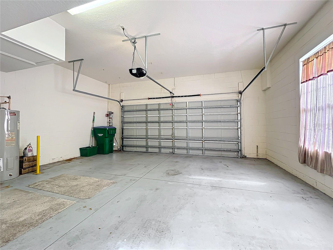

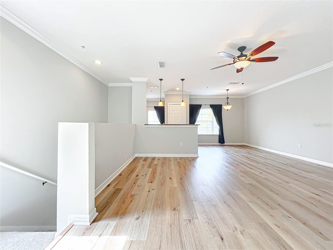


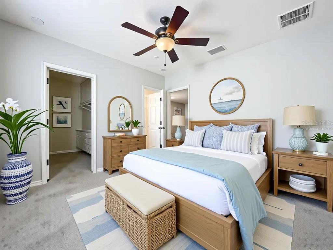

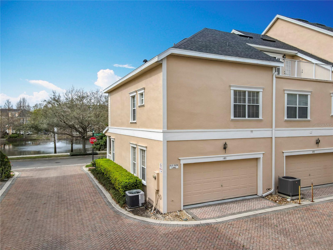


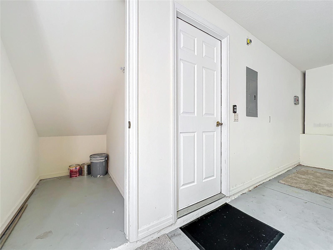
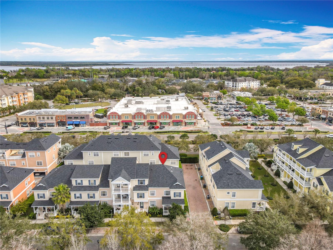


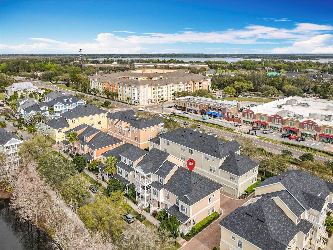

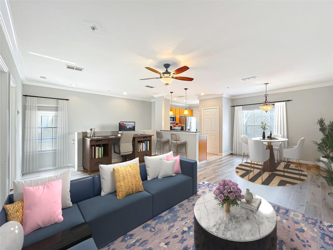
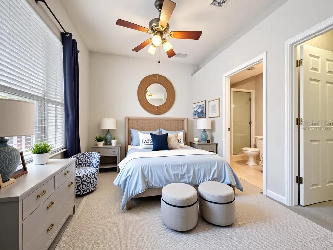


Active
411 OLD FARM LN
$315,000
Features:
Property Details
Remarks
One or more photo(s) has been virtually staged. Welcome to beautiful JESUP'S RESERVE in Winter Springs! You'll love living in this Key West-inspired community where you can walk to the gated POOL & JACUZZI, while taking in the beautiful landscape and tranquil pond with water feature. At home, this charming two-story townhome offers the perfect blend of comfort and convenience. Featuring two spacious, EN SUITE BEDROOMS, one on each floor, this home is ideal for those seeking a cozy yet functional living space. PRIMARY bedroom could be up or downstairs, freeing up the other bedroom for guests or a fabulous home office. The OPEN-CONCEPT layout on the second floor provides a welcoming atmosphere, while LARGE WINDOWS allow natural light to fill the rooms. The kitchen features all STAINLESS STEEL appliances, sustainable Corian solid surface countertops, a locked liquor cabinet and laundry closet with stackable washer and dryer- both convey with the home. Enjoy outdoor living from your front porch, where you can unwind and take in the serene surroundings. Roof (2021) is maintained by HOA. This LOCATION is incredible- you can walk to Publix or Aldi, Winter Springs Town Center, restaurants, and Crunch Fitness. On the weekends, head over to Central Winds Park to watch a game or enjoy a festival. This home offers easy access to ALL your daily necessities and recreational needs. Don’t miss out on this fantastic opportunity to live in a prime location with modern amenities! Life here is EASY!
Financial Considerations
Price:
$315,000
HOA Fee:
275
Tax Amount:
$2718.53
Price per SqFt:
$279.01
Tax Legal Description:
LOT 127 JESUPS RESERVE TOWNHOMES REPLAT PB 71 PGS 86 - 93
Exterior Features
Lot Size:
1754
Lot Features:
Corner Lot, City Limits, Level, Near Public Transit, Sidewalk, Paved
Waterfront:
No
Parking Spaces:
N/A
Parking:
Driveway, Garage Door Opener, Garage Faces Rear, Ground Level, On Street
Roof:
Shingle
Pool:
No
Pool Features:
N/A
Interior Features
Bedrooms:
2
Bathrooms:
2
Heating:
Central, Electric
Cooling:
Central Air
Appliances:
Dishwasher, Disposal, Dryer, Electric Water Heater, Microwave, Range, Refrigerator, Washer
Furnished:
No
Floor:
Carpet, Ceramic Tile, Vinyl
Levels:
Two
Additional Features
Property Sub Type:
Townhouse
Style:
N/A
Year Built:
2007
Construction Type:
Block, Stucco, Frame
Garage Spaces:
Yes
Covered Spaces:
N/A
Direction Faces:
Southwest
Pets Allowed:
Yes
Special Condition:
None
Additional Features:
Sidewalk
Additional Features 2:
Buyer to independently verify any leasing restrictions with HOA.
Map
- Address411 OLD FARM LN
Featured Properties