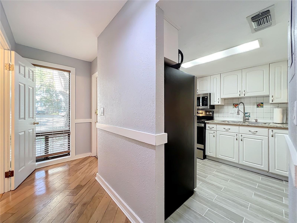
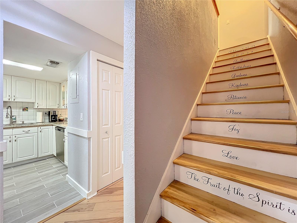
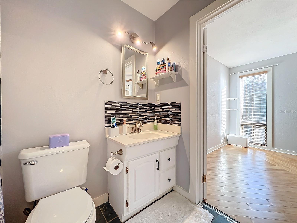
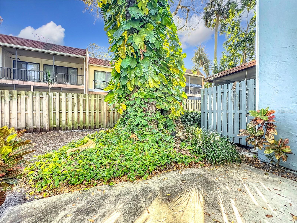
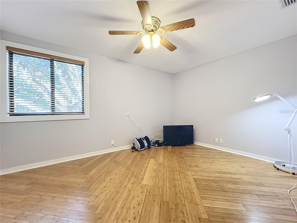
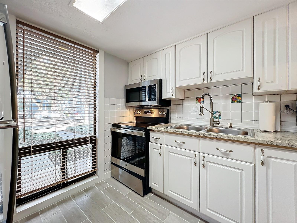
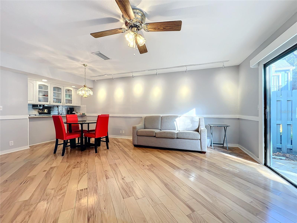
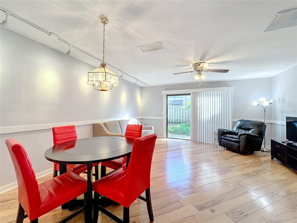
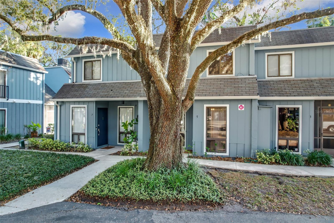
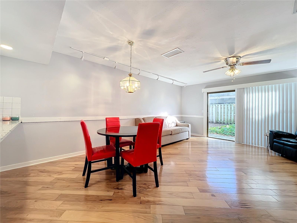
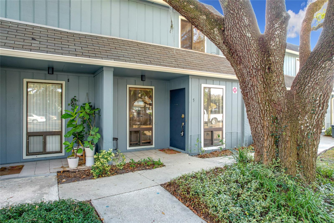
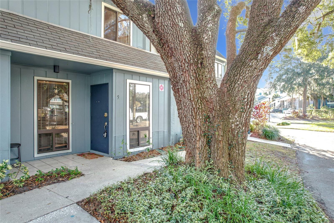
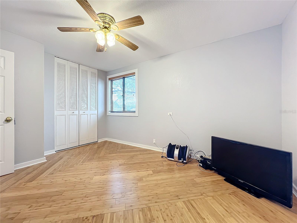
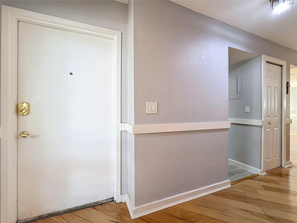
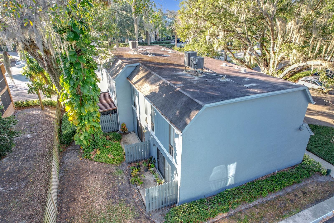
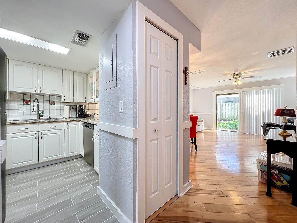
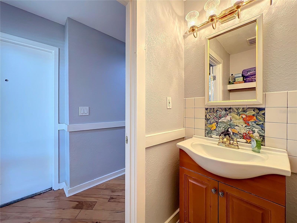
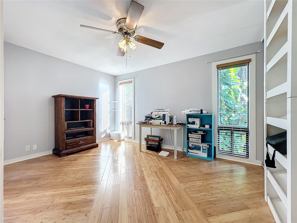
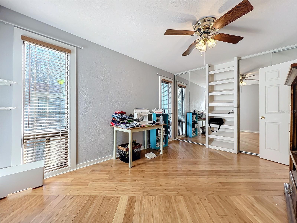
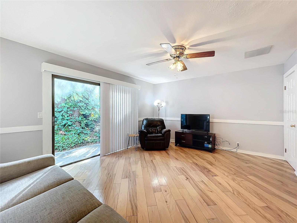
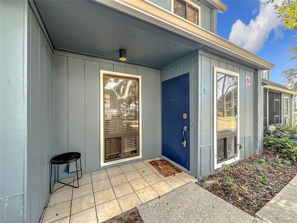
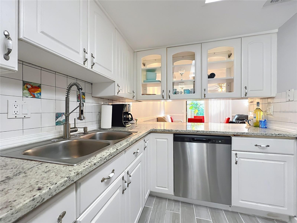
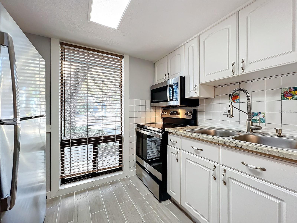
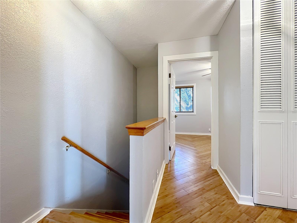
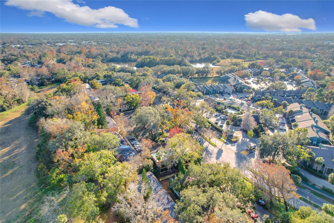
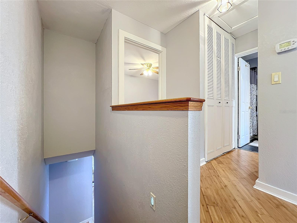
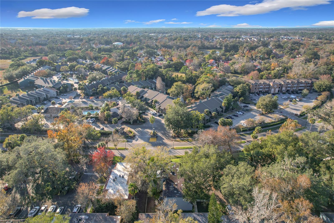
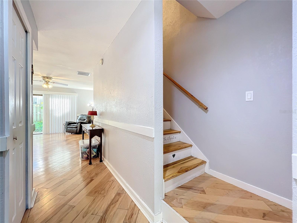
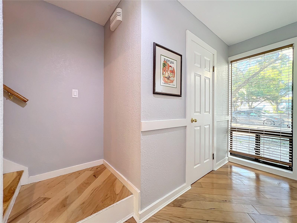
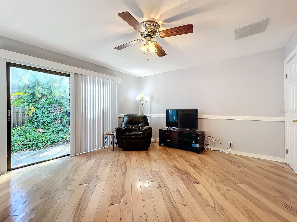
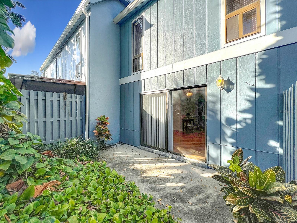
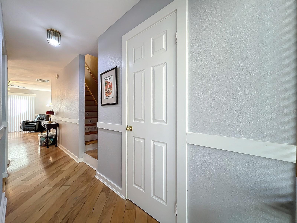
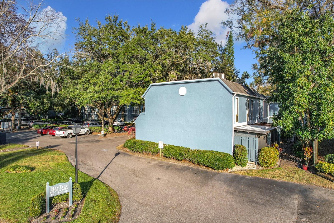
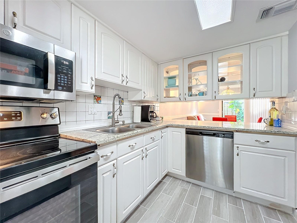
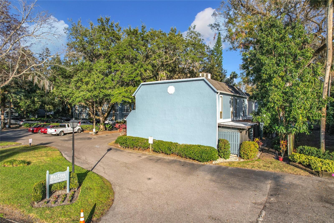
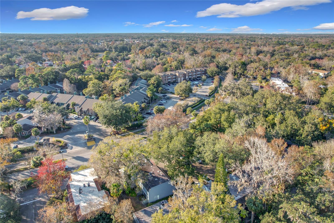
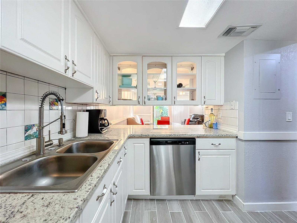
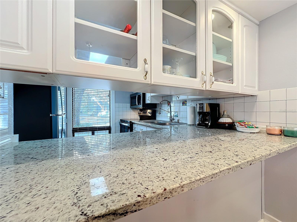
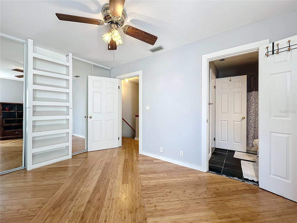
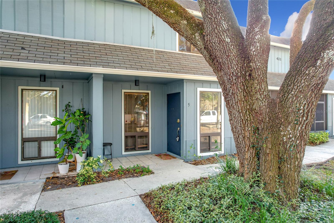
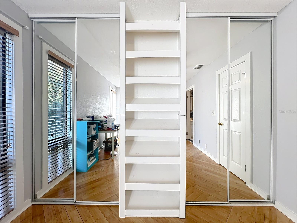
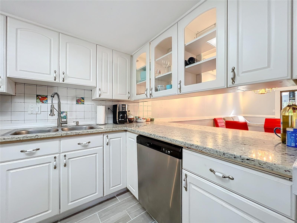
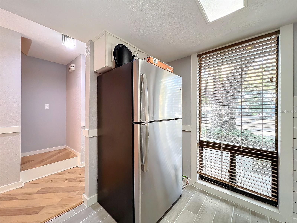
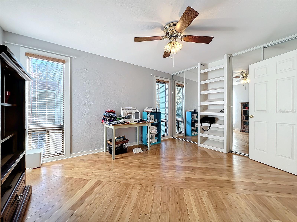
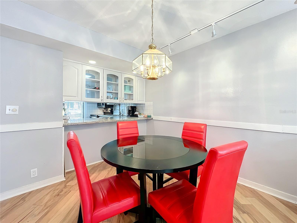
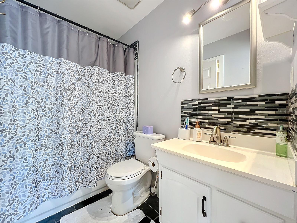
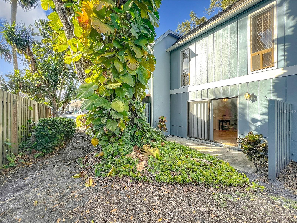
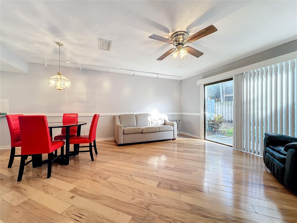
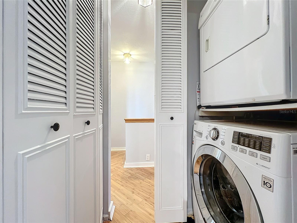
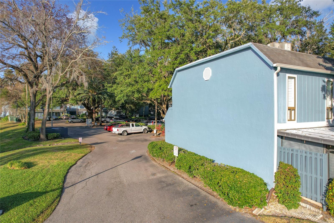
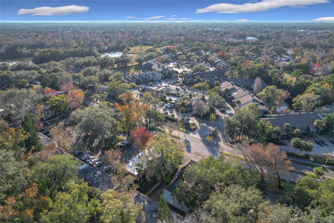
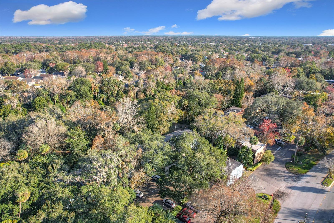
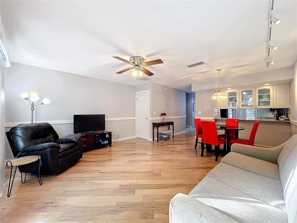
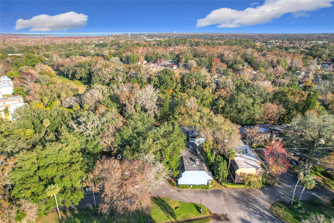
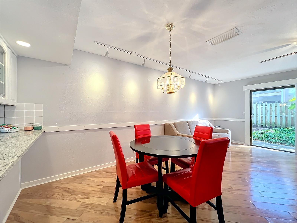
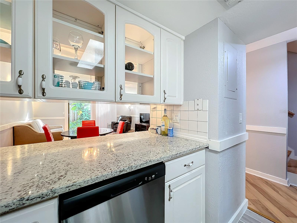
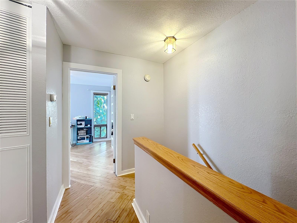
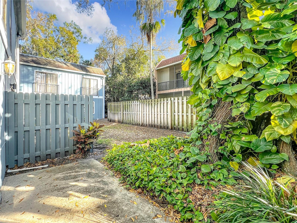
Active
421 SHEOAH BLVD #5
$205,000
Features:
Property Details
Remarks
Love this 2-story, updated condo in the desirable Bay Tree community. Right when you walk in you are greeted with the feel of coziness! You find a spacious great room with the perfect amount of space for your living/dining needs. The kitchen is in the front and is open to the dining space which features a breakfast bar, tiled counters, new retiled flooring and all NEWER STAINLESS APPLIANCES. NEW AC IN 2024! The convenient half bath is perfect for guests and LOADS of storage under stairs. Bedrooms are located upstairs in a split layout with the Primary suite in the back.The Primary bedroom features ensuite bath w/dual access points. Both bedrooms are equally spacious and feature bamboo flooring. The laundry closet into an upstairs hall closet.Go out back of the sliding patio doors you will enjoy a patio w/privacy fencing. Assigned parking is just outside your front door, and there’s plenty of parking for guests. Bay Tree residents enjoy access to the community’s amenities, including a clubhouse, pool, playground, picnic/grilling area and more! Time to make this sweet townhome your new home!
Financial Considerations
Price:
$205,000
HOA Fee:
N/A
Tax Amount:
$2412
Price per SqFt:
$189.81
Tax Legal Description:
UNIT 5 BLDG 421 BAY TREE SEC 4 ORB 1080 PG 180
Exterior Features
Lot Size:
1001
Lot Features:
Sidewalk, Paved
Waterfront:
No
Parking Spaces:
N/A
Parking:
Assigned, Deeded, Reserved
Roof:
Built-Up, Membrane
Pool:
No
Pool Features:
N/A
Interior Features
Bedrooms:
2
Bathrooms:
2
Heating:
Electric
Cooling:
Central Air
Appliances:
Dishwasher, Dryer, Electric Water Heater, Microwave, Range, Refrigerator, Washer
Furnished:
Yes
Floor:
Laminate
Levels:
Two
Additional Features
Property Sub Type:
Condominium
Style:
N/A
Year Built:
1973
Construction Type:
Stucco, Wood Frame, Wood Siding
Garage Spaces:
No
Covered Spaces:
N/A
Direction Faces:
North
Pets Allowed:
No
Special Condition:
None
Additional Features:
Irrigation System, Lighting, Rain Gutters, Sidewalk, Sliding Doors
Additional Features 2:
Buyer to verify lease restrictions with the HOA
Map
- Address421 SHEOAH BLVD #5
Featured Properties