
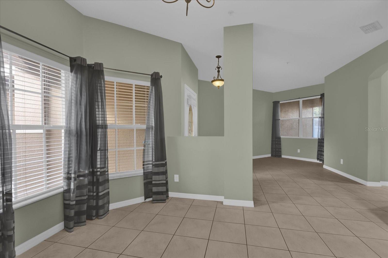
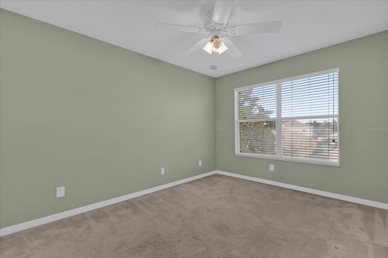
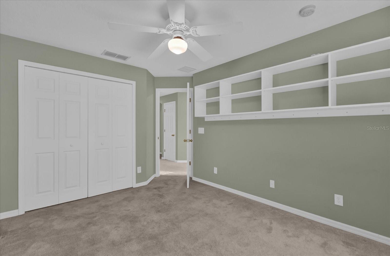
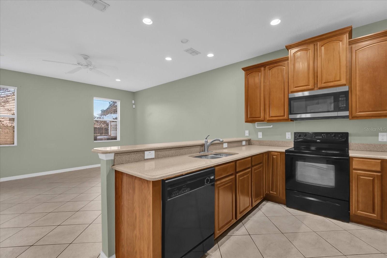
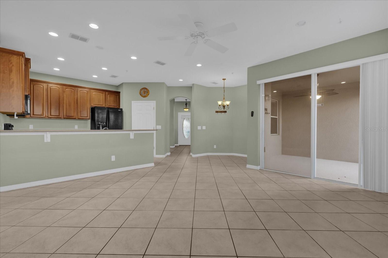

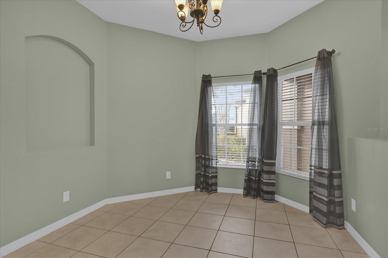
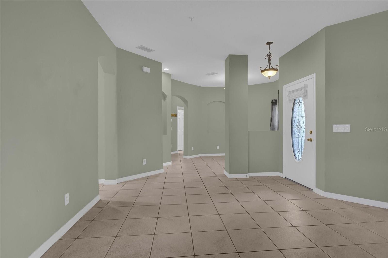
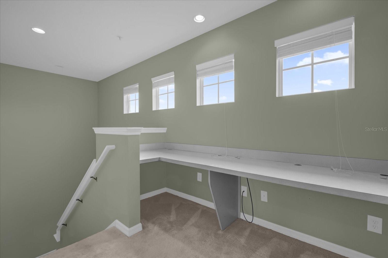
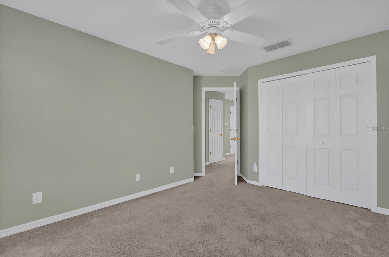
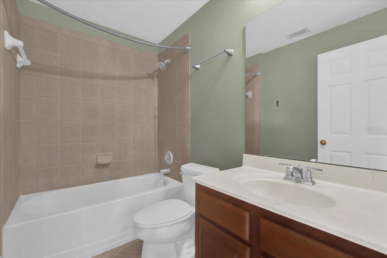
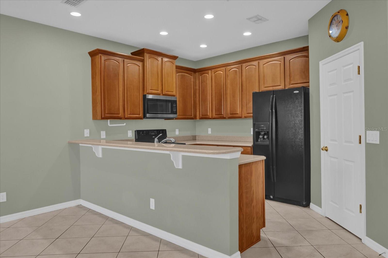
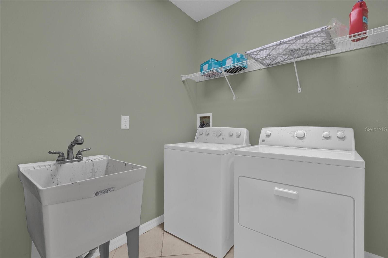
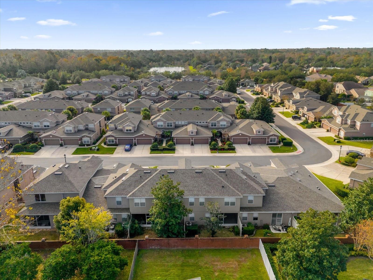
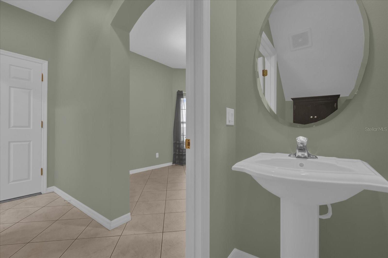
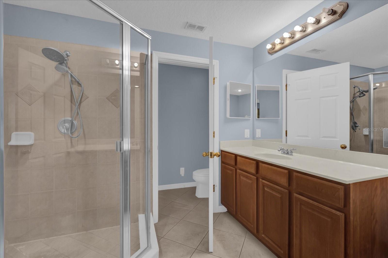
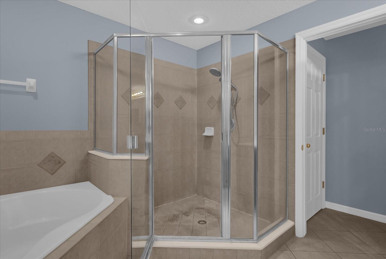
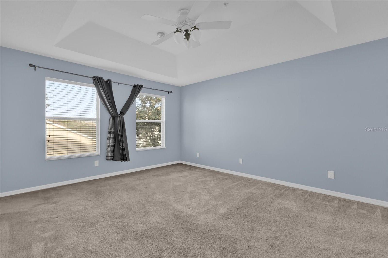
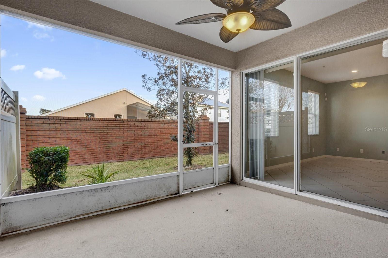
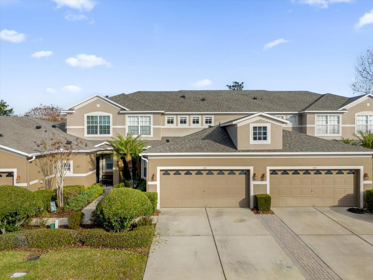
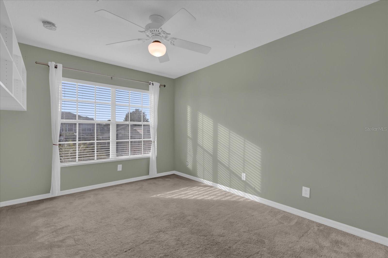
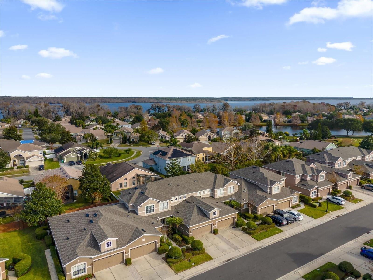
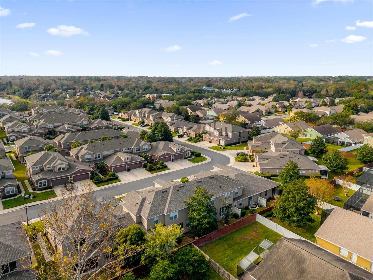
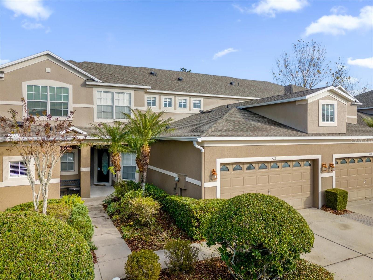
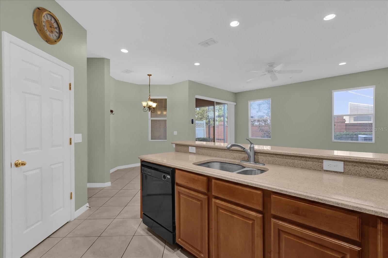
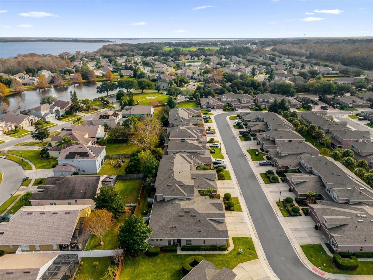
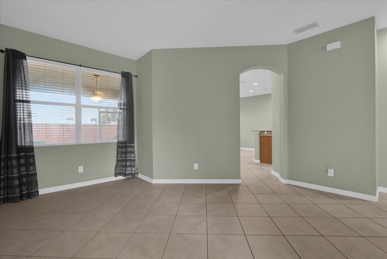
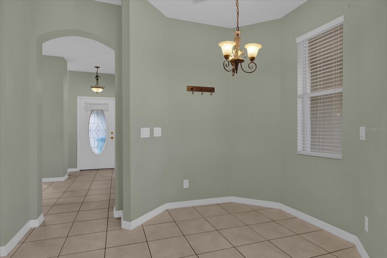
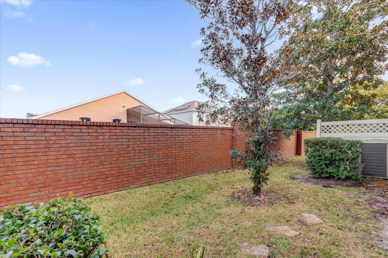
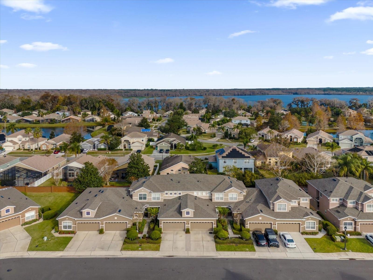
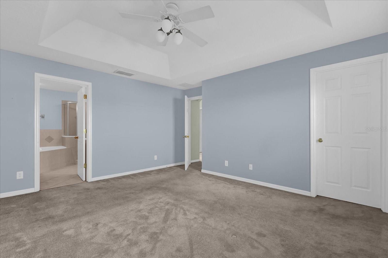
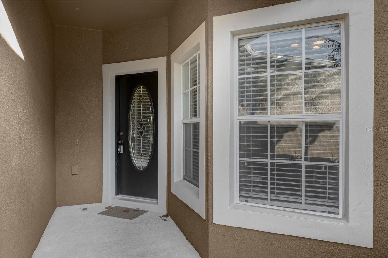
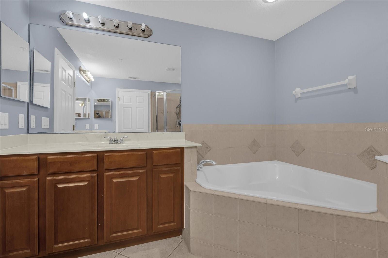
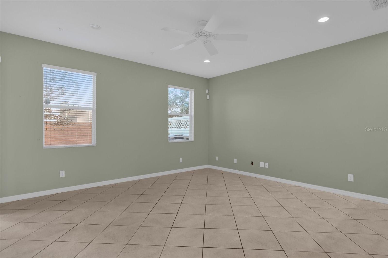
Active
585 CRUZ BAY CIR
$420,000
Features:
Property Details
Remarks
Welcome to this pristine and beautifully designed townhome, nestled in the highly sought-after and gated community of The Landings at Parkstone. This charming 3-bedroom, 2.5-bathroom, two-story residence offers a spacious and open floor plan, featuring over 1,900 square feet of elegant living space that truly feels like a model home. Every corner of this home showcases designer touches and high-quality finishes that elevate its appeal. The updated kitchen is a chef's dream, complete with stunning granite countertops, 42" custom cabinetry, an oversized breakfast bar, and a generously sized eat-in nook — perfect for casual dining. Just off the kitchen, the inviting family room is bathed in natural light from the large windows, creating a warm and welcoming atmosphere ideal for entertaining friends and family. Upstairs, you’ll find a versatile loft/flex space, offering an ideal area for work, study, or relaxation. The luxurious master retreat is designed for ultimate comfort, featuring a tray ceiling, a spacious walk-in closet, and an en-suite bath complete with dual vanities, a garden tub, and a separate glass shower — creating a spa-like experience. Designer details abound throughout the home, including ceramic tile flooring installed diagonally, soaring ceilings on the first floor, stylish archways, and built-in niches. Additional practical features include a utility sink in the laundry room, security system, fire sprinklers, and a pedestal sink in the half bath. The home is also equipped with a dual-zone air conditioning system and offers a 2-car garage with overhead storage for added convenience. The Landings at Parkstone community provides exclusive gated access, a community pool, and access to A+ rated schools. Centrally located to major highways and the scenic Seminole Trail, this home offers both comfort and convenience in an ideal location. This gem of a home is a must-see! Schedule your tour today!
Financial Considerations
Price:
$420,000
HOA Fee:
726
Tax Amount:
$4648.07
Price per SqFt:
$219.44
Tax Legal Description:
LOT 87 THE LANDINGS AT PARKSTONE PB 68 PGS 5 - 8
Exterior Features
Lot Size:
3030
Lot Features:
N/A
Waterfront:
No
Parking Spaces:
N/A
Parking:
N/A
Roof:
Shingle
Pool:
No
Pool Features:
In Ground
Interior Features
Bedrooms:
3
Bathrooms:
3
Heating:
Central
Cooling:
Central Air
Appliances:
Convection Oven, Cooktop, Dishwasher, Dryer, Electric Water Heater, Microwave, Refrigerator, Washer
Furnished:
No
Floor:
Carpet, Tile
Levels:
Two
Additional Features
Property Sub Type:
Townhouse
Style:
N/A
Year Built:
2006
Construction Type:
Concrete, Stucco
Garage Spaces:
Yes
Covered Spaces:
N/A
Direction Faces:
South
Pets Allowed:
No
Special Condition:
None
Additional Features:
Lighting, Sidewalk
Additional Features 2:
N/A
Map
- Address585 CRUZ BAY CIR
Featured Properties