




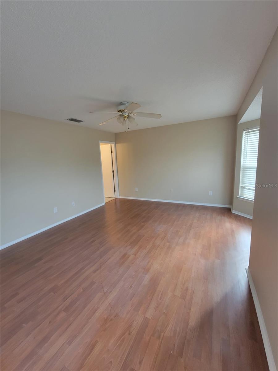
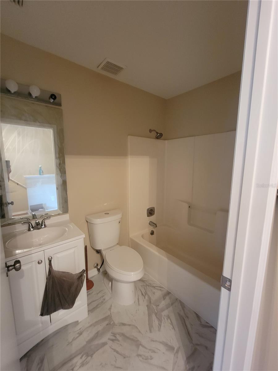
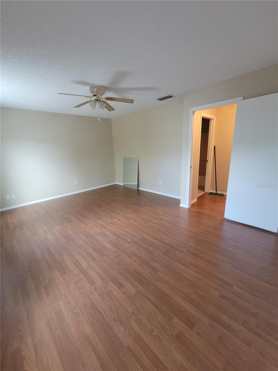


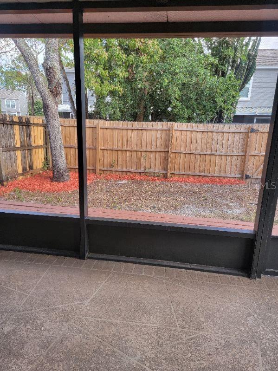

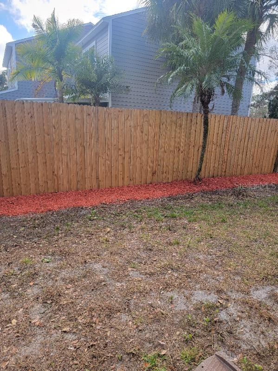

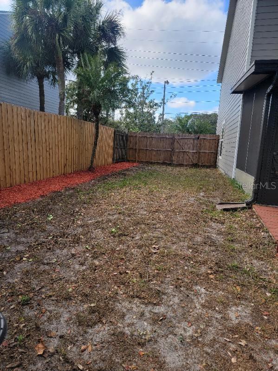



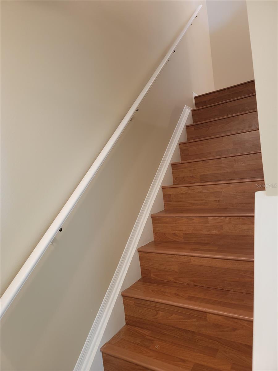


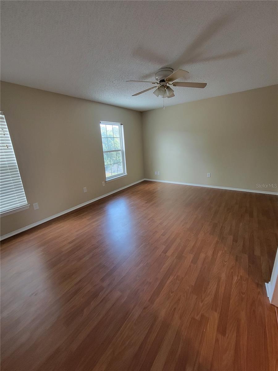


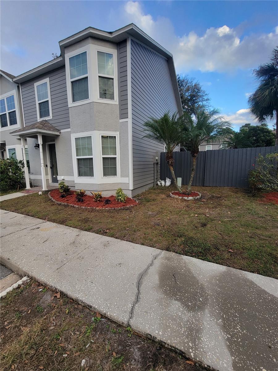


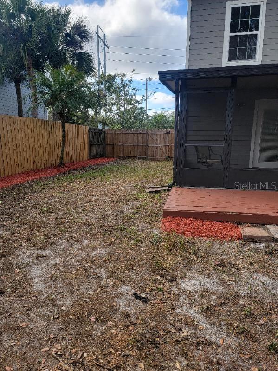
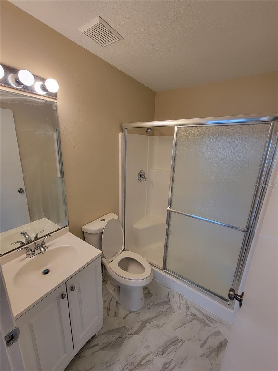

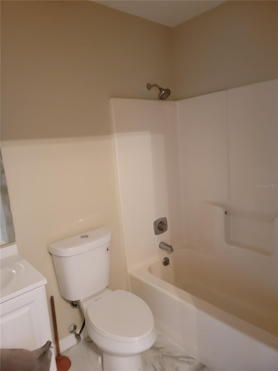




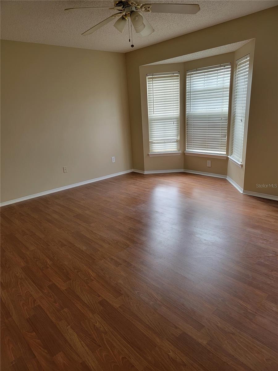
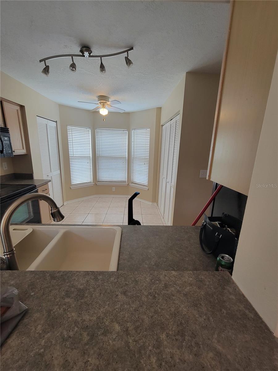




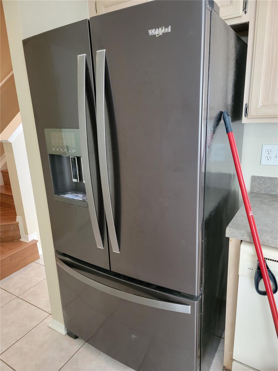

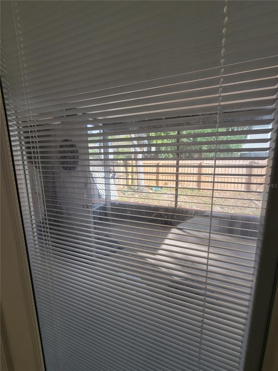




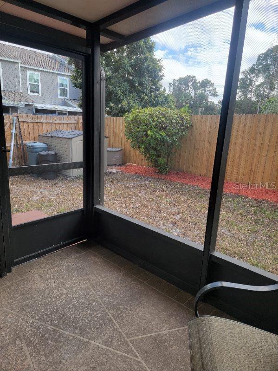

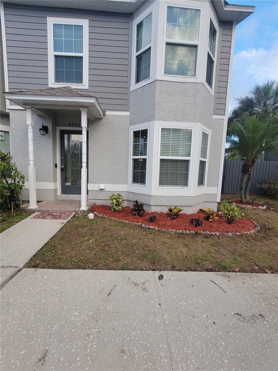



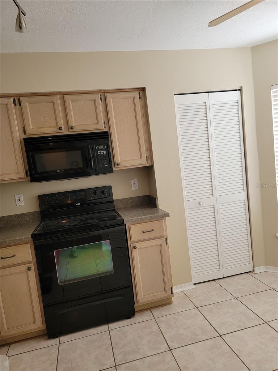
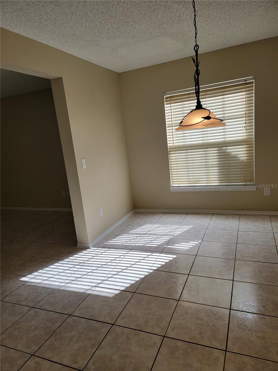
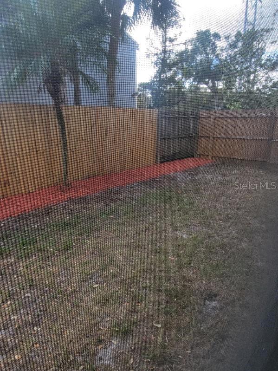

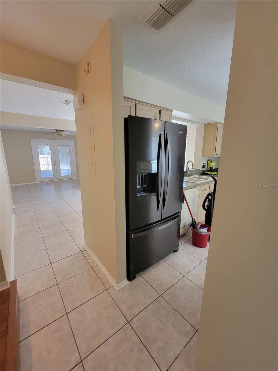
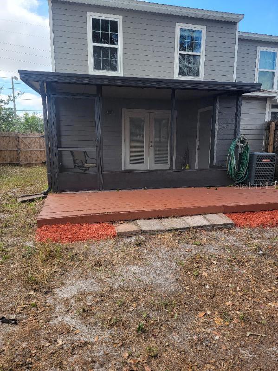
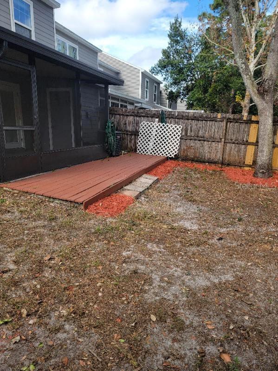
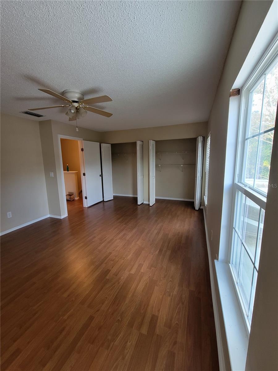
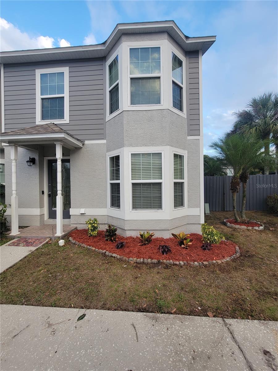

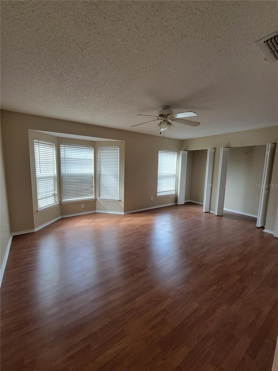


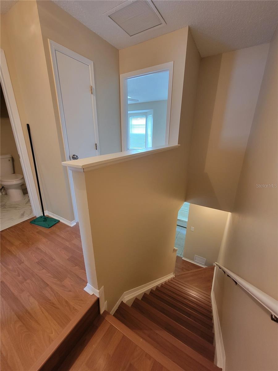
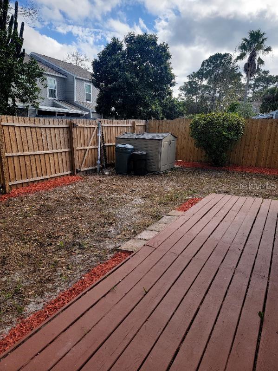

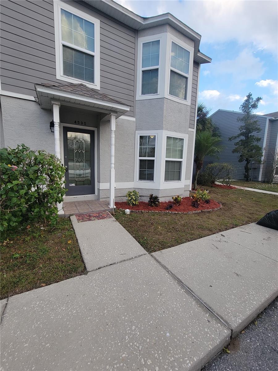



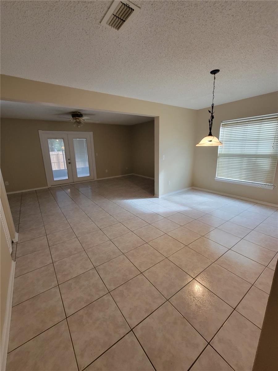


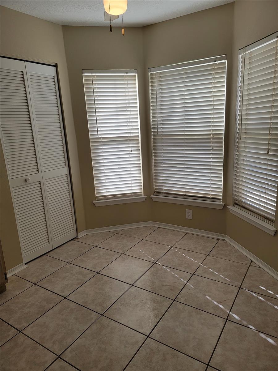
Active
4530 BROOK HOLLOW CIR
$252,500
Features:
Property Details
Remarks
Brand New Central A/C replaced on Thursday, 8/21/25 MOTIVATED SELLER... Seller is willing to contribute to buyer(s)closing costs, pre-paid items, 2/1 buy-down, etc, up to $6,000.00 with full price offer and closing. . Move-In Ready, well maintained, 2 bedroom/2.5 bathroom townhome, designed for both comfort and convenience. 2 upstairs bathrooms have been updated with new vanities, toilets, showers to include new hardware and flooring. Come and see this comfortable, bright and open 2 bedroom townhome boasting over 1300 heated square feet of open floor plan and spacious bedrooms as well as the up to 3 available parking spaces and spacious backyard with an open canvas for gardening, play or pets to enjoy. Let's also mention the few short steps to the pool for basking in the sun on the pool deck or having fun in the pool with family and friends. HOA special assessment of $236.96 for new roof, windows and exterior siding that was completed for the entire complex about a 2 years ago. Special assessment ends 5/2033. This property is conveniently located just minutes from Tuskawilla Rd and Red Bug Lake Rd, enjoy easy access to the 417 Red Bug Lake Park, Publix shopping center, restaurants, shopping, and much more. Zoned for TOP-RATED Seminole County SCHOOLS, make your appointment today! Don’t miss the chance to make this home your own!
Financial Considerations
Price:
$252,500
HOA Fee:
256.5
Tax Amount:
$697.68
Price per SqFt:
$187.87
Tax Legal Description:
LOT 43 DEER RUN UNIT 19A PB 38 PGS 21 & 22
Exterior Features
Lot Size:
2199
Lot Features:
Corner Lot
Waterfront:
No
Parking Spaces:
N/A
Parking:
N/A
Roof:
Shingle
Pool:
No
Pool Features:
In Ground
Interior Features
Bedrooms:
2
Bathrooms:
3
Heating:
Electric, Heat Pump
Cooling:
Central Air
Appliances:
Convection Oven, Cooktop, Dishwasher, Disposal, Electric Water Heater, Exhaust Fan, Ice Maker, Microwave, Range, Refrigerator
Furnished:
Yes
Floor:
Ceramic Tile, Laminate, Linoleum
Levels:
Two
Additional Features
Property Sub Type:
Townhouse
Style:
N/A
Year Built:
1991
Construction Type:
HardiPlank Type, Frame
Garage Spaces:
No
Covered Spaces:
N/A
Direction Faces:
West
Pets Allowed:
Yes
Special Condition:
None
Additional Features:
French Doors, Lighting, Sidewalk, Storage
Additional Features 2:
Buyer is responsible to obtain Lease Restrictions, if any, from Management
Map
- Address4530 BROOK HOLLOW CIR
Featured Properties