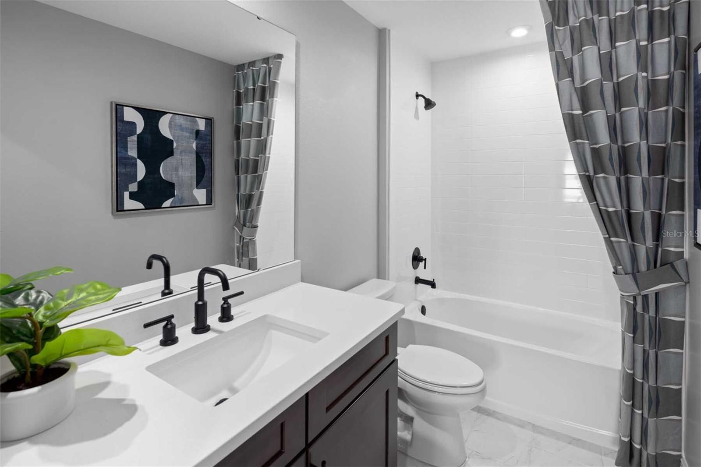
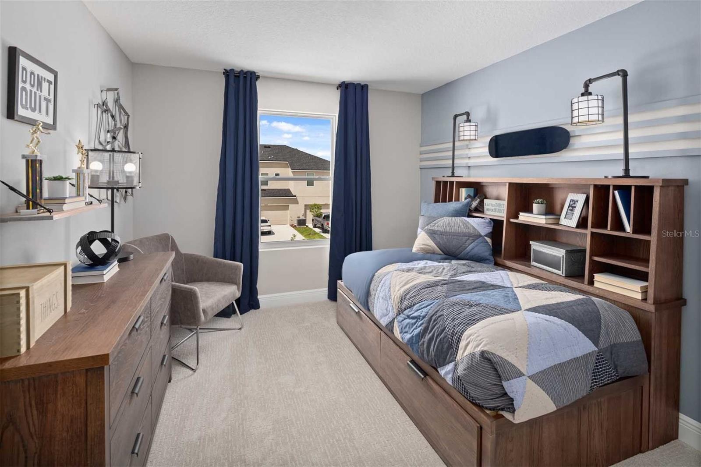
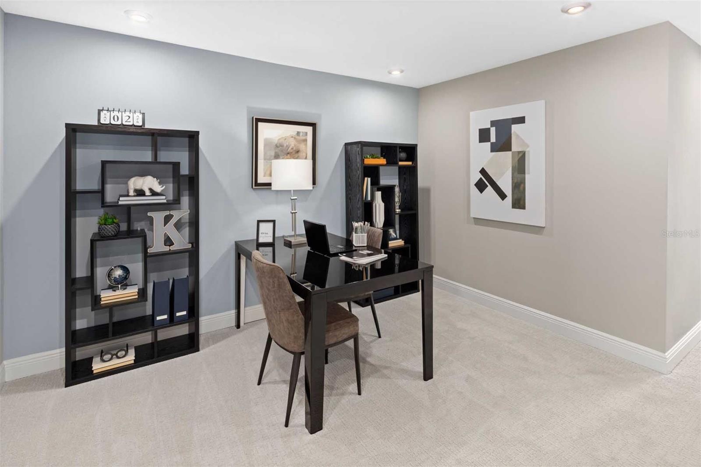
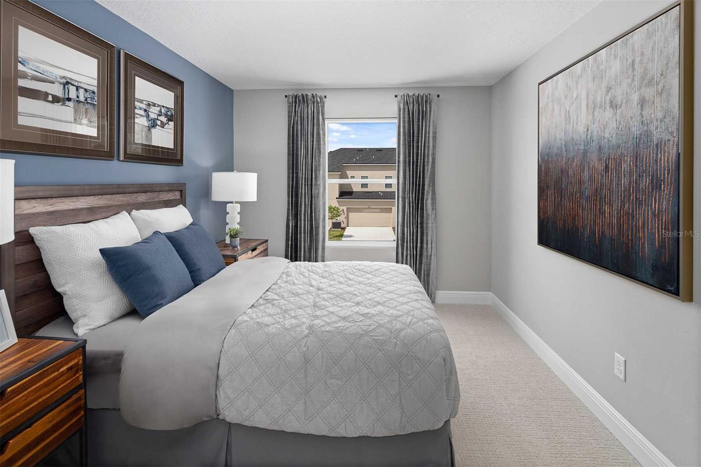
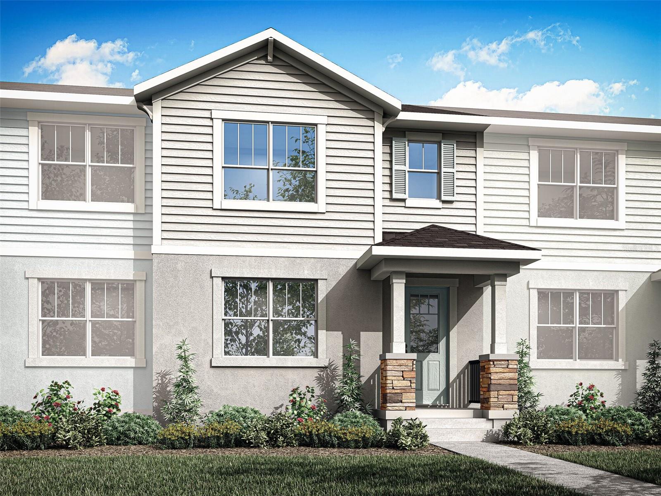
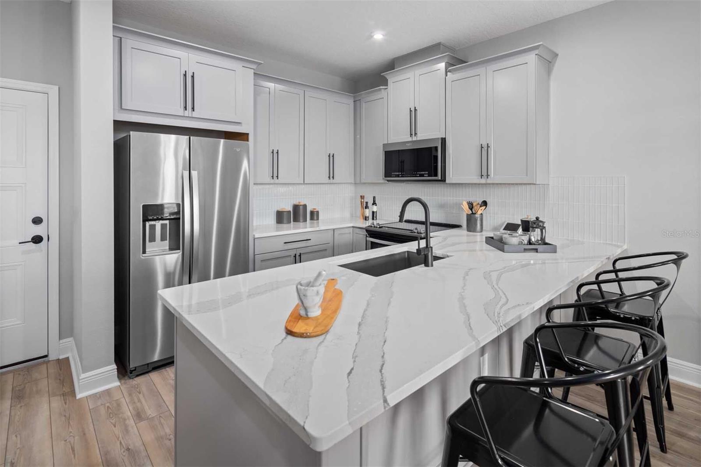
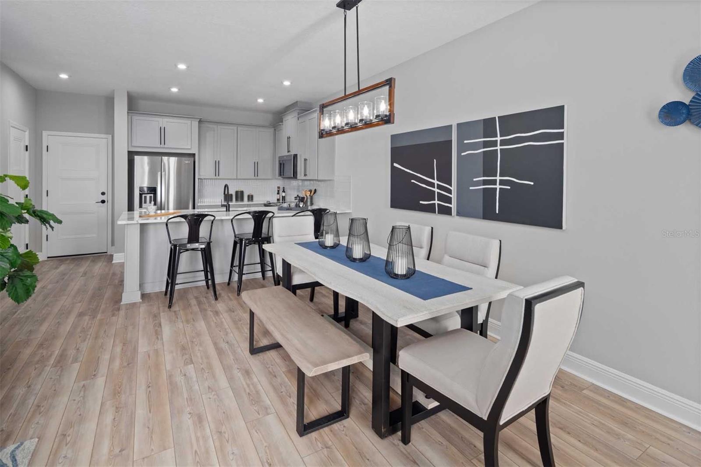
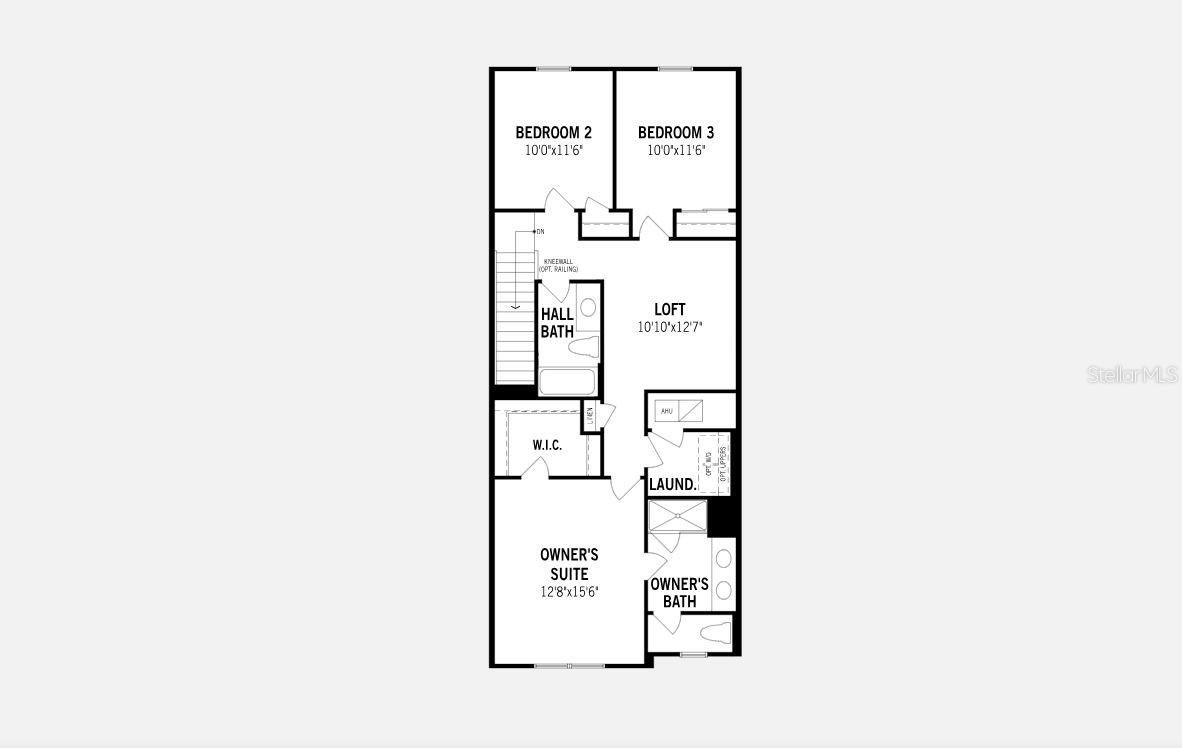
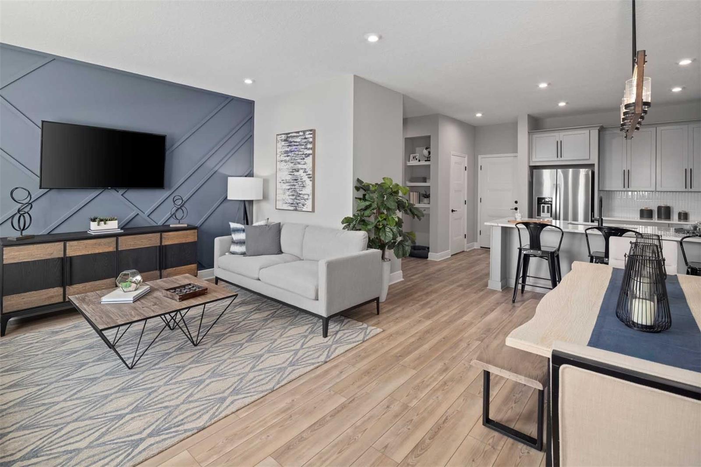

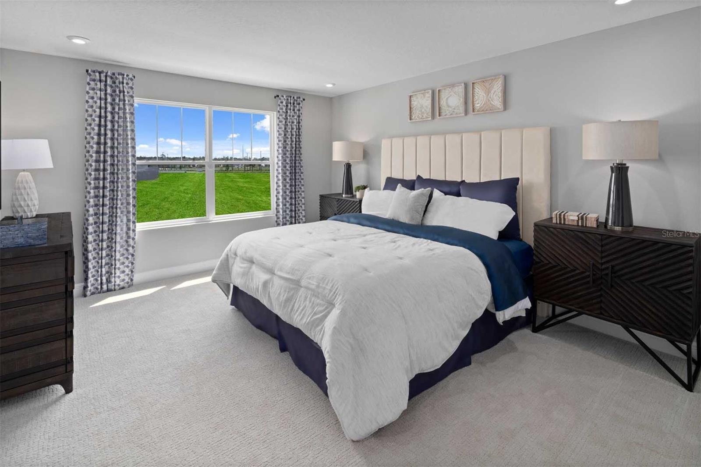
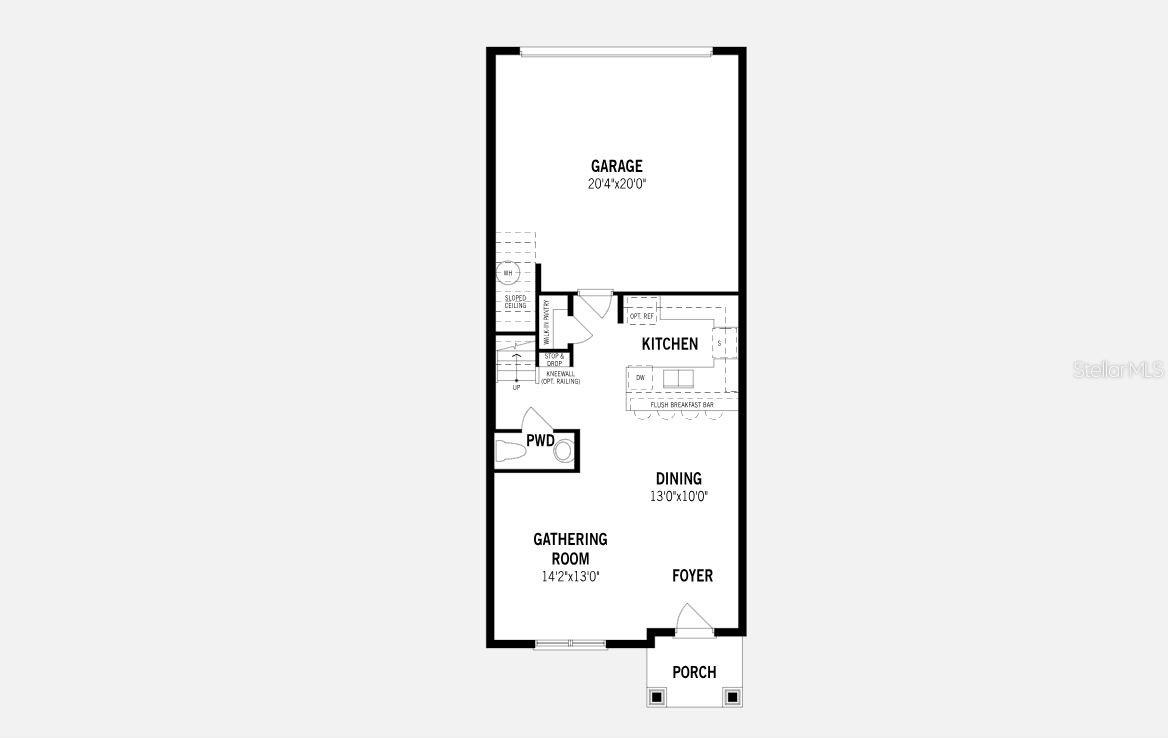
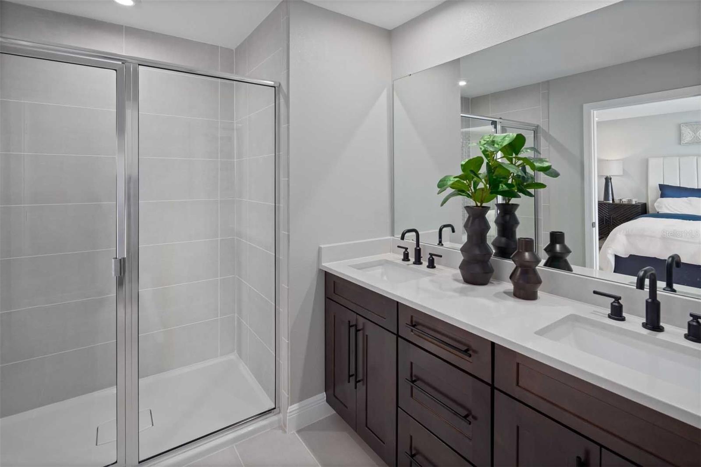
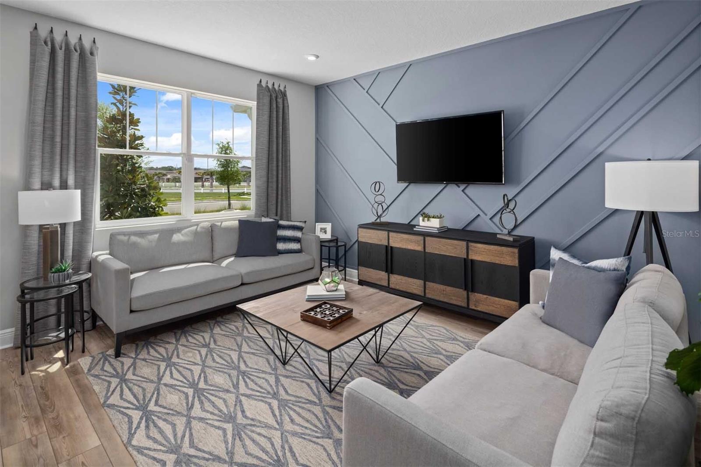
Active
1346 TARFLOWER DR
$451,990
Features:
Property Details
Remarks
Under Construction. Washer, Dryer, & Refrigerator Now Included! Location, Location, Location! Hickory Grove is located in the heart of the Winter Springs town center with convenient access to grocery stores, shopping and restaurants. The Catalina is a beautifully designed townhome that prioritizes both style and functionality. The open-concept layout is perfect for modern living, allowing for seamless flow between the gathering room, dining room, and kitchen. This setup is not only conducive to everyday activities but also lends itself well to hosting guests and entertaining. The inclusion of 3 bedrooms offers flexibility to accommodate various living arrangements, whether it be families needing separate sleeping quarters, professionals desiring a home office space, or individuals looking for extra room for guests or hobbies. Additionally, the loft space provides an extra area that can be customized to fit the specific needs and preferences of the homeowner, adding versatility to the overall design. Be one of the first to own your own townhome in the heart of Winter Springs town center. Hickory Grove is a captivating community offering stylish and low-maintenance townhomes. Visit the Mattamy Homes - Hickory Grove sales center today!
Financial Considerations
Price:
$451,990
HOA Fee:
356
Tax Amount:
$0
Price per SqFt:
$269.36
Tax Legal Description:
LOT 12 HICKORY GROVE TOWNHOMES PB 89 PGS 51-58
Exterior Features
Lot Size:
1742
Lot Features:
N/A
Waterfront:
No
Parking Spaces:
N/A
Parking:
N/A
Roof:
Shingle
Pool:
No
Pool Features:
N/A
Interior Features
Bedrooms:
3
Bathrooms:
3
Heating:
Central
Cooling:
Central Air
Appliances:
Dishwasher, Disposal, Dryer, Electric Water Heater, Microwave, Range, Refrigerator, Washer
Furnished:
No
Floor:
Carpet, Tile
Levels:
Two
Additional Features
Property Sub Type:
Townhouse
Style:
N/A
Year Built:
2024
Construction Type:
Block, Stucco, Wood Frame
Garage Spaces:
Yes
Covered Spaces:
N/A
Direction Faces:
Northwest
Pets Allowed:
Yes
Special Condition:
None
Additional Features:
Irrigation System, Lighting, Rain Gutters, Sidewalk
Additional Features 2:
No Short-Term Rentals
Map
- Address1346 TARFLOWER DR
Featured Properties