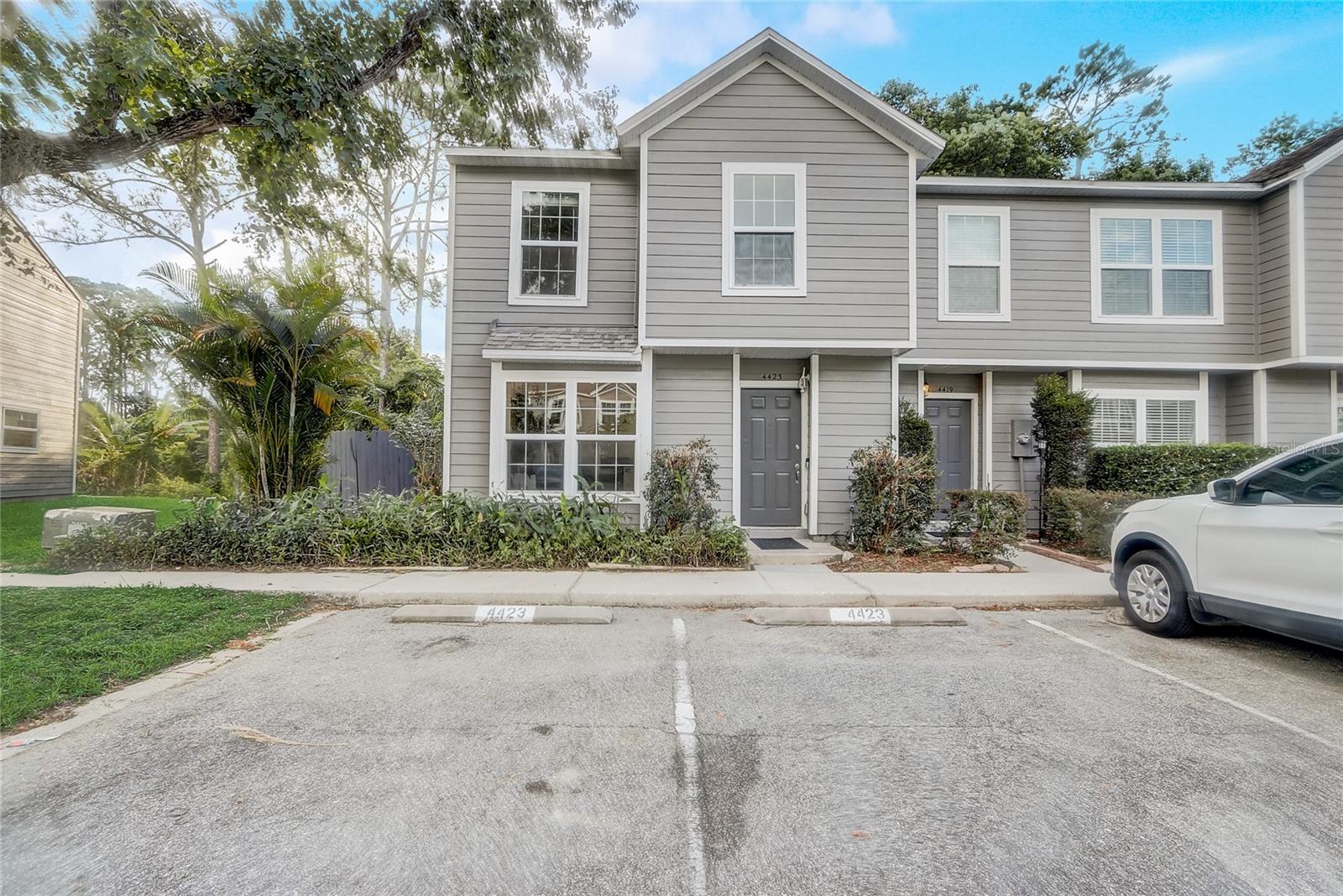

























Active
4423 BROOK HOLLOW CIR
$319,900
Features:
Property Details
Remarks
Winter Springs Townhome! This end-unit, 2-story townhome has a private backyard that backs up to a wooded landscape. Experience Florida’s wild beauty any time of the day or night. Inside, the 3 bedroom, 2.5 bathroom floor plan keeps all bedrooms and full bathrooms upstairs, while the common areas are downstairs with a guest half bathroom for convenience. There are granite countertops throughout, and tile & laminate floors add durability and style - no carpets! There is understairs storage and an additional storage closet outside on the back patio. Recent improvements include updated A/C, refrigerator, range & microwave in 2024. The water heater, dishwasher, and all windows for the exception of the sliding glass door, roof and siding were updated approximately 2 years ago. This property is tucked away less than 1 mile to both Tuskawilla Rd and Red Bug Lake Rd, each holding plentiful options for retail, restaurants & recreation. The townhome community offers recreational amenities such as a pool with outdoor kitchenette, and paved sidewalks throughout with pet waste stations for convenience. Come on out to Winter Springs and experience the best of both worlds: a small-town ambiance that remains conveniently located to anything you may need.
Financial Considerations
Price:
$319,900
HOA Fee:
275
Tax Amount:
$2683
Price per SqFt:
$237.14
Tax Legal Description:
LOT 18 DEER RUN UNIT 19A PB 38 PGS 21 & 22
Exterior Features
Lot Size:
3886
Lot Features:
N/A
Waterfront:
No
Parking Spaces:
N/A
Parking:
Assigned
Roof:
Shingle
Pool:
No
Pool Features:
N/A
Interior Features
Bedrooms:
3
Bathrooms:
3
Heating:
Central
Cooling:
Central Air
Appliances:
Dishwasher, Microwave, Range, Refrigerator
Furnished:
No
Floor:
Ceramic Tile, Laminate
Levels:
Two
Additional Features
Property Sub Type:
Townhouse
Style:
N/A
Year Built:
1988
Construction Type:
Vinyl Siding
Garage Spaces:
No
Covered Spaces:
N/A
Direction Faces:
West
Pets Allowed:
Yes
Special Condition:
None
Additional Features:
Sidewalk, Sliding Doors
Additional Features 2:
Buyer and buyers agent to verify any and all rules and regulations deemed important with HOA, City and County
Map
- Address4423 BROOK HOLLOW CIR
Featured Properties