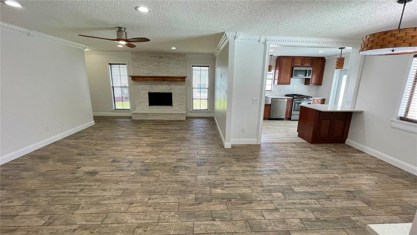
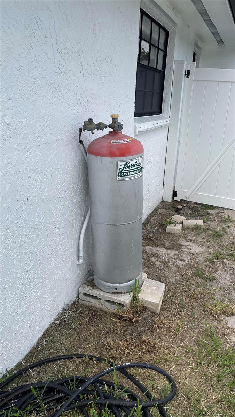
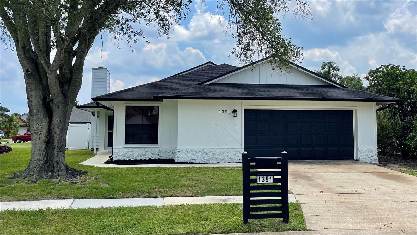
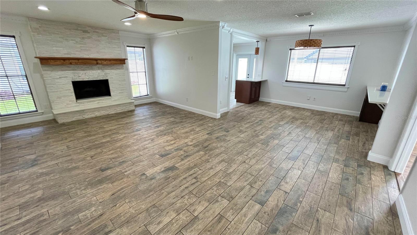
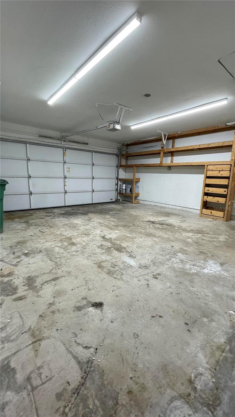
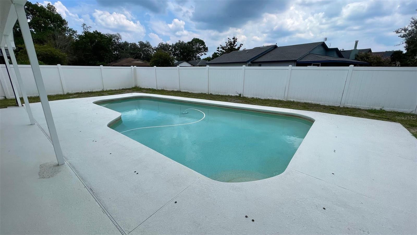
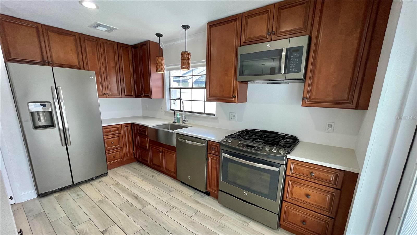
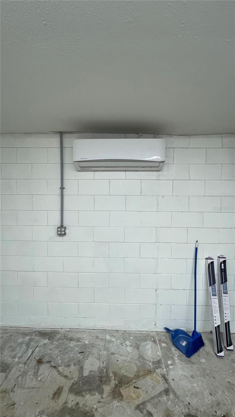
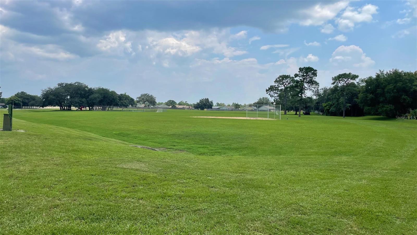
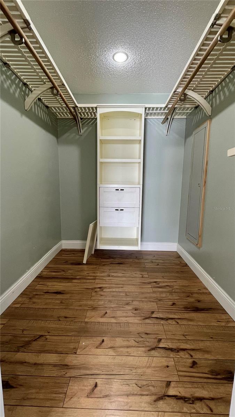
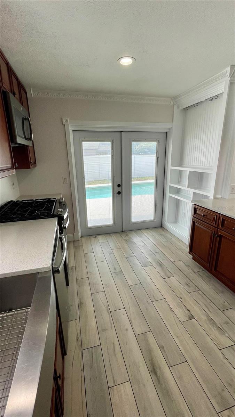
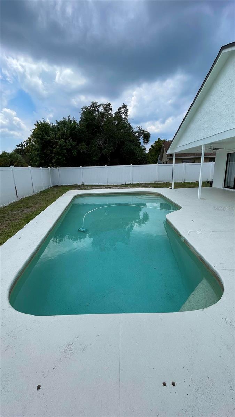
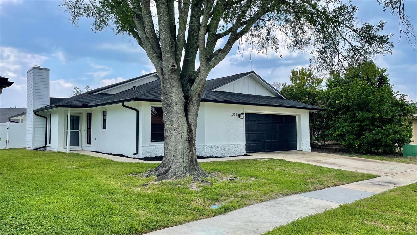
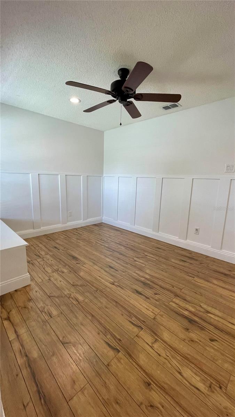
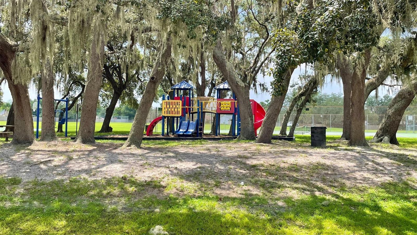
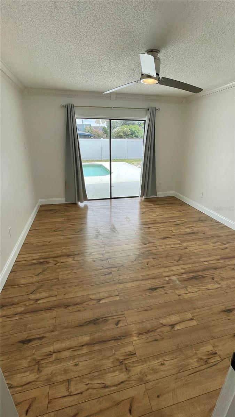
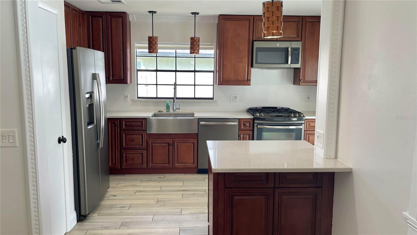
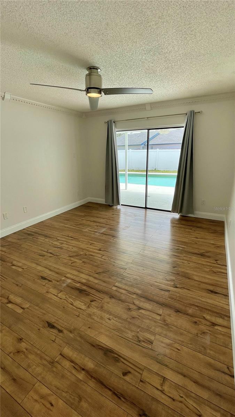
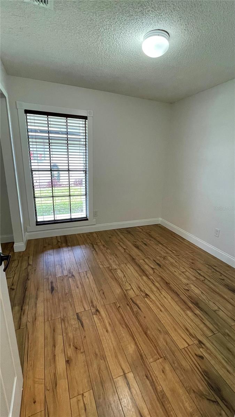
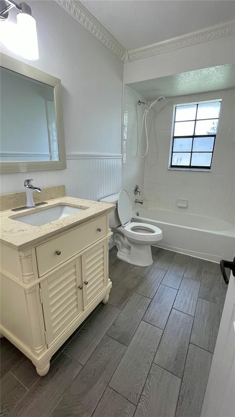
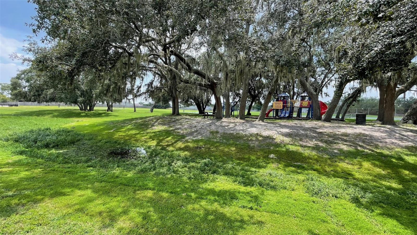
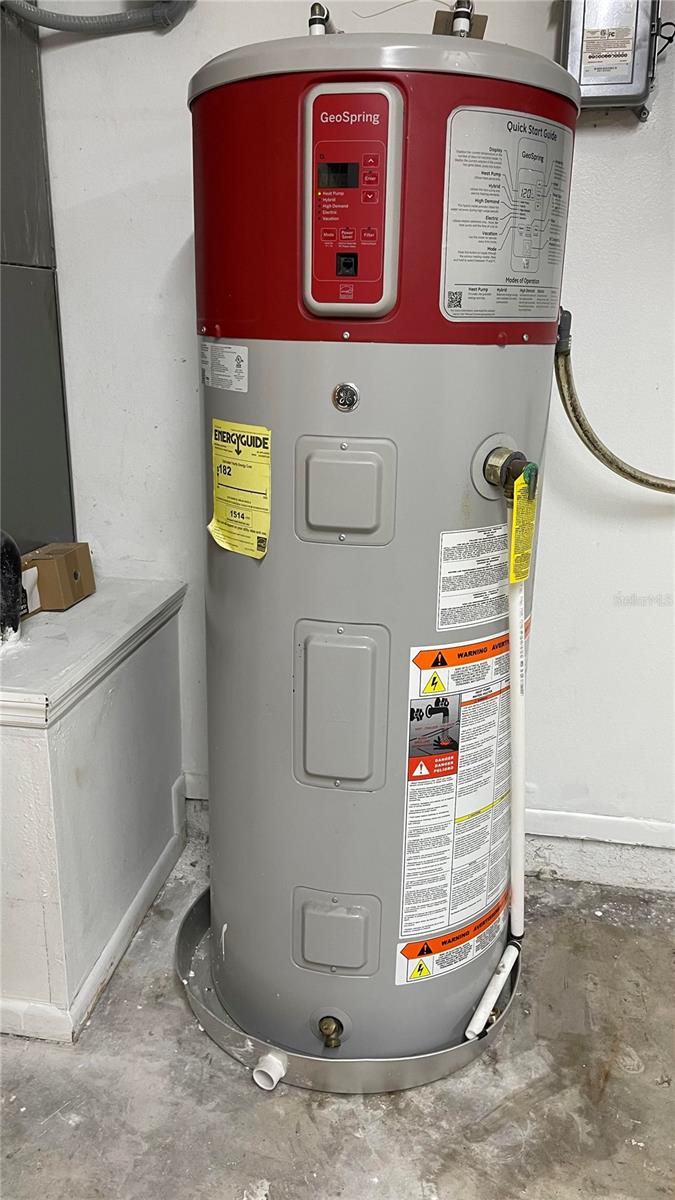
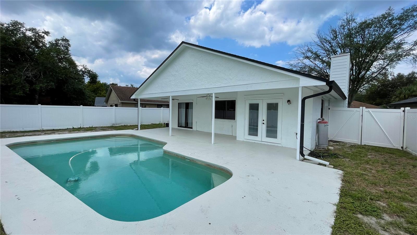
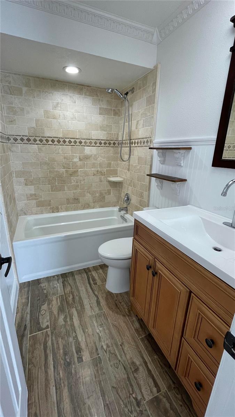
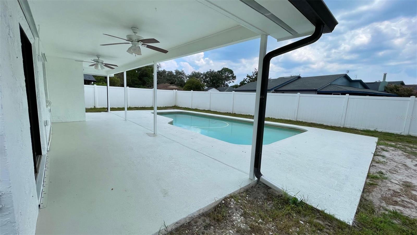
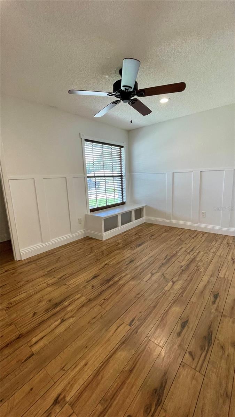
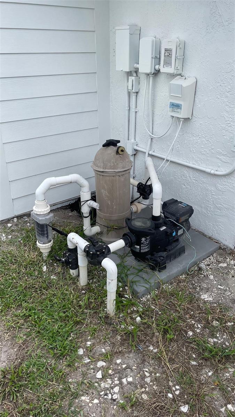
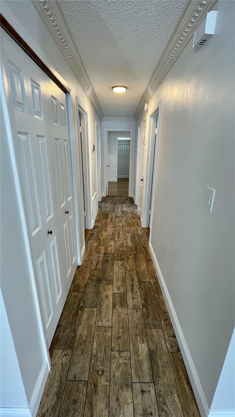
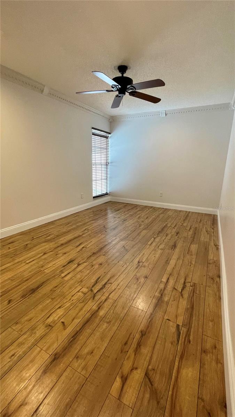
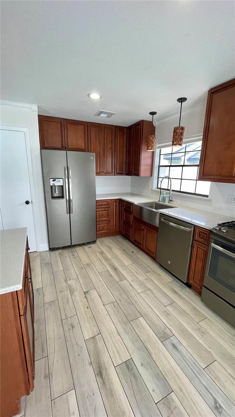
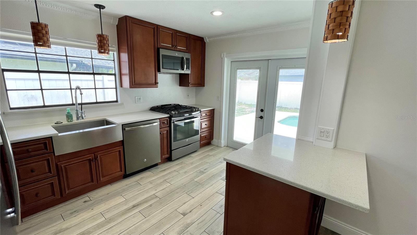
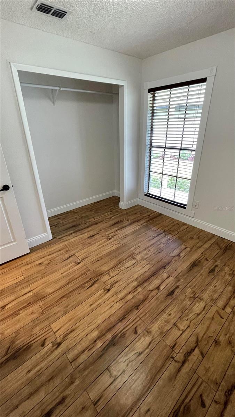
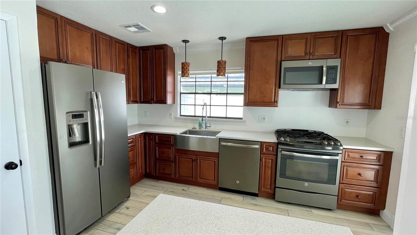
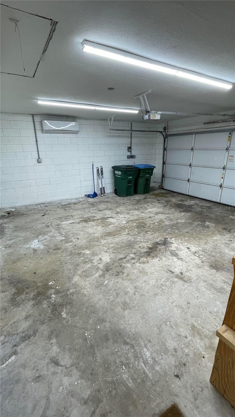
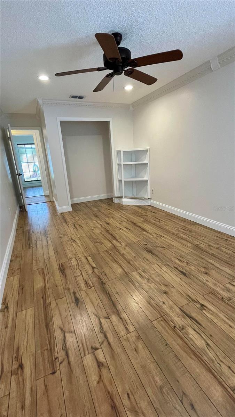
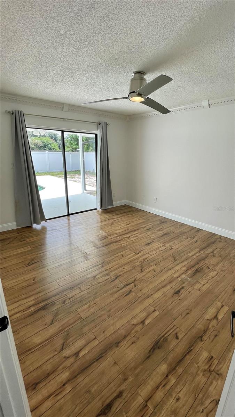
Active
1351 SAN FELIPE CT
$429,900
Features:
Property Details
Remarks
Location Location Location! Located close to everything a family needs including highways, restaurants, entertainment, hospitals, shopping, schools and much more. This pool home has so much to offer: Recently painted inside and out. Updated kitchen with 42 inch cabinets, quartz counters, matching appliances, GAS STOVE, and a double door to the pool. The living room/family room combo has tile throughout, A wood burning fireplace with stone finish, built in bar top, crown molding, and a ceiling fan. The primary bedroom has laminate wood as well as an updated bathroom. It also has an enormous walk in closest with a built in organizer, private entry to covered back porch and pool as well. With an additional 3 bedrooms there is room for the kids and or a spare bedroom or office. A whole house attic fan which drastically decreases the use of AC. The garage is a handy mans dream. It has a 2 ton Mini split as well as built in shelves and 2 - 220 outlets as well as 14 - 110 outlets. The backyard boasts a salt water pool with a huge covered porch and 2 ceiling fans, as well as an attached shed. The windows are ready for hurricane shutters which are also included with this property. The community has 3 parks, 2 tennis court areas, and ponds. LOW HOA and located on a cul de sac.
Financial Considerations
Price:
$429,900
HOA Fee:
320
Tax Amount:
$2082.6
Price per SqFt:
$273.65
Tax Legal Description:
LOT 316 SUNRISE VILLAGE UNIT 6 PB 34 PG 99
Exterior Features
Lot Size:
6325
Lot Features:
Cul-De-Sac, Paved, Unincorporated
Waterfront:
No
Parking Spaces:
N/A
Parking:
Garage Door Opener, Other, Workshop in Garage
Roof:
Shingle
Pool:
Yes
Pool Features:
Gunite, In Ground, Salt Water
Interior Features
Bedrooms:
4
Bathrooms:
2
Heating:
Central, Electric, Propane
Cooling:
Central Air, Mini-Split Unit(s)
Appliances:
Dishwasher, Disposal, Electric Water Heater, Microwave, Refrigerator
Furnished:
No
Floor:
Laminate, Tile
Levels:
One
Additional Features
Property Sub Type:
Single Family Residence
Style:
N/A
Year Built:
1988
Construction Type:
Block
Garage Spaces:
Yes
Covered Spaces:
N/A
Direction Faces:
North
Pets Allowed:
Yes
Special Condition:
None
Additional Features:
Hurricane Shutters
Additional Features 2:
N/A
Map
- Address1351 SAN FELIPE CT
Featured Properties