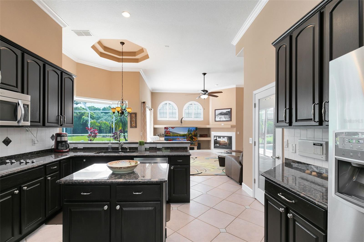
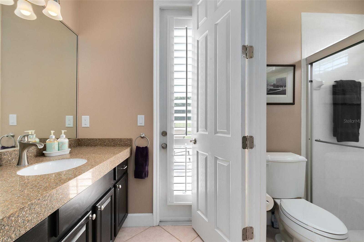
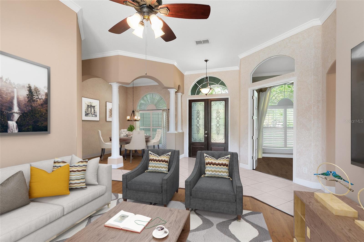
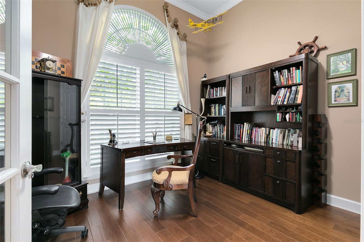
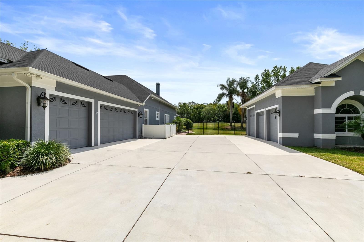
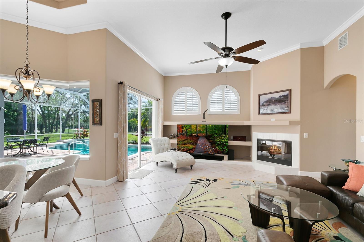
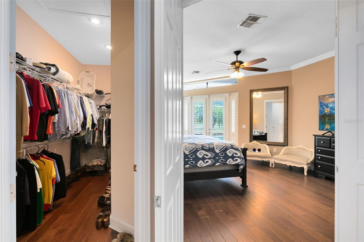
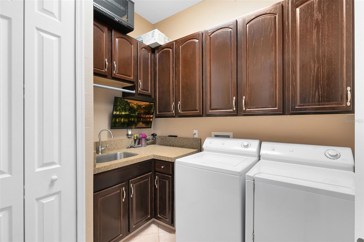
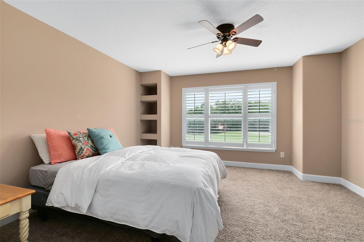
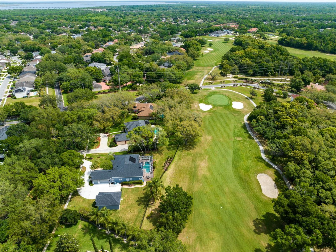

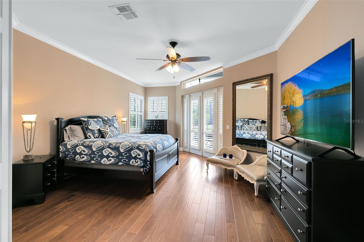
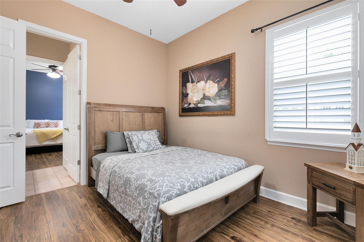
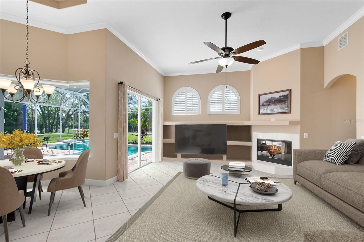
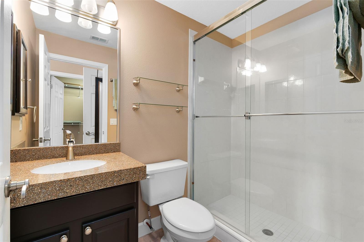
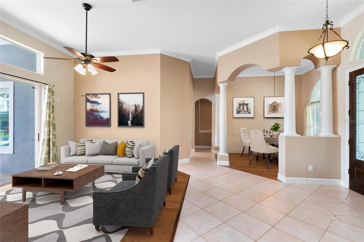
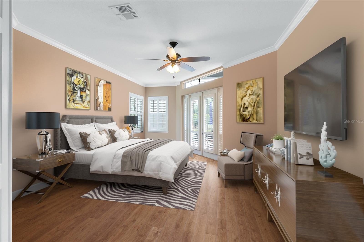
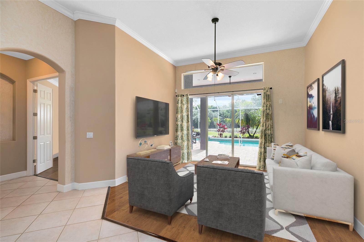
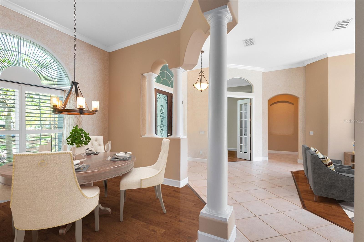
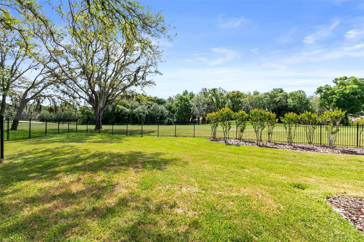
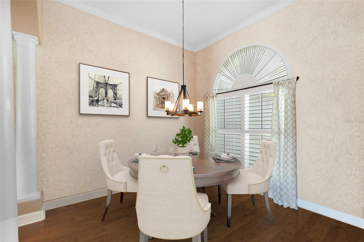
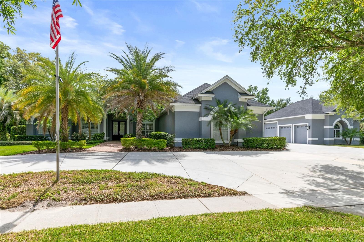
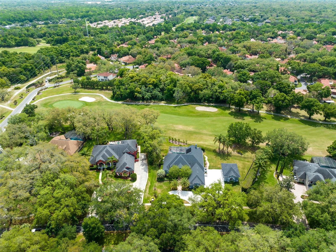
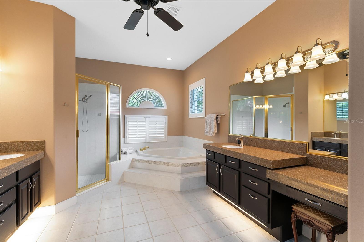
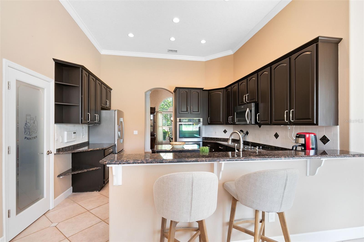
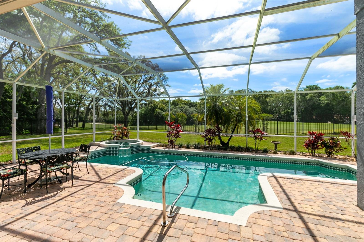
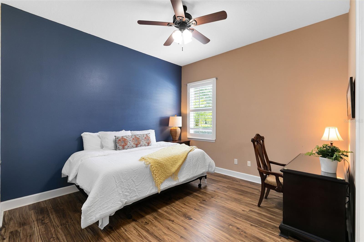
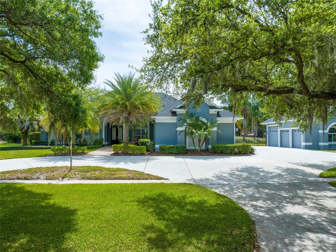
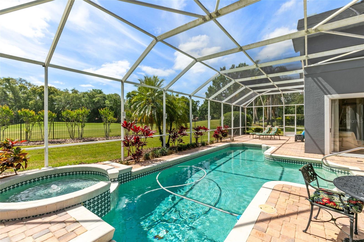
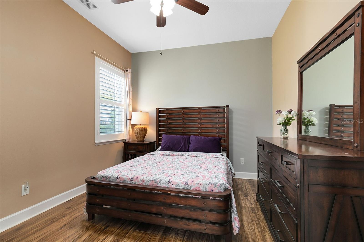
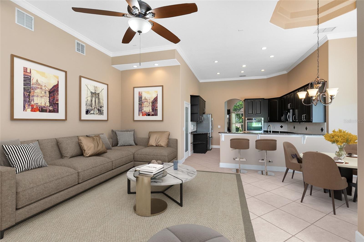
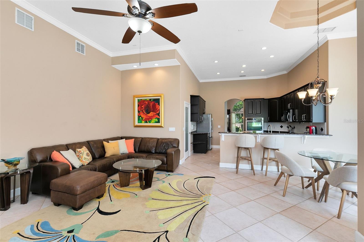
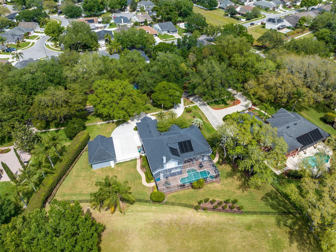
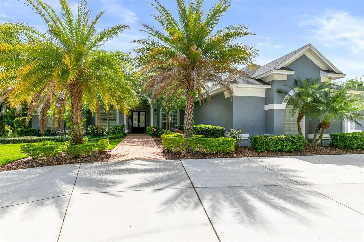
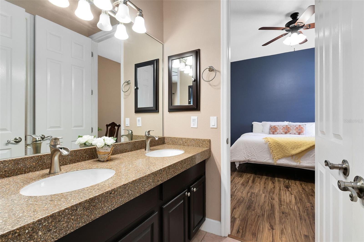
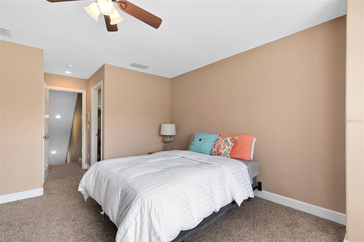
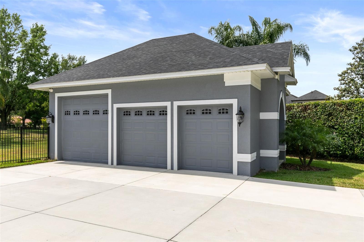
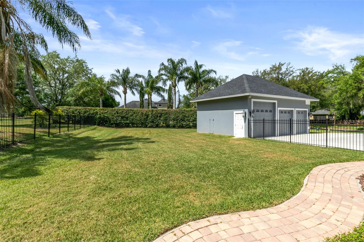
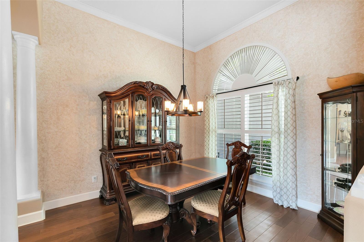
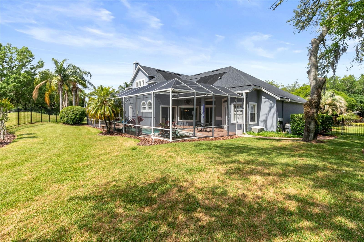
Active
1312 WINTER SPRINGS BLVD
$1,100,000
Features:
Property Details
Remarks
One or more photo(s) has been virtually staged. This stunning GOLF FRONT Custom Built Estate in the Heart of Tuscawilla sits on over a half acre and boasts no mandatory HOA requirements! With 6 bedrooms, 4 baths and two 3 car garages with boat or RV storage there is room for your whole family and a fleet of cars. As an added bonus, the detached 3-car garage (built in 2020) offers the potential for conversion into an in-law suite, private office, home gym, etc. This home is conveniently located within walking or golf cart distance to restaurants, the country club, two amazing parks and a nature trail. Enjoy peaceful views of the golf course from the large lanai with solar heated pool and beautifully manicured backyard, complete with secure aluminum fencing for all kinds of play! Inside, the living and dining areas feature hand-scraped wood floors, soaring ceilings with crown molding, and French doors leading to the inviting outdoor space. The traditional style floor plan is enhanced by 8’ doors, 6” baseboards, and plenty of windows and glass transoms that flood the home with natural light. In the open kitchen with abundant storage and the immense family room with fireplace, the view is outstanding as the screened solar heated pool, immense back yard and golf views are pronounced. Storage and other conveniences are abundant not only in the kitchen, but also in the spacious laundry room with quality cabinetry. Rest at ease with new roofs (2020), Enjoy scenic pool and golf course views from the mitered glass window in the breakfast nook and throughout the home. The layout includes a private downstairs guest suite, another wing with two large bedrooms sharing a Jack and Jill bath. Upstairs, the fifth bedroom with its own walk-in closet and full bath provides a peaceful retreat. The master suite is a luxurious haven with a sitting area, an expansive walk-in closet, and a beautifully appointed bathroom. The adjacent study with closet can also be used as a nursery, or 6th bedroom. Opportunity is knocking—open the door to your dream home! Note: Seller will consider a lease purchase.
Financial Considerations
Price:
$1,100,000
HOA Fee:
N/A
Tax Amount:
$10443.77
Price per SqFt:
$338.77
Tax Legal Description:
LOT 6 ARROWHEAD AT TUSCAWILLA UNIT 1 PB 50 PGS 42 THRU 50
Exterior Features
Lot Size:
22289
Lot Features:
Conservation Area, City Limits, On Golf Course, Oversized Lot, Sidewalk, Paved
Waterfront:
No
Parking Spaces:
N/A
Parking:
Circular Driveway, Garage Door Opener, Garage Faces Side, Oversized, RV Garage
Roof:
Shingle
Pool:
Yes
Pool Features:
Gunite, In Ground, Screen Enclosure, Solar Heat
Interior Features
Bedrooms:
6
Bathrooms:
4
Heating:
Central, Zoned
Cooling:
Central Air, Zoned
Appliances:
Cooktop, Dishwasher, Disposal, Dryer, Microwave, Range, Refrigerator, Washer
Furnished:
No
Floor:
Carpet, Ceramic Tile, Wood
Levels:
Two
Additional Features
Property Sub Type:
Single Family Residence
Style:
N/A
Year Built:
1997
Construction Type:
Block, Stucco
Garage Spaces:
Yes
Covered Spaces:
N/A
Direction Faces:
Northwest
Pets Allowed:
Yes
Special Condition:
None
Additional Features:
French Doors, Irrigation System, Lighting, Rain Gutters, Sidewalk, Sliding Doors
Additional Features 2:
N/A
Map
- Address1312 WINTER SPRINGS BLVD
Featured Properties