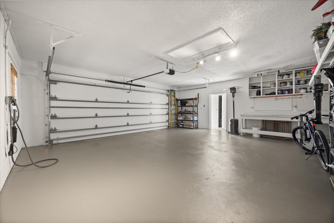
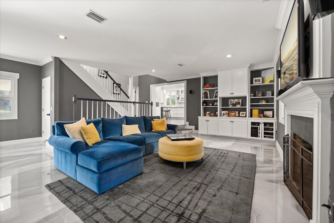
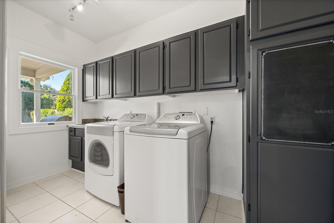
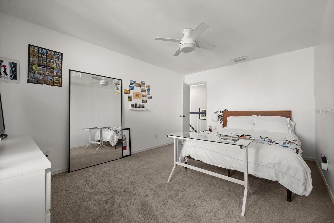
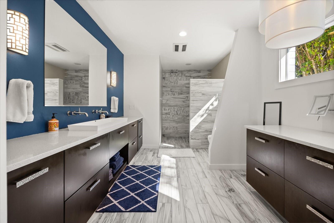
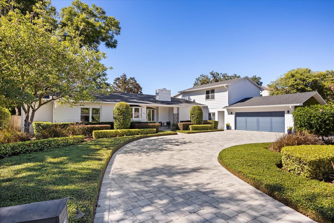
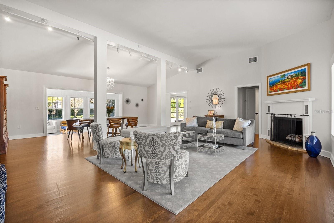
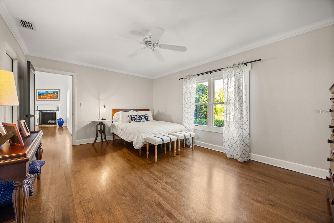
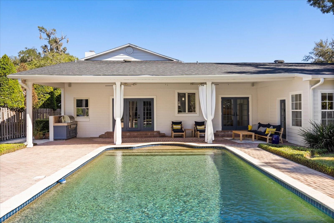
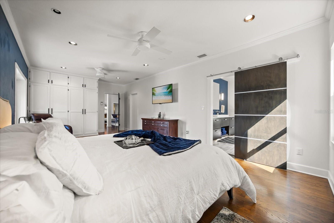
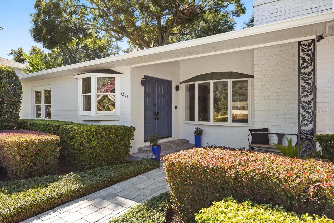
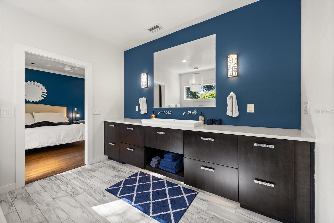
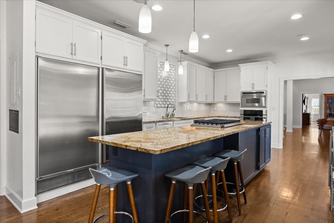
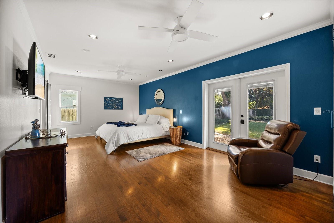
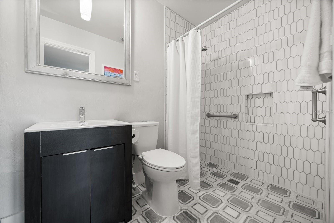
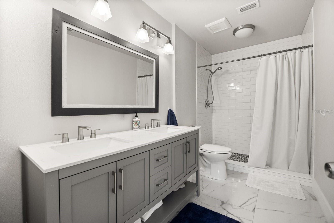
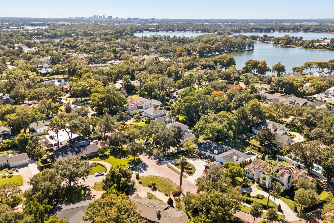
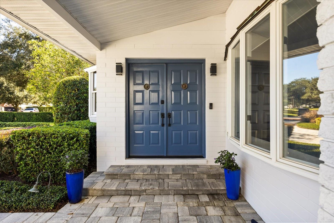
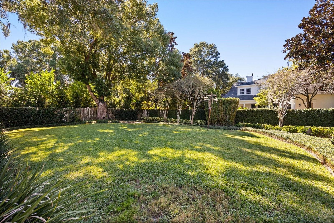
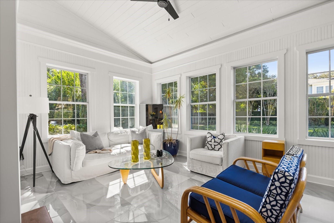
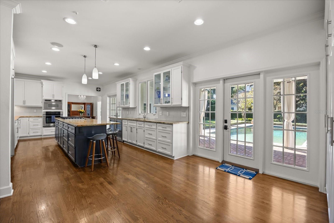
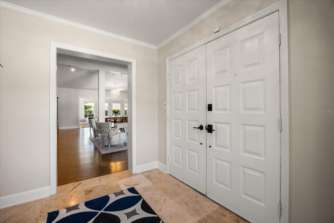
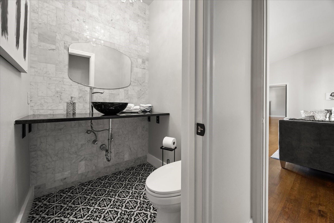
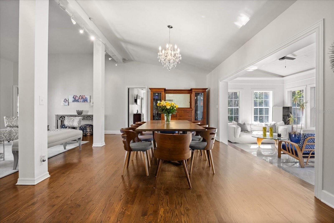
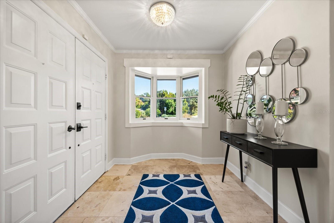
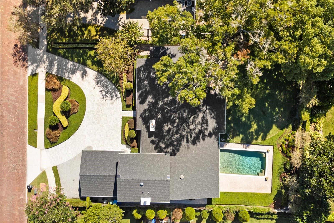
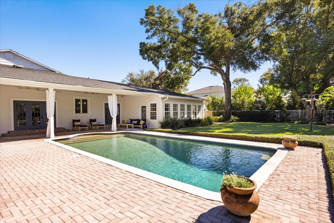
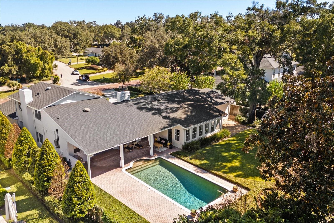
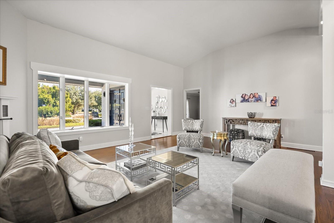
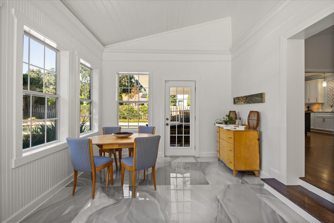
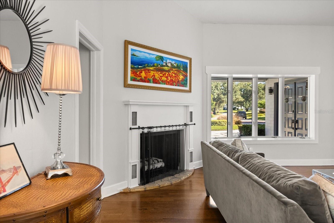
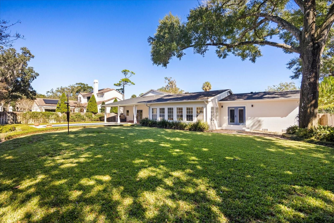
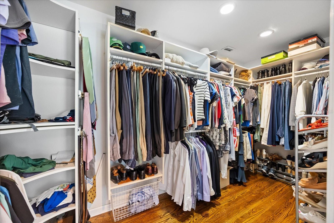
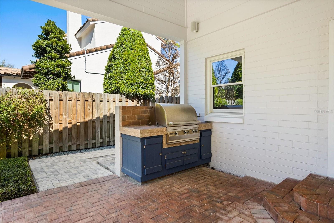
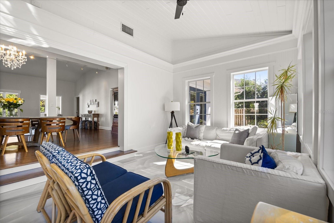
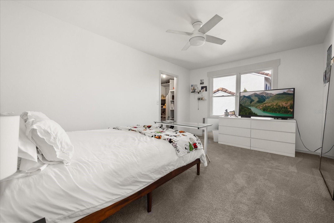
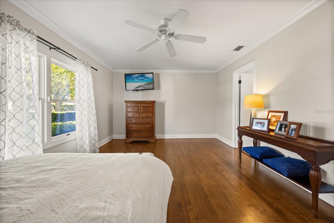
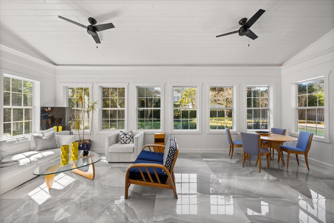
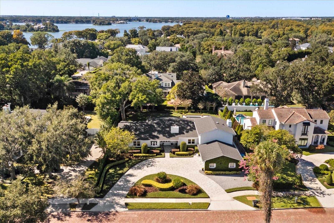
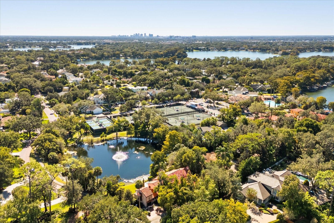
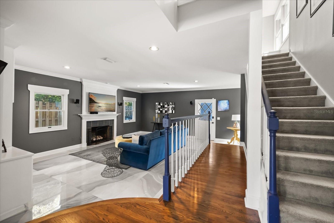
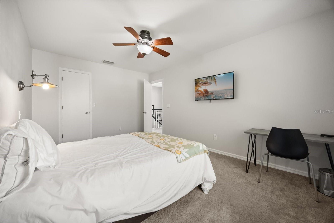
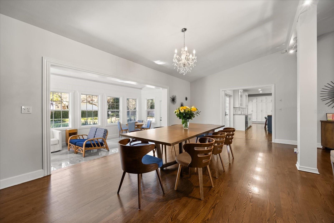
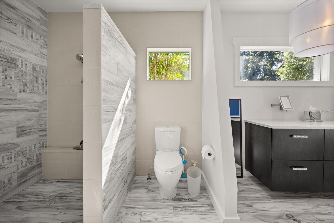
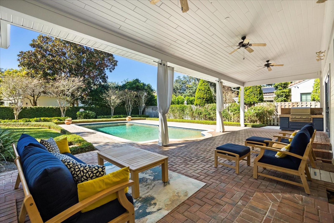
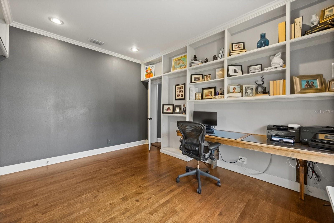
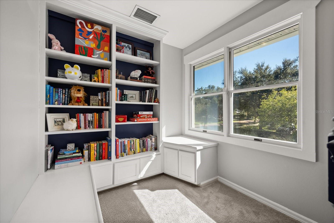
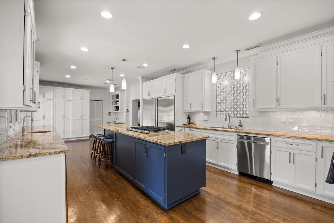
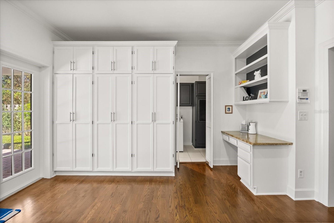
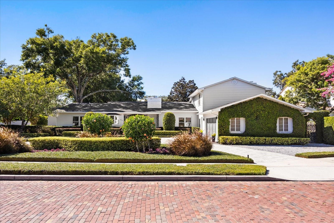
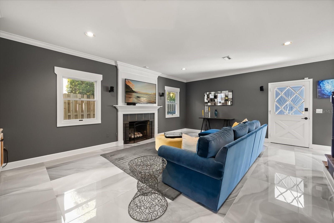
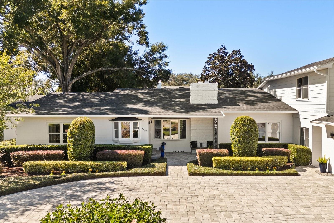
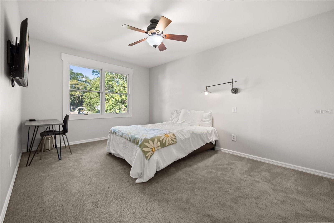
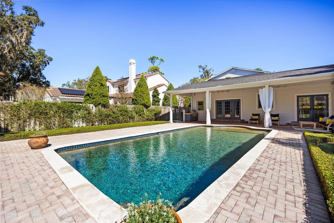
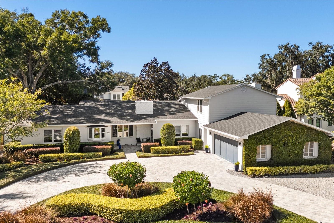
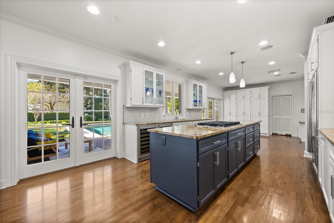
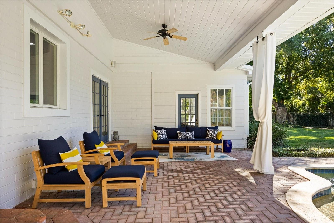
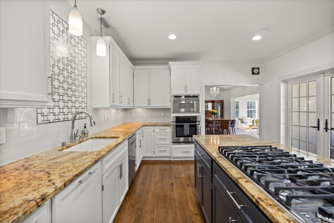
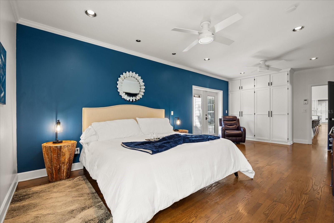
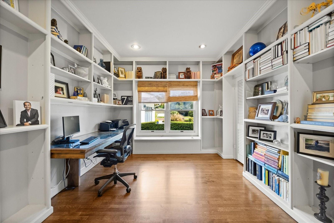
Active
2299 VIA TUSCANY
$2,295,000
Features:
Property Details
Remarks
Welcome to 2299 Via Tuscany, a remarkable 4-bedroom, 3.5 bathroom residence in the prestigious Winter Park Vias. This 3,986 square foot home, set on a .40-acre private lot, offers a blend of luxury and comfort. The property has seen recent updates in the kitchen and bathrooms and features a new architectural shingle roof (2023), Pebble-tech style pool finish and a manicured landscape. Inside, enjoy the elegance of solid hardwood and modern tile flooring, high ceilings, and two wood burning fireplaces. The chef's kitchen is equipped with premium appliances, including SubZero refrigeration and a Viking 6-burner gas cooktop. The main floor boasts a secluded primary suite, a guest bedroom suite, and a study/library with closet and built-ins. Upstairs, find two additional bedrooms and a full bath. Modern amenities include zoned A/C, a new EV charger and epoxy flooring in the 2-car garage. Conveniently located near parks and the Winter Park Racquet Club, this home offers easy access to downtown Winter Park's shops, dining, and cultural venues, making it ideal for families and active lifestyles. This property also offers deeded lake access to the Winter Park Chain of Lakes by becoming a member of the Maitland Shores Lakefront Preservation Association for an annual fee. The access is very convenient and offers a private ramp to store and launch kayaks, canoes, etc. This location offers effortless access to schools, green parks, fitness centers/trails, cultural venues—an ideal blend of amenities, charm and location for any homebuyer.
Financial Considerations
Price:
$2,295,000
HOA Fee:
N/A
Tax Amount:
$26034.67
Price per SqFt:
$575.77
Tax Legal Description:
MAITLAND SHORES R/150 LOT 2 BLK A
Exterior Features
Lot Size:
17640
Lot Features:
Landscaped, Oversized Lot, Private, Sidewalk, Street Brick
Waterfront:
No
Parking Spaces:
N/A
Parking:
Circular Driveway, Driveway, Electric Vehicle Charging Station(s), Garage Faces Side, Golf Cart Parking, Guest
Roof:
Shingle
Pool:
Yes
Pool Features:
In Ground, Lighting, Other
Interior Features
Bedrooms:
4
Bathrooms:
4
Heating:
Central
Cooling:
Central Air, Zoned
Appliances:
Dishwasher, Disposal, Electric Water Heater, Range Hood
Furnished:
No
Floor:
Tile, Wood
Levels:
Two
Additional Features
Property Sub Type:
Single Family Residence
Style:
N/A
Year Built:
1953
Construction Type:
Block
Garage Spaces:
Yes
Covered Spaces:
N/A
Direction Faces:
Northeast
Pets Allowed:
Yes
Special Condition:
None
Additional Features:
Awning(s), Garden, Private Mailbox, Sidewalk
Additional Features 2:
Please review any local ordinances governing lease terms and frequency
Map
- Address2299 VIA TUSCANY
Featured Properties