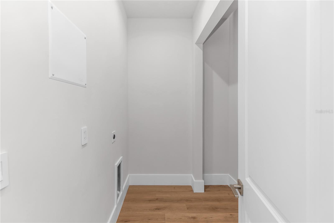
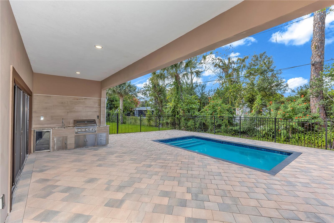
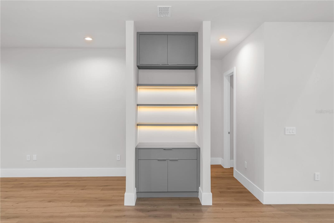
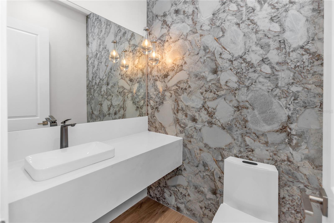
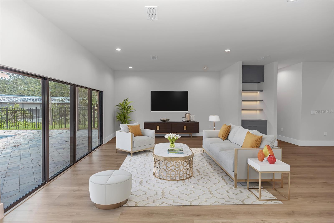
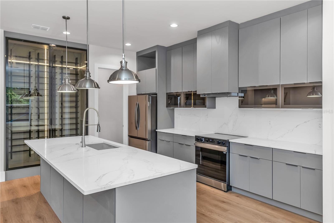
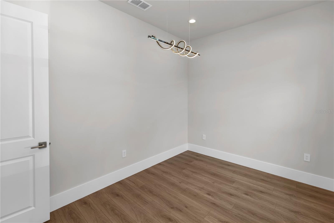
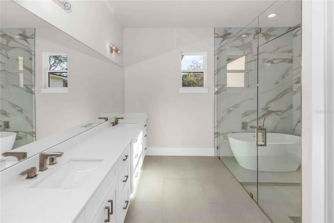
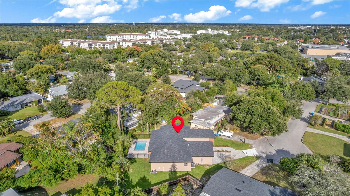
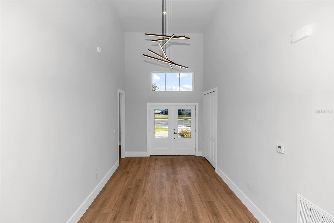
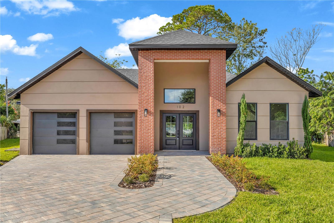
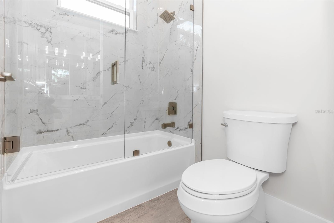
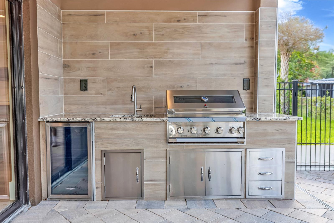
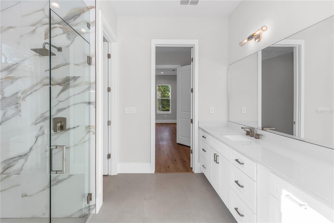
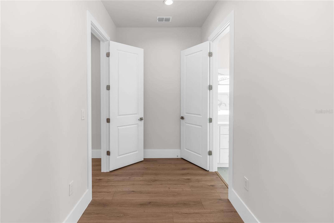
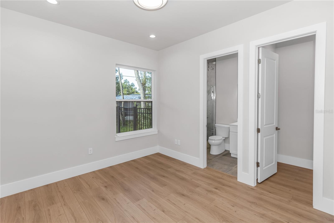
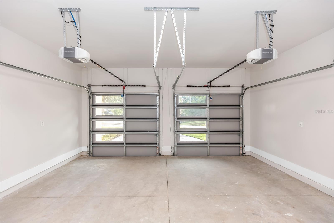
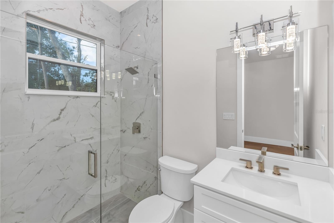
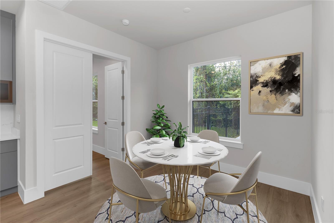
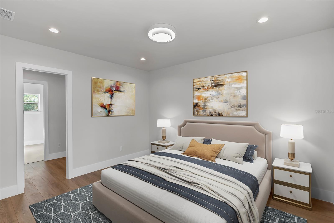
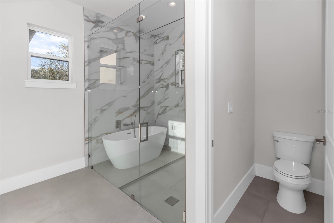
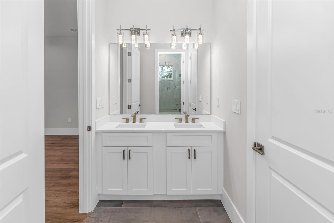
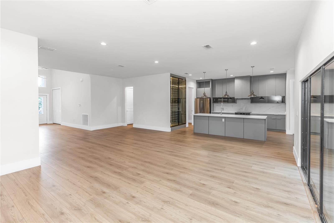
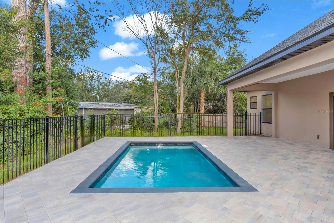
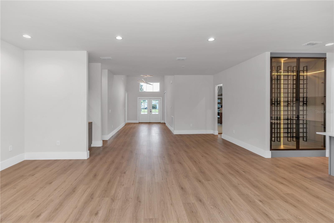
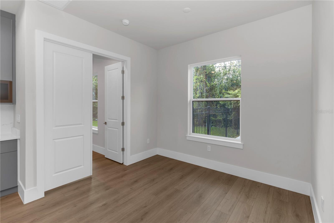
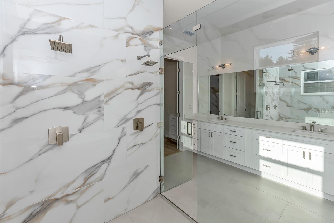
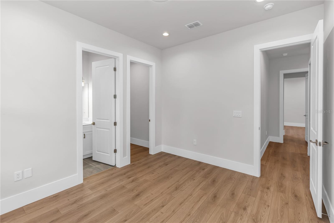
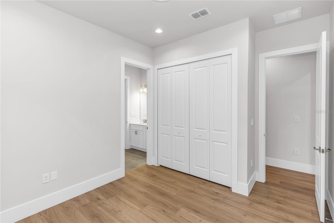
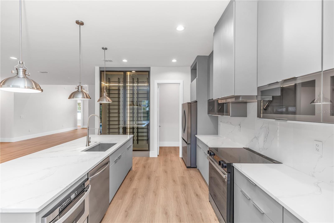
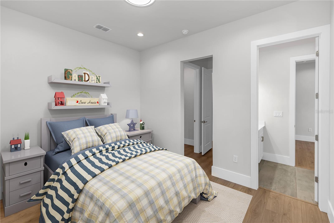
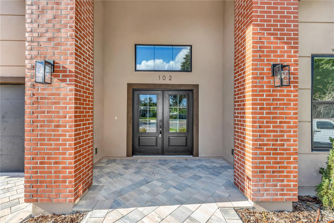
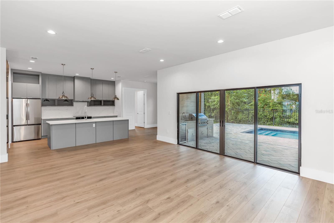
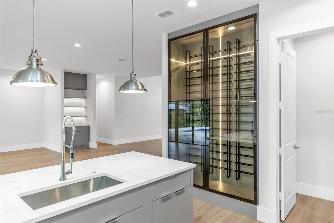
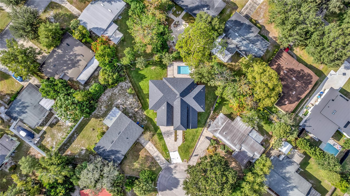
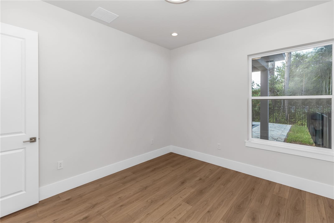
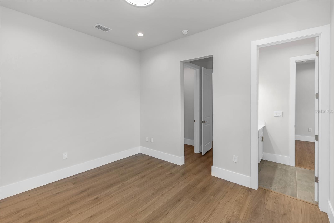
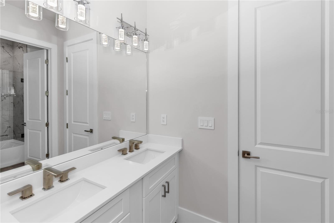
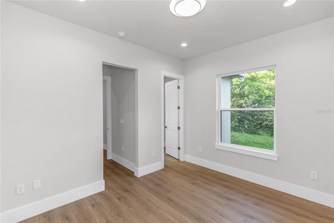
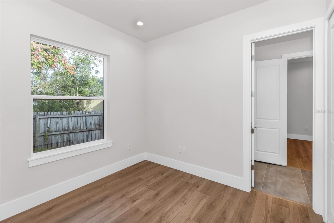
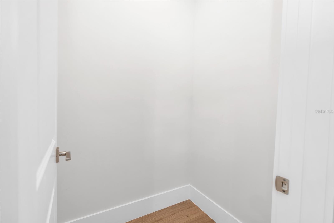
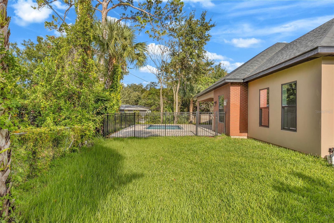
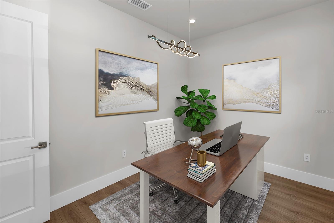
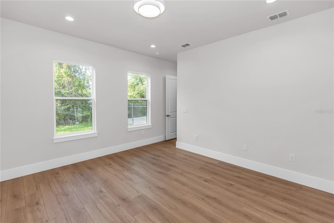
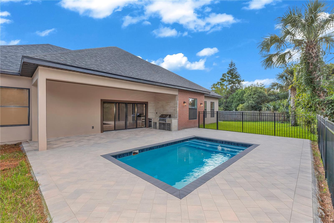
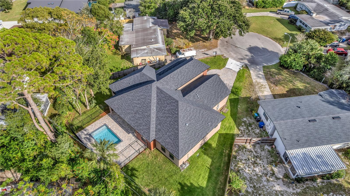
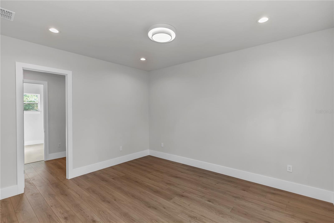
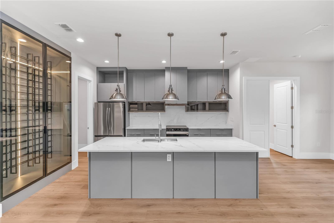
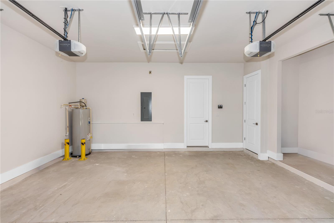
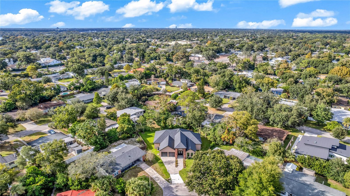
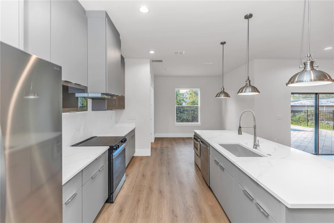
Active
102 BELL PL
$1,479,000
Features:
Property Details
Remarks
One or more photo(s) has been virtually staged. Dreams Do Come True! This spectacular brand-new 2025 block construction home, crafted with steel framing instead of wood, combines modern luxury with timeless design in one of Winter Park’s up incoming desirable areas—just moments from Interlachen Country Club and the Lakemont Heights neighborhood an NO HOA! Step through the double-door entry into a world of elegance, featuring high-end LVP flooring, 8-foot interior doors, and 10-foot ceilings throughout. The open-concept floor plan is flooded with natural light, enhanced by recessed lighting and clean, contemporary lines. At the heart of the home is a designer kitchen boasting quartz countertops, stainless steel appliances, and a custom LED-lit wine cabinet—perfect for the culinary enthusiast. The seamless flow into the dining and living areas creates an ideal space for entertaining, all while overlooking your private backyard oasis. The spacious Master suite offers a serene retreat with a luxurious spa-style bathroom, complete with his-and-hers sinks, a dual enclosed shower, and a freestanding soaking tub. Three additional bedrooms plus a dedicated office provide comfort and flexibility for family or guests and a total of 3.5 Bathrooms with almost 2500 square feet of living space. Step outside to your entertainer’s paradise, featuring a large covered lanai, a built-in summer kitchen, and a sparkling custom pool fenced pool, surrounded by sod and an automated sprinkler system. Located on a peaceful cul-de-sac, this home offers the perfect blend of privacy and convenience—just minutes from Phelps Park, the Winter Park YMCA, Lakemont Elementary, and the best shops and dining Winter Park has to offer. A rare opportunity to own a brand-new steel-framed masterpiece where modern elegance meets relaxed Florida living.
Financial Considerations
Price:
$1,479,000
HOA Fee:
N/A
Tax Amount:
$4233
Price per SqFt:
$601.46
Tax Legal Description:
EASTGATE SUB T/127 LOT 20 BLK C
Exterior Features
Lot Size:
10640
Lot Features:
N/A
Waterfront:
No
Parking Spaces:
N/A
Parking:
N/A
Roof:
Shingle
Pool:
Yes
Pool Features:
In Ground
Interior Features
Bedrooms:
4
Bathrooms:
4
Heating:
Central
Cooling:
Central Air
Appliances:
Dishwasher, Disposal, Microwave, Range, Range Hood, Refrigerator
Furnished:
No
Floor:
Luxury Vinyl
Levels:
One
Additional Features
Property Sub Type:
Single Family Residence
Style:
N/A
Year Built:
2025
Construction Type:
Block
Garage Spaces:
Yes
Covered Spaces:
N/A
Direction Faces:
East
Pets Allowed:
No
Special Condition:
None
Additional Features:
Lighting, Outdoor Grill, Sliding Doors
Additional Features 2:
N/A
Map
- Address102 BELL PL
Featured Properties