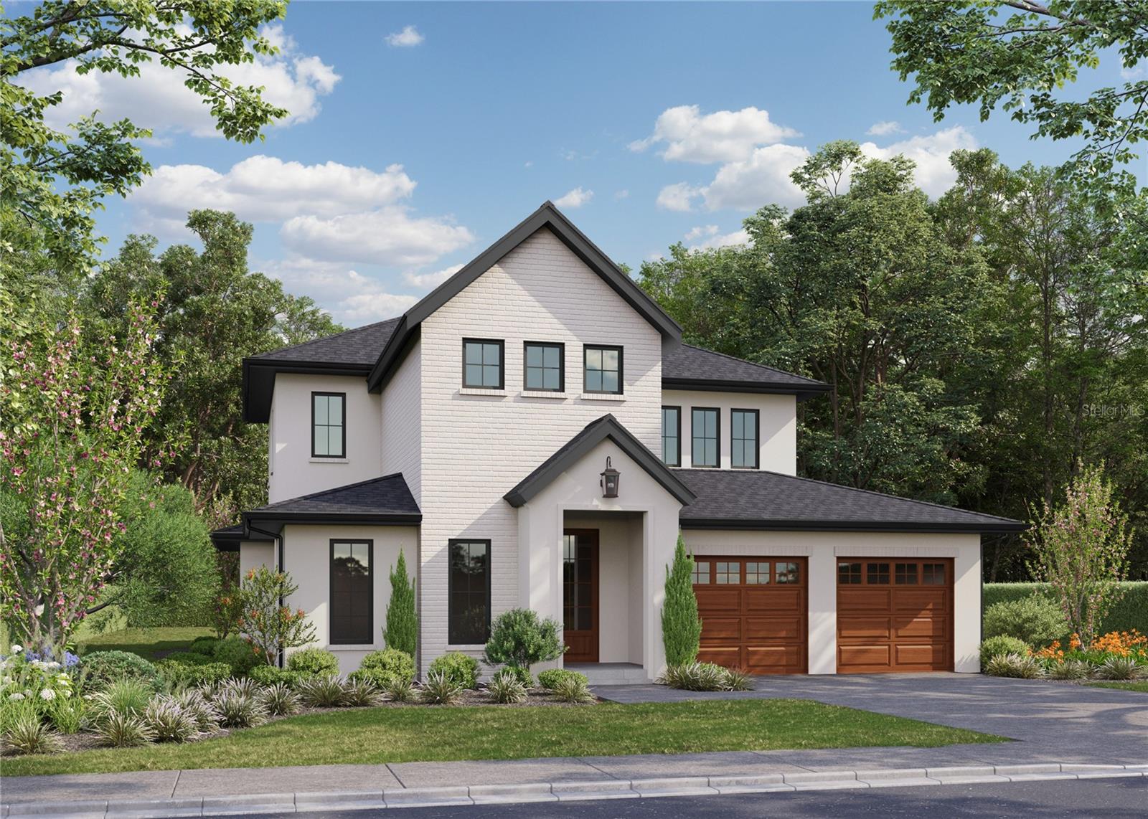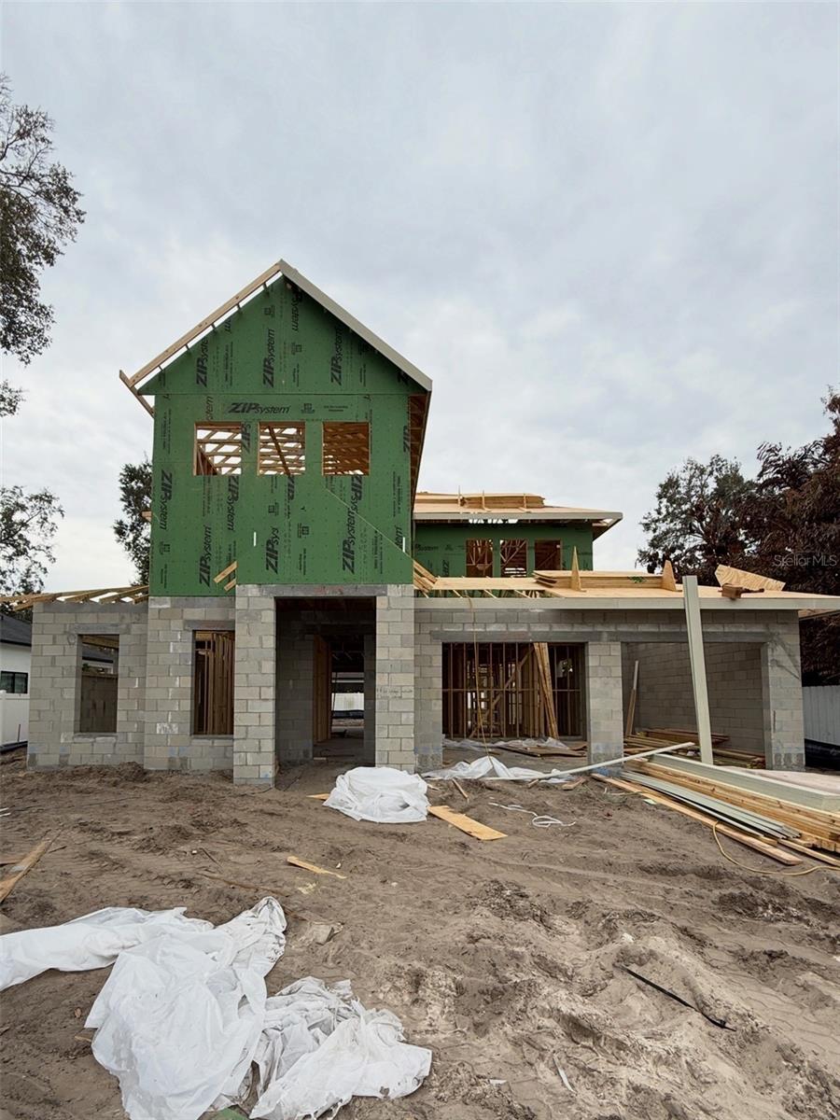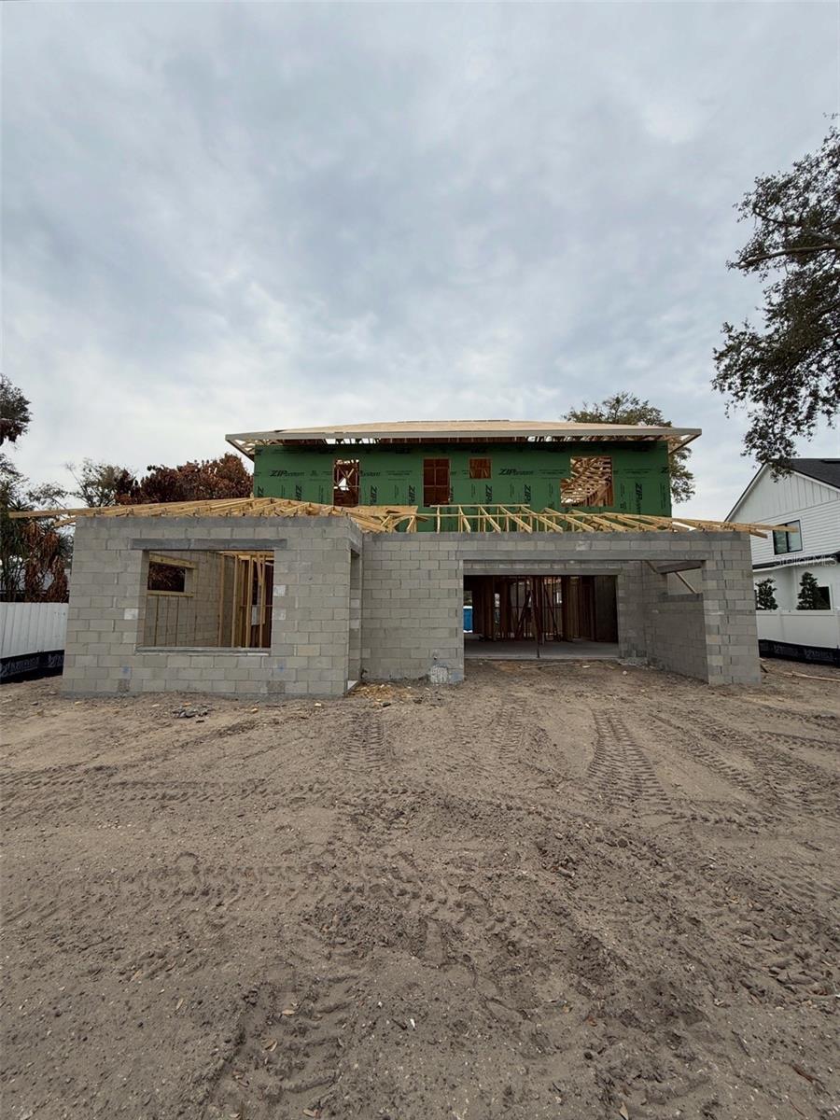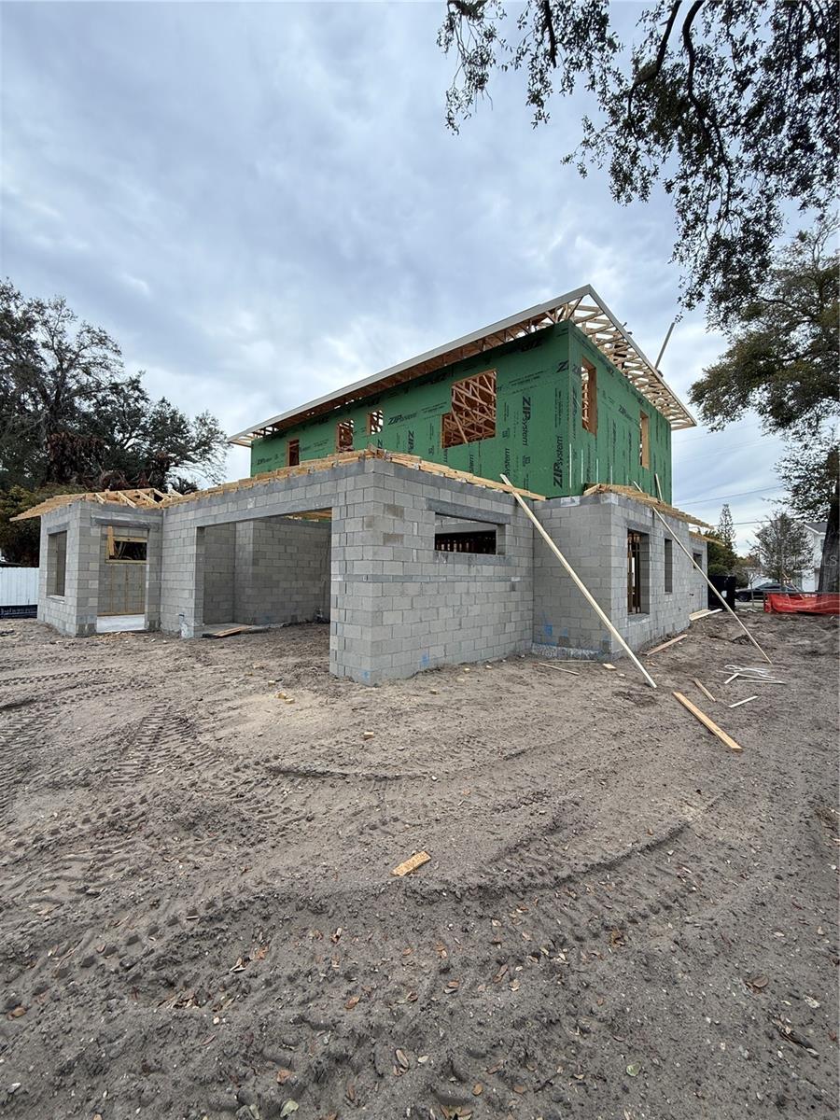



Active
2812 MULFORD AVE
$2,495,000
Features:
Property Details
Remarks
Pre-Construction. To be built. Experience exceptional craftsmanship and timeless design in this brand-new luxury custom home being built by FG Schaub Custom Homes. This residence will feature 5 bedrooms, 5.5 bathrooms, and 3,656 square feet of thoughtfully designed living space, blending modern architecture with everyday comfort. The open-concept floor plan highlights a gourmet chef’s kitchen equipped with a premium Wolf/Sub-Zero appliance package, custom cabinetry, a walk-in pantry, and a large center island overlooking the spacious great room. Expansive sliding glass doors lead to a covered outdoor living area complete with a summer kitchen, roll-away screen, and mini-split A/C—perfect for year-round entertaining. The outdoor space also includes a private pool, creating a seamless indoor–outdoor flow ideal for the Florida lifestyle. The first floor offers a primary suite with a spa-inspired bath and a generous walk-in closet, along with a private guest suite—ideal for visitors or multigenerational living. Upstairs, 3 additional bedrooms each include en-suite baths and walk-in closets, providing comfort and privacy for family or guests. Additional features include a two-car garage with epoxy flooring and an EV charger, premium landscaping, and vinyl fencing for added beauty and privacy. Conveniently located and zoned for Audubon K-8 and Winter Park High School, this home offers exceptional access to top-rated schools, local parks, and the vibrant shops and dining of Downtown Winter Park. **Estimated completion: October 2026.**
Financial Considerations
Price:
$2,495,000
HOA Fee:
N/A
Tax Amount:
$3460
Price per SqFt:
$682.44
Tax Legal Description:
NORTHWOOD TERRACE S/16 LOT 14 BLK C
Exterior Features
Lot Size:
10491
Lot Features:
Cleared, Landscaped, Paved
Waterfront:
No
Parking Spaces:
N/A
Parking:
Driveway, Electric Vehicle Charging Station(s), Garage Door Opener, Oversized
Roof:
Shingle
Pool:
Yes
Pool Features:
Gunite, In Ground, Lighting, Pool Alarm, Salt Water, Tile
Interior Features
Bedrooms:
5
Bathrooms:
6
Heating:
Central
Cooling:
Central Air
Appliances:
Dishwasher, Disposal, Gas Water Heater, Microwave, Range, Range Hood, Refrigerator
Furnished:
No
Floor:
Hardwood, Tile
Levels:
Two
Additional Features
Property Sub Type:
Single Family Residence
Style:
N/A
Year Built:
2026
Construction Type:
Block, Frame
Garage Spaces:
Yes
Covered Spaces:
N/A
Direction Faces:
North
Pets Allowed:
No
Special Condition:
None
Additional Features:
Lighting, Outdoor Grill, Outdoor Kitchen, Private Mailbox, Rain Gutters, Sliding Doors
Additional Features 2:
Please check with the City of Winter Park / Orange County to confirm all lease restrictions.
Map
- Address2812 MULFORD AVE
Featured Properties