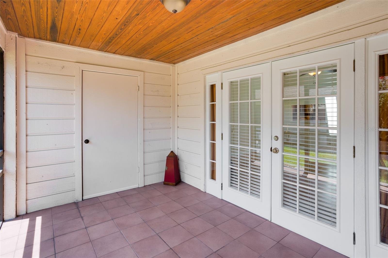
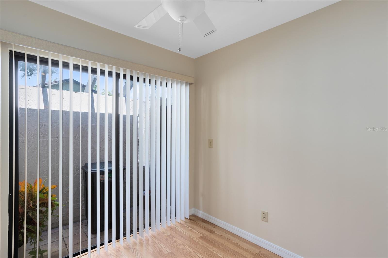
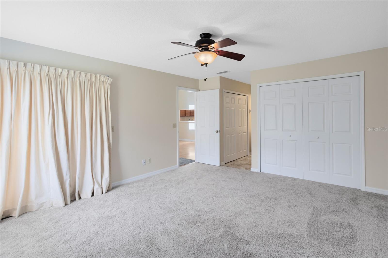
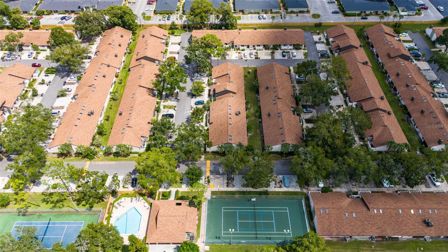
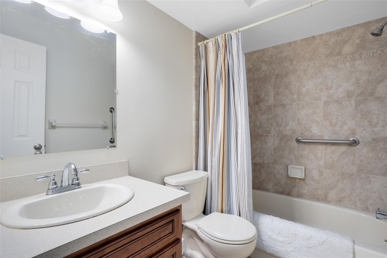
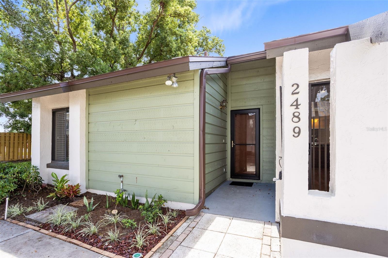
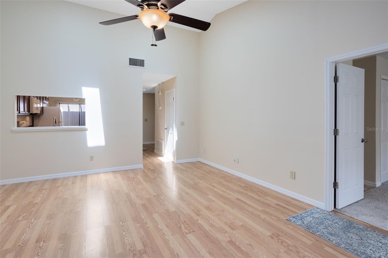
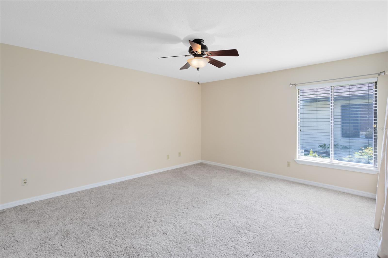
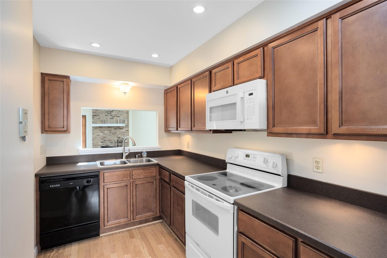
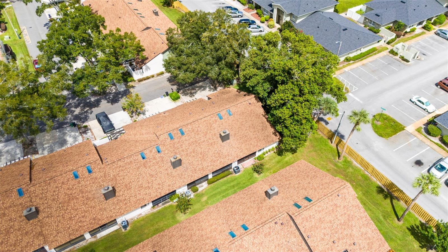
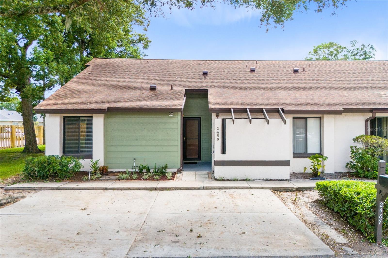
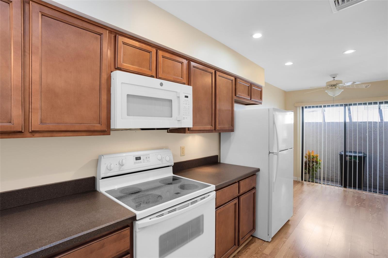
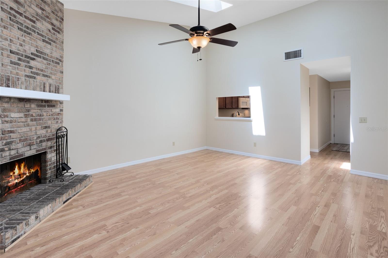
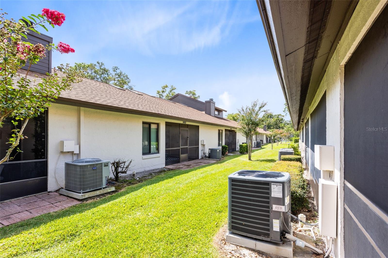
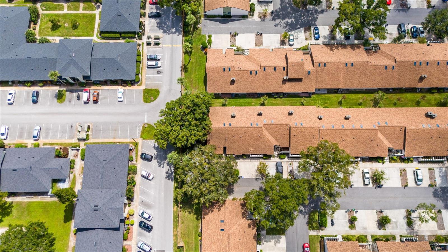
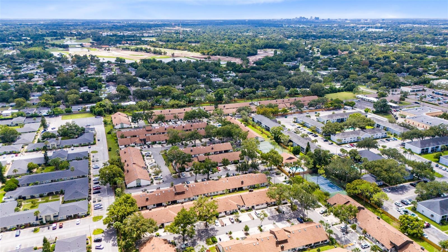
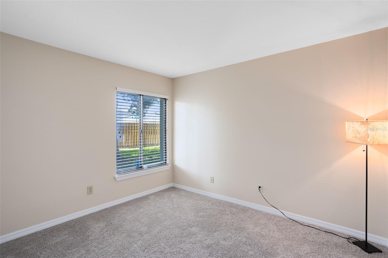
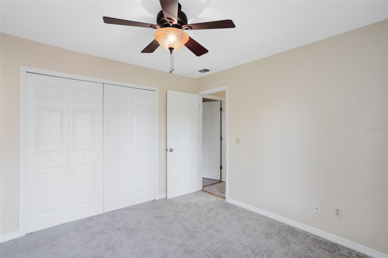
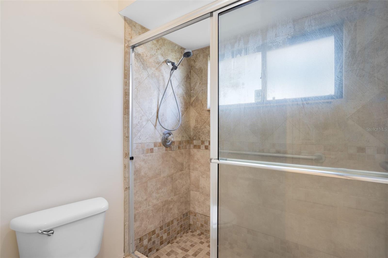
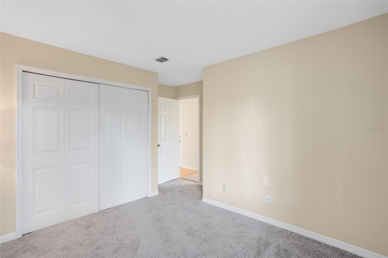
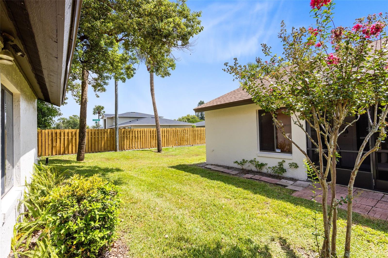
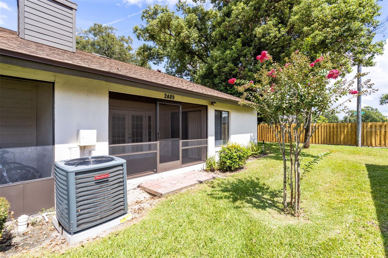
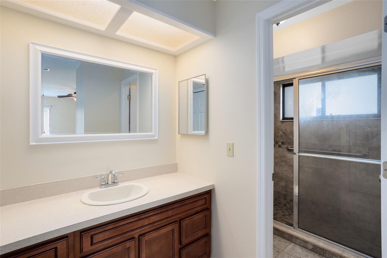
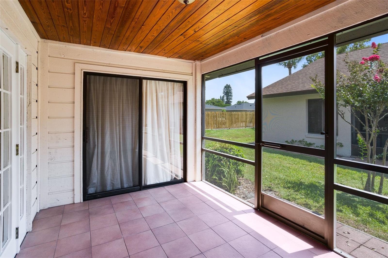
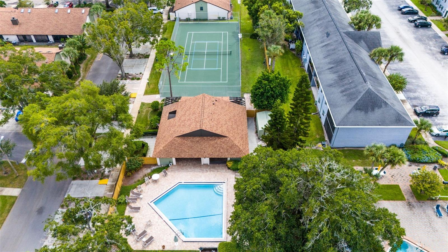
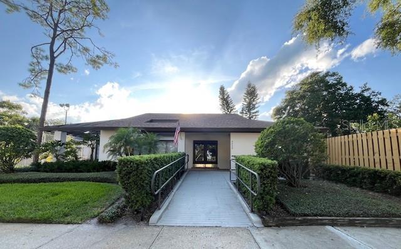
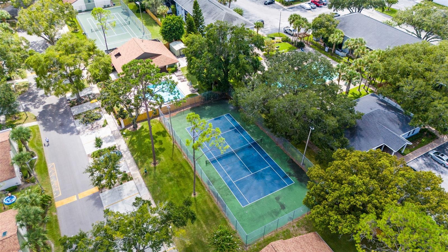
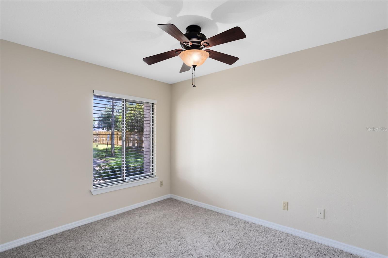
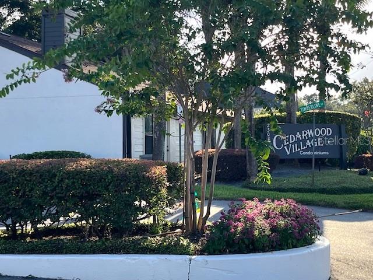
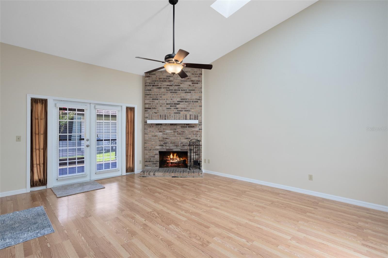
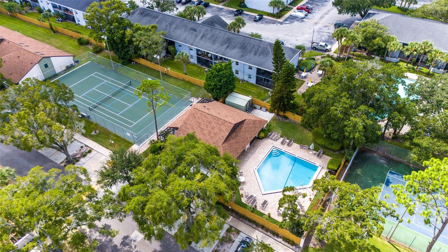
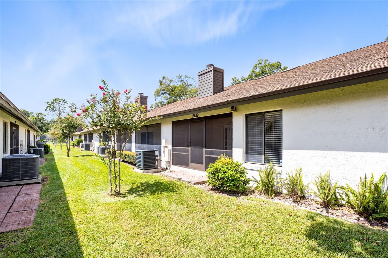
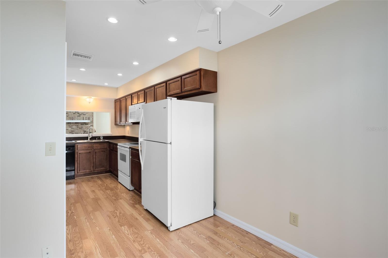
Active
2489 TAHOE CIR
$272,900
Features:
Property Details
Remarks
Spacious End-Unit Condo in Prime Winter Park Location – Quiet Dead-End Street! Welcome to this well-maintained 3-bedroom, 2-bath end-unit condo offering 1,311 sq ft of comfortable living space in the heart of Winter Park. Situated on a quiet dead-end street, this desirable end unit provides extra privacy, added natural light, and a peaceful setting within a beautifully kept community. Step inside to an inviting open floor plan featuring a cozy family room with a wood-burning fireplace, perfect for relaxing evenings or entertaining guests. The space flows into a bright dining area and a well-maintained kitchen, while a private screened-in back porch extends your living area outdoors. The spacious primary suite includes an en-suite bath, and the two additional bedrooms offer flexibility for guests, family, or a home office. Enjoy a variety of community amenities including a sparkling pool, dog run, and two tennis courts, all within a quiet, friendly neighborhood setting. Located just minutes from Downtown Orlando, MCO Airport, Full Sail University, and Rollins College, this condo offers convenience, comfort, and great value in one of Central Florida’s most sought-after areas. Don’t miss your chance to see this charming home—schedule your private tour today!
Financial Considerations
Price:
$272,900
HOA Fee:
N/A
Tax Amount:
$3156.09
Price per SqFt:
$208.16
Tax Legal Description:
UNIT 2489 BLDG 4 CEDARWOOD VILLAGE NO. 1 ORB 1306 PG 483
Exterior Features
Lot Size:
N/A
Lot Features:
Street Dead-End, Paved
Waterfront:
No
Parking Spaces:
N/A
Parking:
Parking Pad
Roof:
Built-Up, Shingle
Pool:
No
Pool Features:
N/A
Interior Features
Bedrooms:
3
Bathrooms:
2
Heating:
Electric
Cooling:
Central Air
Appliances:
Dishwasher, Electric Water Heater, Microwave, Range, Refrigerator
Furnished:
No
Floor:
Carpet, Laminate
Levels:
One
Additional Features
Property Sub Type:
Condominium
Style:
N/A
Year Built:
1981
Construction Type:
Block, Stucco, Frame
Garage Spaces:
No
Covered Spaces:
N/A
Direction Faces:
North
Pets Allowed:
Yes
Special Condition:
None
Additional Features:
Lighting, Private Mailbox
Additional Features 2:
Can be leased after 1 year. PLEASE read condo docs for ALL other guidelines. please read all condo doc requirements,
Map
- Address2489 TAHOE CIR
Featured Properties