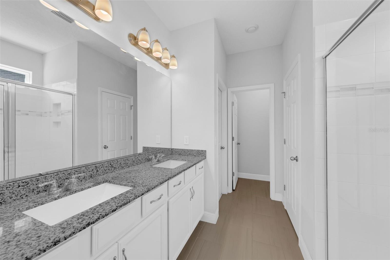
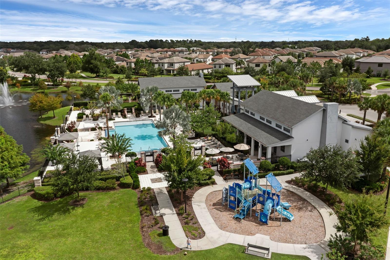
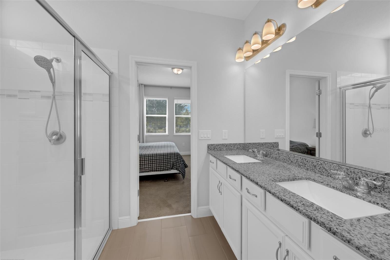
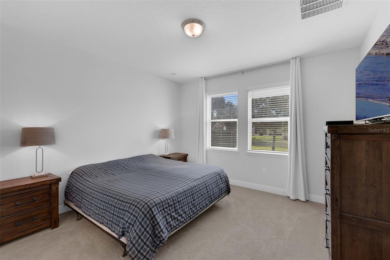
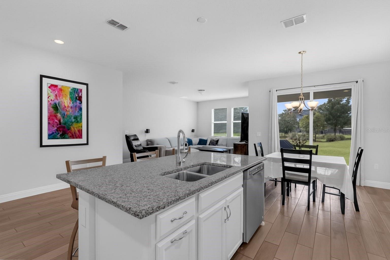
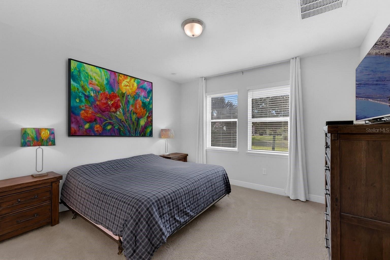
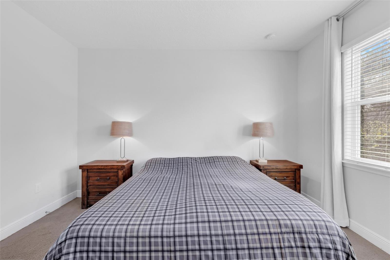
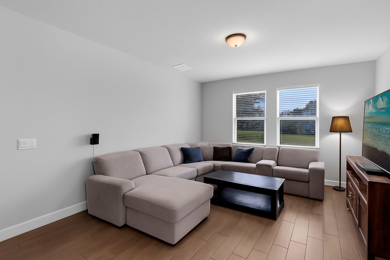
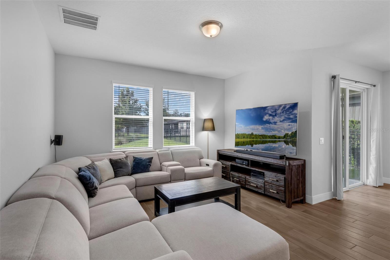
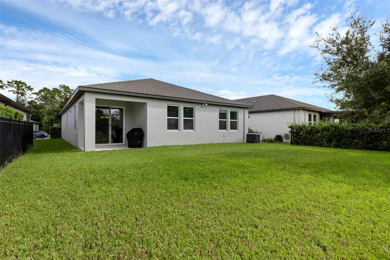
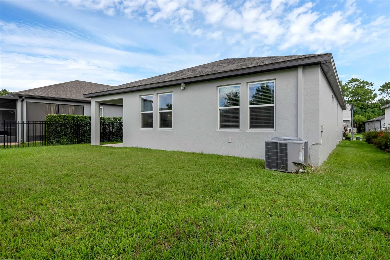
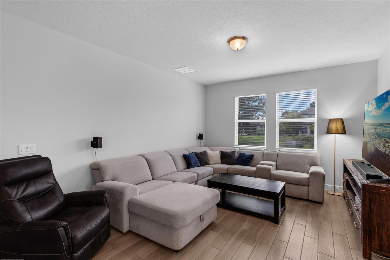
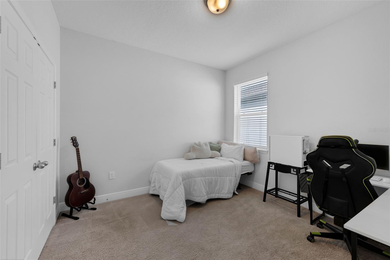
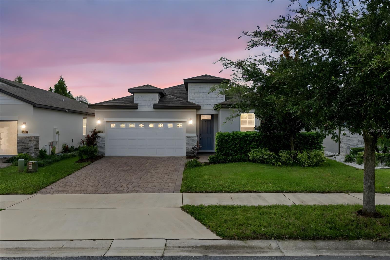
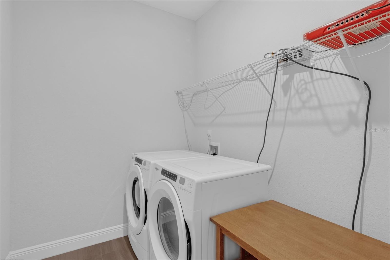
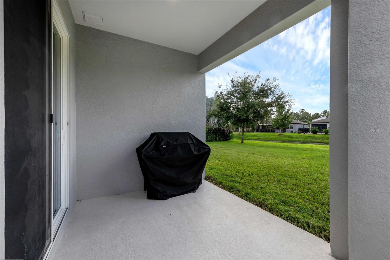
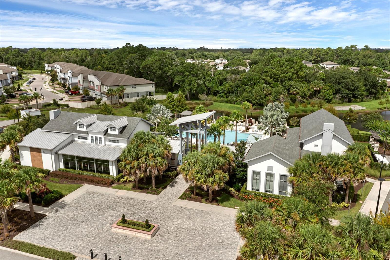
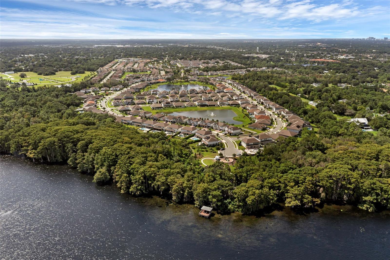
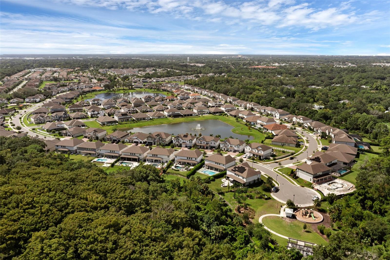
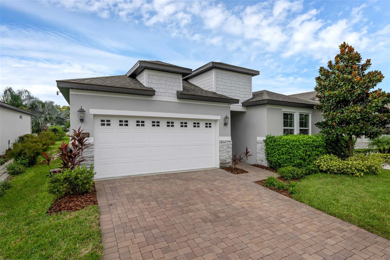
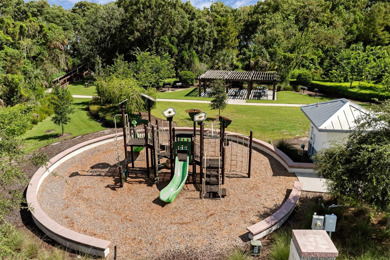
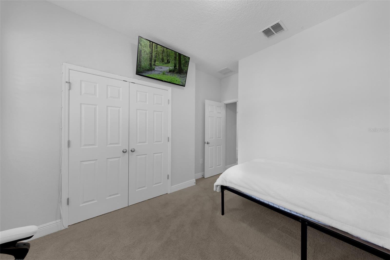
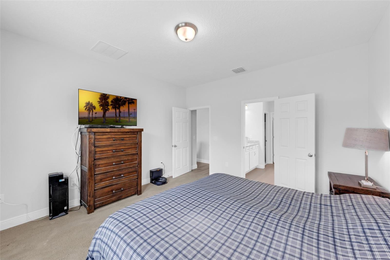
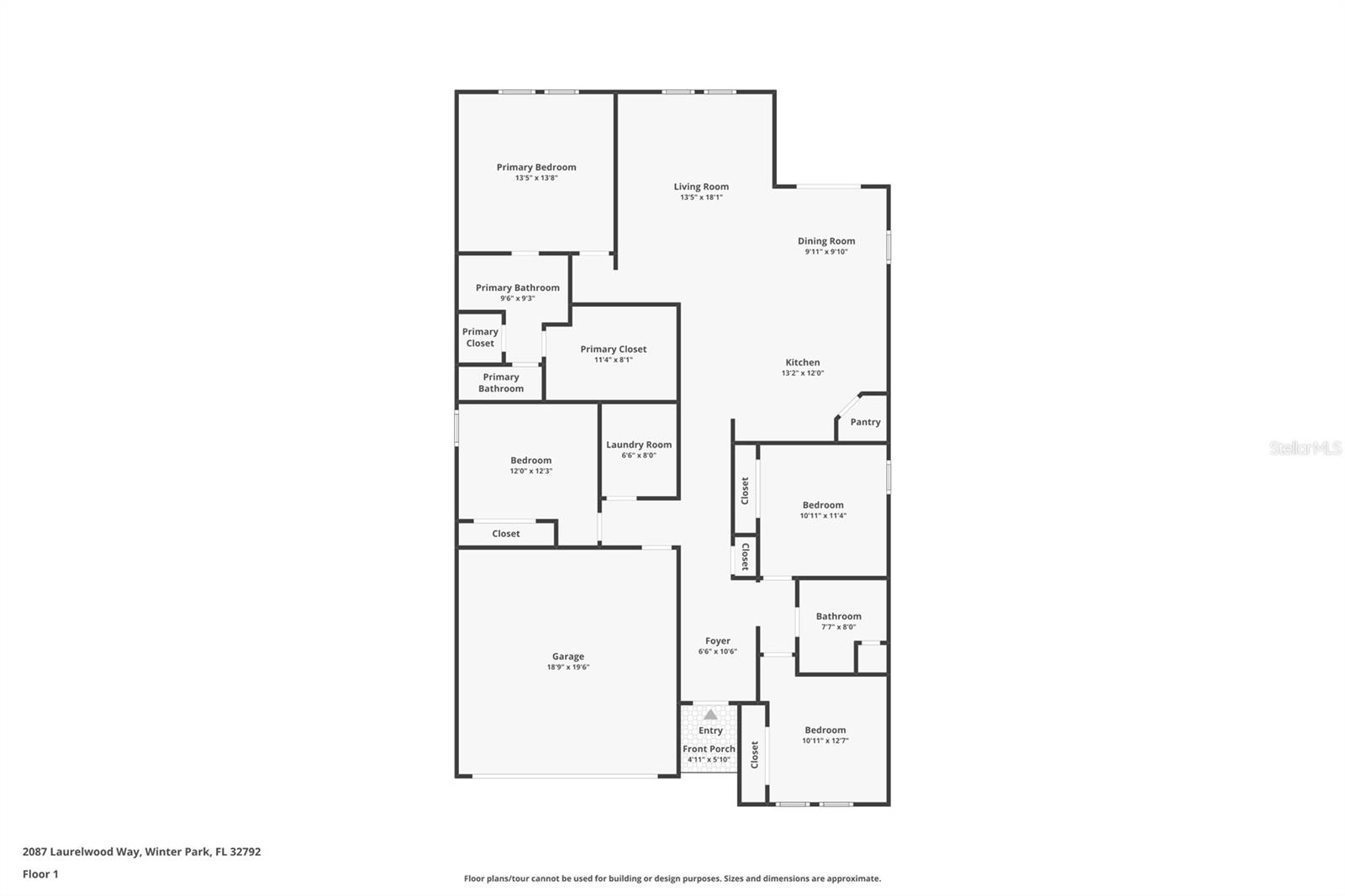
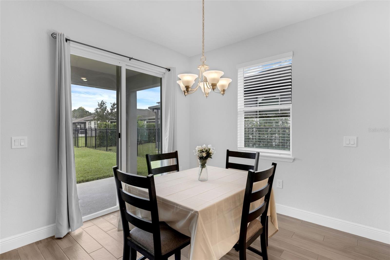
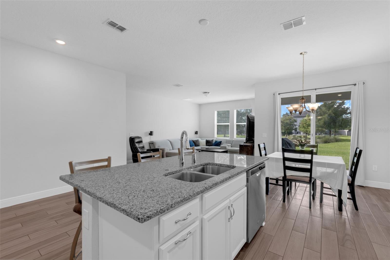
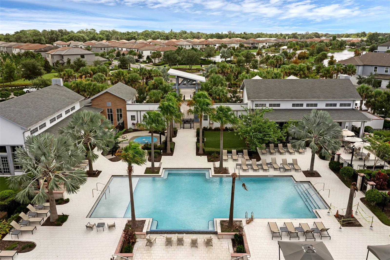
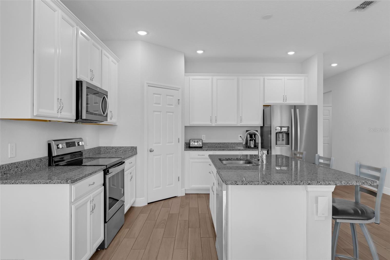
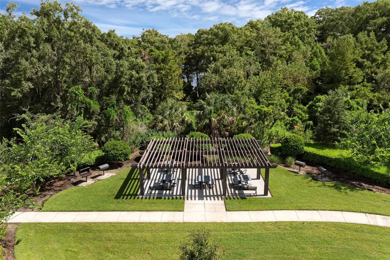
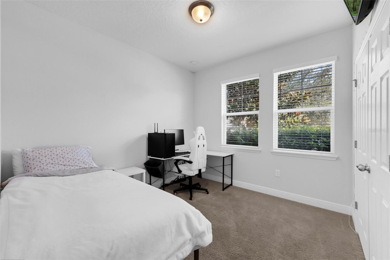
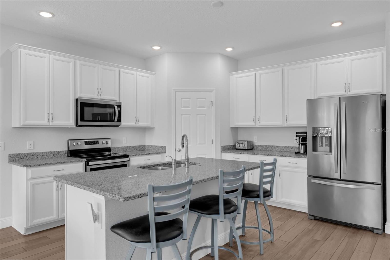
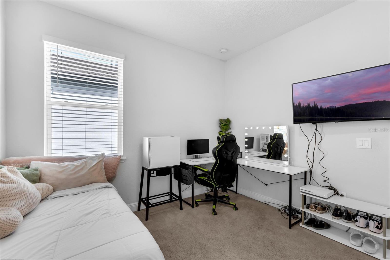
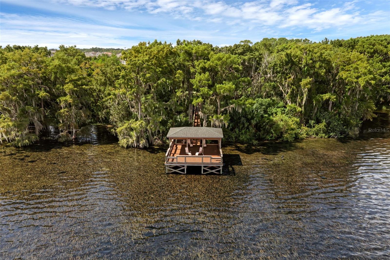
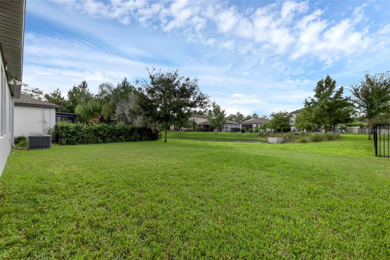
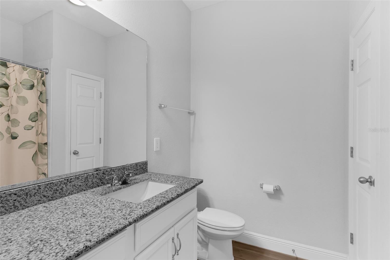
Active
2087 LAURELWOOD WAY
$679,000
Features:
Property Details
Remarks
One or more photo(s) has been virtually staged. Set within the serene gated community of Hawks Crest in Winter Park, this beautifully designed single-story home combines modern comfort with resort-style living. Featuring 4 bedrooms, 2 baths, and 1,920 sq. ft. of thoughtfully crafted space, it’s the perfect blend of style and function. Inside, an open-concept layout creates seamless flow between the spacious family room, dining area, and gourmet kitchen—ideal for entertaining and everyday living. The kitchen offers granite countertops, large island seating, and stainless-steel appliances. The private owner’s suite is a relaxing retreat with a walk-in closet and spa-inspired bath, while three additional bedrooms provide flexibility for family, guests, or a home office. Step outside to a covered patio and low-maintenance yard designed for year-round Florida living, and pond view. Hawks Crest residents enjoy exclusive amenities including a clubhouse with fitness center, resort-style pool, splash pad, dog park, playgrounds, and private access to Lake Howell for kayaking and paddle boarding. The neighborhood is also minutes from local favorites like Kelly’s Ice Cream and Foxtail Coffee, with downtown Maitland, Park Avenue, and top-rated schools just minutes away. This home delivers not just a place to live, but a lifestyle defined by convenience, community, and charm. Don’t miss your chance to own in one of Winter Park’s most desirable neighborhoods—schedule your private showing today.
Financial Considerations
Price:
$679,000
HOA Fee:
236
Tax Amount:
$4680
Price per SqFt:
$353.65
Tax Legal Description:
LOT 428 PRESERVE AT HAWKS CREST PLAT BOOK 83 PAGES 1-11
Exterior Features
Lot Size:
6286
Lot Features:
N/A
Waterfront:
No
Parking Spaces:
N/A
Parking:
N/A
Roof:
Shingle
Pool:
No
Pool Features:
N/A
Interior Features
Bedrooms:
4
Bathrooms:
2
Heating:
Central
Cooling:
Central Air
Appliances:
Dishwasher, Dryer, Microwave, Range, Refrigerator, Washer
Furnished:
No
Floor:
Carpet, Ceramic Tile
Levels:
One
Additional Features
Property Sub Type:
Single Family Residence
Style:
N/A
Year Built:
2019
Construction Type:
Block, Stucco
Garage Spaces:
Yes
Covered Spaces:
N/A
Direction Faces:
North
Pets Allowed:
Yes
Special Condition:
None
Additional Features:
Sidewalk, Sliding Doors
Additional Features 2:
BUYER TO VERIFY ALL LEASE RESTRICTIONS
Map
- Address2087 LAURELWOOD WAY
Featured Properties