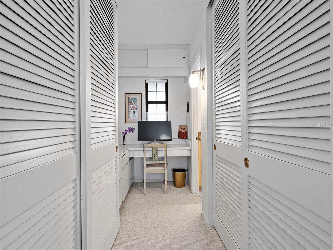
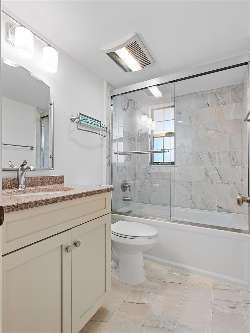
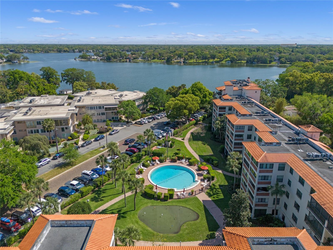
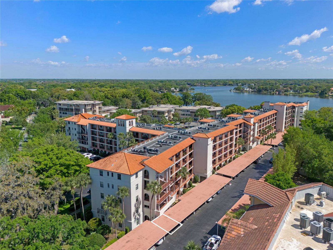
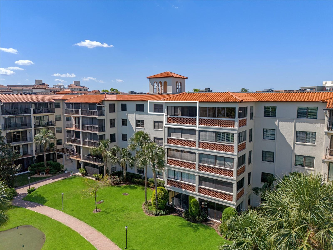
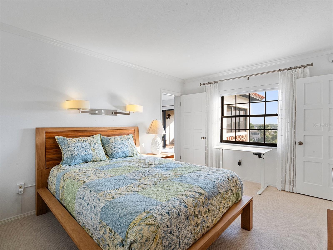
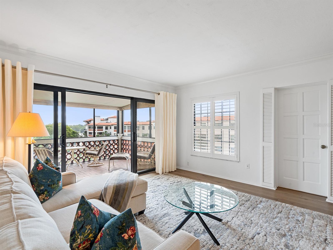
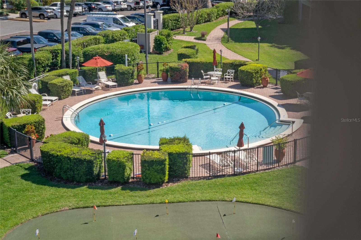
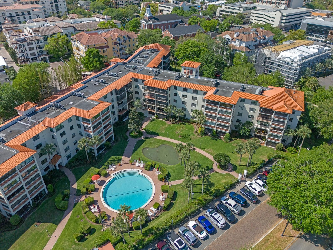
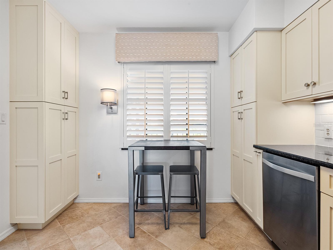
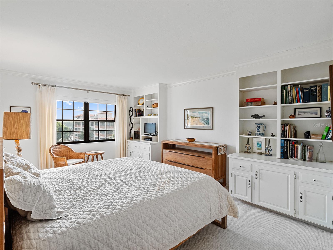
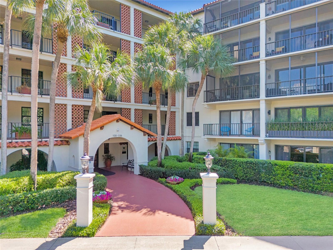
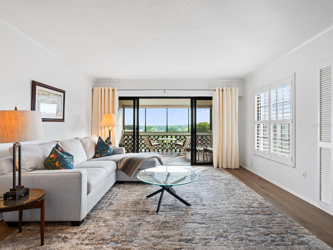
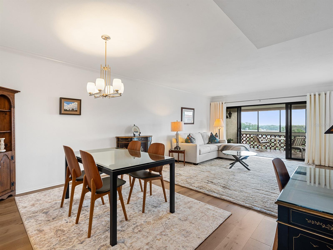
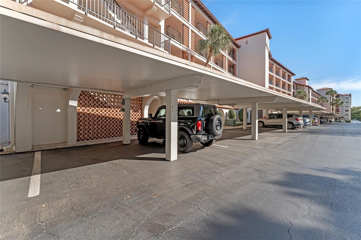
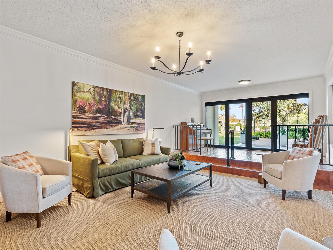
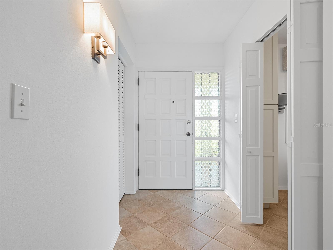
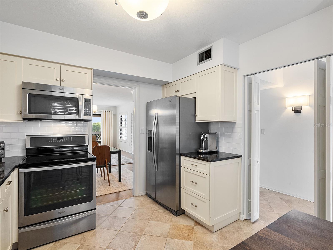
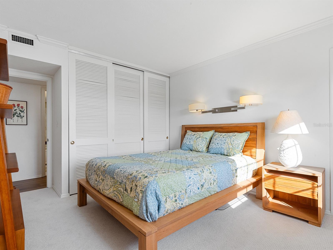
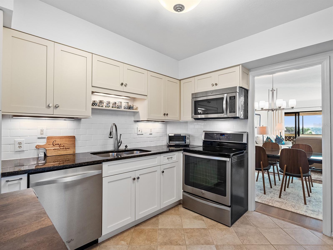
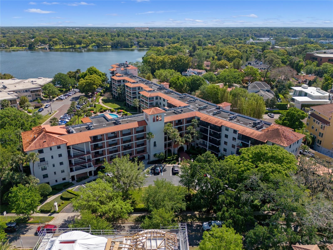
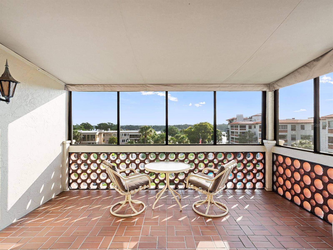
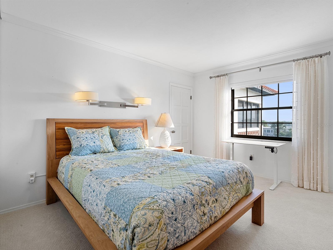
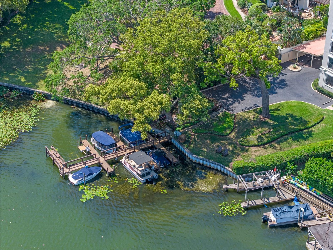
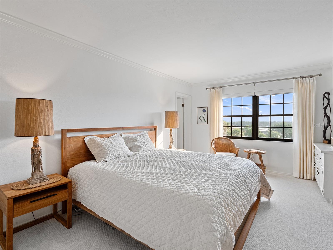
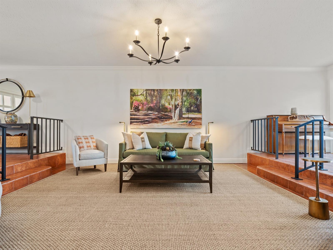
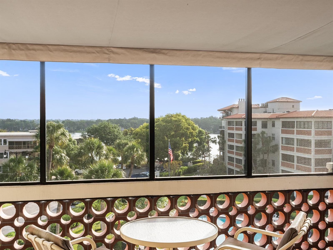
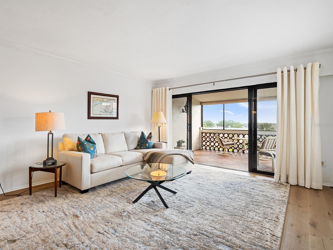
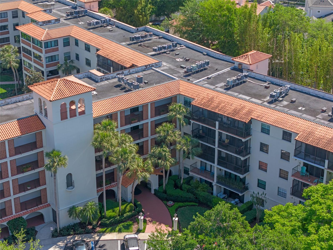
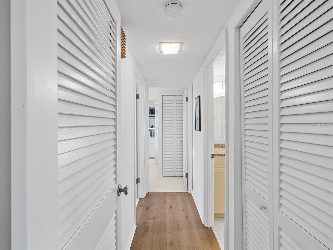
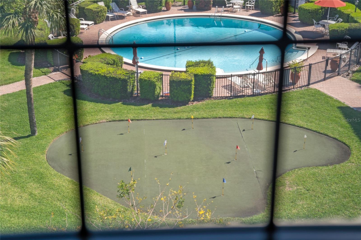
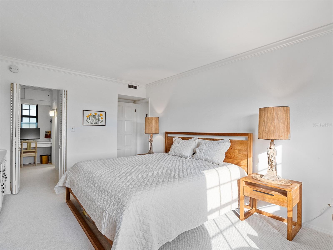
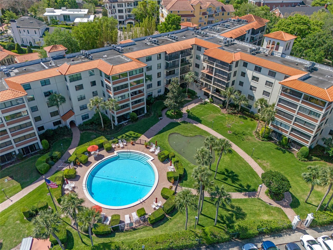
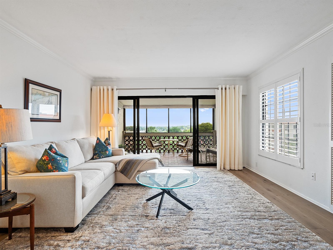
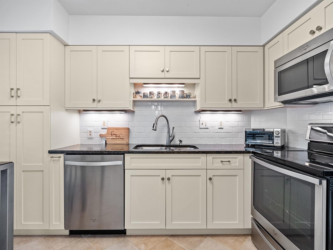
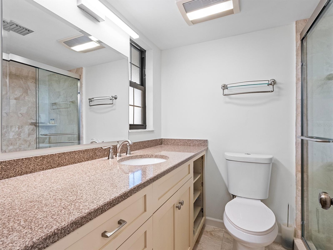
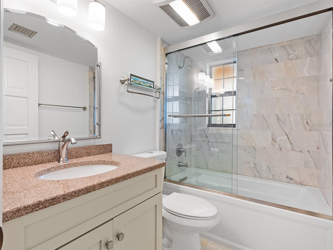
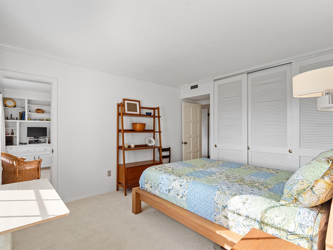
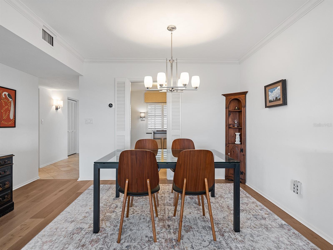
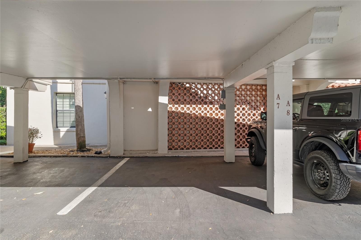
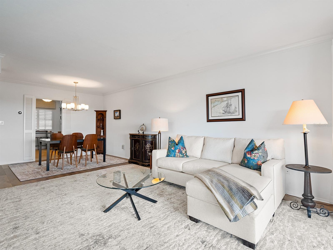
Active
100 S INTERLACHEN AVE #503
$879,000
Features:
Property Details
Remarks
Welcome to The Cloisters, one of Winter Park’s established lakefront communities, ideally between Park Avenue and Lake Osceola. This top-floor residence, rarely available in the building, offers a turnkey lifestyle with exceptional updates and peaceful water views. The home’s oversized screened balcony, complete with a custom awning, creates an uncommon open-air retreat that overlooks the community’s heated pool, putting green, manicured gardens and Lake Osceola. Unlike many residences in the community, this property retains its original open balcony design, offering outdoor living rarely found in this floor plan. Inside, every surface has been thoughtfully remodeled. The kitchen features solid wood cabinetry, granite countertops and refined finishes. Both baths are fully updated, including a new tub with glass enclosure in the guest bath and a walk-in shower with frameless glass in the primary suite. Tile flooring, custom vanities and designer fixtures complete each space. Engineered hardwood flooring runs throughout the main living areas, with plush carpet in the bedrooms for added comfort. The primary suite includes custom built-ins, dual closets and a built-in desk with additional cabinetry, delivering elegance and function. The second bedroom offers flexibility as a guest room or study and features optional shared access from the primary suite for additional privacy. Additional highlights include a covered and assigned parking space equipped with one of the building’s few electric vehicle charging stations, ample guest parking and access to a community dock with boat slips available through a resident lottery system. The Cloisters has successfully completed all required Milestone Inspections and the Structural Integrity Reserve Study, ensuring peace of mind for future residents and affirming the association’s commitment to long-term stewardship. Amenities include two fitness centers with dry saunas and a newly renovated clubhouse with kitchen and a partial bath for use as a powder room, ideal for hosting private events. Ideally positioned just steps from the dining, shopping and cultural energy of Park Avenue and in proximity to Rollins College, this original-owner residence offers a compelling blend of lifestyle, location and enduring design.
Financial Considerations
Price:
$879,000
HOA Fee:
N/A
Tax Amount:
$7843.74
Price per SqFt:
$769.03
Tax Legal Description:
THE CLOISTERS CONDO CB 1/41 APT 503D
Exterior Features
Lot Size:
N/A
Lot Features:
City Limits, Landscaped, Near Golf Course, Near Public Transit, Sidewalk, Paved
Waterfront:
No
Parking Spaces:
N/A
Parking:
Assigned, Circular Driveway, Covered, Deeded, Electric Vehicle Charging Station(s), Ground Level, Guest
Roof:
Membrane, Tile
Pool:
No
Pool Features:
N/A
Interior Features
Bedrooms:
2
Bathrooms:
2
Heating:
Central, Electric
Cooling:
Central Air
Appliances:
Dishwasher, Disposal, Electric Water Heater, Exhaust Fan, Microwave, Range, Refrigerator
Furnished:
Yes
Floor:
Brick, Carpet, Hardwood, Tile
Levels:
One
Additional Features
Property Sub Type:
Condominium
Style:
N/A
Year Built:
1971
Construction Type:
Block, Concrete, Stucco
Garage Spaces:
No
Covered Spaces:
N/A
Direction Faces:
West
Pets Allowed:
No
Special Condition:
None
Additional Features:
Lighting, Rain Gutters, Sliding Doors
Additional Features 2:
Unit leasing requires Board approval, for periods 3 months to 1 year (1 yr renewal option). Total lease not >2 yrs during ownership. Cloisters Info Form req'd for tenants. Lease agreement copy to Cloisters Mgr before lease.
Map
- Address100 S INTERLACHEN AVE #503
Featured Properties