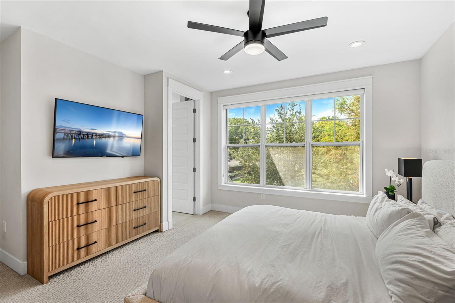
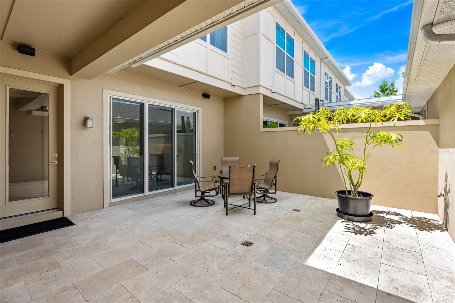
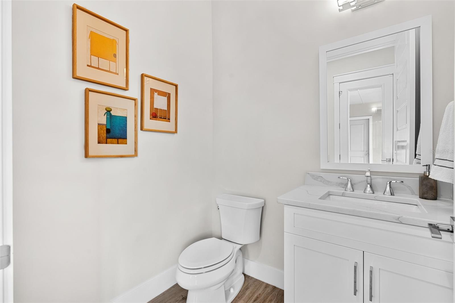
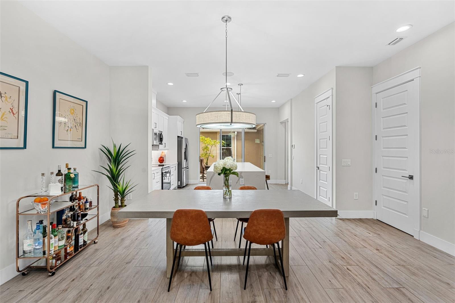
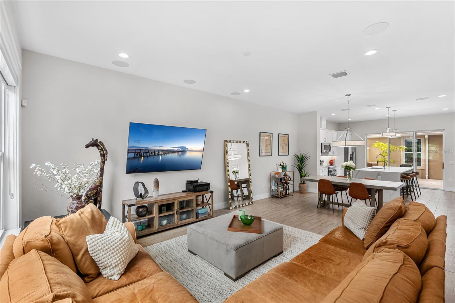
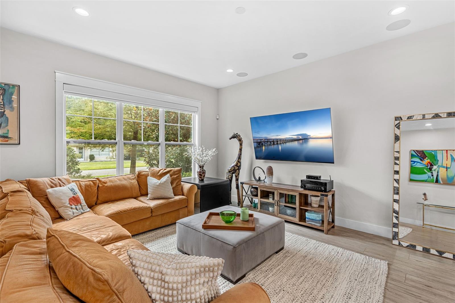
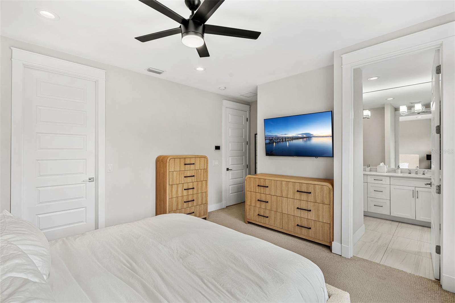
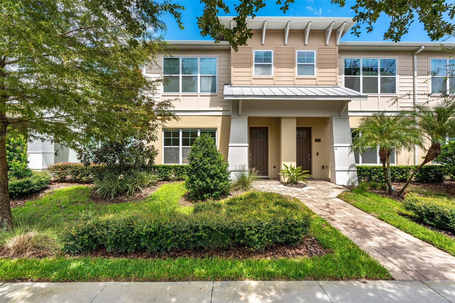
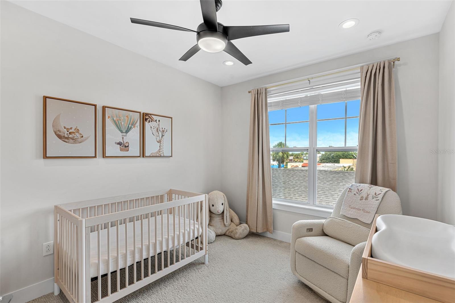
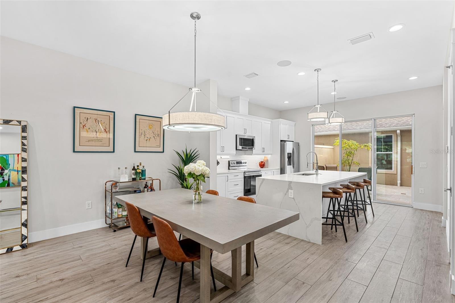
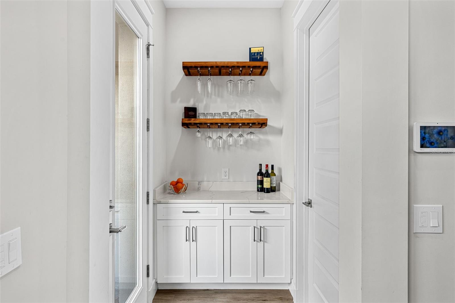
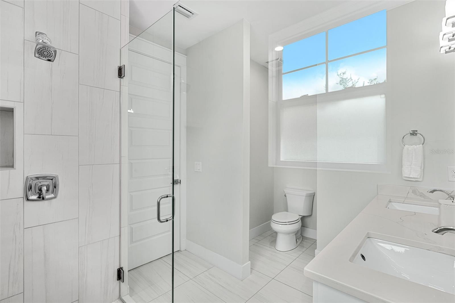
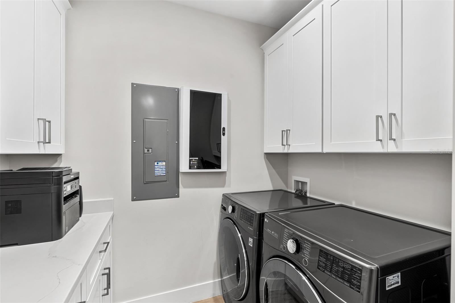
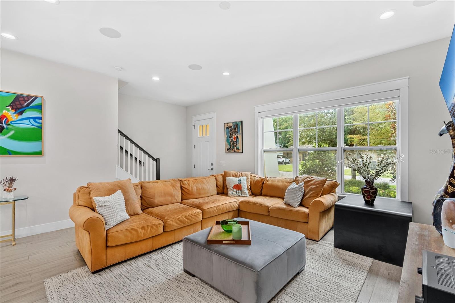
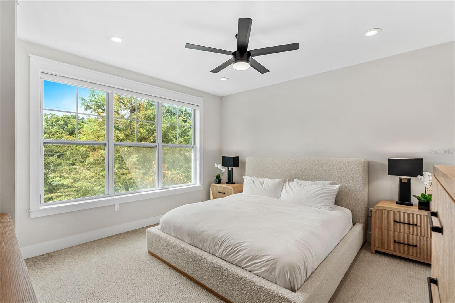
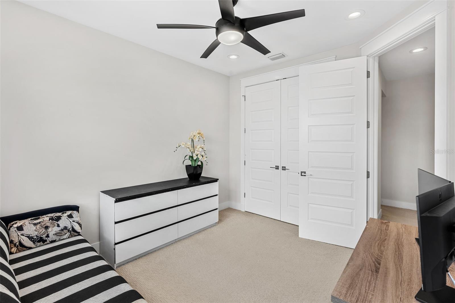
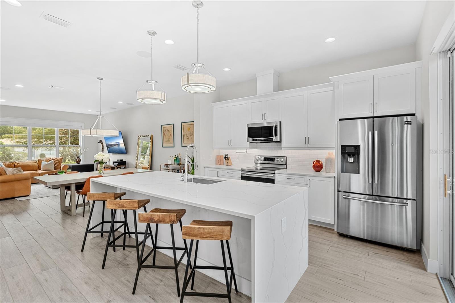
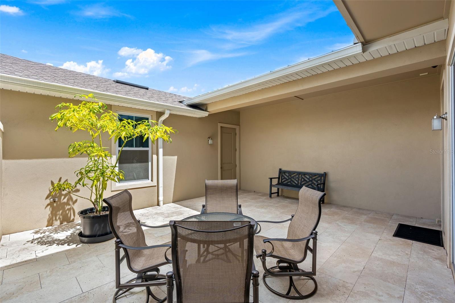
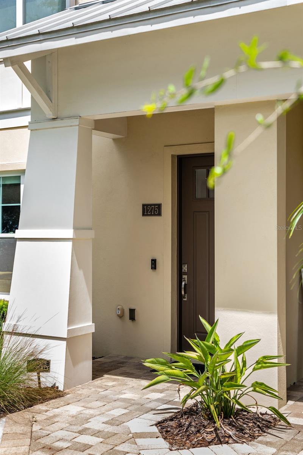
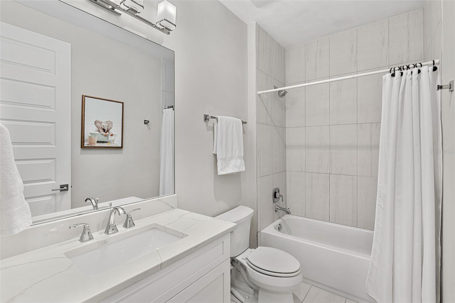
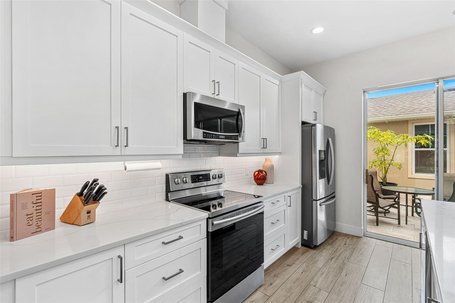
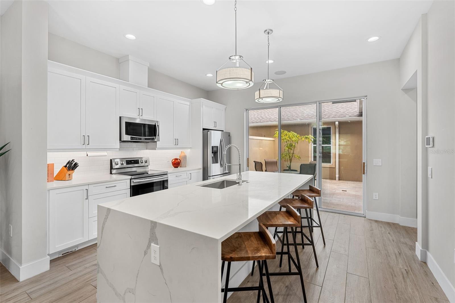
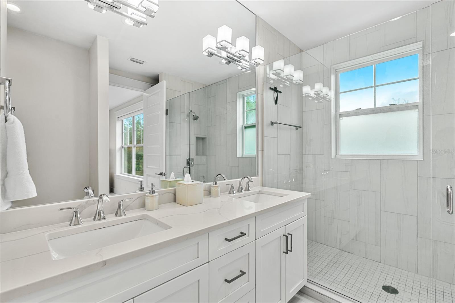
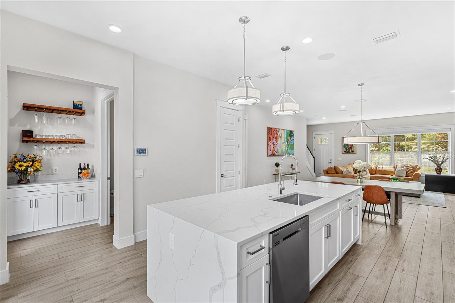
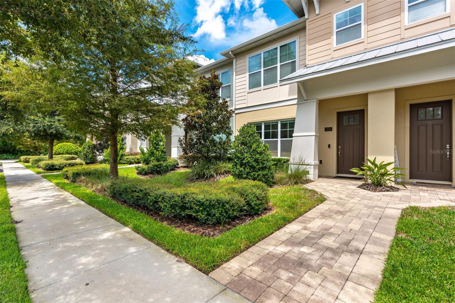
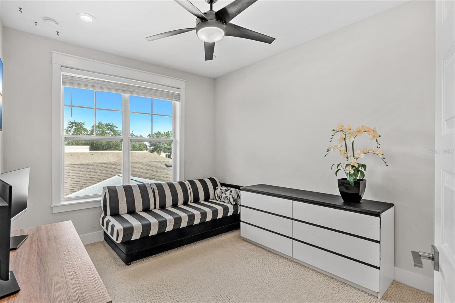
Active
1275 MICHIGAN AVE
$679,000
Features:
Property Details
Remarks
Welcome to this stunning townhome in the heart of Winter Park, built by award-winning Osprey Custom Home Builders. This residence combines timeless design, coastal aesthetic, certified greb construction, energy efficiency, and modern smart-home conveniences. Featuring 3 bedrooms, 2.5 baths, and an open-concept layout, the home is filled with designer finishes and thoughtful details throughout. The first floor offers inviting living and dining areas with plank-style tile floors, surround sound speakers, and high ceilings. The gourmet kitchen is equipped with maple cabinetry, a generous island with waterfall quartz countertops, Samsung stainless steel appliances, a bar, pantry, and walk-in closet. From the kitchen, triple sliders open to a private walled courtyard, perfect for outdoor dining and entertaining, and an oversized 2-car garage. Upstairs, the spacious primary suite includes a luxurious glass-enclosed walk-in shower, double vanity, and large custom walk-in closet. Two additional bedrooms, also with custom closet built-ins, share a well-appointed bath with high-end finishes. An oversized laundry room completes the second floor. Smart Home features include a WiFi-enabled garage and thermostat, central smart-home hub, and central vacuum system with a built-in kitchen dustpan. Other upgraded features include designer moldings, solid doors, and Andersen windows. Designed with comfort, convenience, and sustainability in mind, this home is in immaculate condition and move-in ready. Ideally located just minutes from Park Avenue, Rollins College, Mills 50, Ivanhoe, Trader Joe’s, Whole Foods, Advent Health, and Downtown Orlando, this property offers easy access to fine dining, shopping, and Central Florida attractions. Don’t miss the opportunity to enjoy luxury, convenience, and modern efficiency in one of Winter Park’s most desirable townhome communities. Schedule your private showing today!
Financial Considerations
Price:
$679,000
HOA Fee:
1494
Tax Amount:
$6098
Price per SqFt:
$363.88
Tax Legal Description:
PARK SHORE 91/20 LOT 5
Exterior Features
Lot Size:
2549
Lot Features:
N/A
Waterfront:
No
Parking Spaces:
N/A
Parking:
N/A
Roof:
Shingle
Pool:
No
Pool Features:
N/A
Interior Features
Bedrooms:
3
Bathrooms:
3
Heating:
Central
Cooling:
Central Air
Appliances:
Convection Oven, Dishwasher, Disposal, Dryer, Electric Water Heater, Microwave, Range, Refrigerator
Furnished:
No
Floor:
Carpet, Tile
Levels:
Two
Additional Features
Property Sub Type:
Townhouse
Style:
N/A
Year Built:
2019
Construction Type:
Block
Garage Spaces:
Yes
Covered Spaces:
N/A
Direction Faces:
South
Pets Allowed:
Yes
Special Condition:
None
Additional Features:
Lighting, Rain Gutters
Additional Features 2:
Agent to confirm all lease restrictions with HOA.
Map
- Address1275 MICHIGAN AVE
Featured Properties