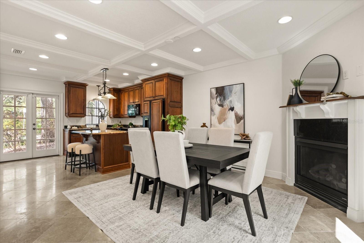
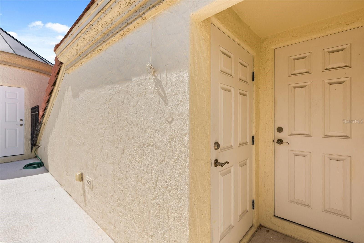
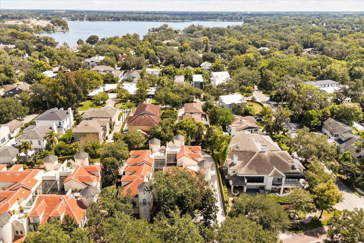
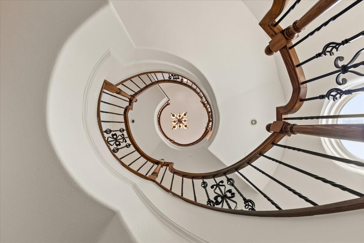
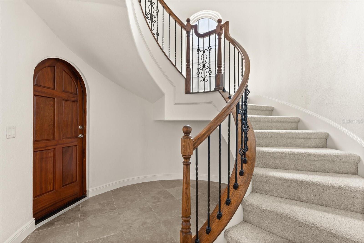
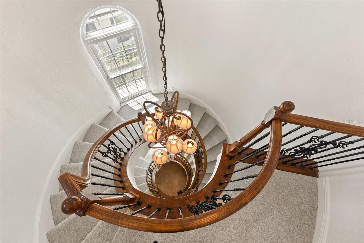
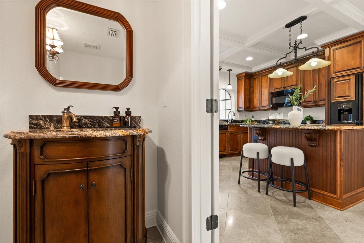
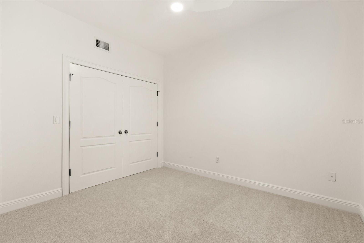
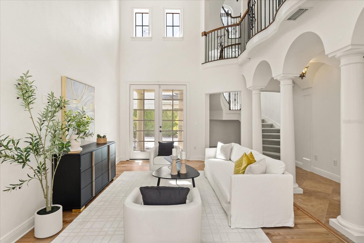
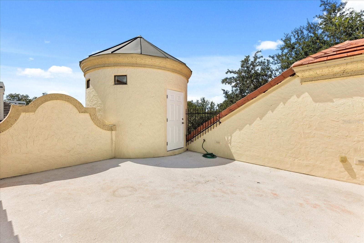
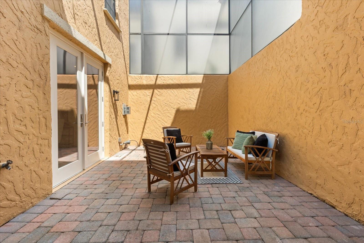
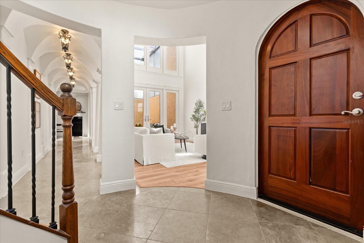
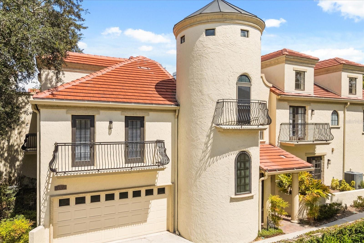
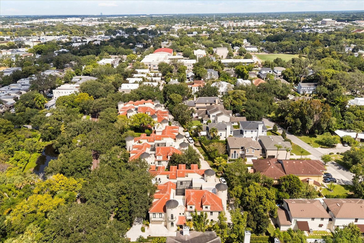
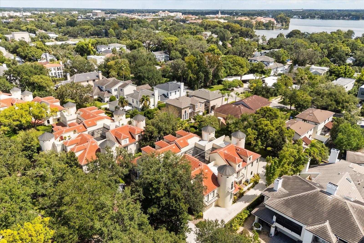
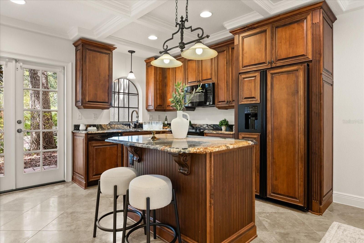
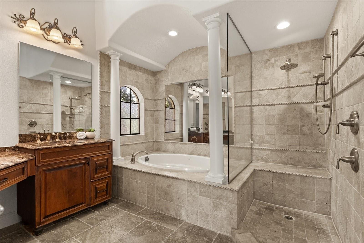
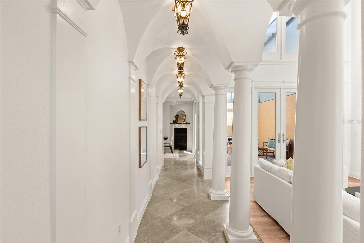
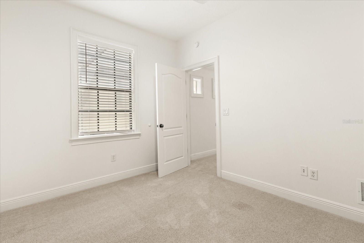
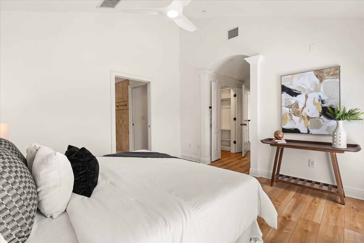
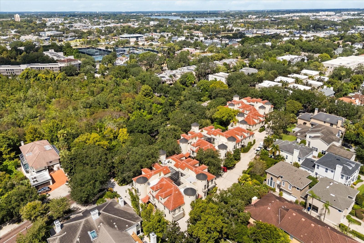
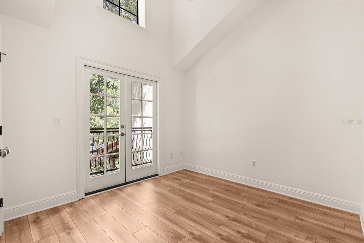
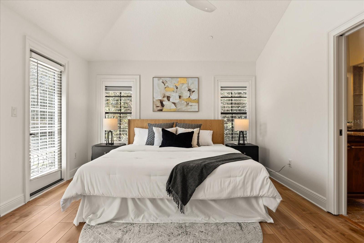
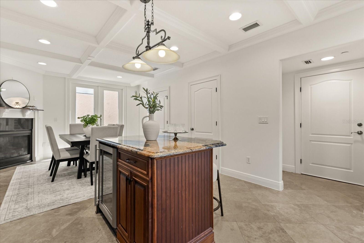
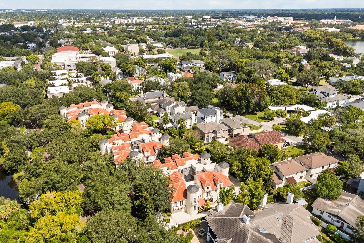
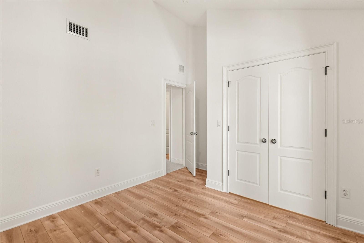
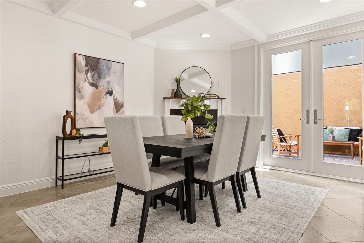
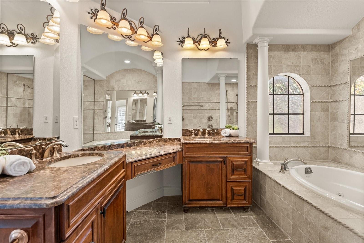
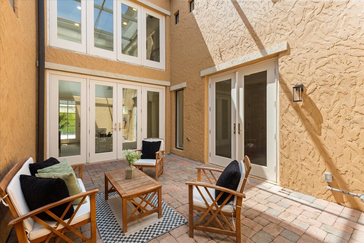
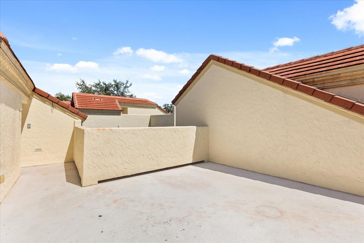
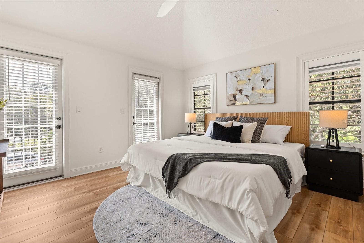
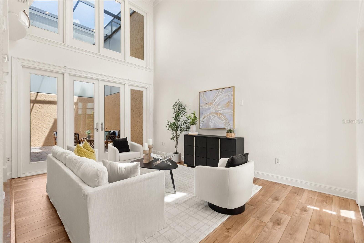
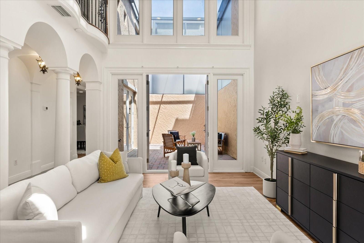
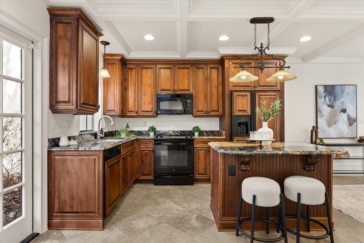
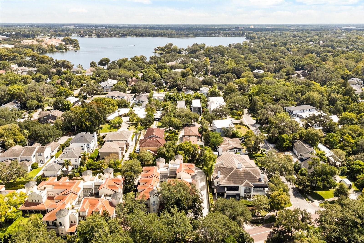
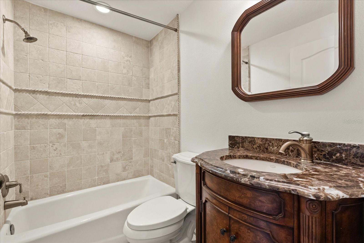
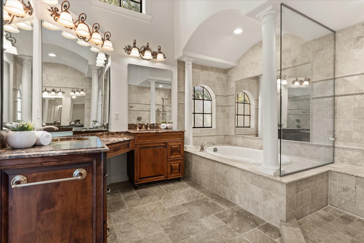
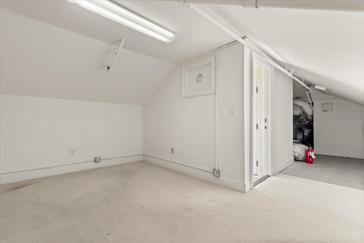
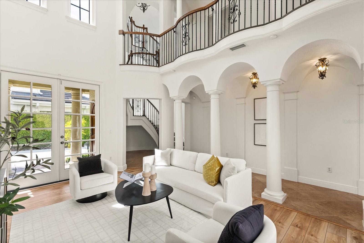
Active
1278 S PENNSYLVANIA AVE #13
$784,000
Features:
Property Details
Remarks
In the heart of Winter Park’s Virginia Heights neighborhood, just steps from Park Avenue and Seven Oaks Park, this Mediterranean-inspired townhome-style condominium offers refined living with exceptional walkability. Featuring three bedrooms, two and a half baths, and nearly 2,000 square feet under air, this residence combines architectural elegance and everyday functionality. Inside, soaring ceilings and dramatic design elements, including arched hallways, column-lined corridors, and a custom wrought-iron spiral staircase, create a grand yet welcoming ambiance. The second-floor primary suite impresses with cathedral ceilings, dual walk-in closets and a luxurious spa bath with a jetted tub, multi-head rain shower, dual vanities, a makeup area and a private water closet. Two additional bedrooms, one with Juliet balcony, share a full bath and are thoughtfully separated from the primary. The main living area features travertine and luxury vinyl plank floors, coffered ceilings, designer lighting and an open-concept layout. The chef’s kitchen includes solid wood cabinetry, granite counters, a walk-in pantry and a central island with seating. French doors from the living and dining areas lead to a screened, private courtyard ideal for alfresco entertaining. Additional features include a powder bath, a two-car garage with mudroom entry, plantation shutters and ceiling fans throughout. A third-floor rooftop terrace offers a secluded outdoor escape, while an adjacent walk-in attic presents a flexible bonus room or future conditioned space. Casa Jardin recently completed a full exterior refresh, including a new roof and new paint. Residents enjoy exclusive access to Lake Virginia and the Winter Park Chain-of-Lakes via College Point, featuring a lakefront area along with kayak and paddleboard storage. Enjoy walkability to Azalea Park, the Winter Park Tennis Center, Orange Avenue’s restaurants and boutiques and top-rated schools. This is Winter Park lifestyle at its finest.
Financial Considerations
Price:
$784,000
HOA Fee:
N/A
Tax Amount:
$9592.18
Price per SqFt:
$400.61
Tax Legal Description:
CASA JARDIN CONDO 7348/769 UNIT 13
Exterior Features
Lot Size:
1740
Lot Features:
City Limits, Near Golf Course, Near Public Transit, Sidewalk, Street Brick, Paved
Waterfront:
No
Parking Spaces:
N/A
Parking:
Alley Access, Garage Door Opener, Guest, Parking Pad
Roof:
Membrane, Tile
Pool:
No
Pool Features:
N/A
Interior Features
Bedrooms:
3
Bathrooms:
3
Heating:
Central, Electric
Cooling:
Central Air
Appliances:
Dishwasher, Disposal, Dryer, Electric Water Heater, Microwave, Range, Range Hood, Refrigerator, Washer, Wine Refrigerator
Furnished:
Yes
Floor:
Carpet, Luxury Vinyl, Travertine
Levels:
Three Or More
Additional Features
Property Sub Type:
Condominium
Style:
N/A
Year Built:
2007
Construction Type:
Block, Stucco
Garage Spaces:
Yes
Covered Spaces:
N/A
Direction Faces:
South
Pets Allowed:
Yes
Special Condition:
None
Additional Features:
Balcony, French Doors, Lighting, Rain Gutters, Sliding Doors, Storage
Additional Features 2:
See attached Amendment to Declaration of Condominium for details. Buyer to confirm all leasing restrictions directly with the COA.
Map
- Address1278 S PENNSYLVANIA AVE #13
Featured Properties