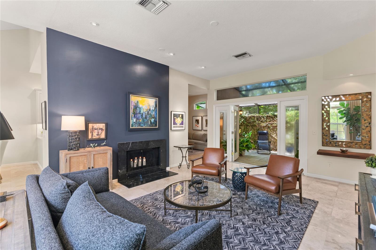
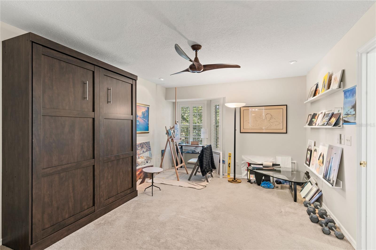
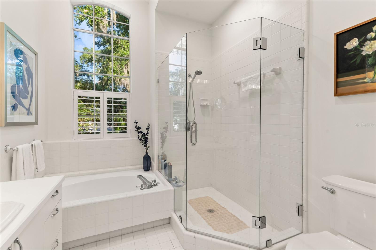
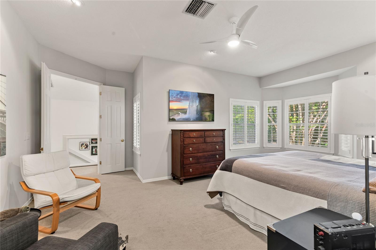
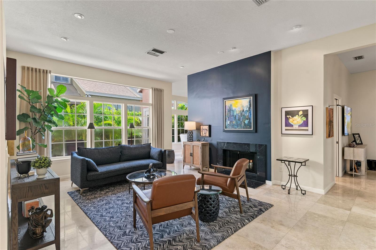
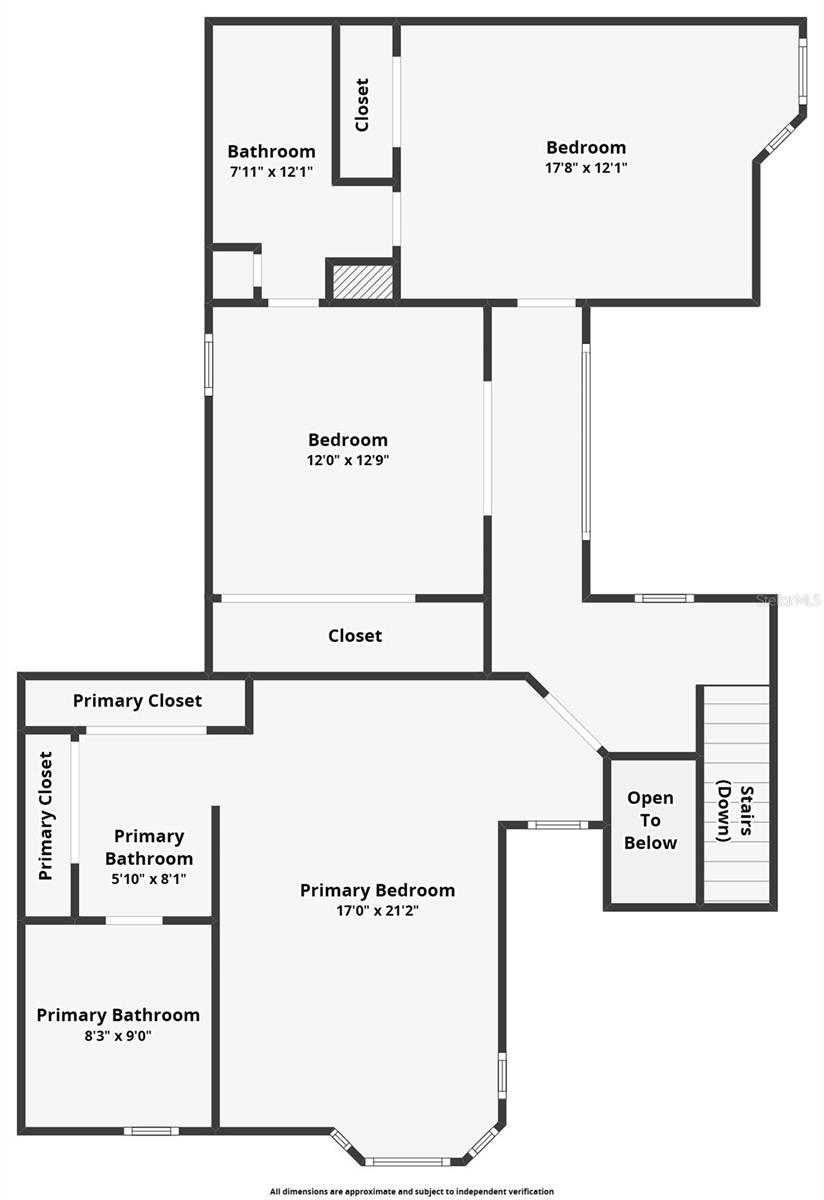
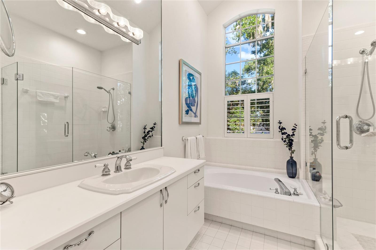
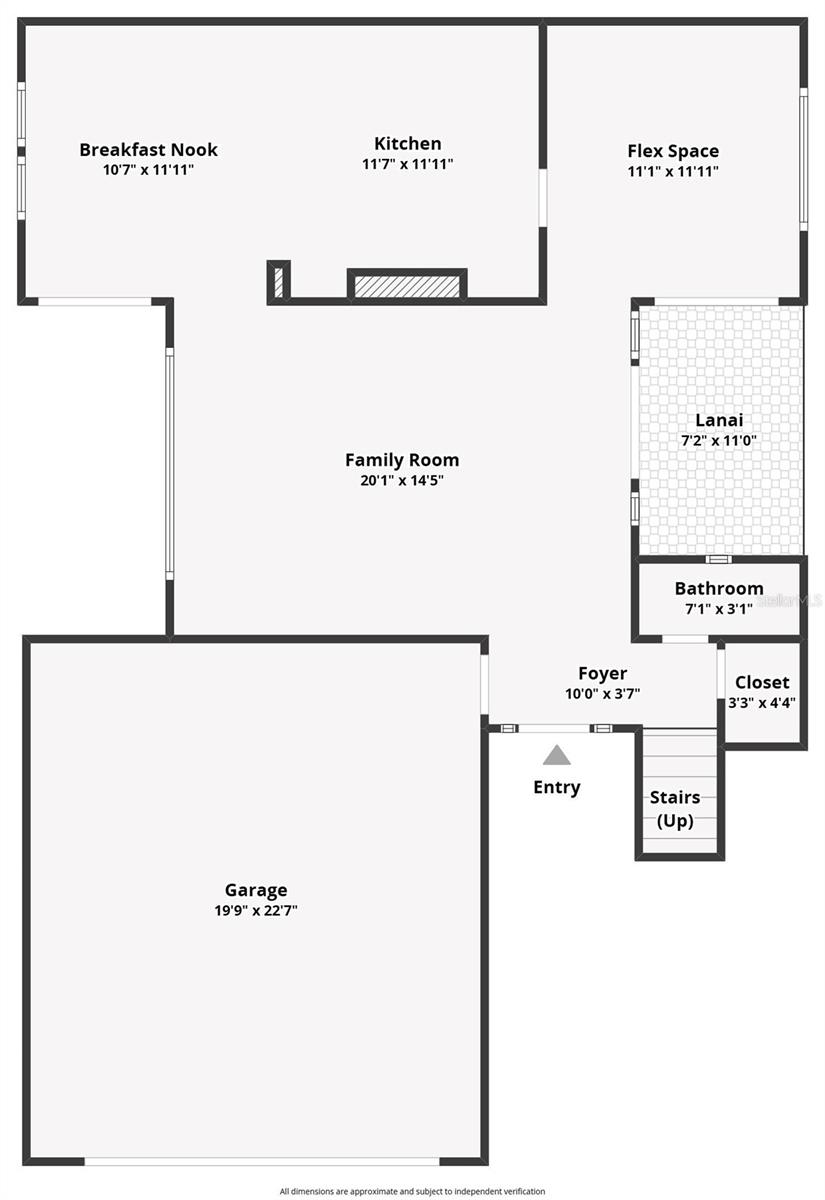
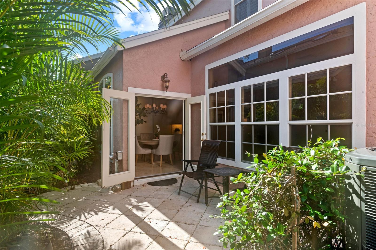
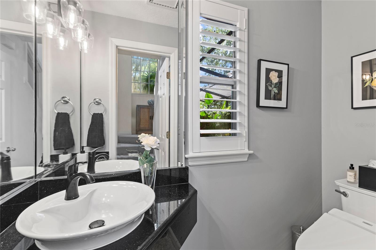
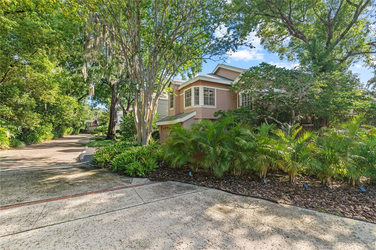
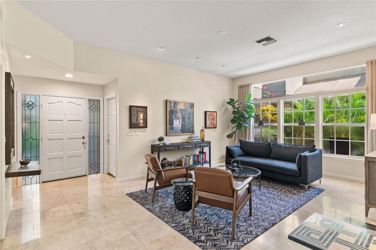
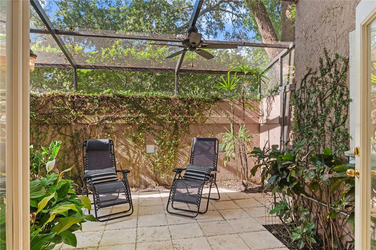
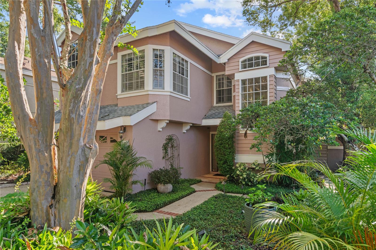
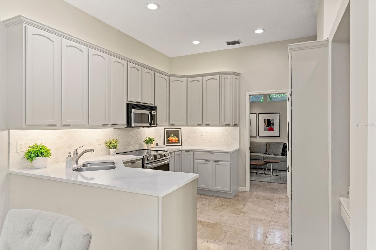
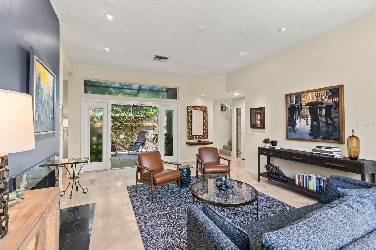
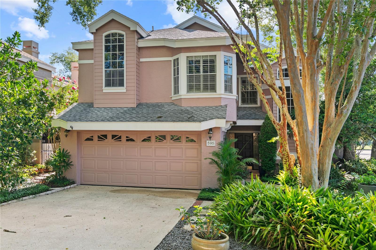
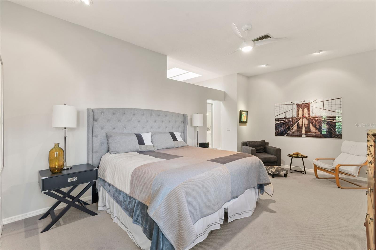
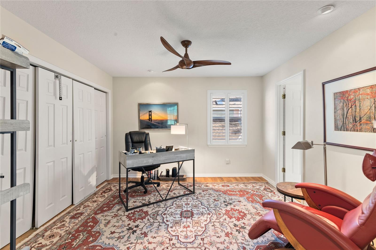
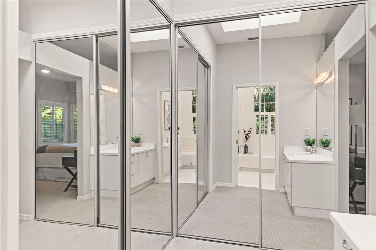
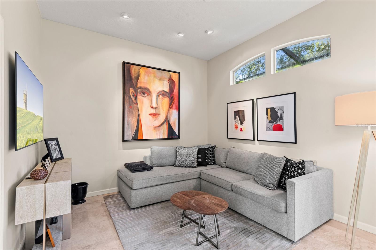
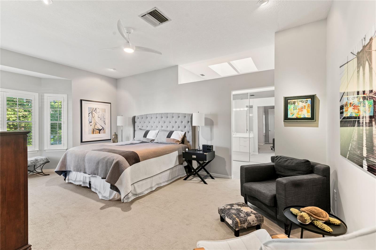
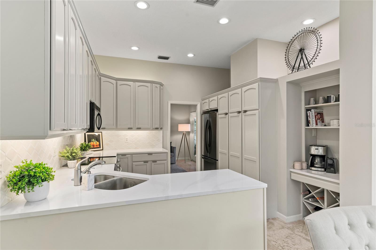
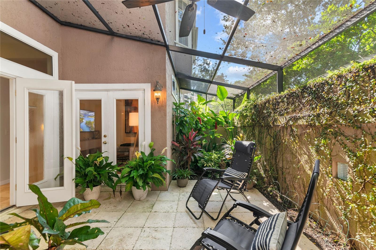
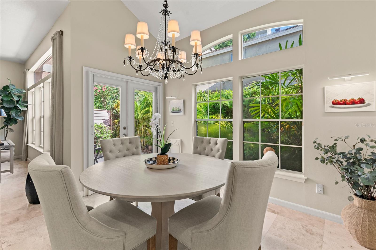
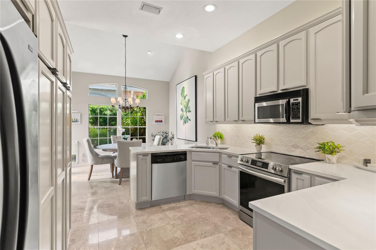
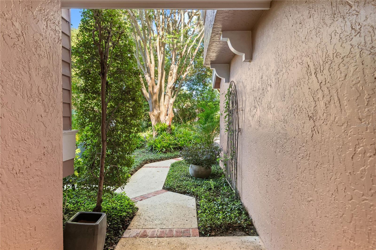
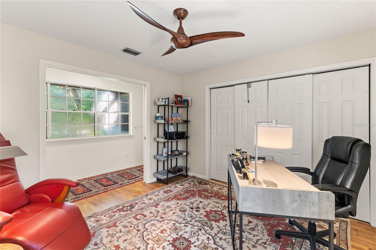
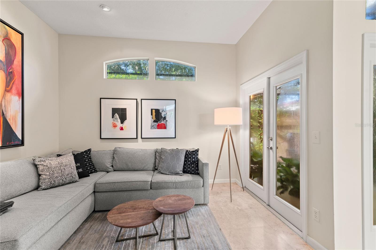
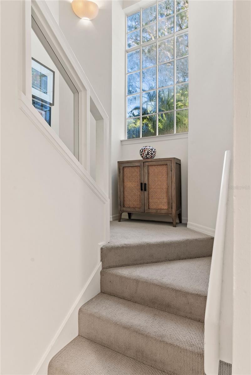
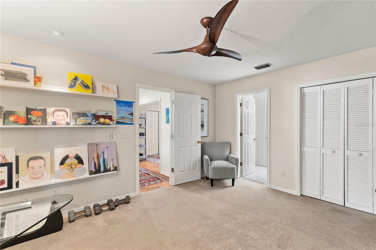
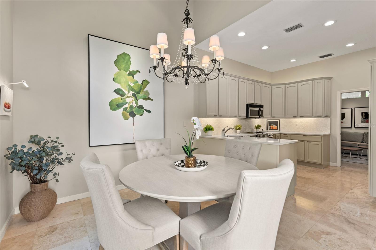
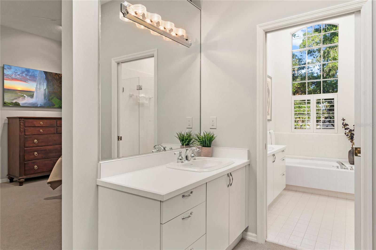
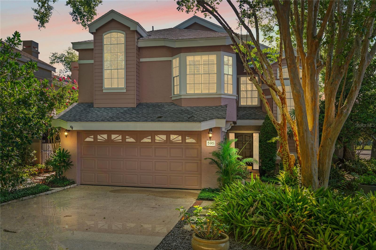
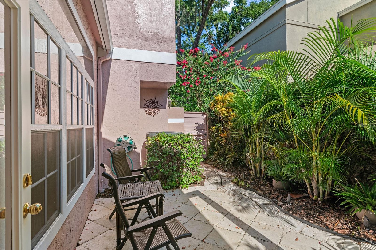
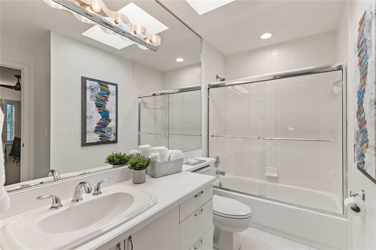
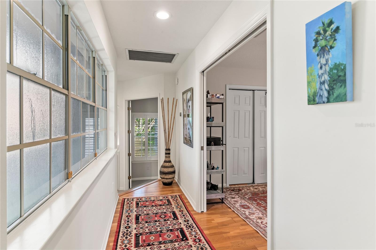
Active
595 HUNTINGTON AVE
$675,000
Features:
Property Details
Remarks
You Found It!!! Beautiful Winter Park townhome that feels like a single-family residence. Situated on a private lane with no through-traffic. Ten-minute walk to Park Avenue and Rollins, five-minute walk to Lake Virginia. This exquisite end-unit is part of a sought-after 10-unit community. Three Bedrooms and two and a half Baths, volume ceilings, pristine travertine marble floors and an abundance of natural light throughout. Enjoy green outlooks through every window. Eat-in kitchen with quartz countertops, separate coffee bar, and stainless-steel appliances. Formal dining room (or flex room) overlooking a patio/atrium. French doors expand the home onto two separate private and peaceful garden patios showcasing meticulous landscaping (with nighttime lighting), marble pavers and one with an updated screen enclosure. An upstairs master suite offers generous closet space with a skylit dressing area and bath with double sinks, soaking tub and walk-in shower. Jack & Jill Bath creates the perfect ensuite guest bedroom. Additional features include wood-burning fireplace, custom plantation shutters, and attached 2-car garage with ample built-in storage. Newer Roof (2021), HVAC (2024), Kitchen Cabinets renovated (2024), New Stove/Oven (2024), Exterior and Interior Paint (2025). Call and come see it! MAKE SURE TO CLICK ON THE 2 VIDEO TOURS
Financial Considerations
Price:
$675,000
HOA Fee:
0
Tax Amount:
$5923
Price per SqFt:
$379
Tax Legal Description:
MCINTYRE PLACE CONDO CB 13/38 UNIT 4
Exterior Features
Lot Size:
3727
Lot Features:
Corner Lot
Waterfront:
No
Parking Spaces:
N/A
Parking:
N/A
Roof:
Shingle
Pool:
No
Pool Features:
N/A
Interior Features
Bedrooms:
3
Bathrooms:
3
Heating:
Electric
Cooling:
Central Air
Appliances:
Built-In Oven, Cooktop, Dishwasher, Disposal, Dryer, Electric Water Heater, Exhaust Fan, Microwave, Refrigerator, Washer
Furnished:
No
Floor:
Carpet, Travertine, Wood
Levels:
Two
Additional Features
Property Sub Type:
Townhouse
Style:
N/A
Year Built:
1987
Construction Type:
Stucco, Frame
Garage Spaces:
Yes
Covered Spaces:
N/A
Direction Faces:
West
Pets Allowed:
Yes
Special Condition:
None
Additional Features:
Courtyard, French Doors, Garden, Lighting, Rain Gutters, Sprinkler Metered
Additional Features 2:
HOA does not allow for persons under 26 yrs of age to occupy unless with parents.
Map
- Address595 HUNTINGTON AVE
Featured Properties