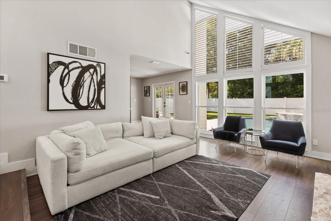
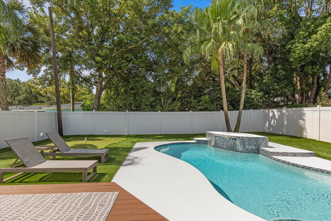
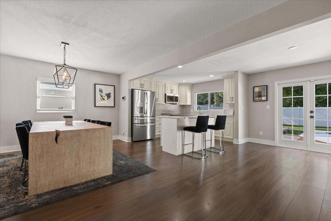
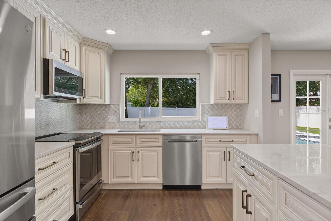
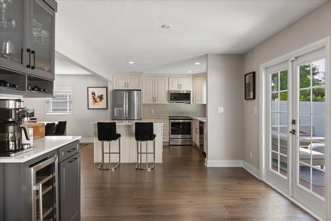
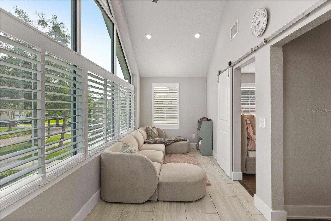
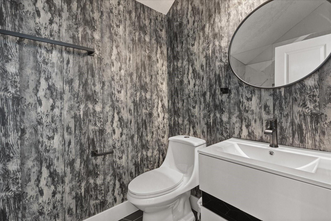
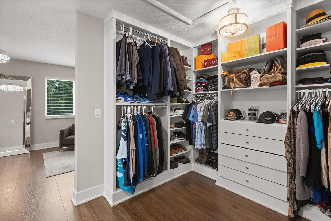
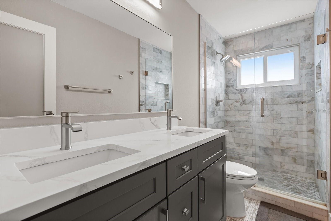
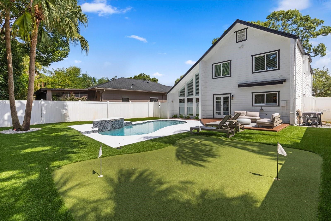
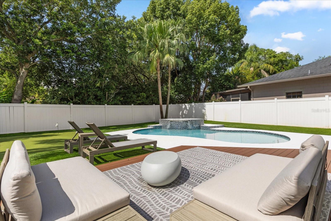
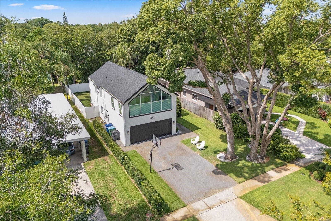
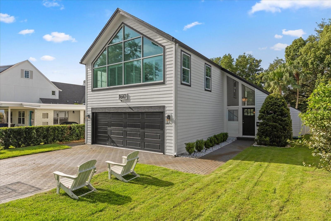
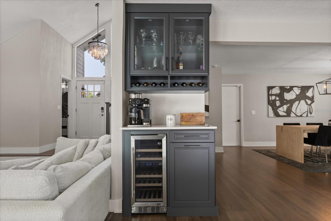
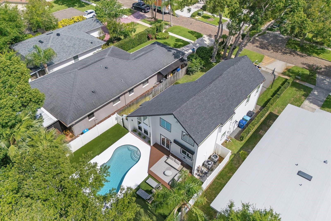
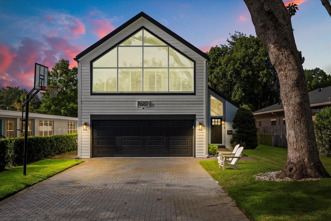
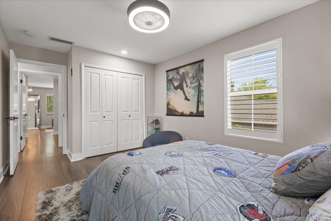
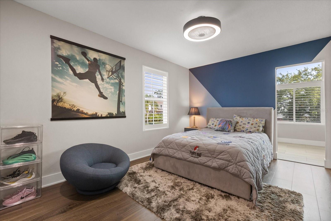
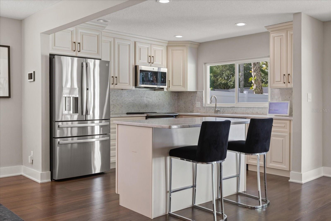
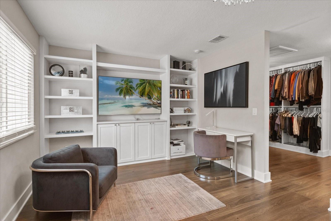
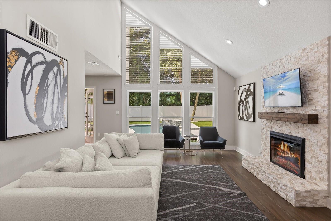
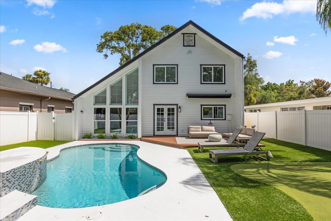
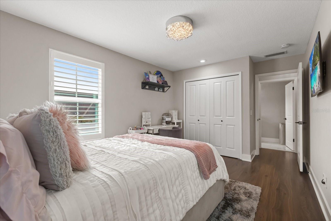
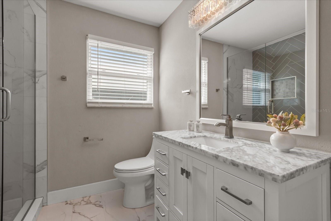
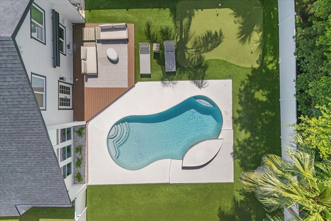
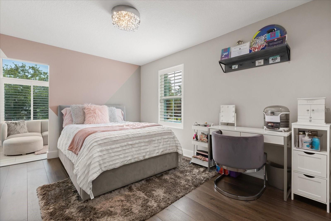
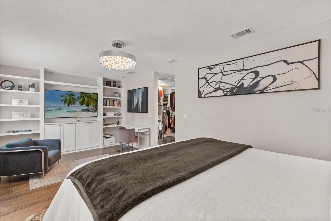
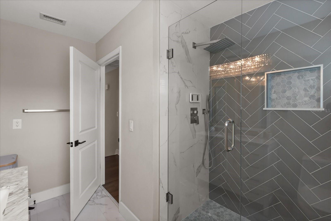
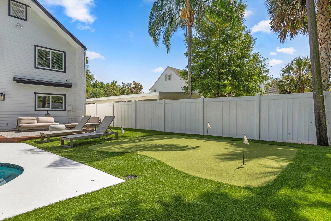
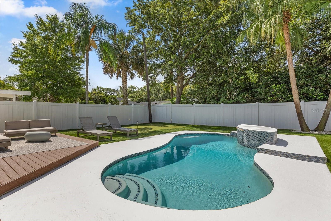
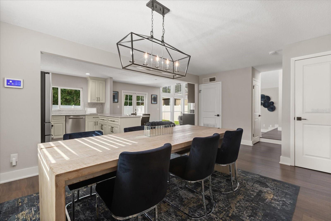
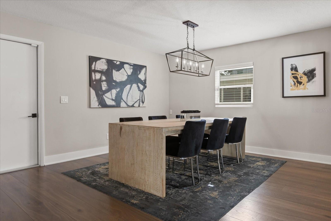
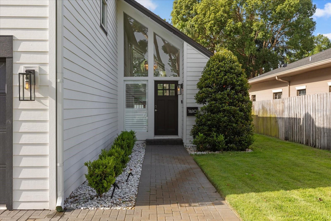
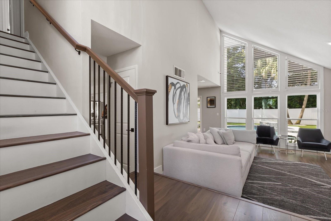
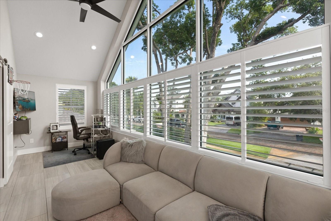
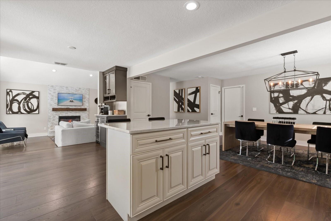
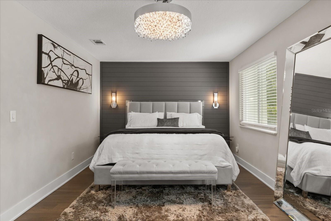
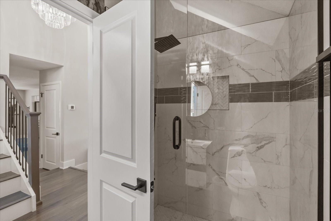
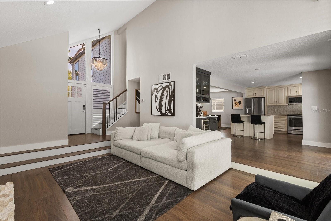
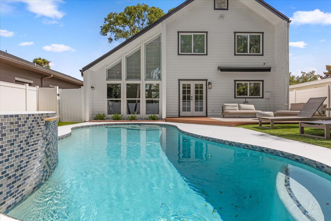
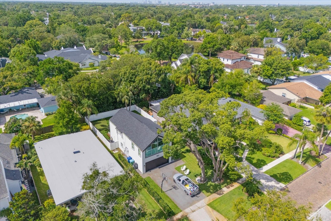
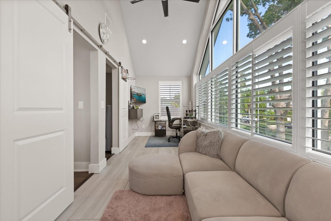
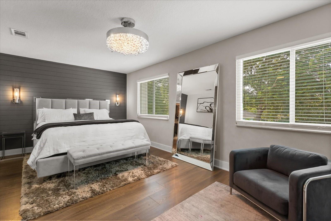
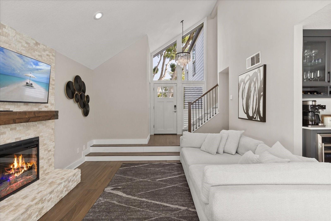
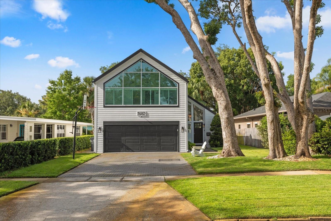
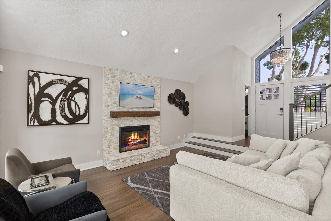
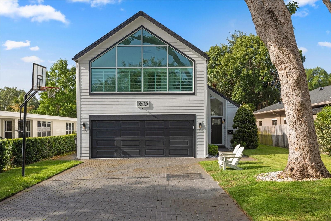
Active
1610 CHESTNUT AVE
$1,050,000
Features:
Property Details
Remarks
Nestled in the desirable Tree Streets of Winter Park, this stunning Mid-Century Modern residence offers timeless style, thoughtful updates, and effortless indoor-outdoor living. With over 2,100 square feet of beautifully designed space, this 3-bedroom, 2.5-bath home delivers modern functionality with elegant character—just minutes from the heart of Park Avenue. Inside, you'll find an open floor plan with engineered hardwood flooring, high ceilings, crown molding, and abundant natural light. The kitchen is a chef’s dream, featuring a convection oven, cooktop, range hood, and brand-new appliances—ideal for both daily living and entertaining. A wet bar with wine fridge, cozy sunroom, and custom closets in all three bedrooms elevate the home’s comfort and convenience. The primary suite is located upstairs, offering privacy and retreat. The backyard is a true Florida oasis, complete with a newly resurfaced saltwater pool, expansive artificial turf, a custom putting green, and a deck with a retractable awning—all within a fully fenced yard designed for privacy and year-round enjoyment. Additional upgrades include a new roof (2020), updated A/C system (2021), garage storage solutions, and lush front landscaping. With no HOA, a 2-car garage, and extended driveway parking for 4+ vehicles, this home offers both style and flexibility in one of Winter Park’s most coveted neighborhoods. A rare opportunity to own a turnkey home in a prime location—schedule your private showing today.
Financial Considerations
Price:
$1,050,000
HOA Fee:
N/A
Tax Amount:
$12115.46
Price per SqFt:
$490.65
Tax Legal Description:
LAKE KNOWLES TERRACE K/4 LOT 9 BLK 2
Exterior Features
Lot Size:
6519
Lot Features:
Sidewalk
Waterfront:
No
Parking Spaces:
N/A
Parking:
Driveway
Roof:
Shingle
Pool:
Yes
Pool Features:
In Ground, Salt Water
Interior Features
Bedrooms:
3
Bathrooms:
3
Heating:
Electric
Cooling:
Central Air
Appliances:
Bar Fridge, Convection Oven, Cooktop, Dishwasher, Disposal, Microwave, Range, Range Hood, Refrigerator, Wine Refrigerator
Furnished:
No
Floor:
Hardwood
Levels:
Two
Additional Features
Property Sub Type:
Single Family Residence
Style:
N/A
Year Built:
1974
Construction Type:
Frame
Garage Spaces:
Yes
Covered Spaces:
N/A
Direction Faces:
North
Pets Allowed:
No
Special Condition:
None
Additional Features:
Awning(s), French Doors, Lighting, Private Mailbox, Rain Gutters, Sidewalk
Additional Features 2:
Buyers and their agents are advised to verify all information with the appropriate city and county authorities.
Map
- Address1610 CHESTNUT AVE
Featured Properties