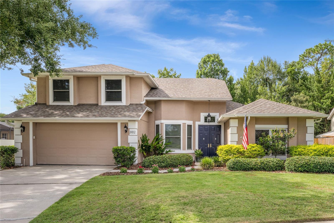
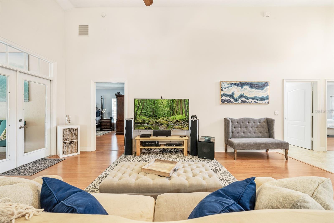
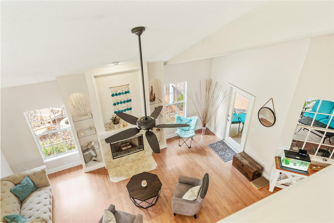
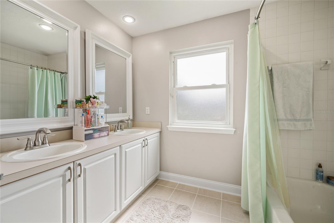
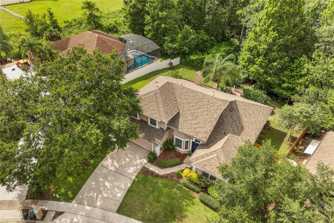
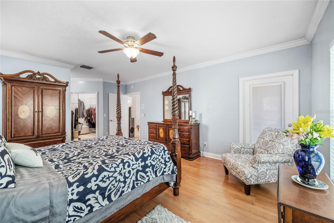
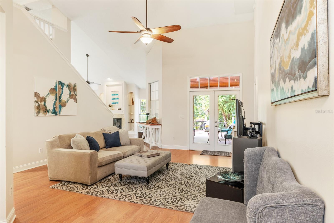
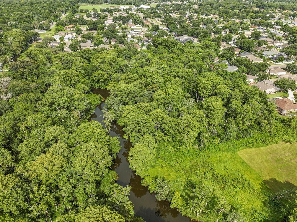
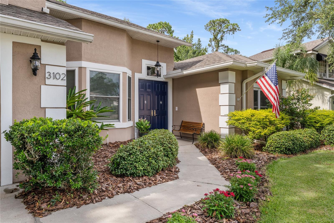
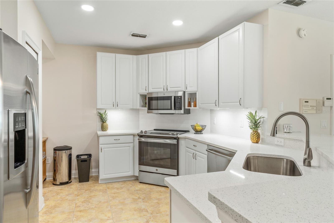
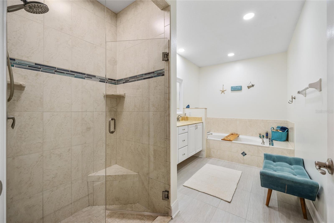
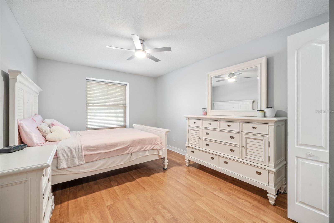
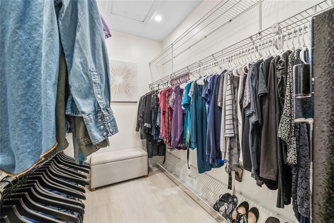
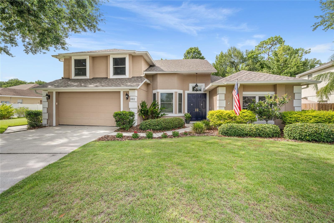
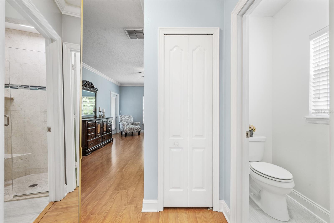
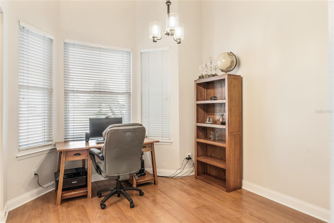
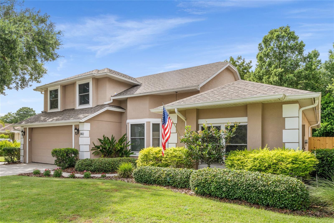
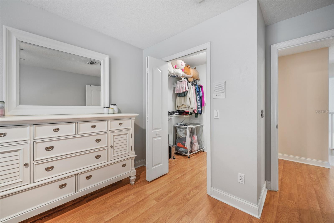
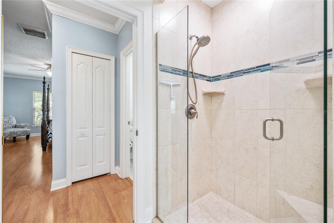
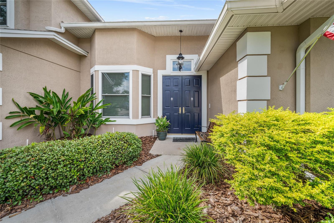
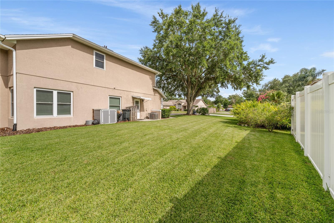
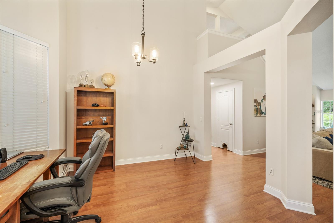
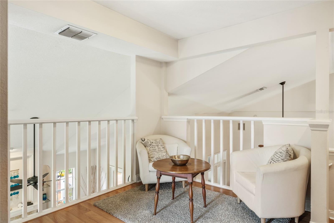
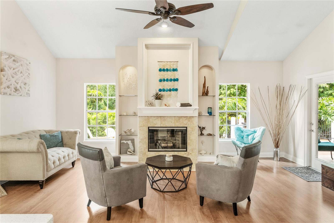
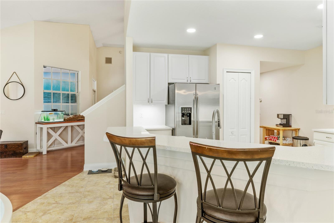
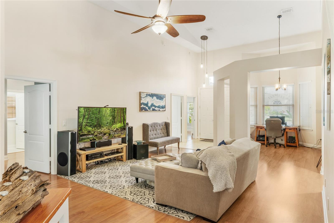
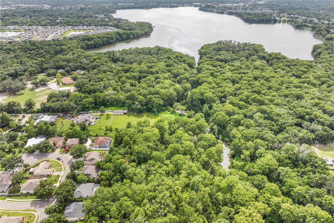
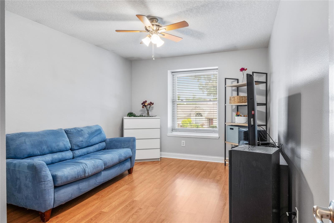
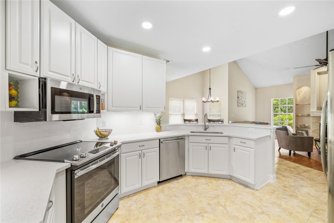
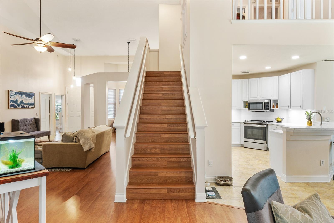
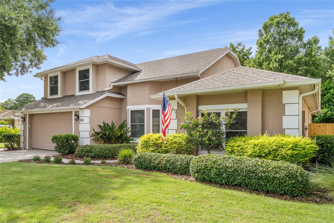
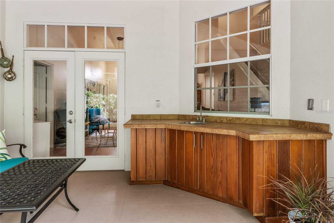
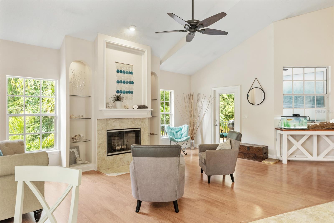
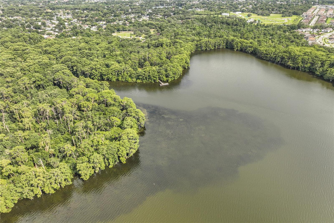
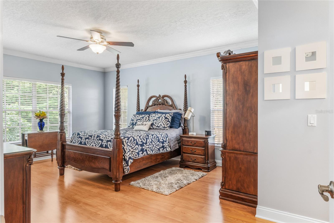
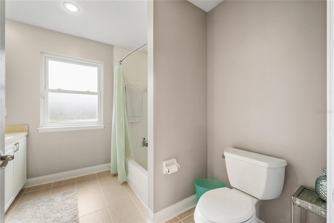
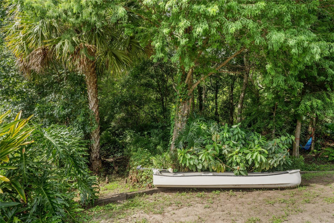
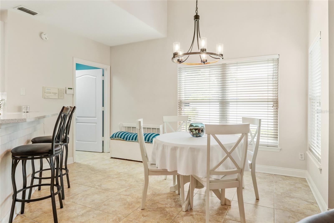
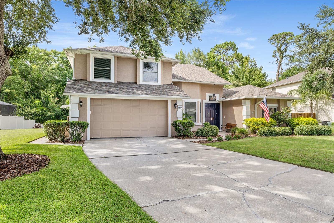
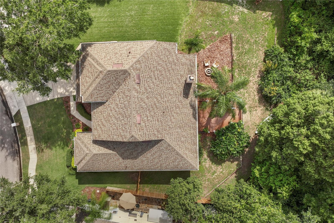
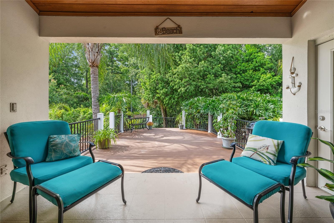
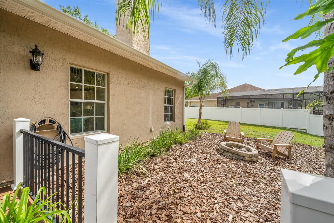
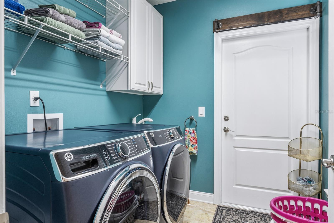
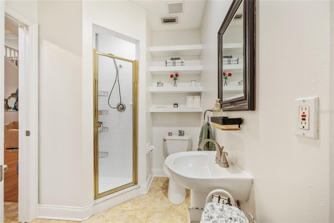
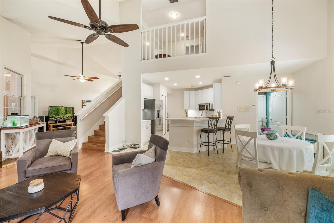
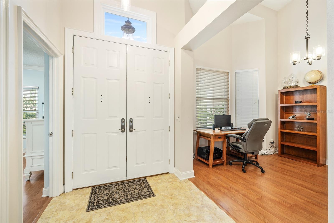
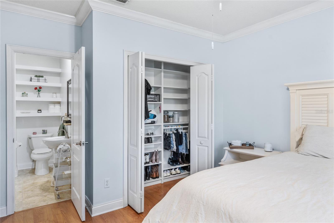
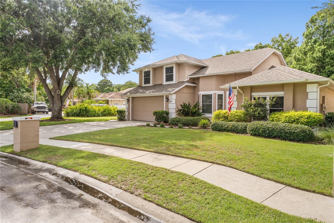
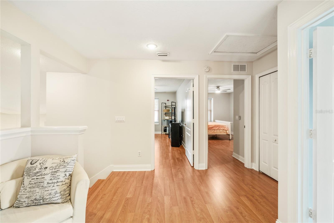
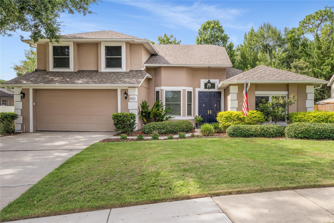
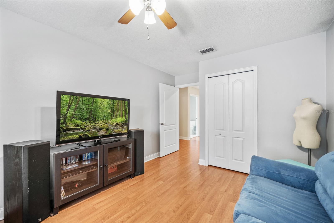
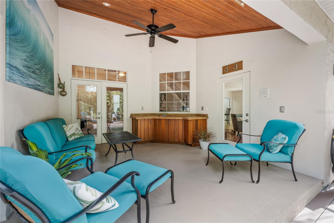
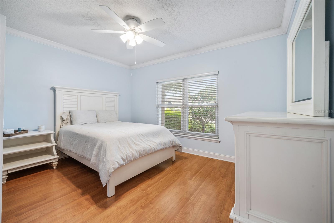
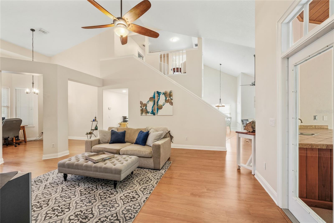
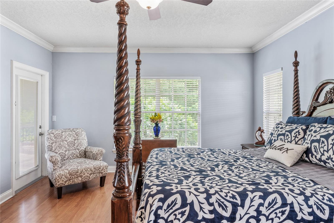
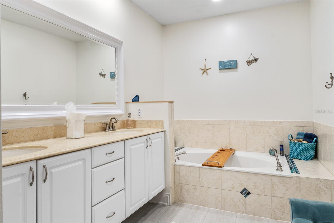
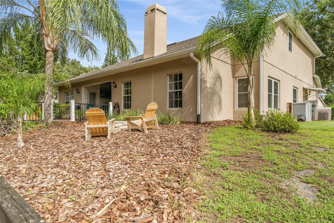
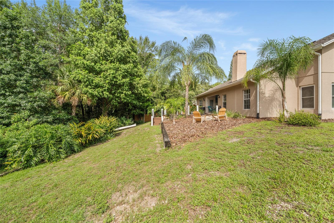
Active
3102 HEARTLEAF PL
$617,027
Features:
Property Details
Remarks
Tucked away on the tree-lined streets of the Lost Creek community, this contemporary two-story residence offers a rare blend of serenity and sophistication. Ideally located in sought-after Winter Park, this exceptional property offers exclusive creek-to-lake access leading to the sparkling waters of Lake Howell—just minutes away from vibrant city life and top-tier amenities. From the moment you arrive, the home makes a striking first impression with its stately architecture and bold navy double doors, creating a grand sense of arrival. Inside, a warm, welcoming foyer introduces an elegant layout, with a private office to one side and a formal dining room on the other—both adorned in rich wood flooring. The soaring ceilings of the great room bring in an abundance of natural light and airiness, while modern pendant lighting adds a contemporary flair. At the heart of the home lies a gourmet kitchen, beautifully appointed with crisp white Shaker cabinetry, Dovetail quartz countertops, and a sleek subway tile backsplash. The kitchen opens seamlessly to the sunny breakfast nook, with views of the lush, wooded preserve just beyond. The inviting family room centers around a cozy wood-burning fireplace, framed by built-ins and a custom art niche—perfect for showcasing treasured pieces. Step through French doors onto the lanai, where a wood-planked ceiling, ceiling fan, and wet bar create an effortless space for entertaining or quiet evenings under the stars. The primary suite, offers a tranquil escape with wood floors, crown molding, and soft blue hues that evoke a spa-like ambiance. The ensuite bath is equally luxurious, featuring an oversized vanity with framed mirror, a garden soaking tub, and a walk-in shower accented by coastal-inspired blue tile. Upstairs, a spacious open loft provides flexible living space ideal for a media room, home gym, or guest lounge. Two additional bedrooms complete the second floor, each generously sized and bathed in natural light. Step outside to your private backyard oasis, where a deck and firepit area offer peaceful moments overlooking the scenic landscape. A pathway leads to Howell Creek, where you can launch your own watercraft and enjoy a picturesque 15-minute cruise to 400-acre Lake Howell—a rare amenity in such a well-connected location. Additional highlights include: • New Roof (2021) • New Water Heater (2025) • Whole-Home Repipe (2017) • New A/C (2025) Ideally situated near premier dining, shopping, medical centers, and recreation—just minutes from Oviedo on the Park, Park Avenue, and Waterford Lakes Town Center. Top employers like Siemens, Lockheed Martin, and UCF are all within easy reach, along with quick access to the 417, making weekend getaways to the beaches or theme parks effortless. Zoned for top-rated Seminole County schools: Red Bug Elementary, Tuskawilla Middle, and Lake Howell High.
Financial Considerations
Price:
$617,027
HOA Fee:
240
Tax Amount:
$3511.5
Price per SqFt:
$230.92
Tax Legal Description:
LEG ALL LOT 76 & PT OF LOT 77 DESC AS BEG ELY MOST COR LOT 77 RUN N 42 DEG 46 MIN 55 SEC W 62 FT N 523.96 FT S 65 DEG 37 MIN 48 SEC W 32.88 FT S 525.70 FT S 48 DEG 16 MIN 03 SEC E 67.16 FT TO NLY R/W HEARTLEAF PLACE ELY ON R/W 26.35 FT TO BEG LOST CR EEK PB 46 PGS 72-75
Exterior Features
Lot Size:
61061
Lot Features:
Conservation Area, Cul-De-Sac, In County, Oversized Lot, Sidewalk, Paved
Waterfront:
No
Parking Spaces:
N/A
Parking:
Garage Door Opener
Roof:
Shingle
Pool:
No
Pool Features:
N/A
Interior Features
Bedrooms:
4
Bathrooms:
3
Heating:
Central
Cooling:
Central Air
Appliances:
Dishwasher, Disposal, Microwave, Range, Refrigerator
Furnished:
Yes
Floor:
Ceramic Tile, Laminate
Levels:
Two
Additional Features
Property Sub Type:
Single Family Residence
Style:
N/A
Year Built:
1995
Construction Type:
Block, Stucco
Garage Spaces:
Yes
Covered Spaces:
N/A
Direction Faces:
South
Pets Allowed:
Yes
Special Condition:
None
Additional Features:
French Doors
Additional Features 2:
Buyer and/or buyer’s agent to contact HOA directly to verify all lease restrictions. Information is deemed reliable but not guaranteed.
Map
- Address3102 HEARTLEAF PL
Featured Properties