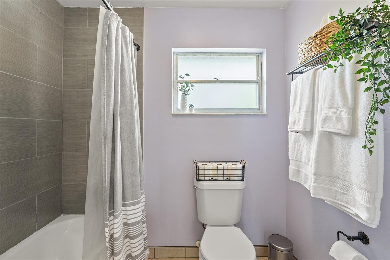
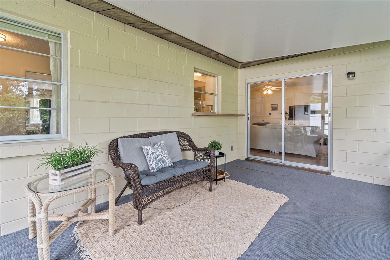
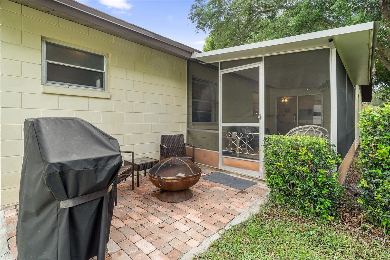
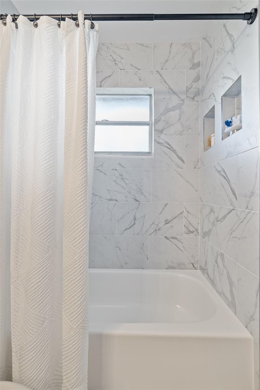
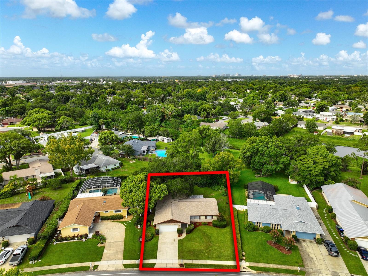
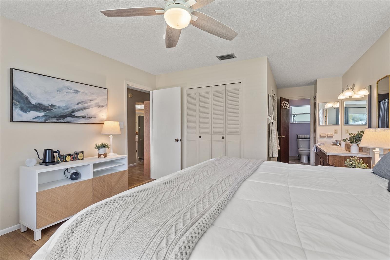
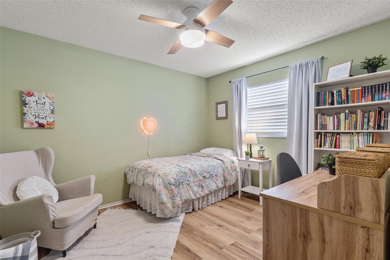
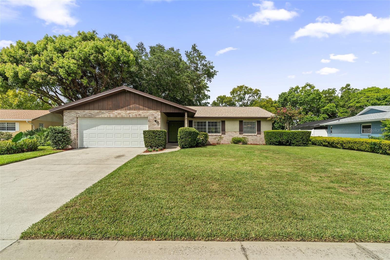
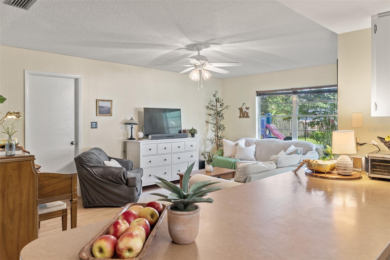
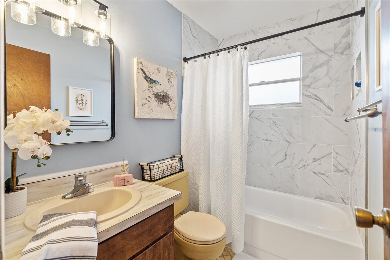
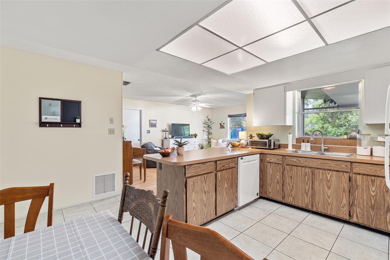
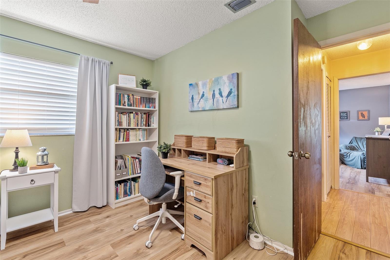
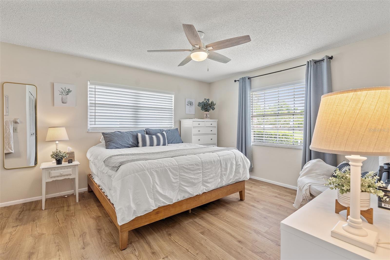
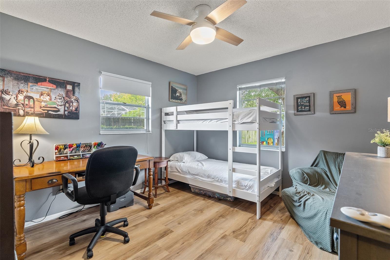
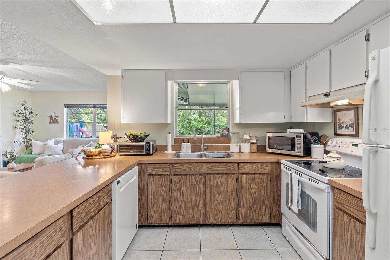
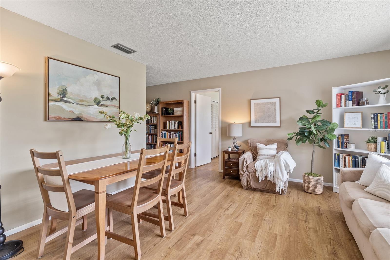
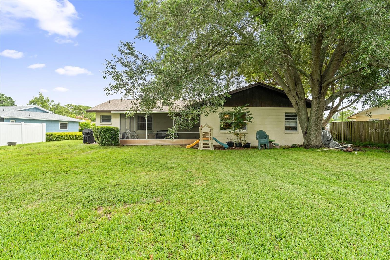
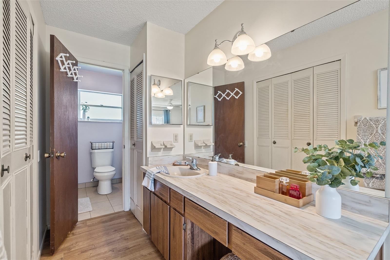
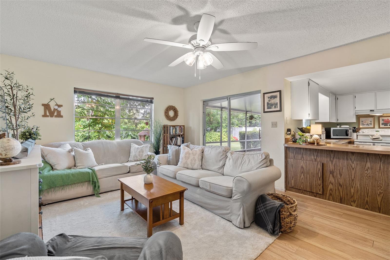
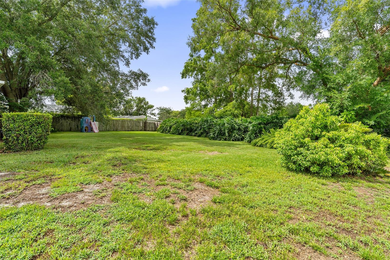
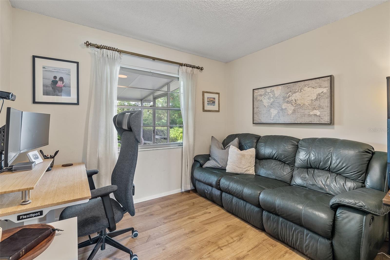
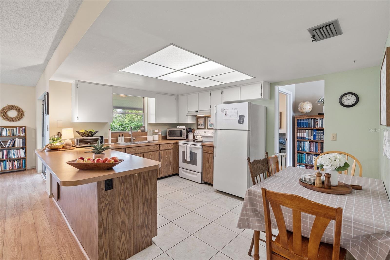
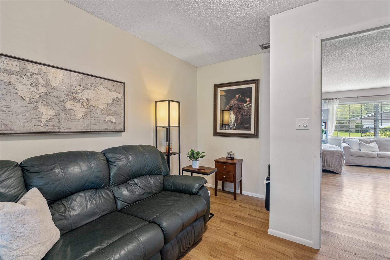
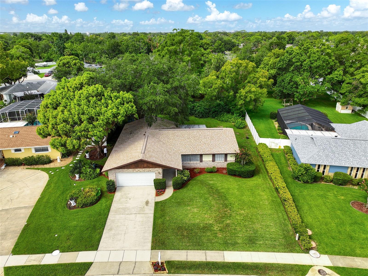
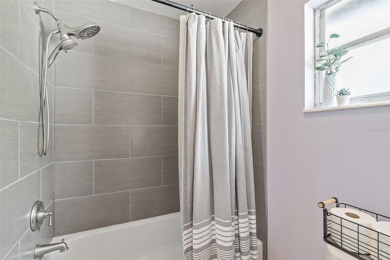
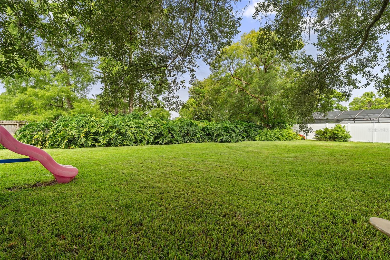
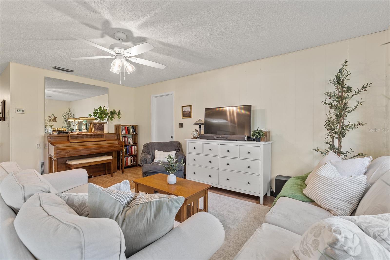
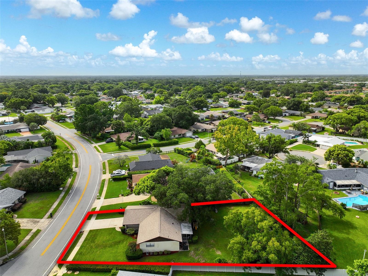
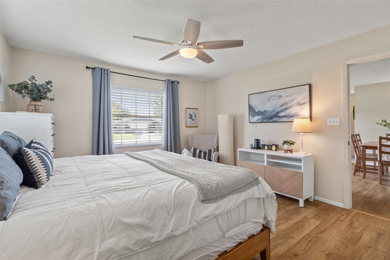
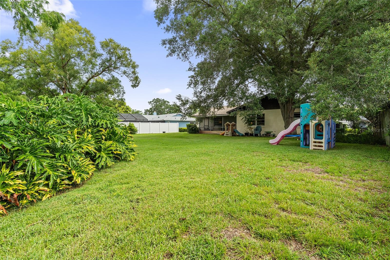
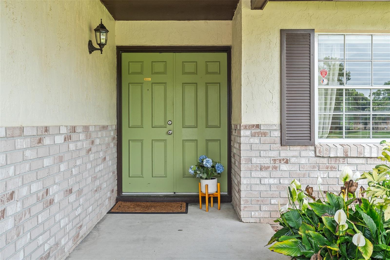
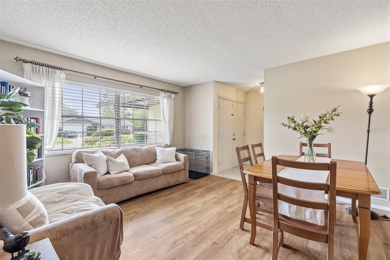
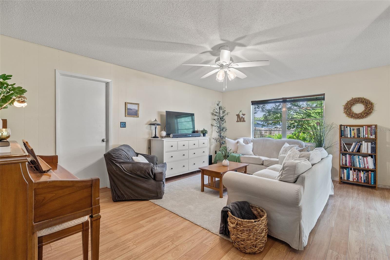
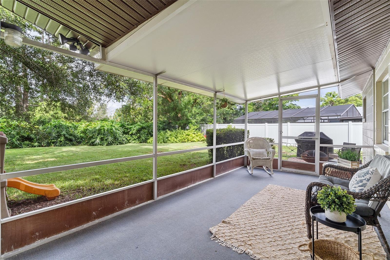
Pending
7040 BETTY ST
$410,000
Features:
Property Details
Remarks
**WATCH THE VIDEO TOUR!!** You’ll love the HUGE BACKYARD (0.3 ACRE LOT) & 4TH BONUS ROOM! Nestled in one of Winter Park's established neighborhoods with NO HOA! The backyard features mature landscaping and peaceful sunset views every night! Enjoy 3 bedrooms plus a 4th ROOM HOME OFFICE with a french door, offering flexibility as a dedicated workspace or turn into a bedroom! Major updates include NEW ROOF AND SOFFITS (2023), Newer HVAC SYSTEM (2021), UPDATED PLUMBING & ELECTRICAL, and UPDATED FLOORING. Featuring a SPLIT FLOOR PLAN with lots of NATURAL LIGHT throughout. The cozy front dining/living room welcomes you in with large windows. The primary bedroom has two closets and an ensuite bathroom that’s been updated over the years. The kitchen is spacious with ample counter space, with an open flow to the rear family room, giving great sightlines and connectivity. A NEW MAYTAG DISHWASHER with a bonus 3rd rack was installed in 2024. The family room leads to a COVERED AND SCREENED-IN BACK PATIO. The two bedrooms on the other side of the house features NEW LUXURY VINYL PLANK FLOORING (2024), and the HALLWAY BATHROOM has been updated with a NEW TILE SHOWER and REFINISHED TUB (2025), light fixture, and mirror. A door separates this wing for added privacy! As for the community, enjoy the convenience of sidewalks throughout the neighborhood. Amazing access to nearby grocery stores, local coffee & donut shops, convenience stores, and pharmacies. Just minutes from Costco Wholesale and nearby schools like Geneva, Trinity Prep, Master's Academy, the University of Central Florida. Easy access to Highway 417 and surrounded by top PARKS, PLAYGROUNDS and recreation such as Red Bug Lake Park, Kraft Azalea Garden, Baldwin Park, and Winter Park Village for shopping and dining. Don’t miss this warm Winter Park gem! **Make sure to WATCH THE VIDEO TOUR to see more of the home!**
Financial Considerations
Price:
$410,000
HOA Fee:
N/A
Tax Amount:
$1909
Price per SqFt:
$250.15
Tax Legal Description:
LOT 405 WRENWOOD UNIT 3 3RD ADD PB 22 PGS 50 & 51
Exterior Features
Lot Size:
12953
Lot Features:
Oversized Lot, Sidewalk
Waterfront:
No
Parking Spaces:
N/A
Parking:
Driveway, Garage Door Opener
Roof:
Shingle
Pool:
No
Pool Features:
N/A
Interior Features
Bedrooms:
3
Bathrooms:
2
Heating:
Central
Cooling:
Central Air
Appliances:
Dishwasher, Dryer, Range, Refrigerator, Washer
Furnished:
Yes
Floor:
Luxury Vinyl, Tile
Levels:
One
Additional Features
Property Sub Type:
Single Family Residence
Style:
N/A
Year Built:
1979
Construction Type:
Block, Concrete
Garage Spaces:
Yes
Covered Spaces:
N/A
Direction Faces:
Northeast
Pets Allowed:
Yes
Special Condition:
None
Additional Features:
Private Mailbox, Sidewalk, Sliding Doors
Additional Features 2:
NO HOA, Buyer and Buyer's Agent's responsibility to verify leasing restrictions with county.
Map
- Address7040 BETTY ST
Featured Properties