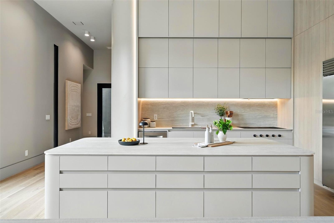
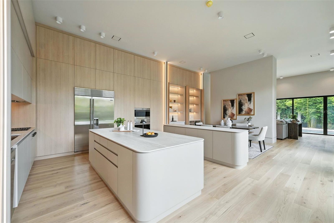
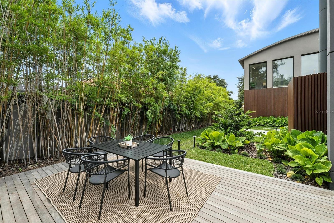
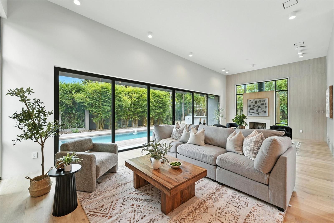
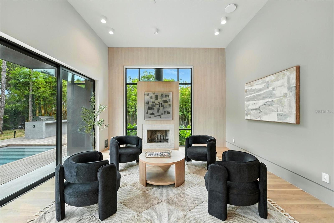
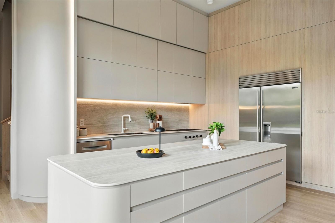
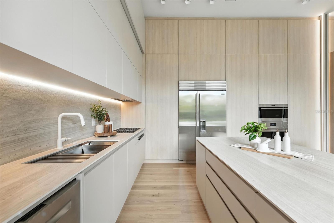
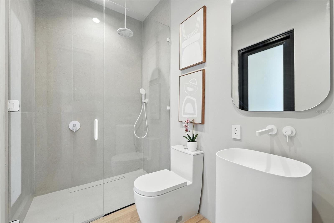
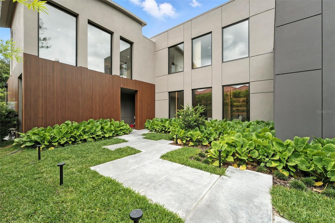
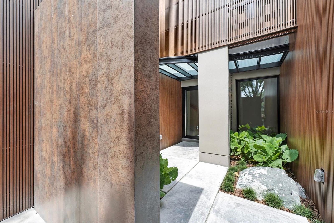
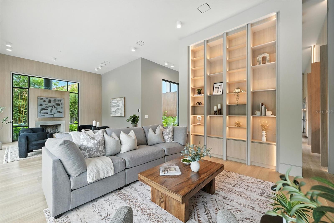
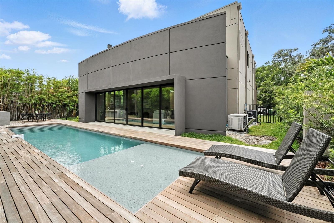
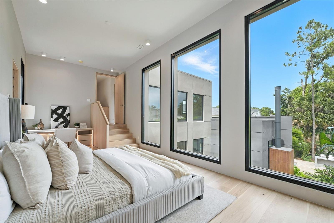
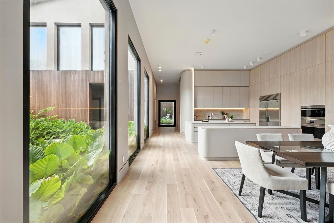
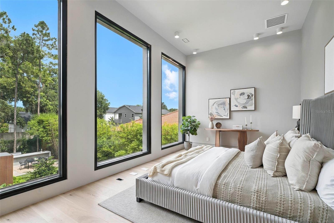
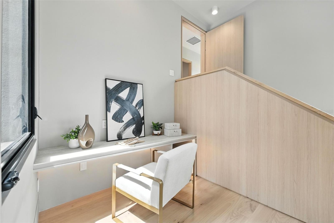
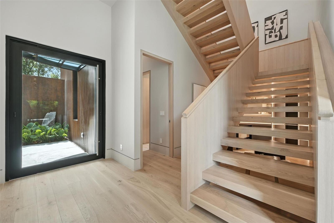
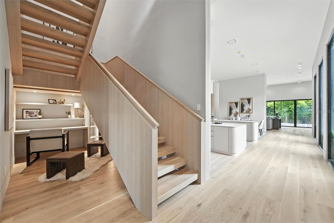
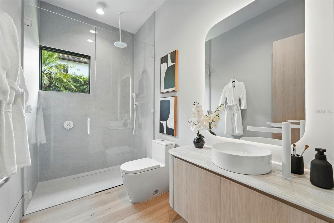
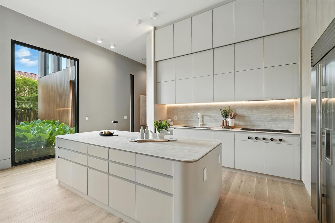
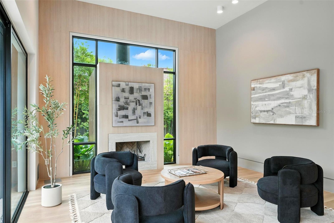
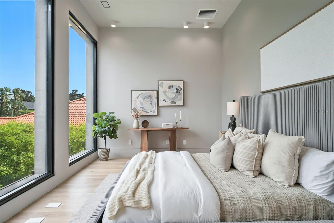
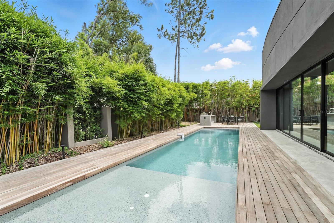
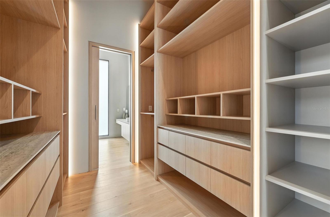
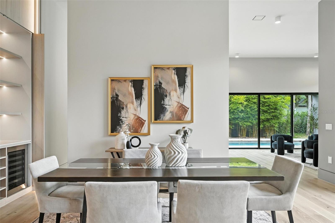
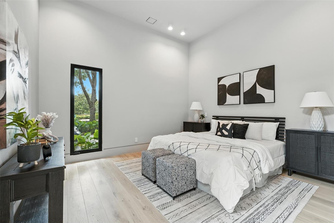
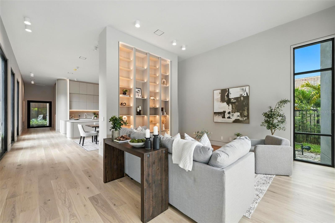
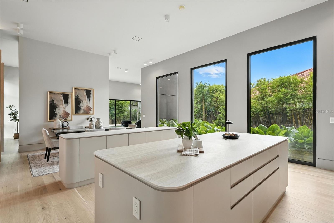
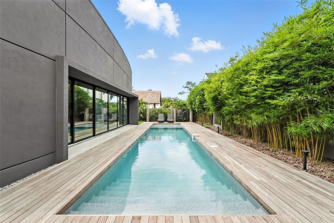
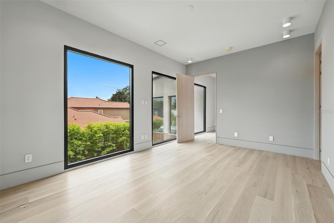
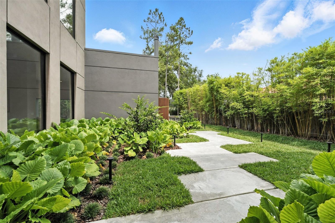
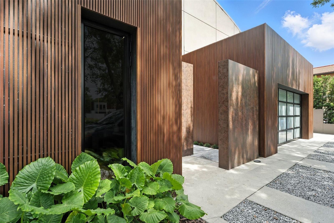
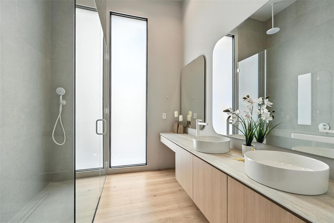
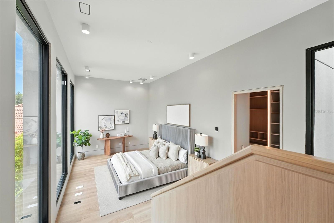
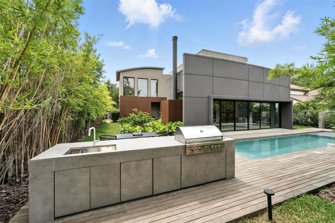
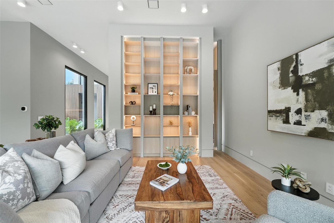
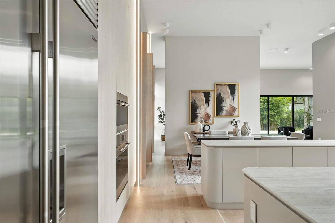
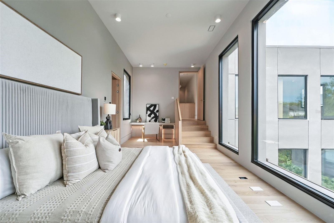
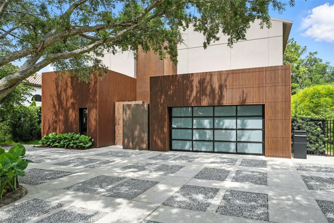
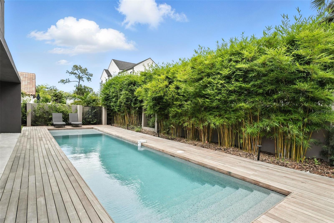
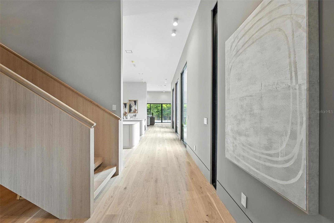
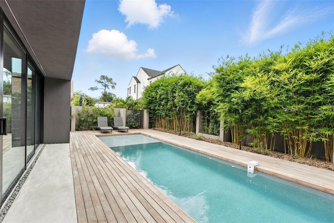
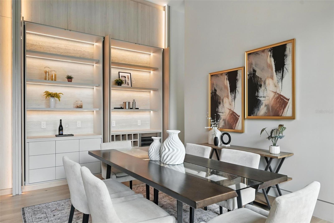
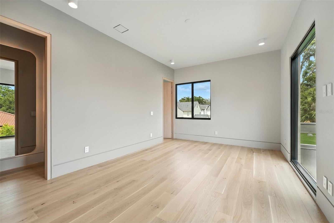
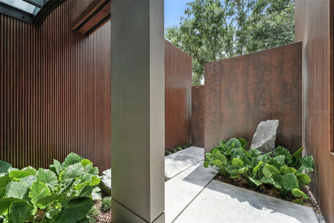
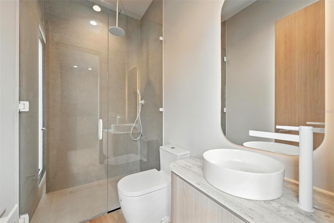
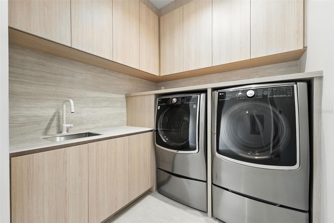
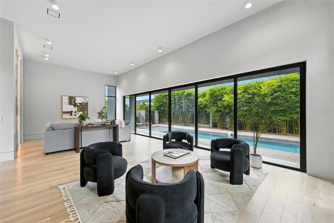
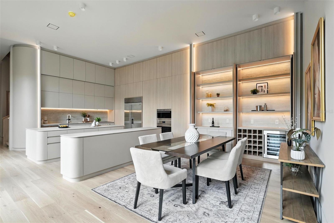
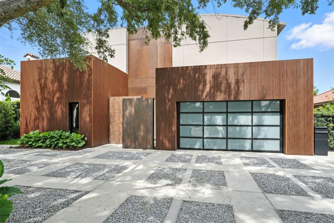
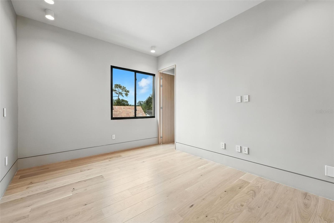
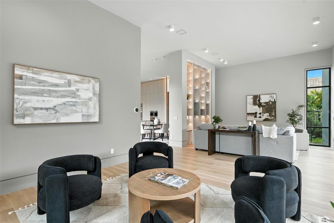
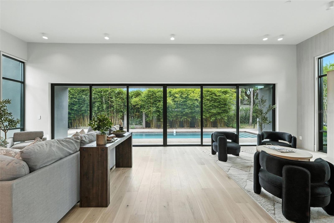
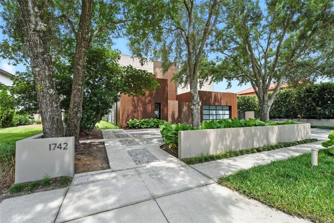
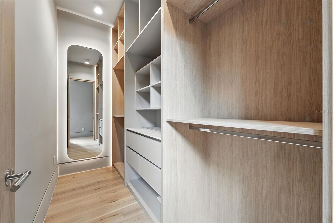
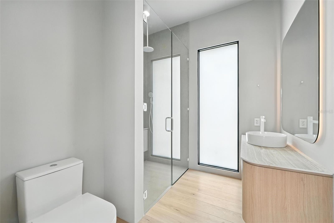
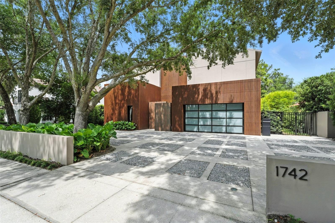
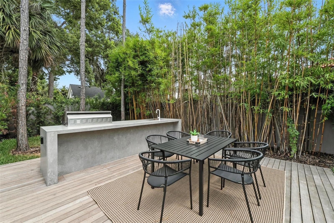
Active
1742 TEMPLE DR
$3,600,000
Features:
Property Details
Remarks
In one of Winter Park’s desirable neighborhoods, this stunning four-bedroom, five-bath modern masterpiece with Control4 automation offers a blend of luxury and function. Designed with sleek lines and open-concept living, the home showcases Italian engineered wood flooring throughout, creating an elegant yet inviting atmosphere. Expansive windows flood the interiors with natural light, seamlessly connecting to the private outdoor oasis. At the heart of the home lies the chef’s kitchen, thoughtfully appointed with hidden storage, light-toned wood-look melamine cabinetry, sintered stone countertops, and premium Sub-Zero and Wolf appliances. Each bedroom is an en suite featuring spacious walk-in closets with custom stone shelving and Melamine finishes, while the baths are adorned with custom-made vanities, stone countertops and mirrors enhanced by indirect lighting. The backyard retreat is a tranquil haven with lush landscaping, a heated mini-pebble French gray swimming pool, and an outdoor barbecue area clad in sintered stone with an integrated grill and sink, ideal for relaxing or entertaining. Additional highlights include epoxy-finished garage floors with a metal-framed glass door, a concrete circular driveway accented with salt and pepper gravel, and the security of a whole-home generator. Ideally, a short distance to Winter Park Racquet Club and Interlachen, and just a mile from Park Avenue, this architectural masterpiece is ready to welcome you home. Contact us today to schedule your private showing.
Financial Considerations
Price:
$3,600,000
HOA Fee:
N/A
Tax Amount:
$22077.46
Price per SqFt:
$984.14
Tax Legal Description:
LAKE KNOWLES TERRACE 2ND ADD K/78 LOT 9BLK 6 & IN LAKE KNOWLES TERRACE K/4 N1/2OF LOT 34 BLK 1
Exterior Features
Lot Size:
10739
Lot Features:
City Limits
Waterfront:
No
Parking Spaces:
N/A
Parking:
Circular Driveway, Driveway
Roof:
Other
Pool:
Yes
Pool Features:
Heated
Interior Features
Bedrooms:
4
Bathrooms:
5
Heating:
Central, Electric
Cooling:
Central Air
Appliances:
Built-In Oven, Cooktop, Dishwasher, Disposal, Dryer, Microwave, Refrigerator, Washer
Furnished:
Yes
Floor:
Carpet, Slate, Wood
Levels:
Two
Additional Features
Property Sub Type:
Single Family Residence
Style:
N/A
Year Built:
2003
Construction Type:
Block, Stucco
Garage Spaces:
Yes
Covered Spaces:
N/A
Direction Faces:
West
Pets Allowed:
Yes
Special Condition:
None
Additional Features:
Sidewalk, Sliding Doors
Additional Features 2:
N/A
Map
- Address1742 TEMPLE DR
Featured Properties