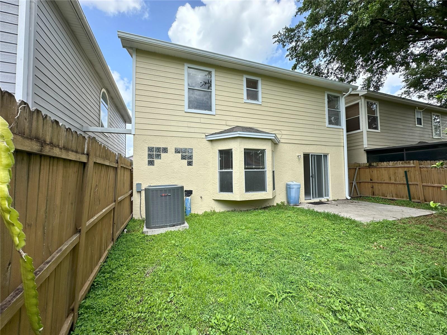
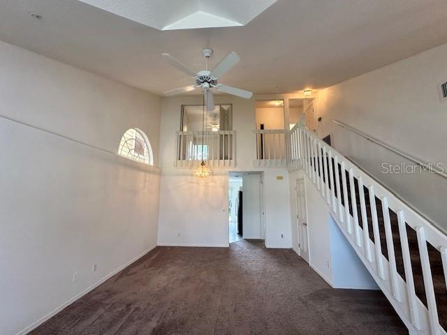
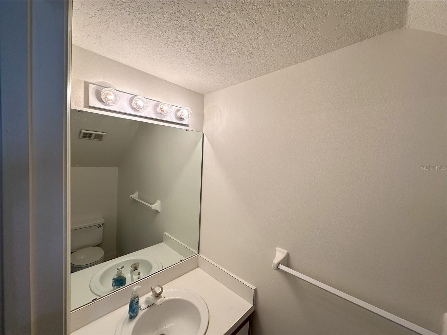
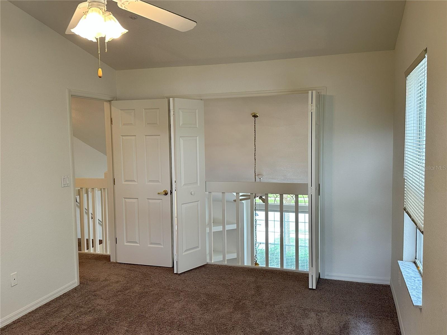
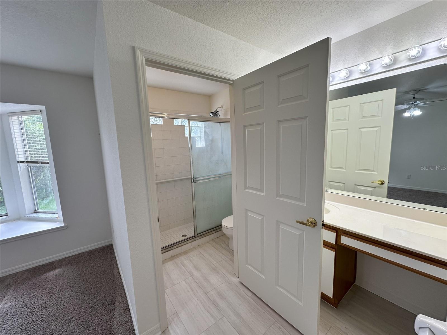
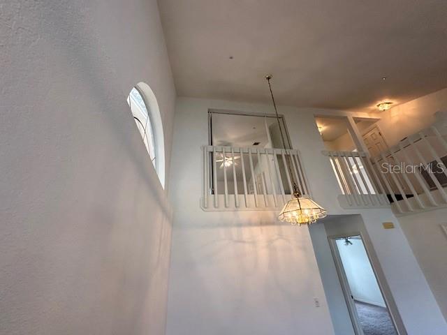
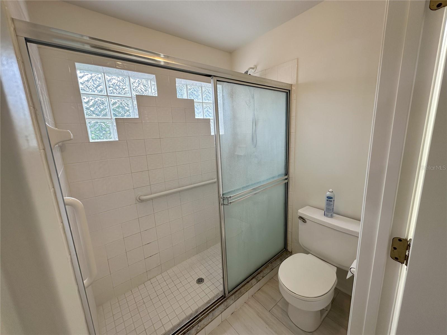
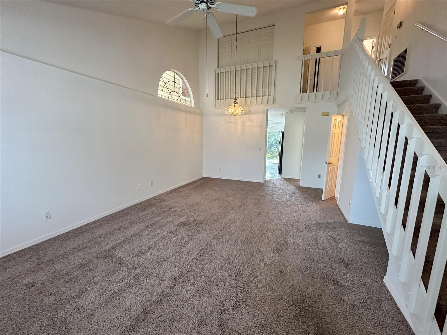
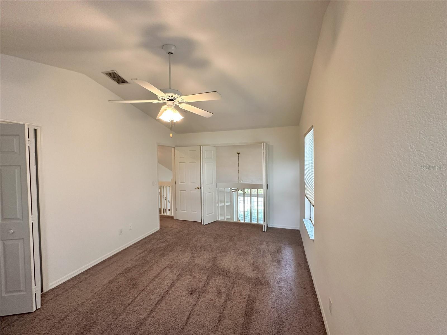
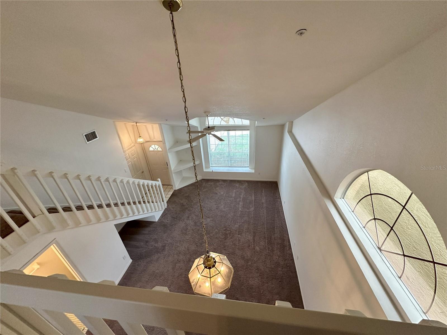
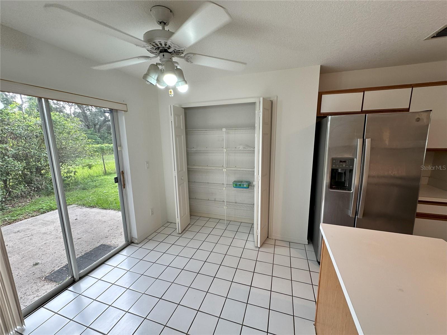
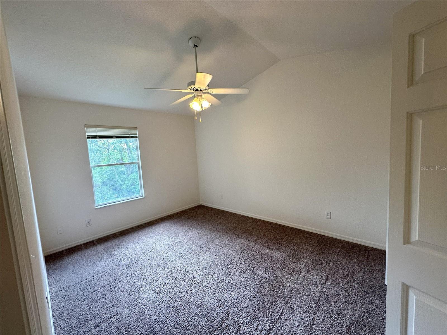
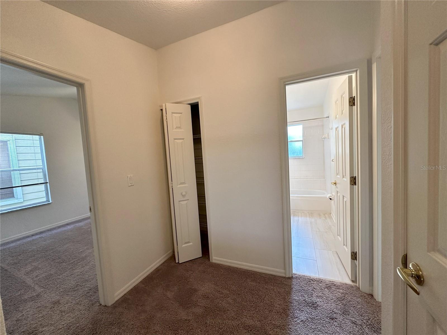
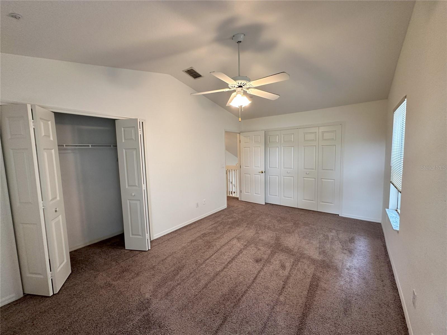
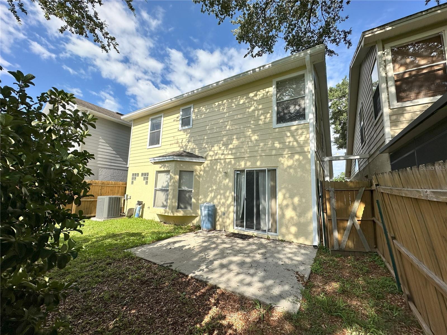
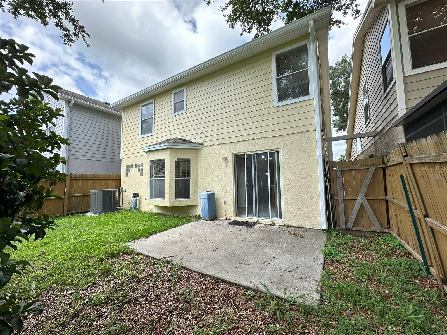
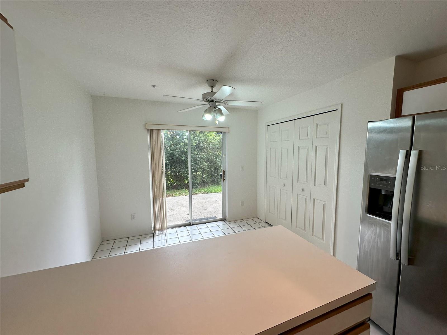
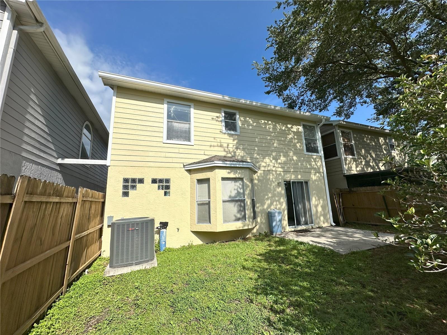
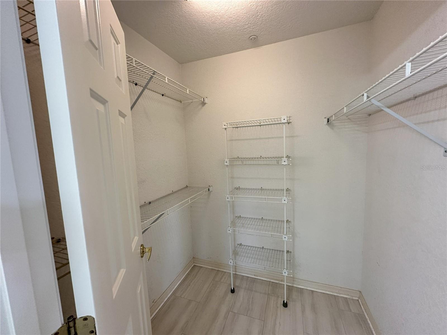
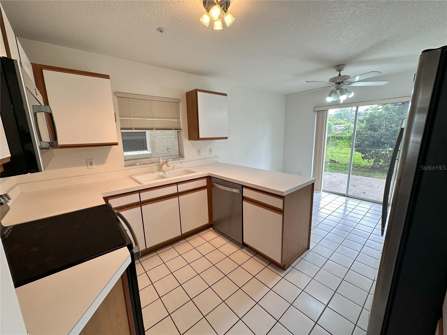
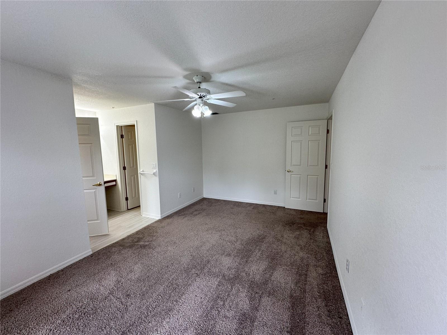
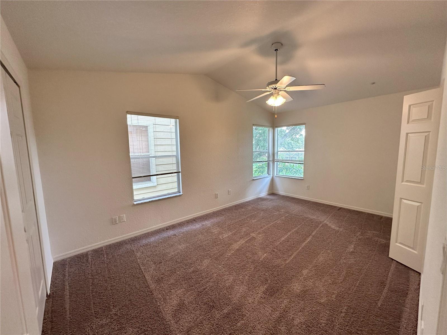
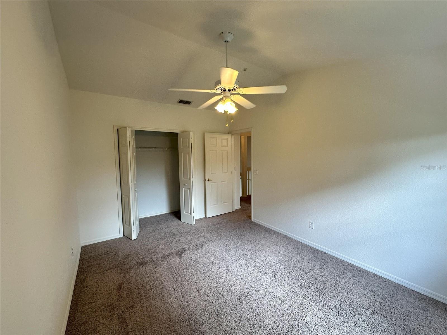
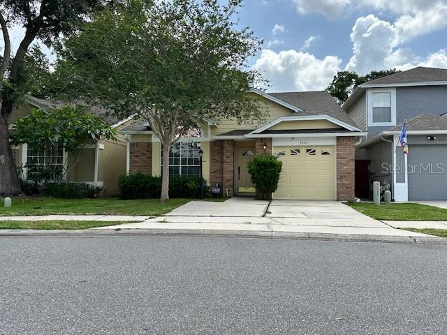
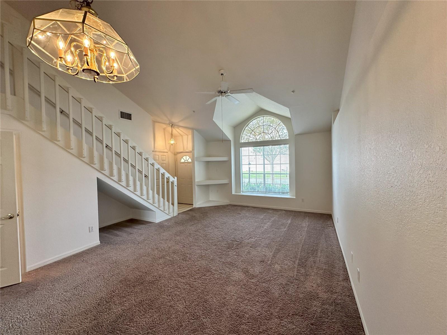
Active
3352 HAMLET LOOP
$379,900
Features:
Property Details
Remarks
Charming 3-Bedroom, 2.5-Bath Home in the Villas of Casselberry This lovingly cared-for home offers a spacious layout with 3 bedrooms and 2.5 baths, featuring Lennar’s popular Delray floorplan. The home is flooded with natural light in the open Living and Dining room combination with vaulted ceilings, creating a welcoming and airy atmosphere. The Eat-in Kitchen boasts a large pantry, and sliders open up to a patio that overlooks the tranquil Eastbrook Canal. The Master Bedroom is conveniently located on the first floor, offering a private retreat, while two additional bedrooms and a full bath are upstairs. Recent updates include fresh exterior paint (2024), ongoing interior painting, new carpet and laminate flooring, a new roof, new gutters, HVAC, re-plumbing, and a new water heater. The kitchen has been updated with a new dishwasher, fridge, microwave, and oven (2023), and the washer and dryer were replaced in 2021. The home also features a 1-car garage with laundry and extra storage, as well as a fenced yard perfect for outdoor relaxation. The Villas of Casselberry community offers low HOA dues and access to a community pool, making it ideal for both convenience and relaxation. With a prime location in Seminole County and a Winter Park address, this home is just minutes from major roadways including 436, Aloma, and 417, as well as UCF, Full Sail, downtown Winter Park, Maitland, shopping, and dining options. Don't miss your chance to call this lovely home yours! **Seller may offer to buy down the buyer's mortgage interest rate with an acceptable offer.
Financial Considerations
Price:
$379,900
HOA Fee:
189
Tax Amount:
$5246
Price per SqFt:
$271.94
Tax Legal Description:
LOT 103 VILLAS OF CASSELBERRY PH 4 PB 42 PGS 46 TO 48
Exterior Features
Lot Size:
4026
Lot Features:
City Limits, Landscaped, Near Public Transit, Paved
Waterfront:
No
Parking Spaces:
N/A
Parking:
Curb Parking, Garage Door Opener, On Street
Roof:
Shingle
Pool:
No
Pool Features:
N/A
Interior Features
Bedrooms:
3
Bathrooms:
3
Heating:
Central, Electric
Cooling:
Central Air
Appliances:
Dishwasher, Microwave, Refrigerator
Furnished:
No
Floor:
Carpet, Ceramic Tile
Levels:
Two
Additional Features
Property Sub Type:
Single Family Residence
Style:
N/A
Year Built:
1993
Construction Type:
Wood Siding
Garage Spaces:
Yes
Covered Spaces:
N/A
Direction Faces:
West
Pets Allowed:
Yes
Special Condition:
None
Additional Features:
Garden, Sidewalk
Additional Features 2:
Please check with HOA and Municipality for requirements/guidelines.
Map
- Address3352 HAMLET LOOP
Featured Properties