




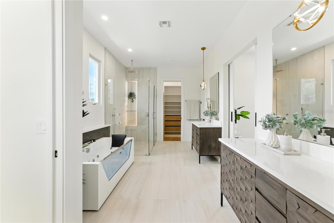
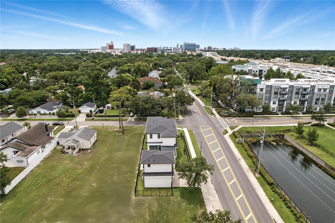
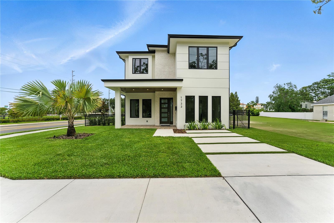
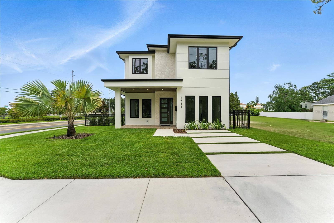

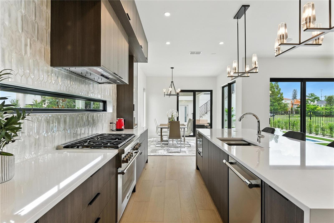

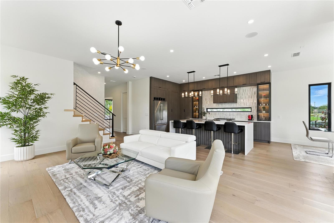
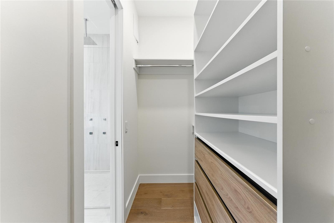
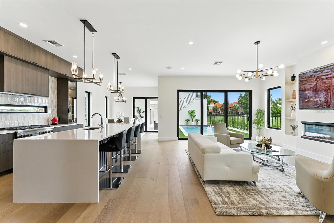

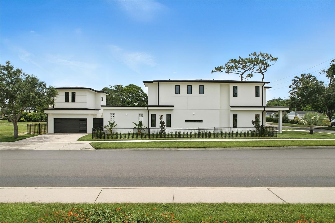
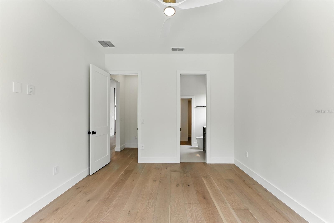

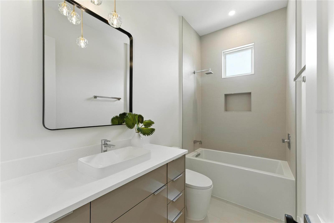
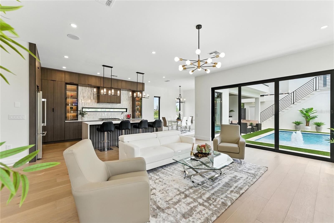
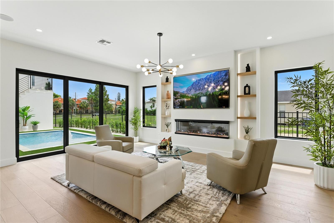
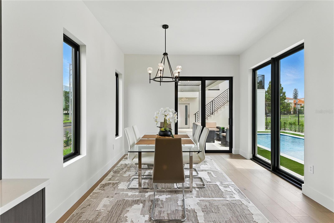
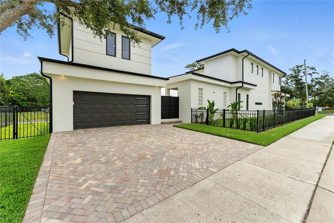
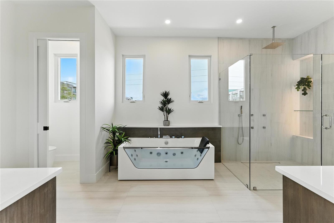
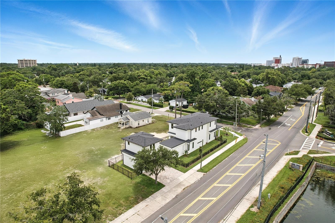
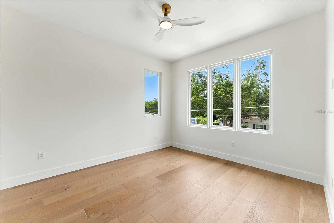
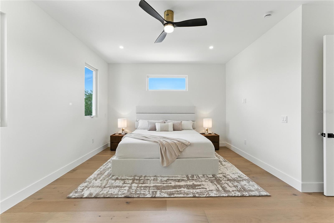
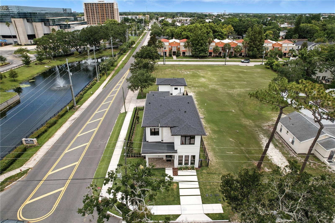

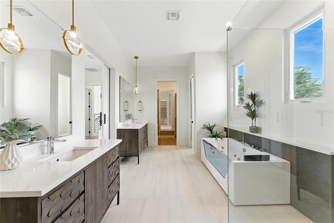



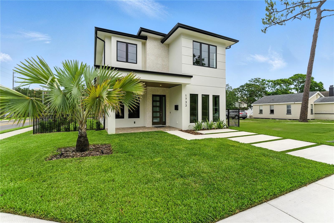

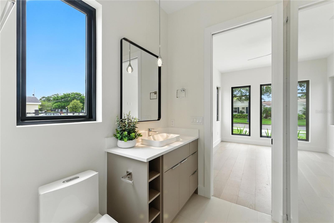
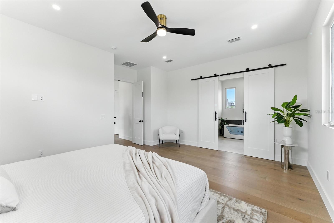
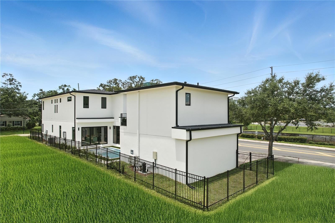
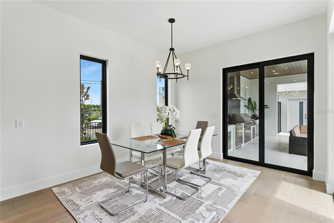
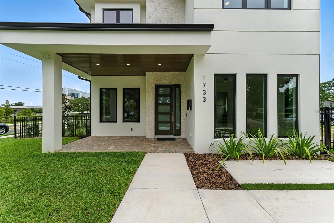
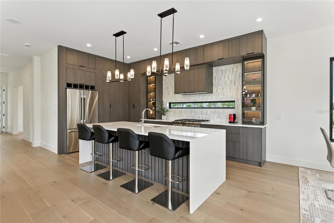

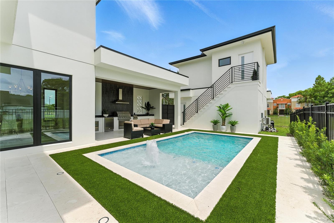
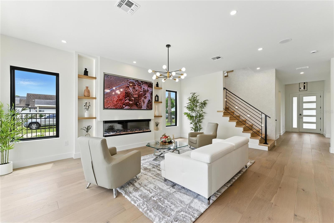
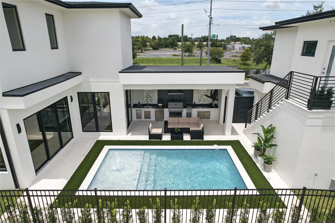


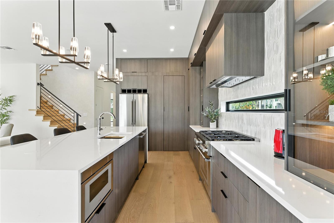
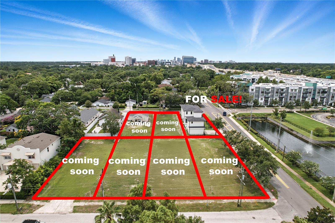

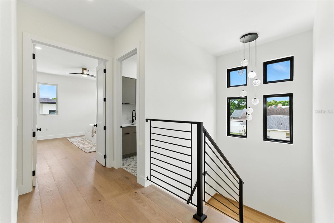
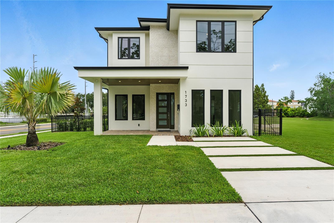
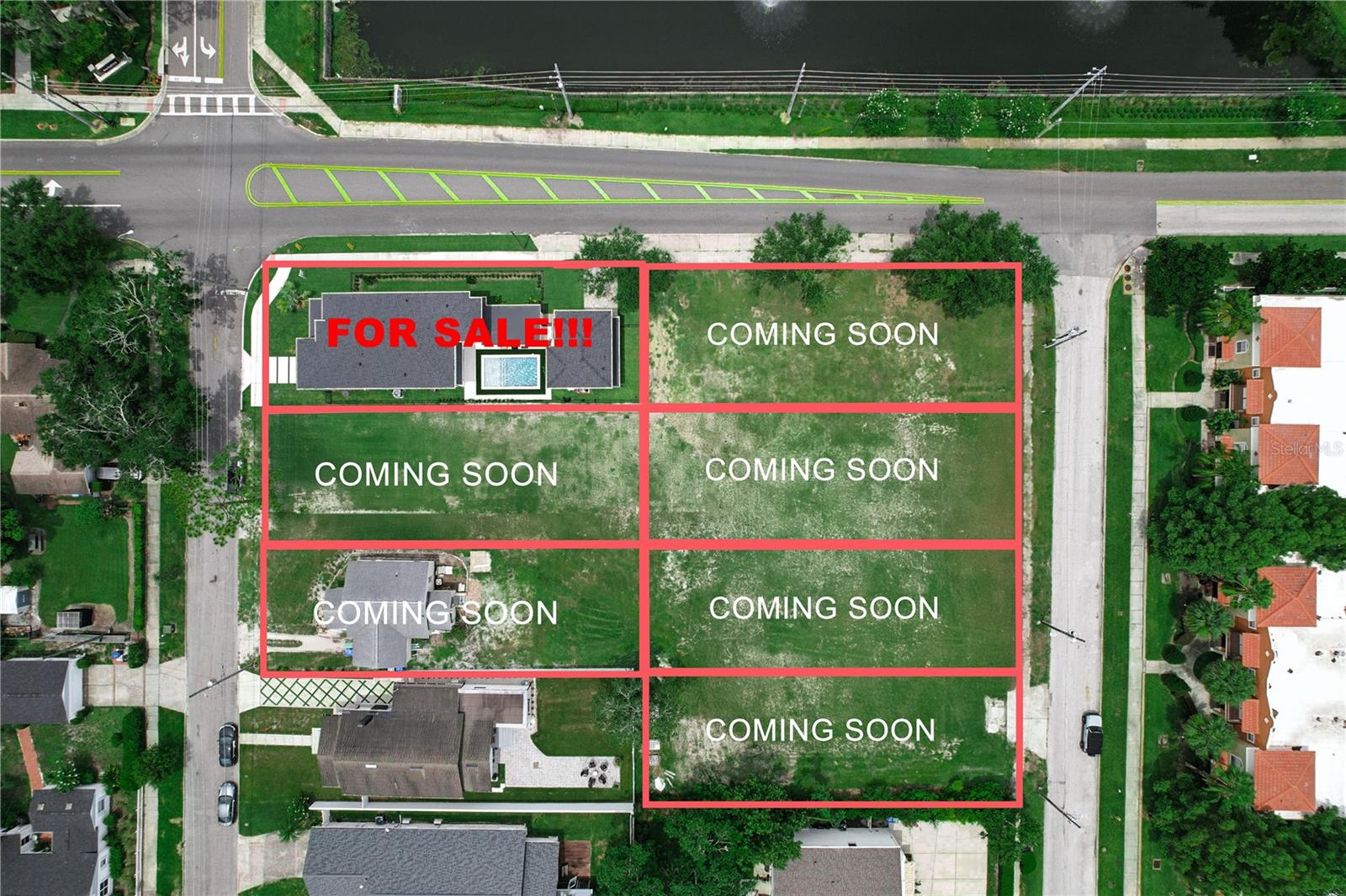


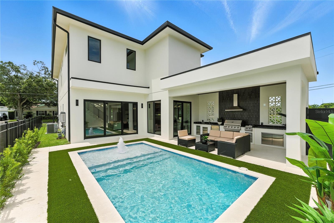

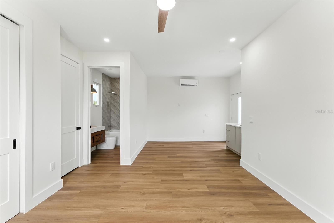


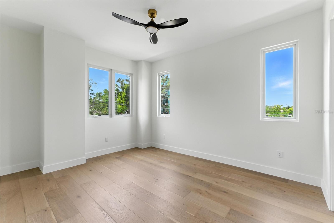
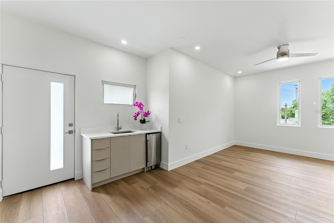
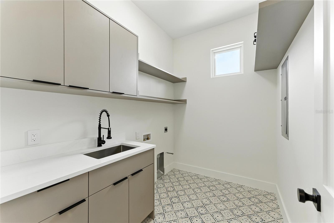
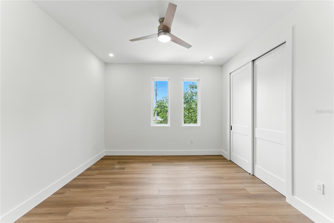

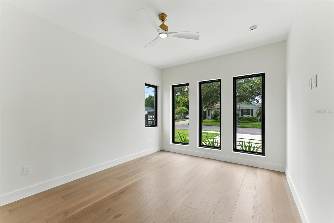
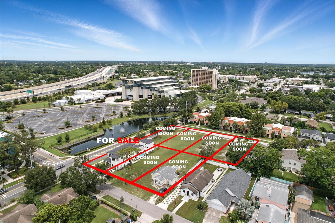

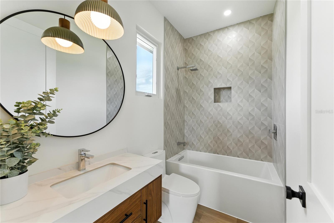

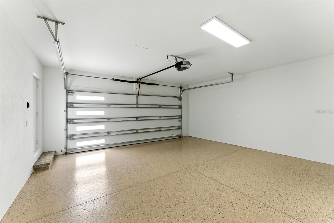




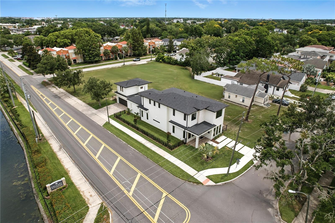
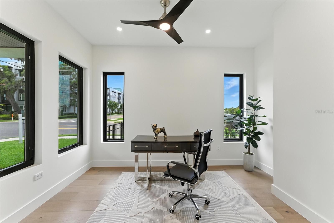
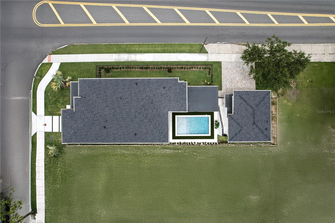

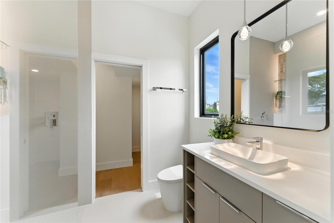
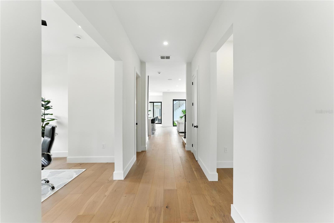

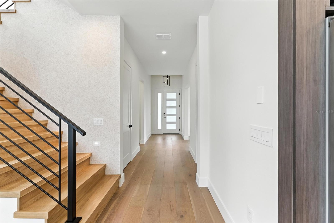


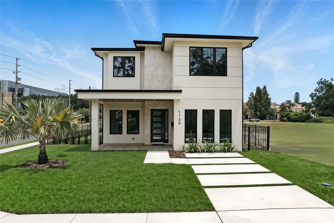
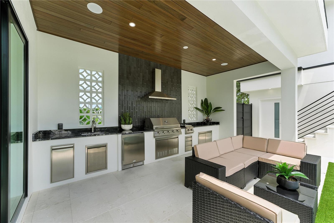

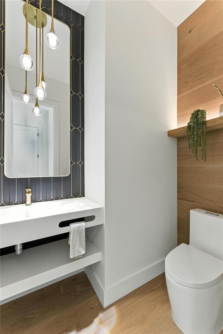
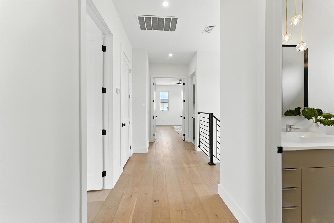
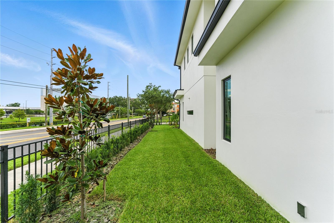
Pending
1733 HARMON AVE
$1,595,000
Features:
Property Details
Remarks
Experience the charm and elegance of Winter Park living in this beautifully designed 5-bedroom, 4.5-bath home offering 3,267 square feet of thoughtfully crafted space. This residence combines timeless architectural character with modern functionality, From the moment you enter, you’re welcomed by warm natural light, the first floor features an office with an open and inviting layout, and high-quality finishes throughout. Enjoy a spacious kitchen and a generous living and dining area, perfect for entertaining and relaxing, creating a warm and inviting atmosphere. The sliding glass door leads to the refreshing Swimming Pool, Summer Kitchen, a serene retreat for relaxation and entertaining. Following the wooden staircase to the second floor, this home features a spacious primary master suite, offering privacy, convenience, and ease of living. The Pool, the detached two-car garage, and the charming private flex suite are the perfect balance of elegance and comfort. Located just minutes from the heart of Park Avenue Winter Park, downtown Orlando, and fine dining, boutique shopping, museums, and local cafés.
Financial Considerations
Price:
$1,595,000
HOA Fee:
N/A
Tax Amount:
$3542.18
Price per SqFt:
$488.22
Tax Legal Description:
LAWNDALE H/118 LOT 24 BLK N
Exterior Features
Lot Size:
7187
Lot Features:
N/A
Waterfront:
No
Parking Spaces:
N/A
Parking:
N/A
Roof:
Shingle
Pool:
Yes
Pool Features:
In Ground, Tile
Interior Features
Bedrooms:
5
Bathrooms:
5
Heating:
Electric
Cooling:
Central Air
Appliances:
Bar Fridge, Convection Oven, Dishwasher, Disposal, Exhaust Fan, Gas Water Heater, Microwave, Range Hood, Refrigerator, Tankless Water Heater
Furnished:
No
Floor:
Hardwood, Luxury Vinyl, Tile
Levels:
Two
Additional Features
Property Sub Type:
Single Family Residence
Style:
N/A
Year Built:
2025
Construction Type:
Block, Frame
Garage Spaces:
Yes
Covered Spaces:
N/A
Direction Faces:
South
Pets Allowed:
No
Special Condition:
None
Additional Features:
Lighting, Outdoor Grill, Outdoor Kitchen, Rain Gutters, Sidewalk, Sliding Doors
Additional Features 2:
N/A
Map
- Address1733 HARMON AVE
Featured Properties