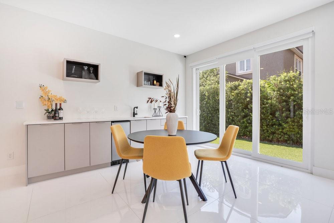
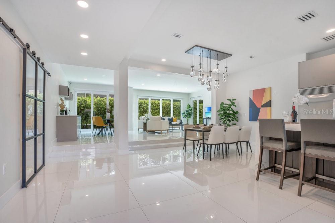
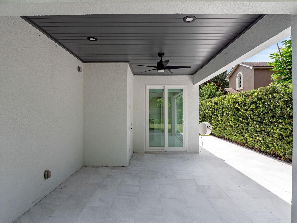
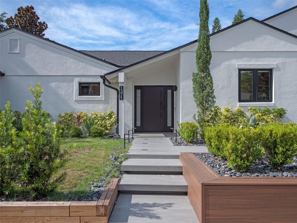
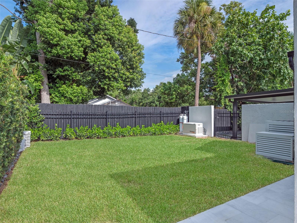
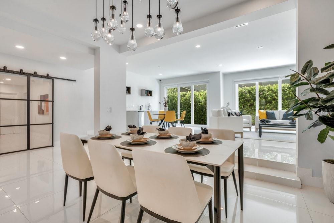
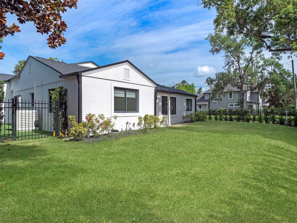
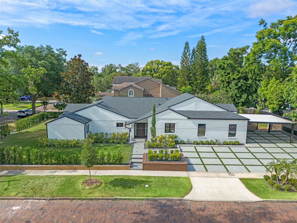
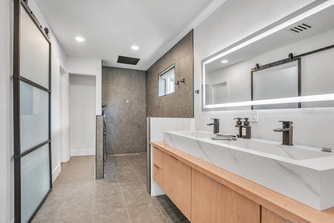
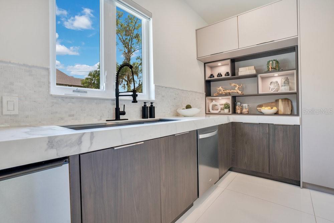
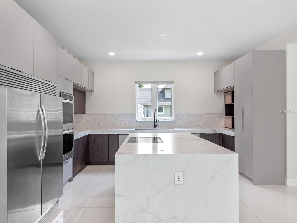
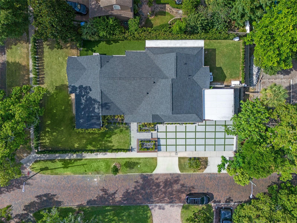
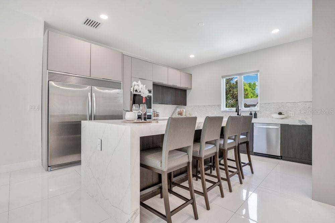
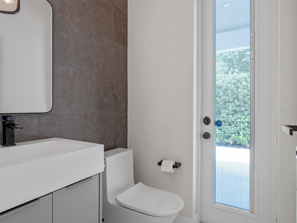
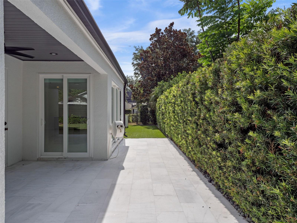
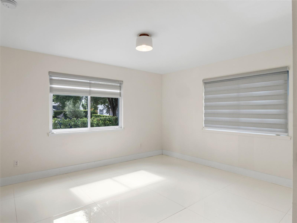
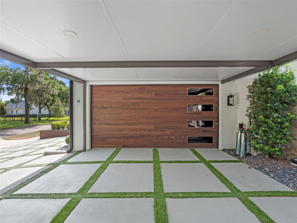
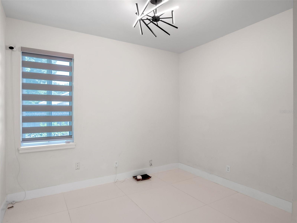
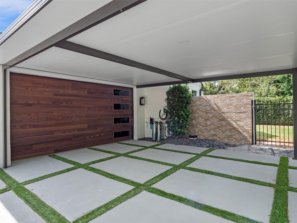
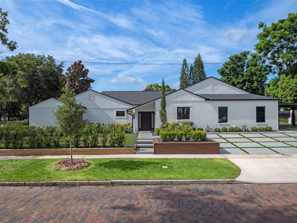
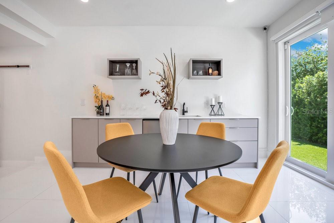
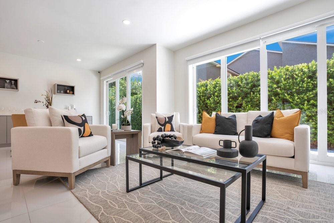
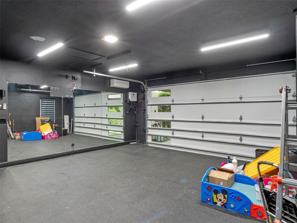
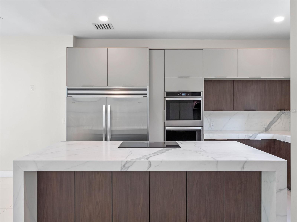
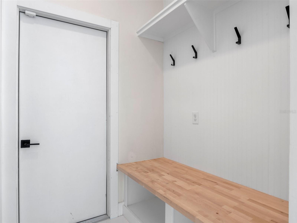
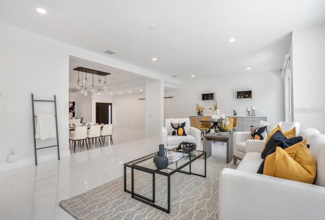
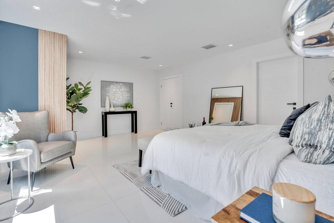
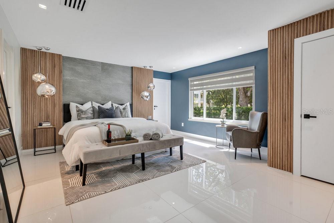
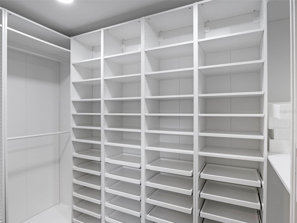
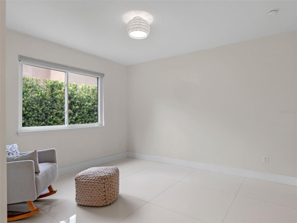
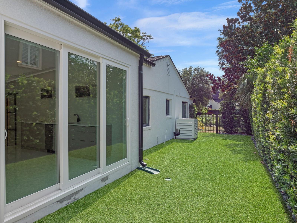
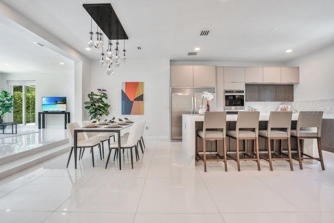
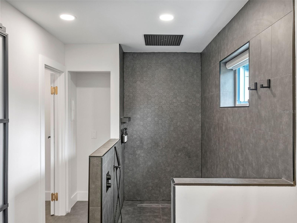
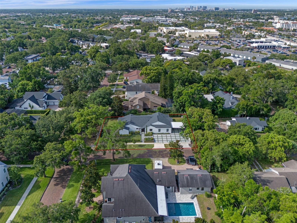
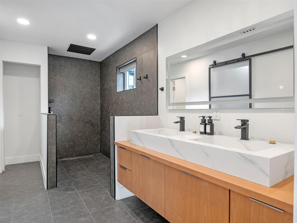
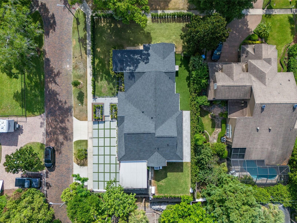
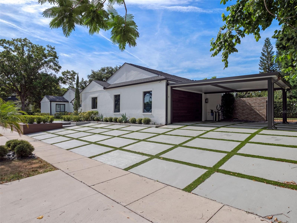
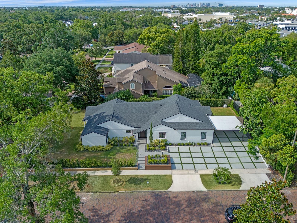
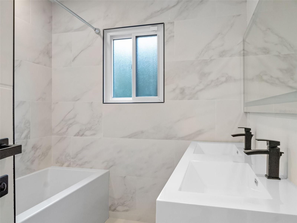
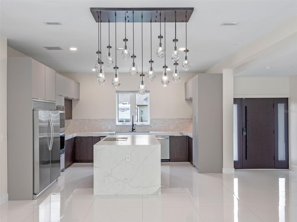
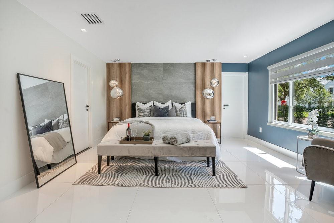
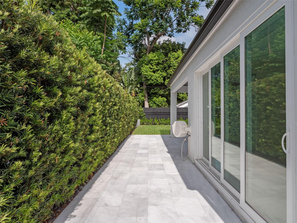
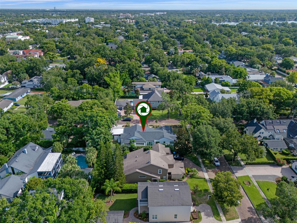
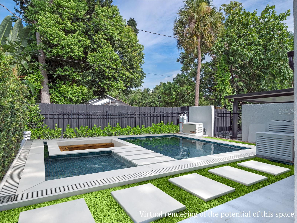
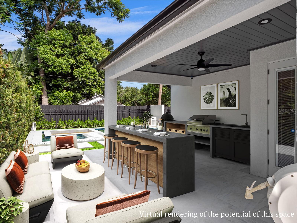
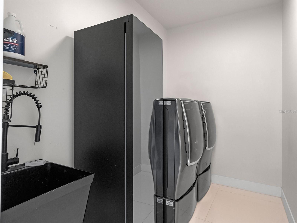
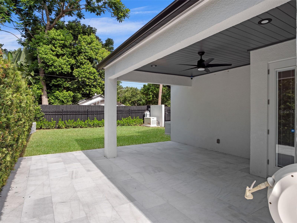
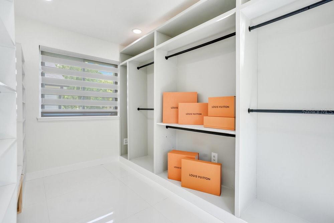
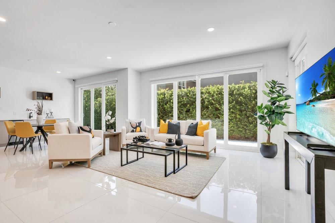
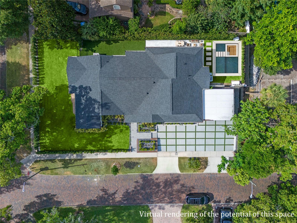
Active
1371 LYNDALE BLVD
$1,349,500
Features:
Property Details
Remarks
One or more photo(s) has been virtually staged. As you enter this renovated 4-bedroom, 2.5-bathroom home within the city limits of Winter Park, you're immediately welcomed by a bright, open living and dining area anchored by a stunning wet bar, complete with sink, cabinetry, ice maker, and floating shelves. All completed with light modern porcelain tile flooring. To your right, the kitchen makes a bold statement with dramatic 4.5-inch thick countertops, waterfall-edge island, oversized farm sink, and high-end appliances including a Thermador induction stove and Whirlpool double oven, microwave, dishwasher, and fridge/freezer. Custom soft-close cabinetry blends seamlessly into the open layout, offering style and serious storage. Just beyond the hurricane rated sliding glass doors, you'll find a covered lanai and spacious yard with a mix of grass and artificial turf, ideal for entertaining, relaxing, or adding a future pool. The primary suite is tucked away on the left side of the home, offering peace and privacy. It features soft lighting, remote-controlled shades, and two walk-in closets with built-ins. The spa-like en-suite bathroom combines wood and stone textures, a floating dual-sink vanity, and a large walk-in rain shower, all designed with modern feel. Two additional bedrooms and a full bathroom are located down the same hallway, separated from the main living space by modern barn doors, perfect for creating a private wing for family or guests. On the opposite side of the home, a fourth bedroom makes a perfect office or guest suite. A nearby half bath opens to the outside, making it an ideal future pool bath. The laundry room is equipped with LG Signature washer and dryer, a drying closet, sink, and built-in storage. Adjacent to the laundry area is a stylish mudroom with custom built-ins to keep everything organized. Both the attached 2-car garage and carport make parking effortless. The garage is climate-controlled with a split AC unit and finished with sleek epoxy flooring, perfect for a gym, workshop, or additional storage. The garage is also equipped with EV charging capabilities. Set on a generous 0.33-acre corner lot, this property offers extra outdoor space, privacy, and potential, whether for a future pool, garden, or entertaining area. Additional upgrades include a whole-house Generac generator, a tankless water heater with softener and filtration system, hurricane-rated windows and sliding doors, new roof (2021), updated plumbing and electrical (2022), and two new AC systems (2022). Non-textured walls and ceilings, smart lighting, and clean, minimalist finishes round out the home’s modern aesthetic. Every detail of this home has been carefully curated to deliver a lifestyle of comfort, style, and function, a true modern retreat in the heart of Winter Park. This home is located just a short drive away from Park Avenue and its many restaurants and other businesses. Conveniently located close to major highways for easy commuting, schedule your private tour today.
Financial Considerations
Price:
$1,349,500
HOA Fee:
N/A
Tax Amount:
$13419.38
Price per SqFt:
$497.24
Tax Legal Description:
DIXIE TERRACE UNIT NO 2 N/31 THE N 25 FTOF LOT 14 & ALL OF LOT 15 BLK G
Exterior Features
Lot Size:
10125
Lot Features:
Corner Lot, City Limits, Landscaped, Sidewalk, Street Brick
Waterfront:
No
Parking Spaces:
N/A
Parking:
Covered, Driveway, Garage Faces Side, Ground Level, Open
Roof:
Shingle
Pool:
No
Pool Features:
N/A
Interior Features
Bedrooms:
4
Bathrooms:
3
Heating:
Central, Electric, Propane, Ductless, Zoned
Cooling:
Central Air, Ductless, Zoned
Appliances:
Built-In Oven, Cooktop, Dishwasher, Disposal, Dryer, Gas Water Heater, Ice Maker, Microwave, Refrigerator, Tankless Water Heater, Washer, Water Filtration System, Wine Refrigerator
Furnished:
Yes
Floor:
Tile
Levels:
One
Additional Features
Property Sub Type:
Single Family Residence
Style:
N/A
Year Built:
1949
Construction Type:
Block, Stucco
Garage Spaces:
Yes
Covered Spaces:
N/A
Direction Faces:
North
Pets Allowed:
No
Special Condition:
None
Additional Features:
Rain Gutters, Sidewalk, Sliding Doors
Additional Features 2:
The buyer is responsible for verifying all leasing restrictions and ensuring compliance with county or city ordinances. The rental, use or occupancy of any residential dwelling for less than one month shall be prohibited. [Sec. 58-71(aa)]
Map
- Address1371 LYNDALE BLVD
Featured Properties