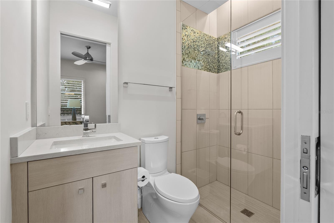
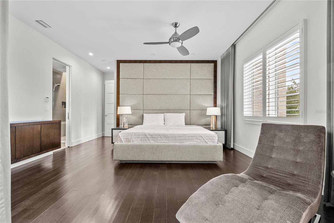
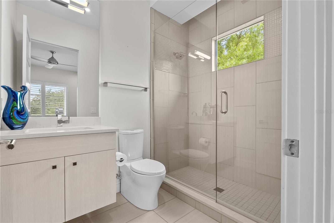
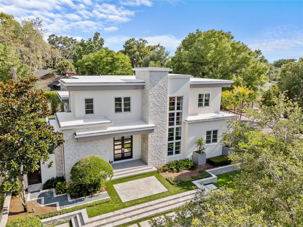
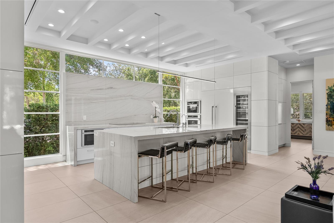
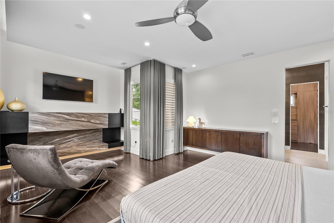
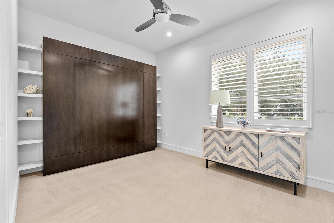
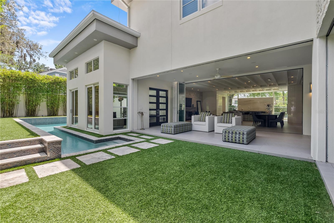
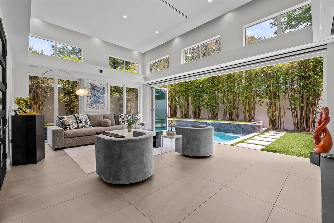
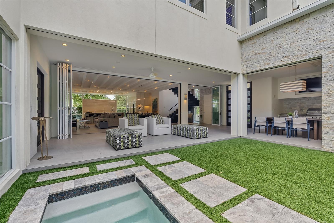
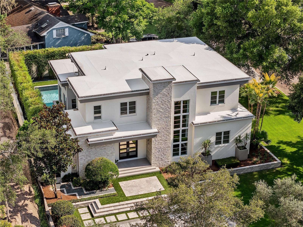
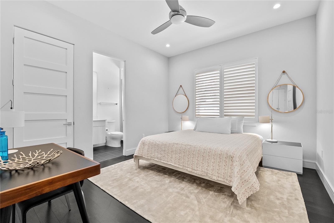
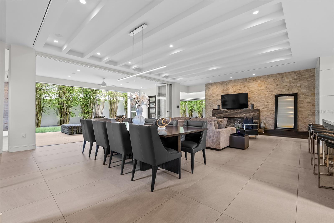
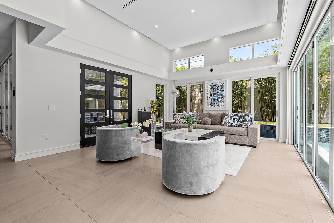
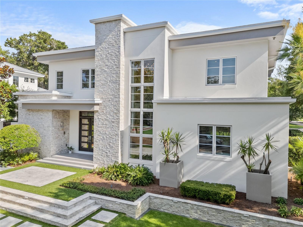
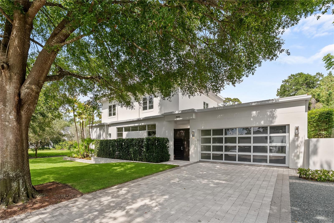
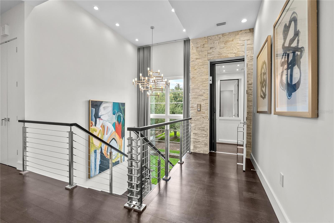
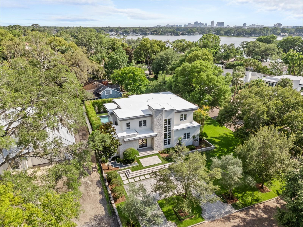
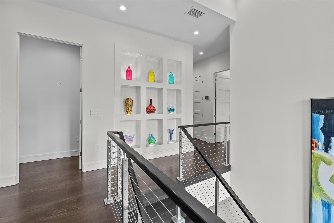
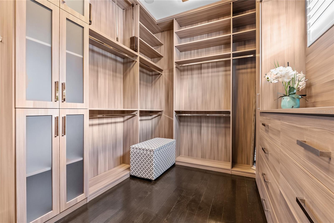
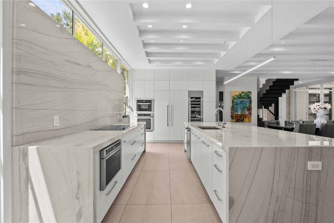
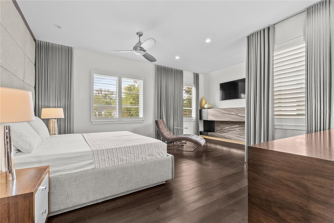
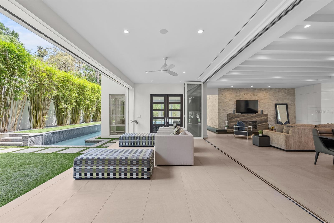
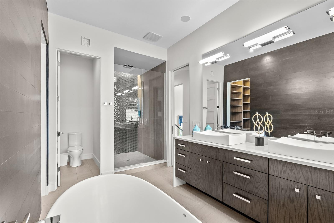
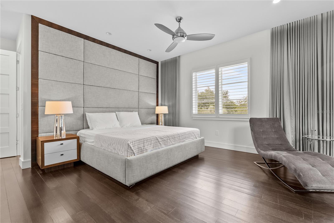
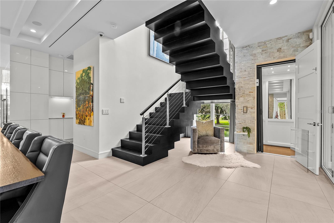
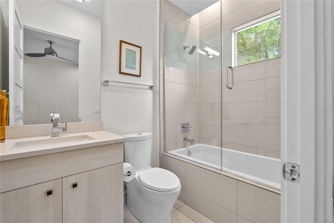
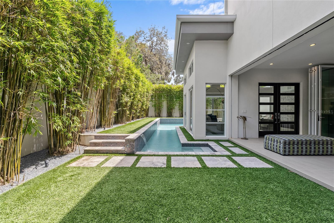
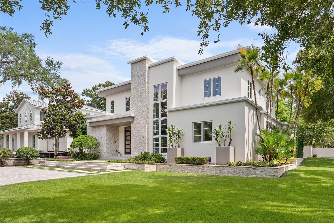
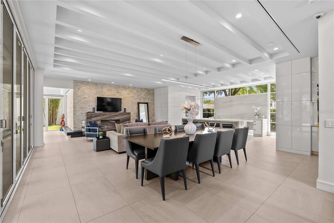
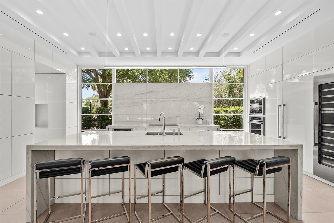
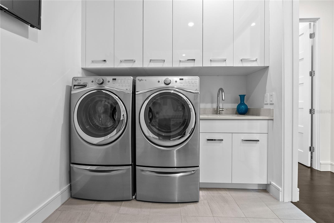
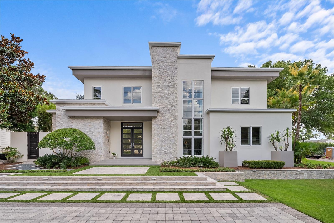
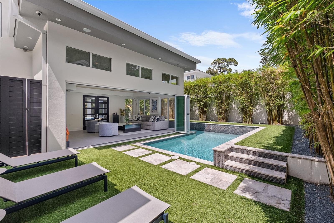
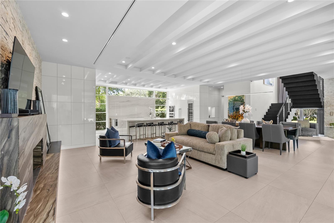
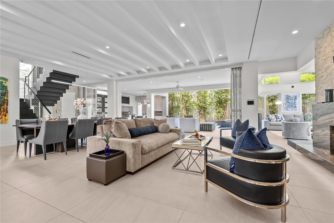
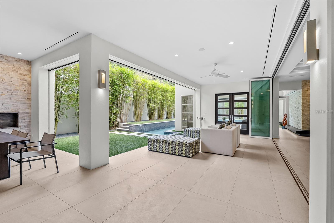
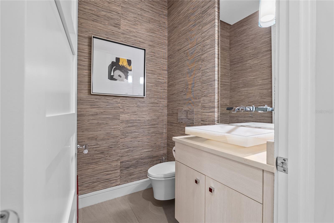
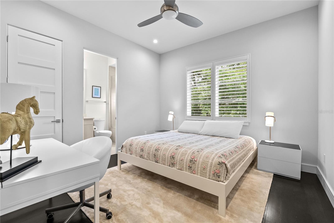
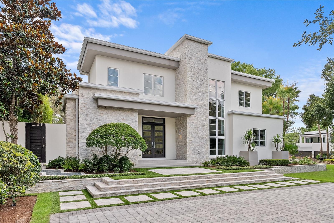
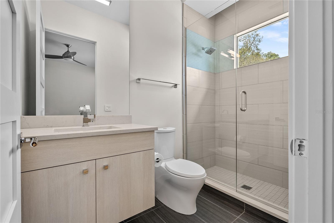
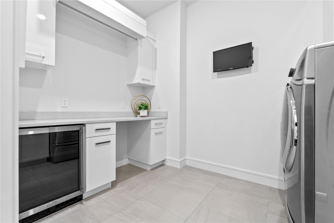
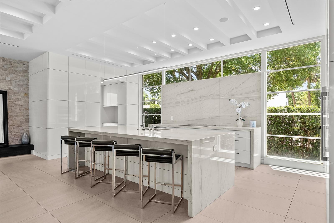
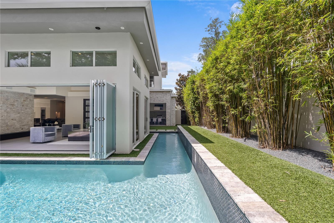
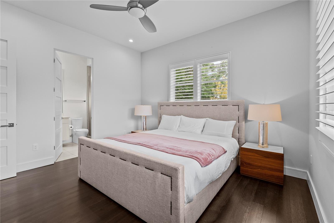
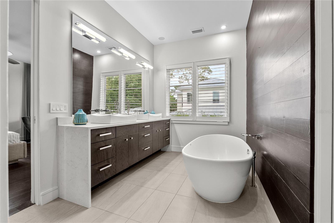
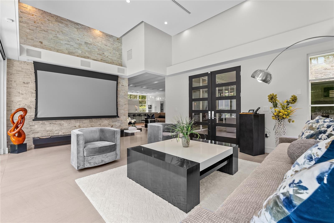
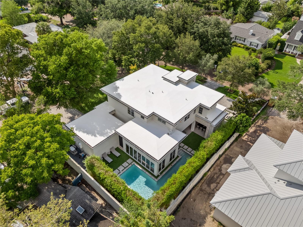
Active
1820 ENGLEWOOD RD
$3,190,000
Features:
Property Details
Remarks
Award-winning Phil Kean design on a prominent corner lot in the heart of Winter Park, just minutes from Baldwin Park, Park Avenue, and East End Market—home to Michelin-rated dining and upscale retail. This 5-bed, 5.5-bath residence delivers clean lines, smart design, and seamless indoor-outdoor flow. Recognized with multiple honors, including the 2015 Parade of Homes 1st Place Award for Custom Homes, the American Residential Design Award from the AIBD, and the prestigious 2015 Aurora Awards, this home reflects the highest level of architectural achievement. A retractable Nanowall opens to a private outdoor escape with a heated saltwater pool, summer kitchen, fireplace, motorized screens, and mature bamboo landscape. Two driveways and a freshly laid zoysia lawn add presence to the front approach. Inside, 10’ ceilings and a fluid open plan frame the chef’s kitchen—finished with waterfall quartz, touch-close cabinetry, and Thermador appliances including a steam oven, induction cooktop, and 98-bottle wine cooler. The media room includes surround sound, a motorized screen, and a second retractable wall to the pool. Smart home controls manage lighting, security, Sonos, and cameras with ease. The guest suite offers a Murphy bed and private bath. The primary features a fireplace, spa-style bath, and custom closet. All bedrooms include en-suite baths. Additional highlights: whole-house generator, water filtration, foam insulation, sweep-in vacuum, and an EV-ready garage with custom storage.
Financial Considerations
Price:
$3,190,000
HOA Fee:
N/A
Tax Amount:
$27831
Price per SqFt:
$748.3
Tax Legal Description:
FORREST HILLS K/90 W 90 FT OF LOTS 7 & 8BLK H
Exterior Features
Lot Size:
10757
Lot Features:
Corner Lot, City Limits, Street Brick
Waterfront:
No
Parking Spaces:
N/A
Parking:
Circular Driveway, Driveway, Garage Door Opener, Garage Faces Side
Roof:
Membrane
Pool:
Yes
Pool Features:
Gunite, Heated, In Ground, Lighting, Salt Water
Interior Features
Bedrooms:
5
Bathrooms:
6
Heating:
Central, Electric
Cooling:
Central Air, Zoned
Appliances:
Bar Fridge, Convection Oven, Cooktop, Dishwasher, Disposal, Dryer, Gas Water Heater, Kitchen Reverse Osmosis System, Microwave, Refrigerator, Tankless Water Heater, Washer, Water Softener, Wine Refrigerator
Furnished:
Yes
Floor:
Tile, Wood
Levels:
Two
Additional Features
Property Sub Type:
Single Family Residence
Style:
N/A
Year Built:
2015
Construction Type:
Block, Stone, Stucco
Garage Spaces:
Yes
Covered Spaces:
N/A
Direction Faces:
North
Pets Allowed:
No
Special Condition:
None
Additional Features:
Courtyard, Lighting, Outdoor Grill, Outdoor Kitchen, Outdoor Shower, Private Mailbox, Rain Gutters, Sliding Doors, Sprinkler Metered
Additional Features 2:
N/A
Map
- Address1820 ENGLEWOOD RD
Featured Properties