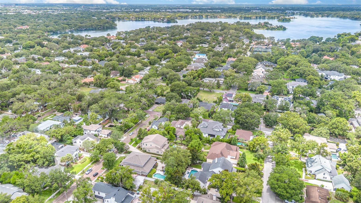
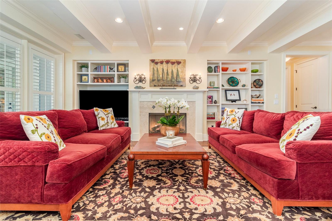
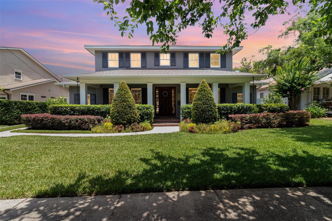
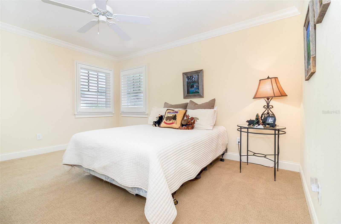
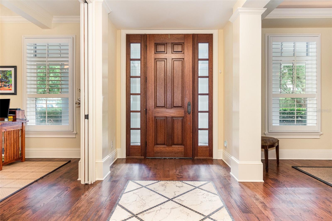
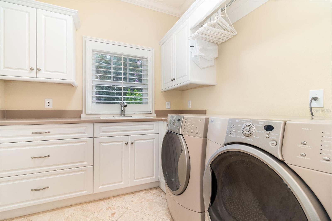
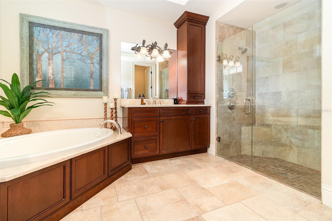
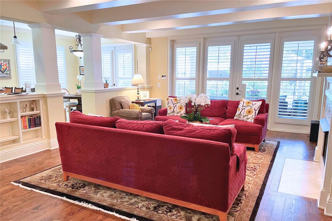
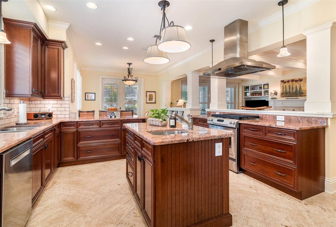
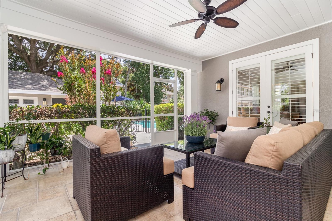
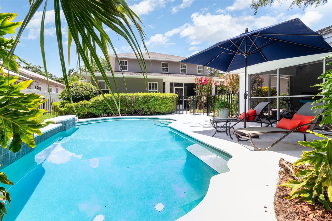
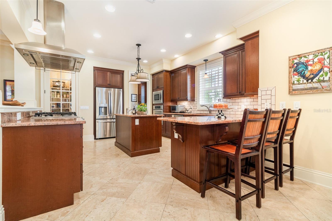
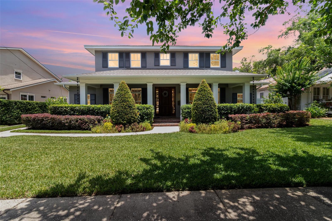
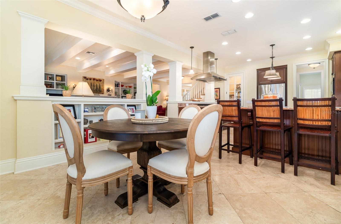
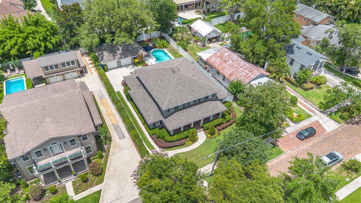
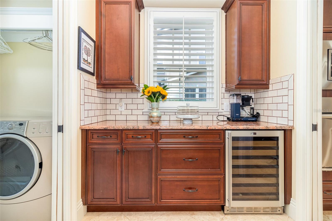
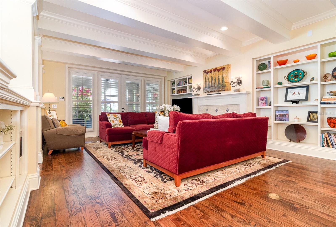
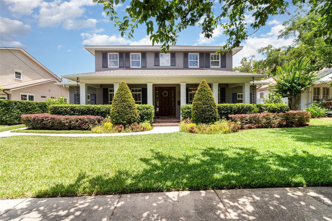
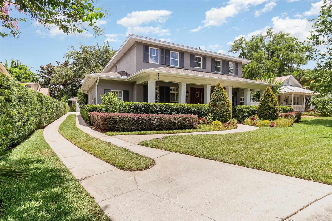
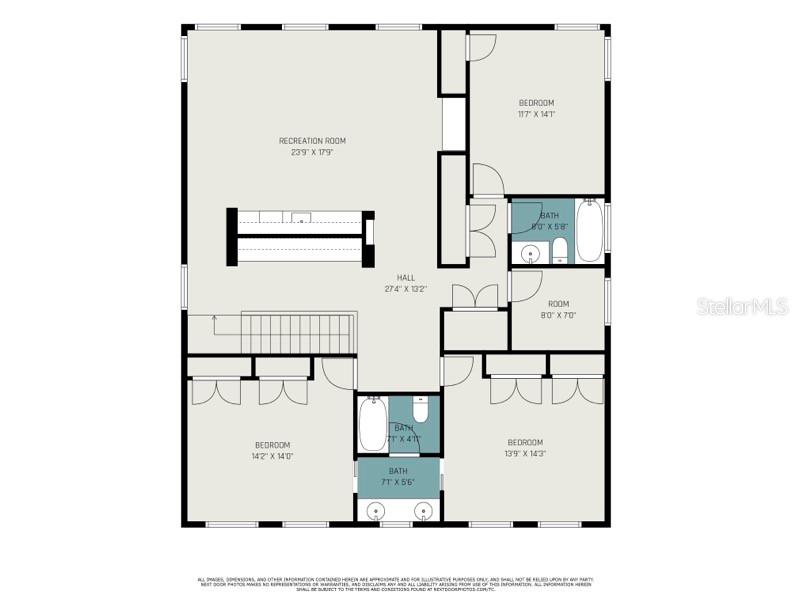
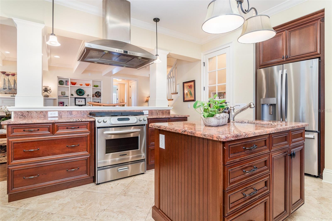
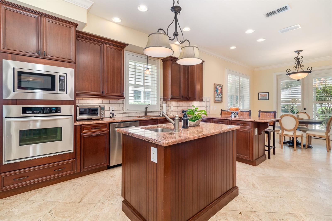
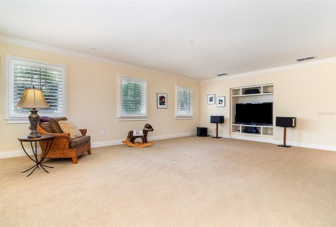
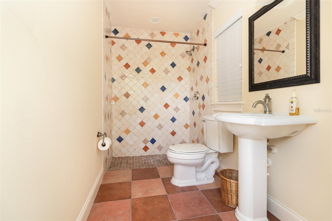
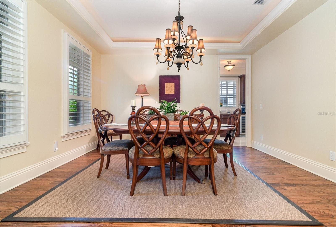
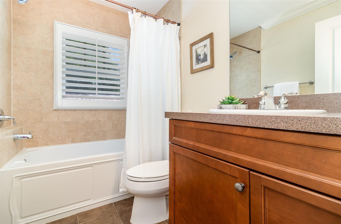
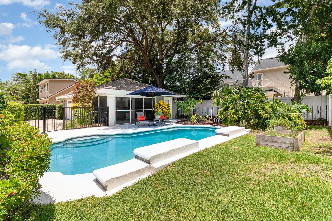
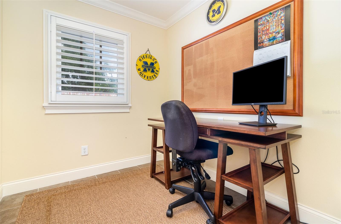
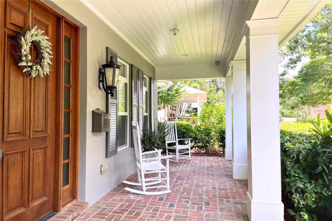
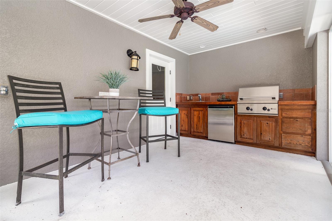
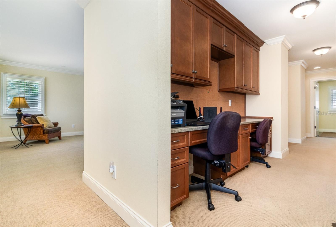
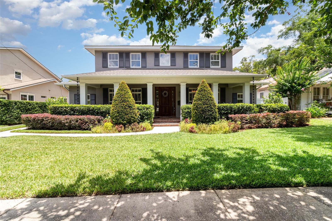
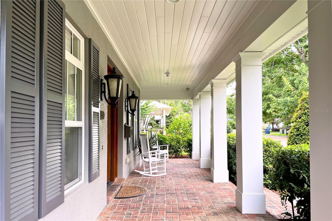
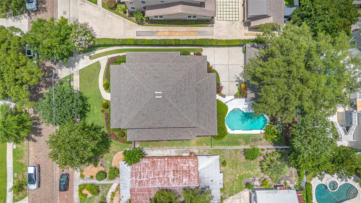
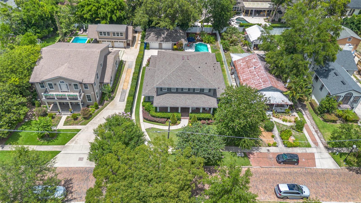
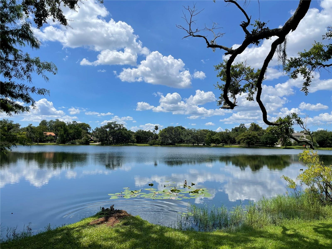
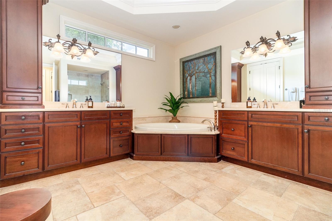
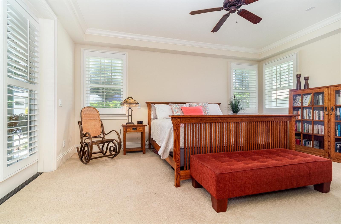
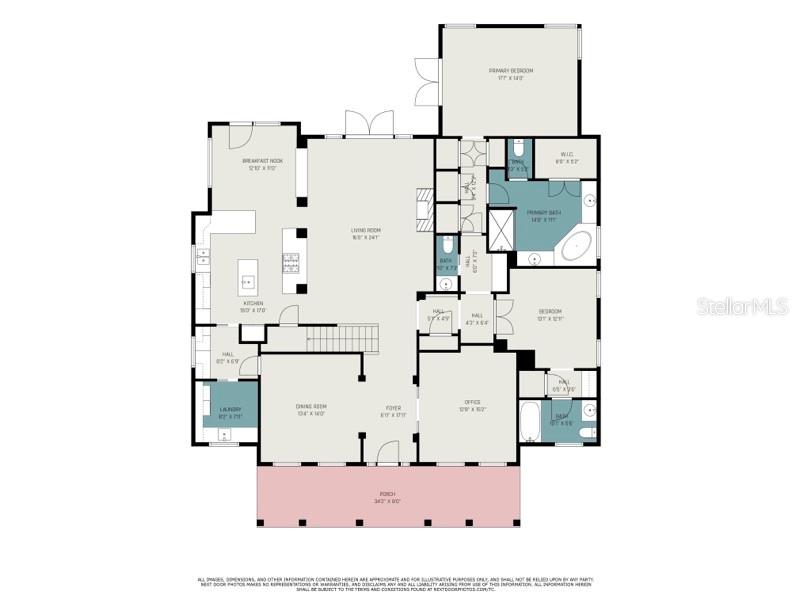
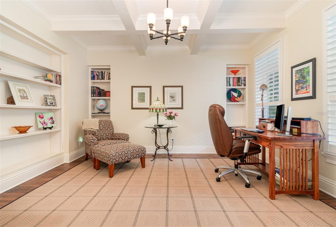
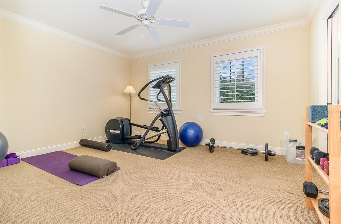
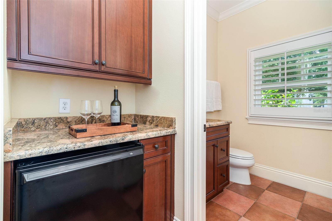
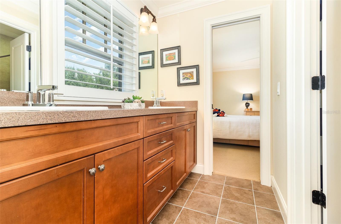
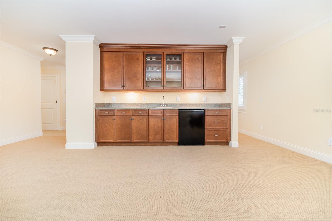
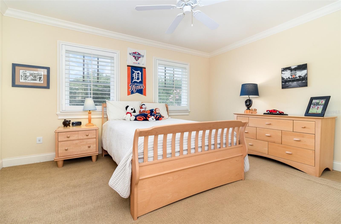
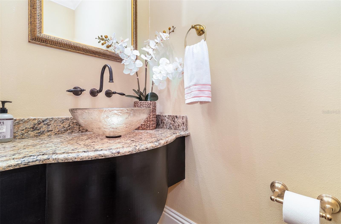
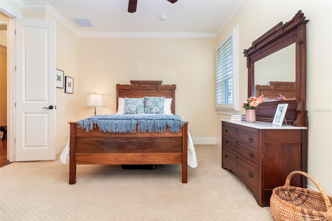
Active
1355 HIBISCUS AVE
$1,850,000
Features:
Property Details
Remarks
Welcome to this beautifully crafted 5 bedroom, 5.1 bathroom traditional single-family home offering over 4,100 SF of living space. Ideally located on a tree-lined street with Winter Park’s signature brick roads, this home sits in one of the area’s most sought-after neighborhoods. Just minutes from the Winter Park Racquet Club in the Vias, Park Avenue shops and dining, YMCA, top hospitals, and excellent public and private schools, it offers the best of Winter Park living. A charming front porch leads into a thoughtfully designed interior that blends classic style with modern functionality. To the right of the foyer is a private office with built-in shelving and glass pocket door, while the left opens to a formal dining room with a tray ceiling, chandelier, and ambient lighting. The spacious living room features a gas fireplace, beamed ceiling, crown molding, and built-in shelving, with French doors that open to the screened lanai for seamless indoor-outdoor living. The chef’s kitchen offers ample cabinetry, expansive countertops, a center island with secondary sink, walk-in pantry, and a breakfast nook with more French doors to the lanai. On the main floor, the primary suite includes a spa-inspired bath with double vanities, garden tub, and multiple closets. A guest suite also on the first floor includes a private bath, beverage fridge, and coffee station. A full laundry room and butler’s pantry with wine fridge complete the first level. Upstairs features a large loft with built-in cabinetry, under-cabinet lighting, and a beverage fridge. A built-in desk and cabinets line the hallway for study or work space. Two bedrooms share a Jack and Jill bath, and a third has access to a nearby full bath. A second laundry room, currently used as an office, adds flexibility. Step outside to a private backyard oasis with a screened lanai, sparkling pool, outdoor kitchen, mature landscaping, and full pool bathroom. With a new roof (2023), commercial grade water heater (2022), fresh exterior paint (2024) and many upgrades, this home offers turnkey living in one of Winter Park’s finest communities.
Financial Considerations
Price:
$1,850,000
HOA Fee:
N/A
Tax Amount:
$13102.76
Price per SqFt:
$445.25
Tax Legal Description:
LAKE KNOWLES TERRACE 2ND ADD K/78 LOT 20& E 25 FT OF LOT 21 BLK 1
Exterior Features
Lot Size:
11360
Lot Features:
City Limits, Landscaped, Sidewalk, Street Brick
Waterfront:
No
Parking Spaces:
N/A
Parking:
Covered, Driveway, Garage Door Opener, Garage Faces Rear
Roof:
Shingle
Pool:
Yes
Pool Features:
Child Safety Fence, Deck, Gunite, In Ground, Outside Bath Access, Pool Sweep
Interior Features
Bedrooms:
5
Bathrooms:
6
Heating:
Central, Electric, Zoned
Cooling:
Central Air, Zoned
Appliances:
Bar Fridge, Built-In Oven, Dishwasher, Dryer, Electric Water Heater, Exhaust Fan, Microwave, Range, Range Hood, Refrigerator, Washer, Wine Refrigerator
Furnished:
No
Floor:
Carpet, Ceramic Tile, Tile, Wood
Levels:
Two
Additional Features
Property Sub Type:
Single Family Residence
Style:
N/A
Year Built:
2006
Construction Type:
Block, Stucco
Garage Spaces:
Yes
Covered Spaces:
N/A
Direction Faces:
South
Pets Allowed:
Yes
Special Condition:
None
Additional Features:
French Doors, Lighting, Outdoor Kitchen, Private Mailbox, Rain Gutters, Sidewalk
Additional Features 2:
N/A
Map
- Address1355 HIBISCUS AVE
Featured Properties