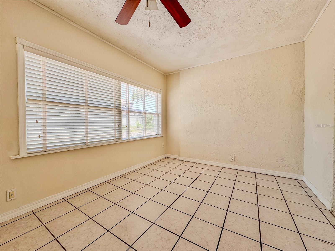
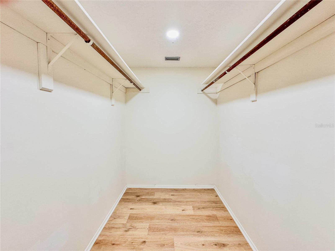
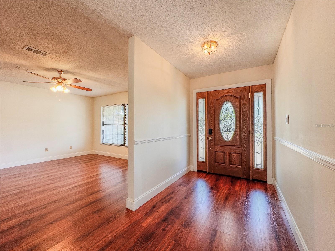
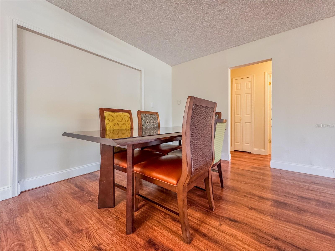
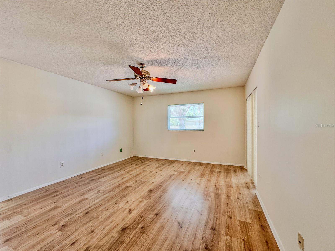
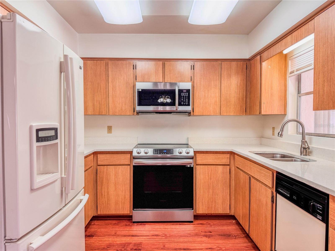
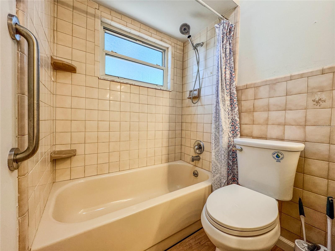
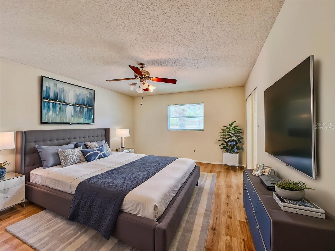
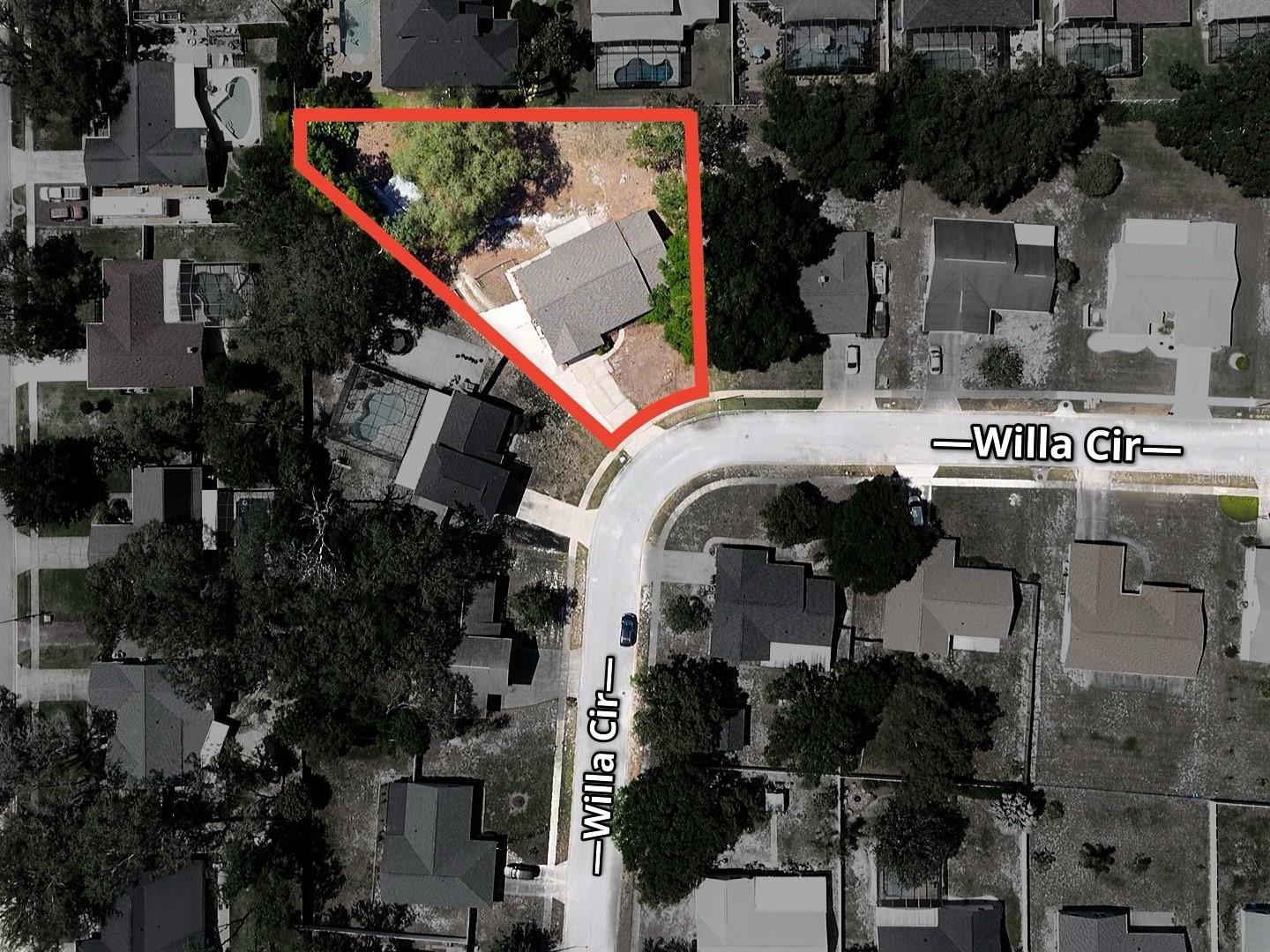
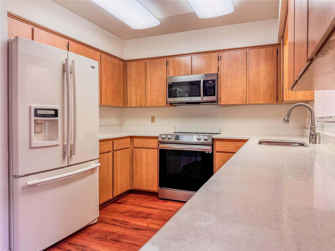
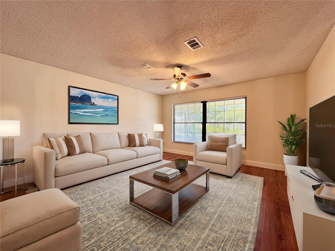
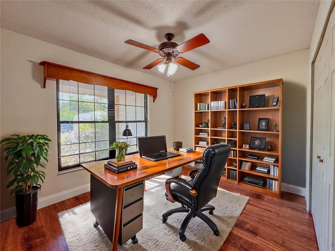
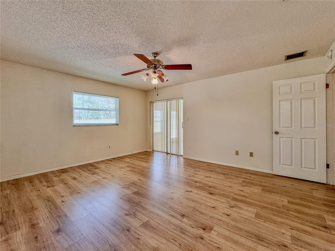
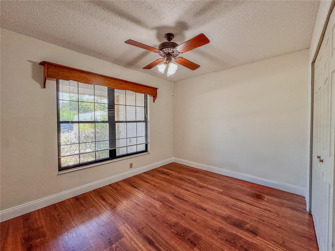
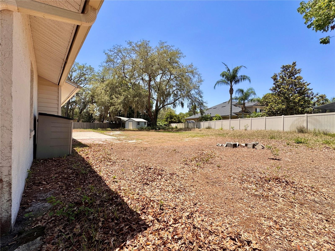
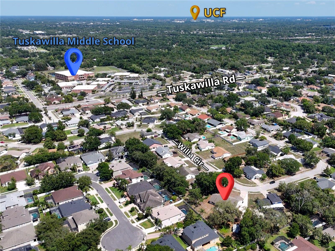
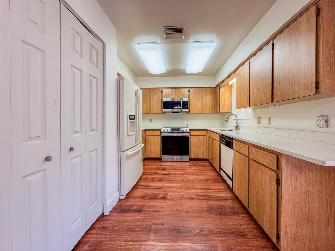
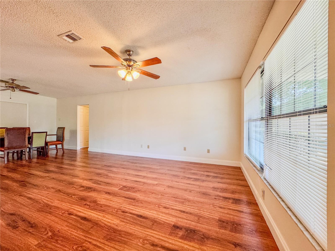
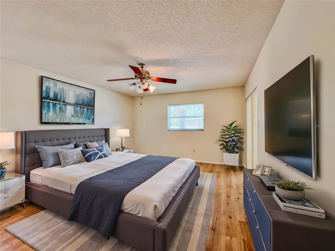
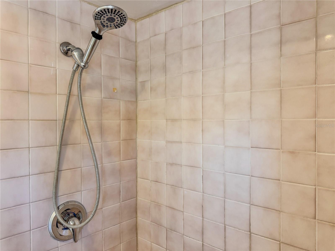
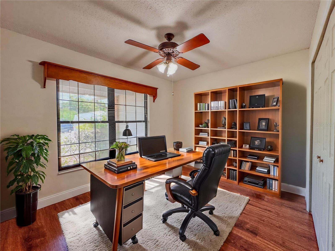
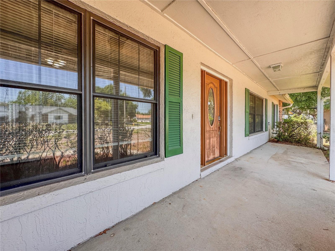
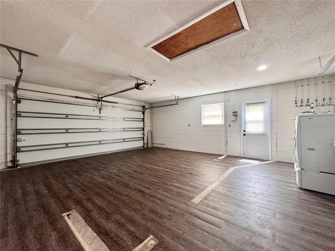
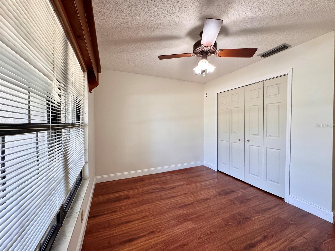
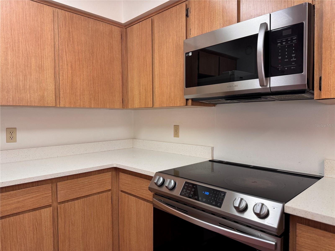
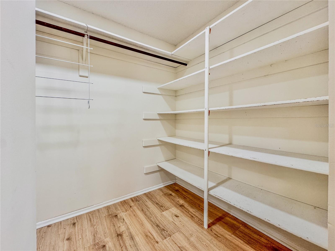
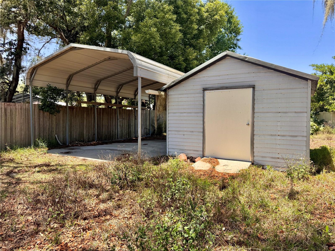
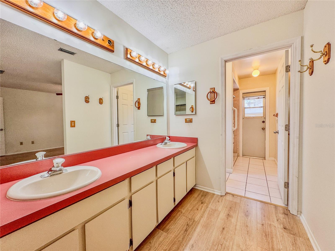
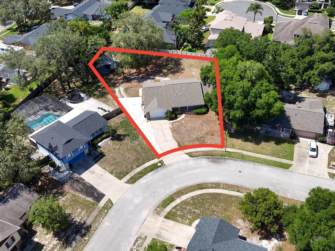
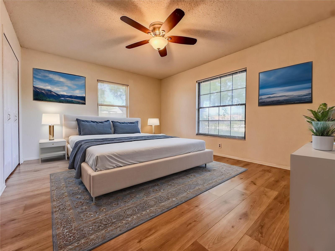
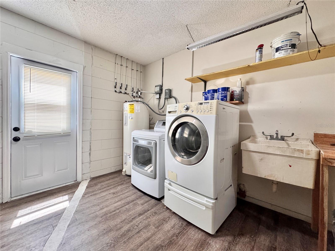
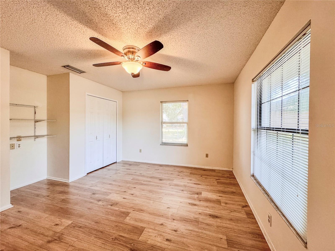
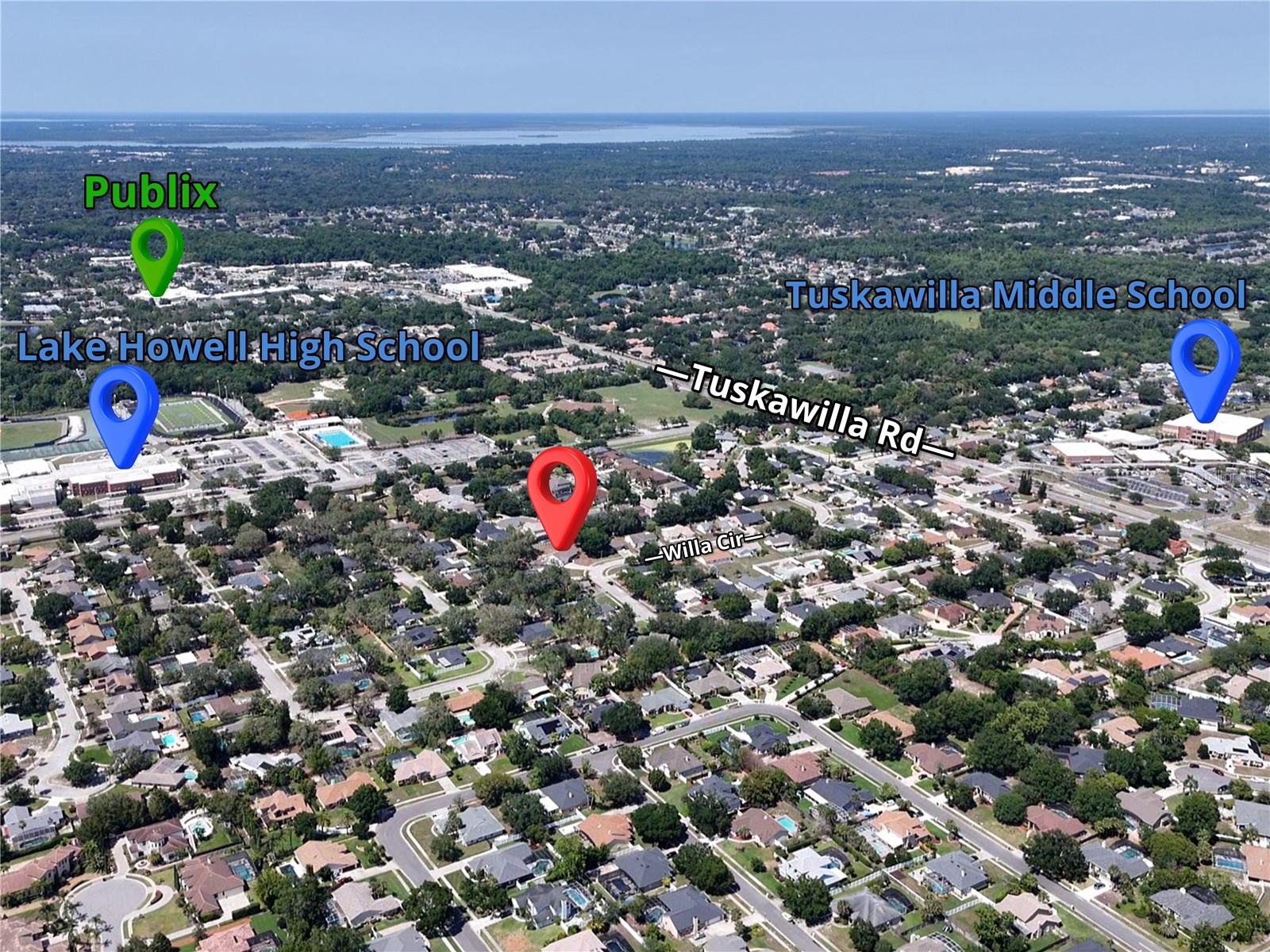
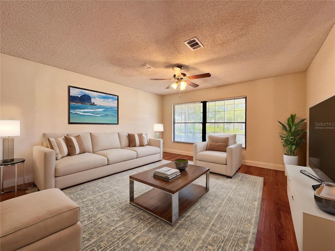
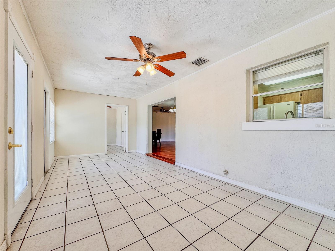
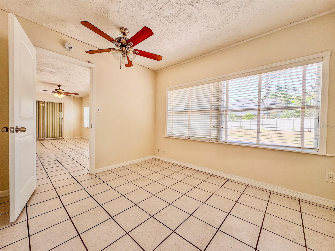
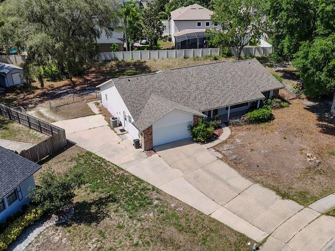
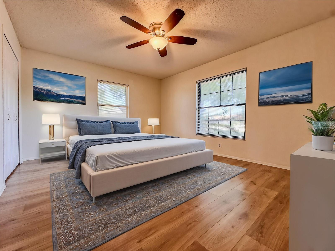
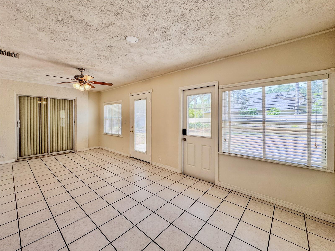
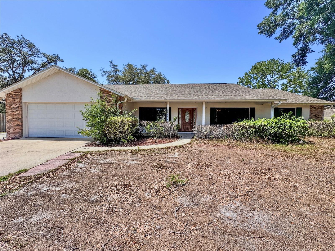
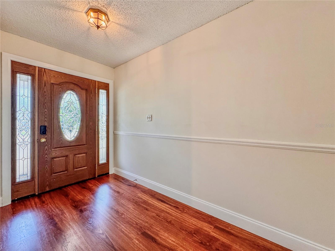
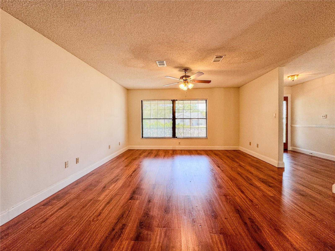
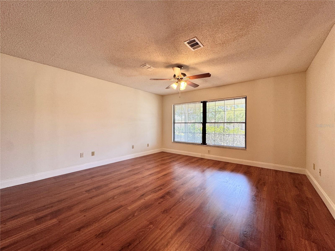
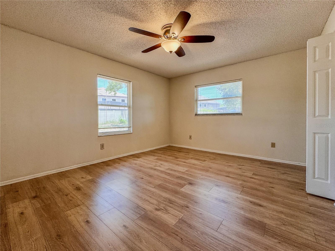
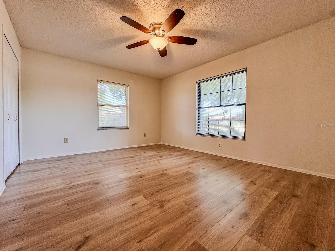
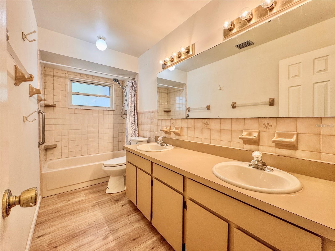
Active
1742 WILLA CIR
$470,000
Features:
Property Details
Remarks
some photos are virtually staged!Nestled on one of the largest pie-shaped lots in Willa Grove, this 4-bedroom, 2-bathroom home offers over 2,300 sq. ft. of versatile living space. Designed with a split-bedroom layout for enhanced privacy, the home features an open-concept family, dining, and kitchen area perfect for entertaining. The family room opens onto a large enclosed lanai overlooking a fenced backyard.The spacious Owner’s suite includes a walk-in closet, dual vanities, a separate shower, and direct access to the backyard. Two additional bedrooms include built-in workstation nooks and share a well-appointed bathroom. A flexible bonus room at the rear of the home can serve as a fifth bedroom, home office, playroom, or theater. Exterior features include a charming front porch, a detached carport with boat parking, a full-size storage shed, and an additional side driveway. a newer roof, 2016 HVAC system, quartz countertops, updated plumbing, improved insulation. Located within walking distance to Tuskawilla Middle School and Lake Howell High School, and just minutes from shopping, dining, parks, Full Sail University, UCF, and the 417. This move-in-ready home combines comfort, convenience, and flexibility—an exceptional opportunity not to be missed.
Financial Considerations
Price:
$470,000
HOA Fee:
N/A
Tax Amount:
$5783
Price per SqFt:
$203.2
Tax Legal Description:
LOT 24 WILLA GROVE PB 29 PGS 53 & 54
Exterior Features
Lot Size:
21160
Lot Features:
N/A
Waterfront:
No
Parking Spaces:
N/A
Parking:
N/A
Roof:
Shingle
Pool:
No
Pool Features:
N/A
Interior Features
Bedrooms:
4
Bathrooms:
2
Heating:
Central, Electric
Cooling:
Central Air
Appliances:
Dryer, Electric Water Heater, Microwave, Range, Refrigerator, Washer
Furnished:
No
Floor:
Tile, Vinyl
Levels:
One
Additional Features
Property Sub Type:
Single Family Residence
Style:
N/A
Year Built:
1987
Construction Type:
Brick, Stucco
Garage Spaces:
Yes
Covered Spaces:
N/A
Direction Faces:
South
Pets Allowed:
No
Special Condition:
None
Additional Features:
Balcony, Sidewalk, Sliding Doors
Additional Features 2:
N/A
Map
- Address1742 WILLA CIR
Featured Properties