

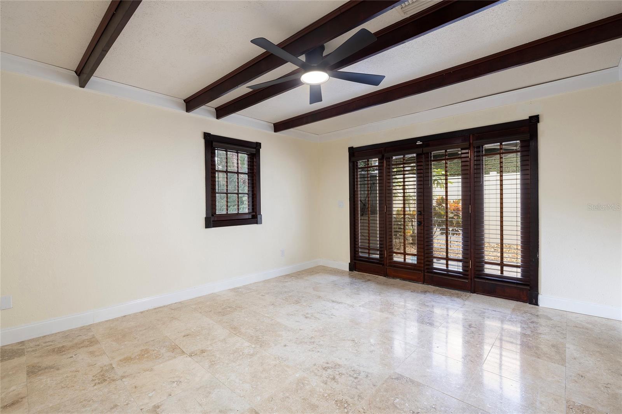
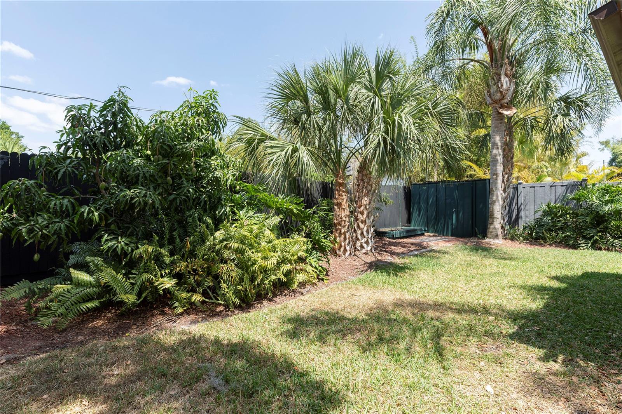

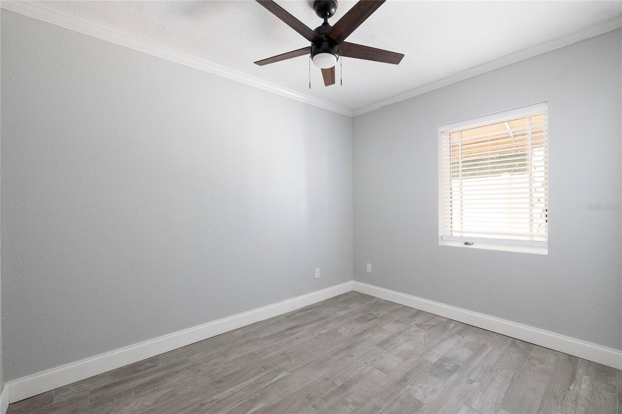

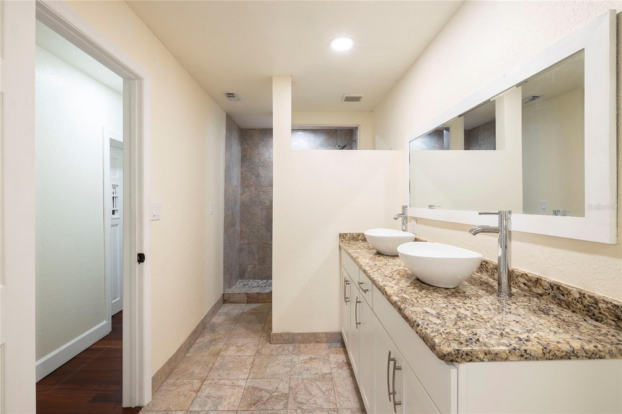
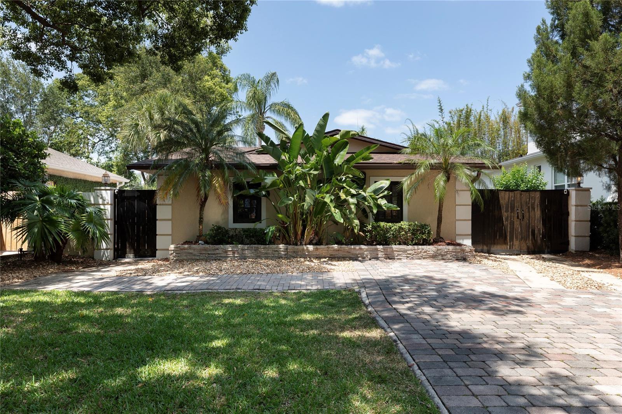

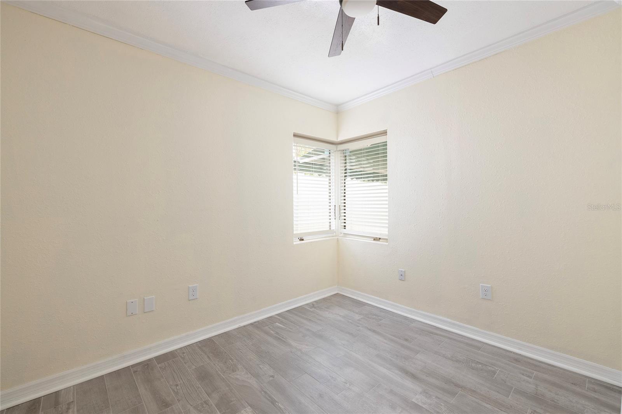

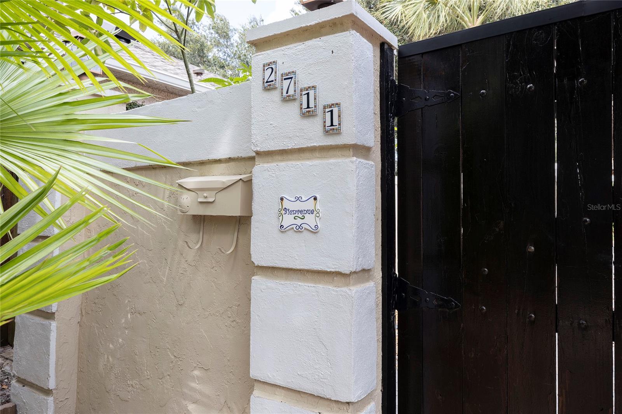





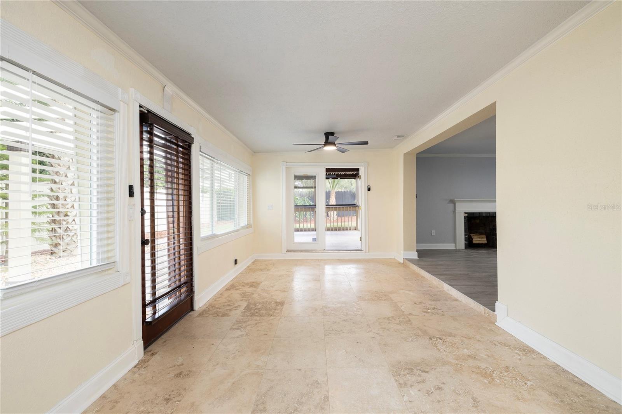

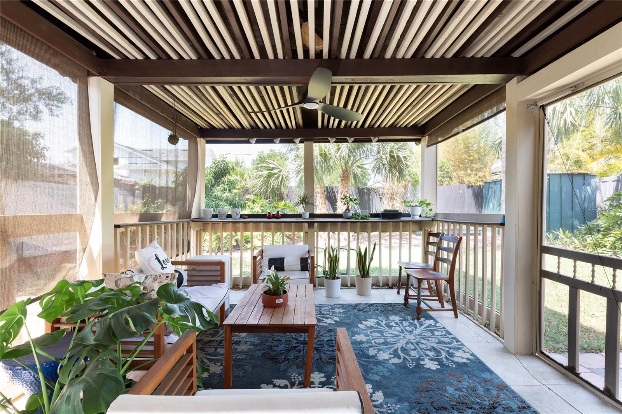
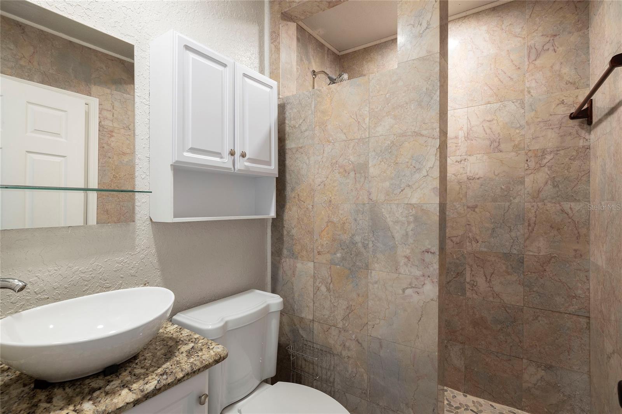


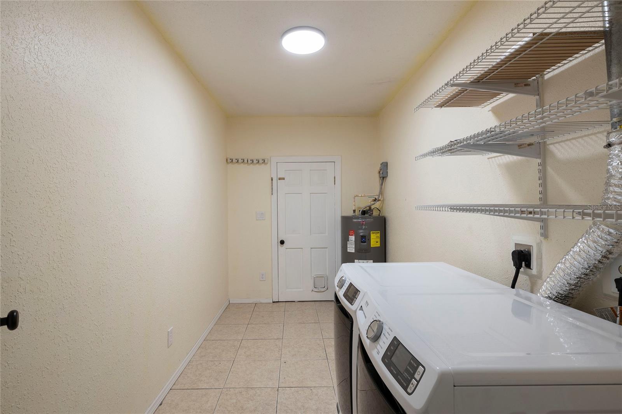

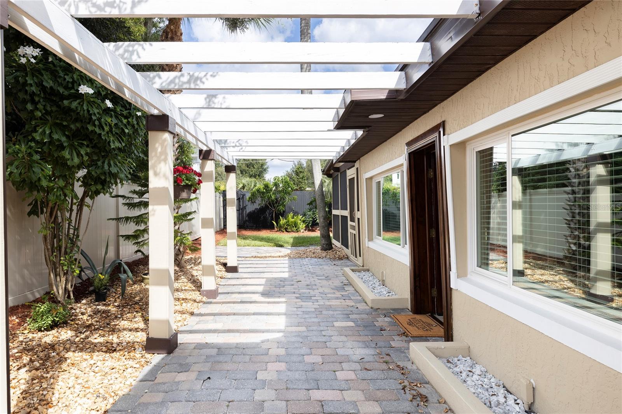
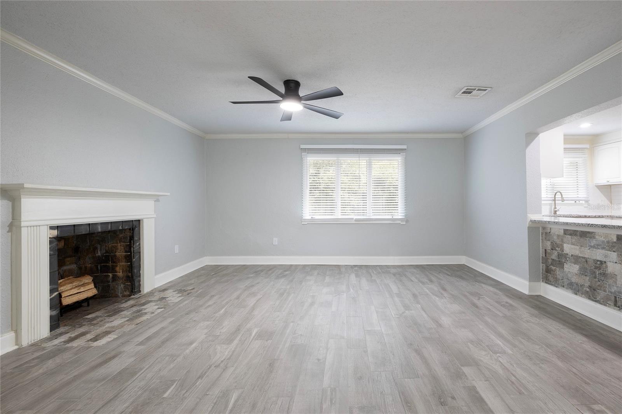
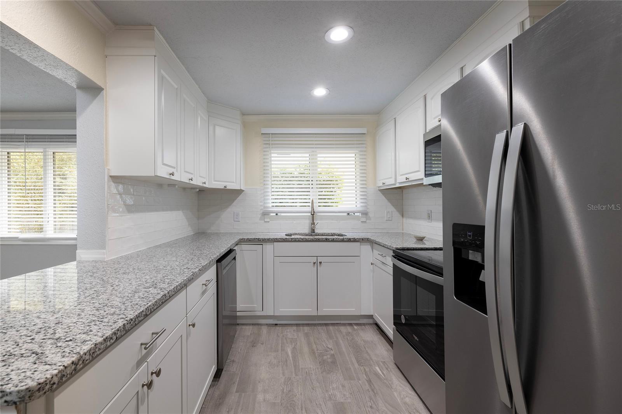
Active
2711 PARKLAND DR
$669,000
Features:
Property Details
Remarks
Welcome to this delightful 1,600 sqft home in one of Winter Park's most coveted neighborhoods. This three-bedroom, two-bathroom home blends classic charm with modern updates. Roof replaced 2023,A/C replaced 2021, double pane windows installed 2020. The beautifully updated kitchen features newer appliances and opens to a cozy living area with a character-rich wood-burning fireplace. The versatile 23'x11' living and dining area offers multiple configuration options, perfect for entertaining or creating dedicated spaces for different activities. A welcoming brick paver courtyard with charming arbor overhead creates a picturesque entrance. French doors open to a covered patio, perfect for outdoor living. Situated in a well-established neighborhood with new custom-built homes, this property balances mature community charm with contemporary design influences. The location is unbeatable – within easy walking distance to highly-rated Audubon Park K-8 school, the thriving Audubon Park Garden District restaurants, and unique boutique shopping. Just minutes away, you'll find Baldwin Park Village Center with it's Michelin Star rated restaurants, the vibrant Mills/50 District, and the iconic Park Avenue experience. This exceptional home offers the quintessential Winter Park lifestyle in a location that combines established neighborhood character with exciting urban accessibility.
Financial Considerations
Price:
$669,000
HOA Fee:
N/A
Tax Amount:
$7566.38
Price per SqFt:
$413.47
Tax Legal Description:
PARKLANDO N/76 LOT 7 BLK A
Exterior Features
Lot Size:
7493
Lot Features:
N/A
Waterfront:
No
Parking Spaces:
N/A
Parking:
N/A
Roof:
Shingle
Pool:
No
Pool Features:
N/A
Interior Features
Bedrooms:
3
Bathrooms:
2
Heating:
Central
Cooling:
Central Air
Appliances:
Dishwasher, Dryer, Microwave, Range, Refrigerator, Washer
Furnished:
No
Floor:
Tile, Travertine
Levels:
One
Additional Features
Property Sub Type:
Single Family Residence
Style:
N/A
Year Built:
1938
Construction Type:
Block, Stucco
Garage Spaces:
No
Covered Spaces:
N/A
Direction Faces:
South
Pets Allowed:
No
Special Condition:
None
Additional Features:
Courtyard
Additional Features 2:
N/A
Map
- Address2711 PARKLAND DR
Featured Properties