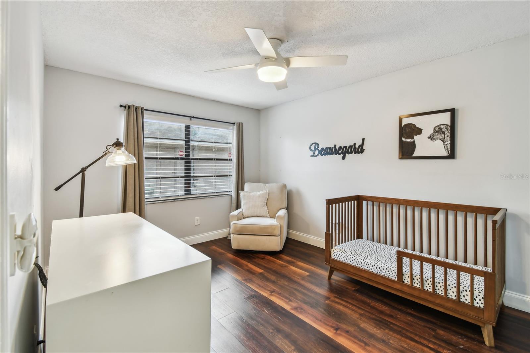
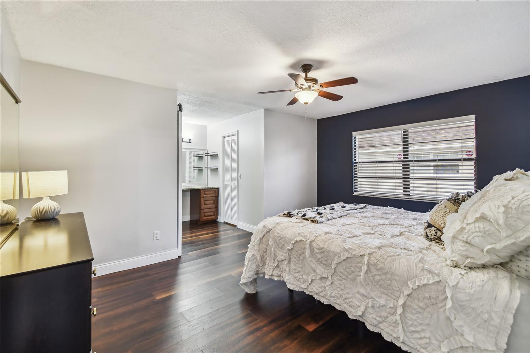
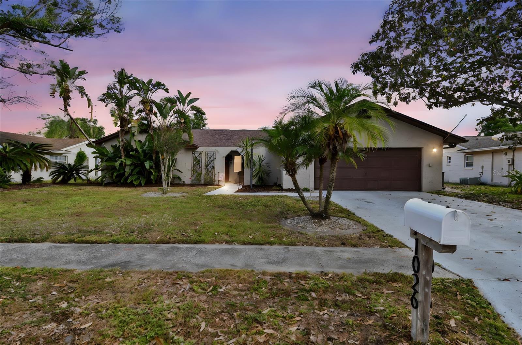
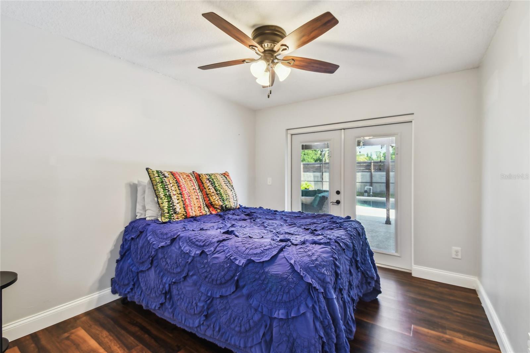
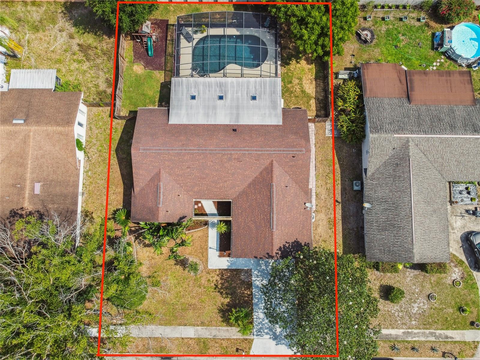
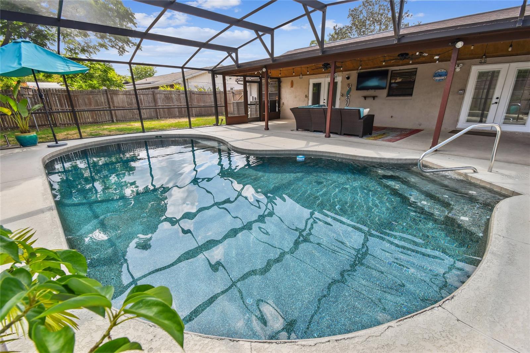
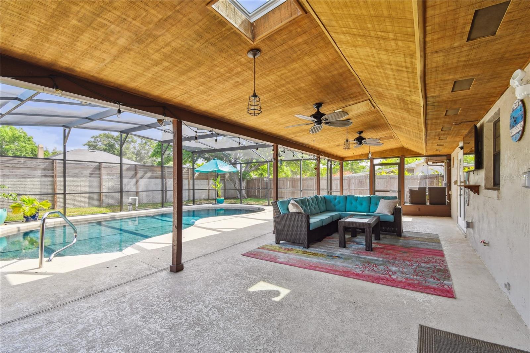
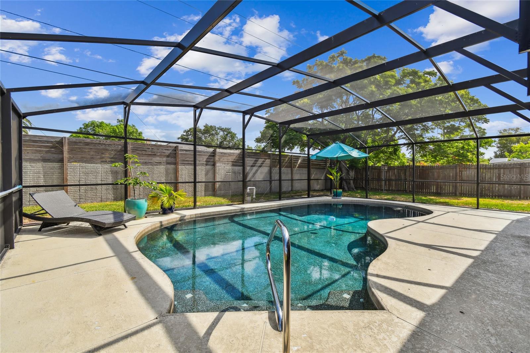
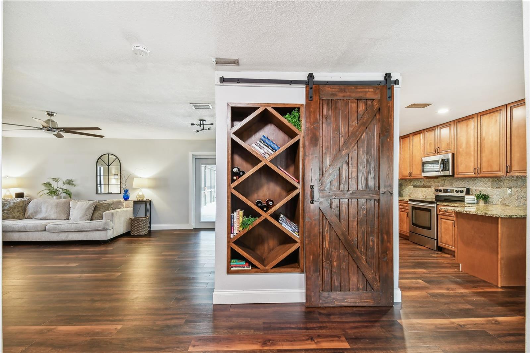

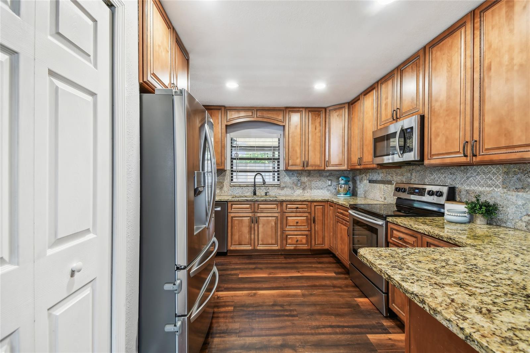
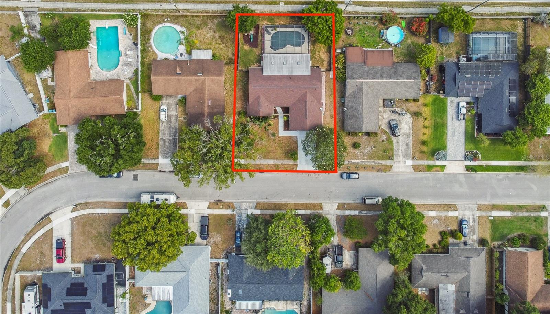
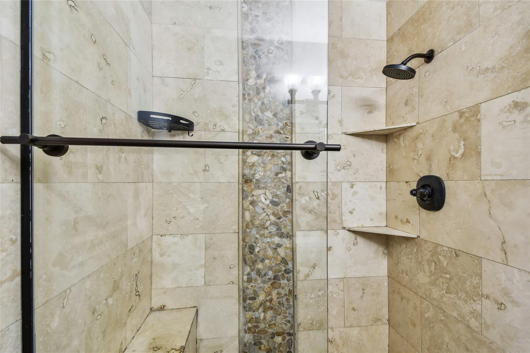
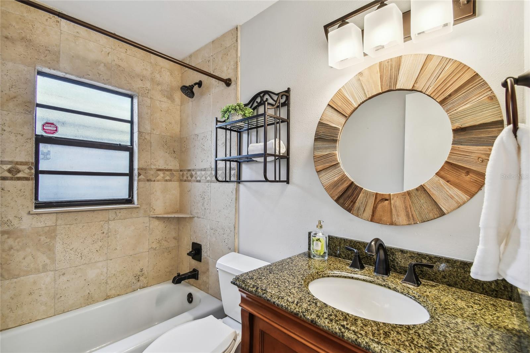
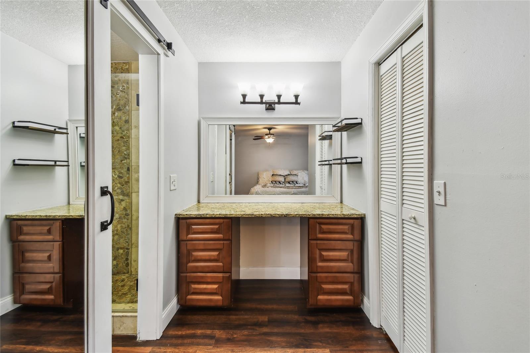
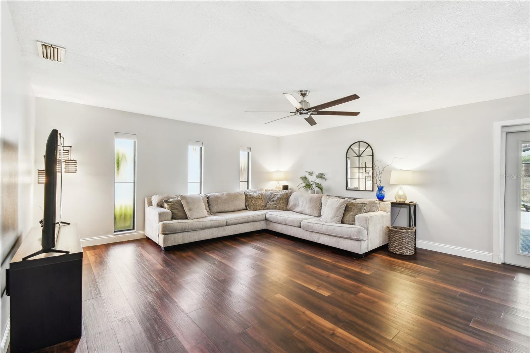
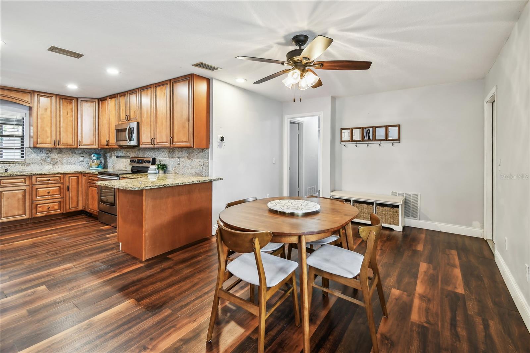
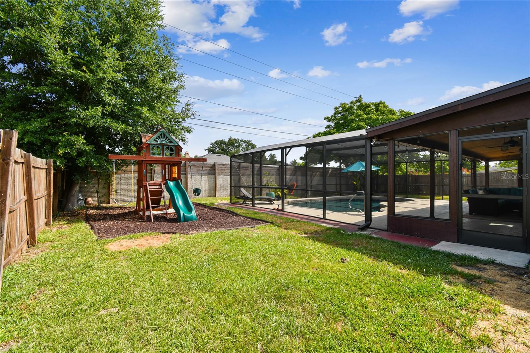

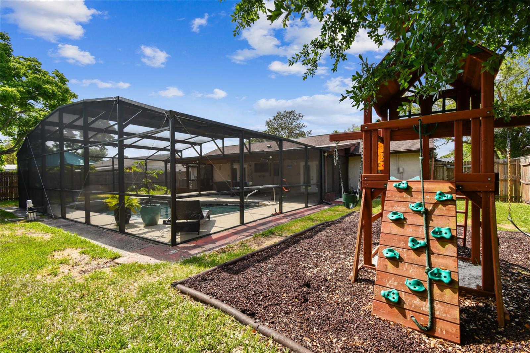
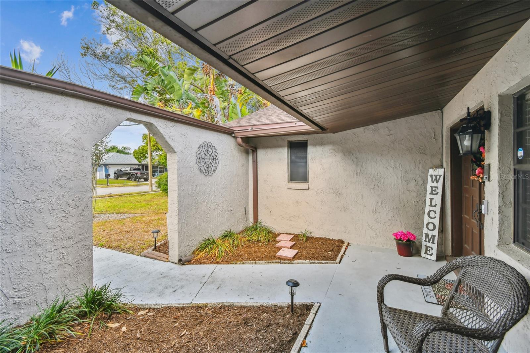
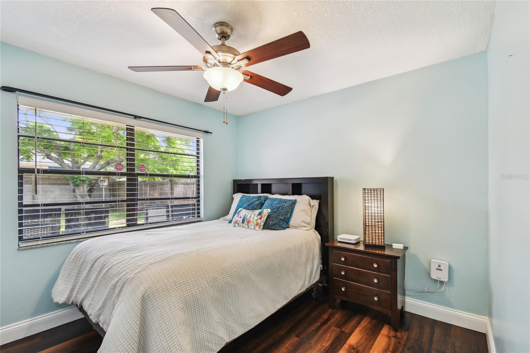
Active
1026 MANCHESTER CIR
$485,000
Features:
Property Details
Remarks
Welcome to your private oasis—where thoughtfully designed living spaces and beautiful upgrades come together in one incredible home. Whether it’s poolside afternoons, entertaining under the lanai, or cozy nights inside, this property delivers the Florida lifestyle you’ve been searching for. Step inside this well-maintained split floor plan home and enjoy a spacious family room that flows effortlessly into a covered rear oversized porch and screened-in pool—perfect for relaxing or hosting friends. The remodeled kitchen features upgraded wood cabinetry, granite countertops, stainless steel appliances, and a lovely backsplash. The primary suite offers its own retreat, complete with a separate vanity area, walk-in closet, and updated shower. Throughout the home, you’ll find wood plank vinyl flooring—no carpet—and beautifully upgraded bathrooms with granite countertops and custom tile finishes. The property layout is perfect for anyone needing space for a home office, guest room, or kids' area. The exterior boasts charming arched openings and a private front courtyard, ideal for morning coffee or quiet evenings surrounded by your own landscaping. Step into the backyard and discover the perfect Florida escape: a large covered lanai, sparkling pool, and a privacy fence for ultimate seclusion. It's the ideal spot for grilling, lounging, or soaking up the sunshine. Located just minutes from Park Avenue where you’ll find incredible dining, shopping, and events, plus quick access to 417 for easy travel to the Orlando theme parks or Florida’s stunning beaches. Zoned for top-rated Seminole County schools, this home offers both comfort and convenience in one of Central Florida’s most desirable areas. Don't miss this opportunity to own a beautifully upgraded home in a prime location—schedule your tour today!
Financial Considerations
Price:
$485,000
HOA Fee:
35
Tax Amount:
$6287
Price per SqFt:
$281.32
Tax Legal Description:
LOT 20 HOWELL ESTATES REPLAT PB 18 PGS 47 + 48
Exterior Features
Lot Size:
9987
Lot Features:
N/A
Waterfront:
No
Parking Spaces:
N/A
Parking:
N/A
Roof:
Shingle
Pool:
Yes
Pool Features:
Child Safety Fence, Gunite, Screen Enclosure
Interior Features
Bedrooms:
4
Bathrooms:
2
Heating:
Central, Electric
Cooling:
Central Air
Appliances:
Built-In Oven, Cooktop, Dishwasher
Furnished:
No
Floor:
Laminate
Levels:
One
Additional Features
Property Sub Type:
Single Family Residence
Style:
N/A
Year Built:
1977
Construction Type:
Block, Stucco
Garage Spaces:
Yes
Covered Spaces:
N/A
Direction Faces:
South
Pets Allowed:
Yes
Special Condition:
None
Additional Features:
French Doors, Sprinkler Metered
Additional Features 2:
N/A
Map
- Address1026 MANCHESTER CIR
Featured Properties