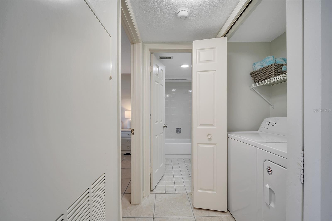
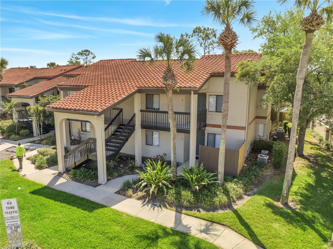
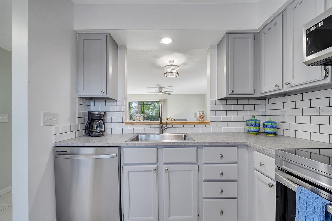
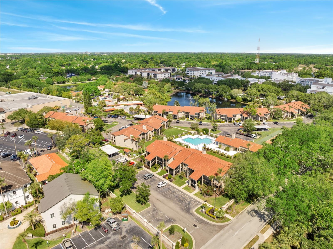
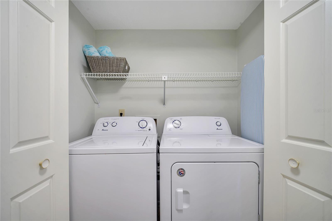
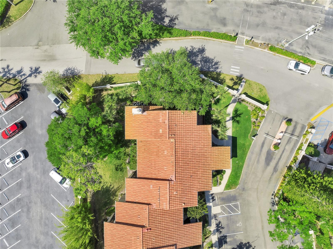
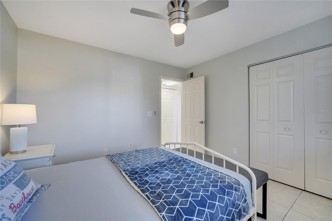
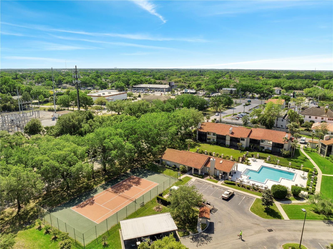
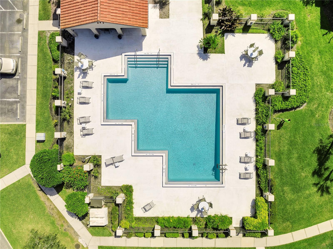
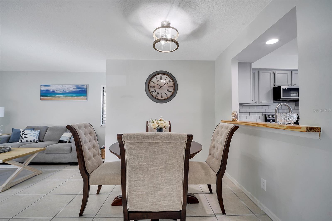
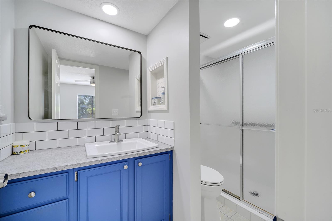
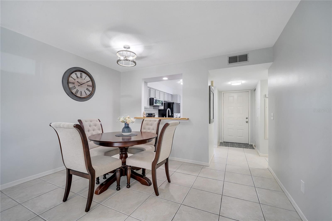
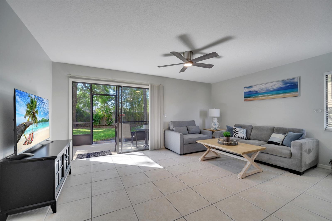
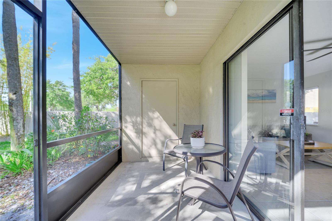
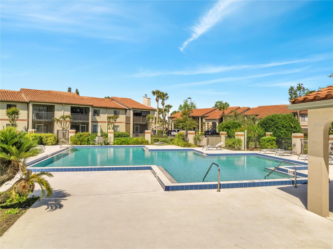
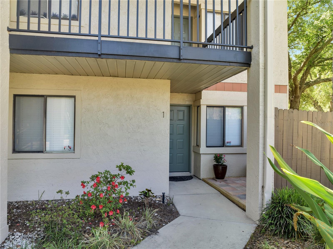
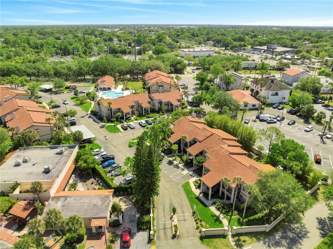
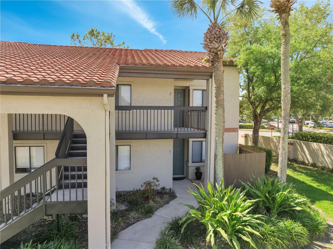
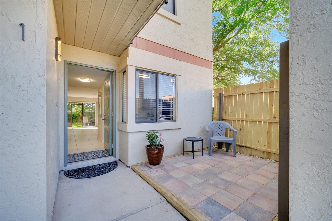
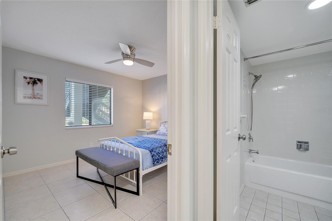
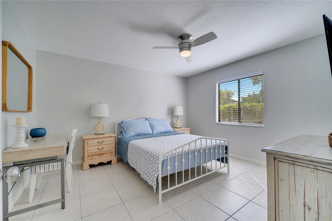
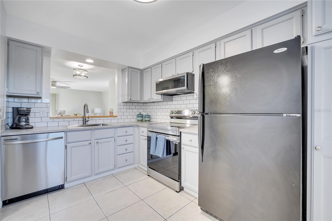
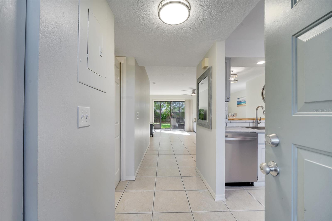
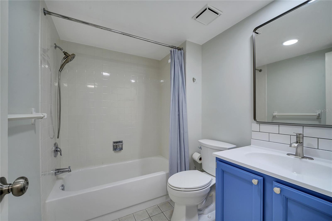
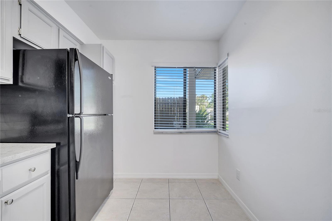
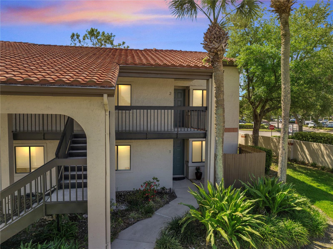
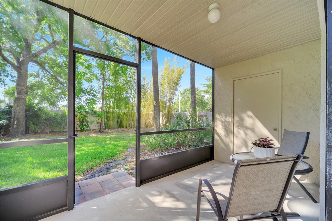
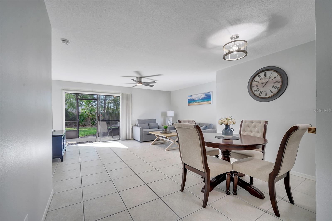
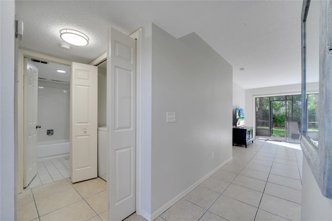
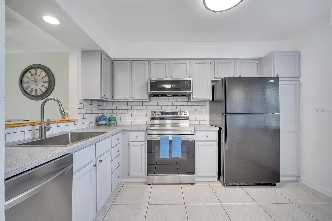
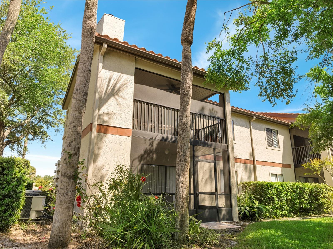
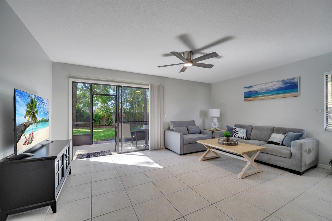
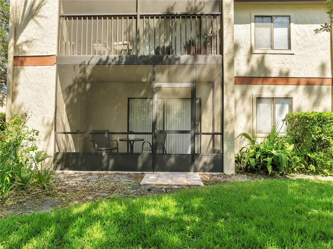
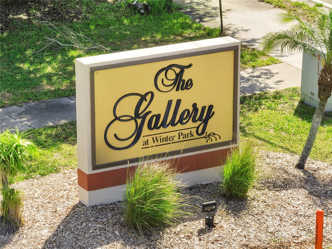
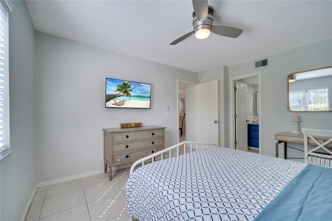
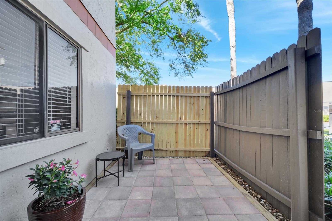
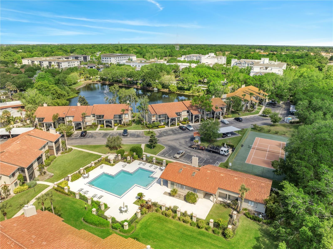
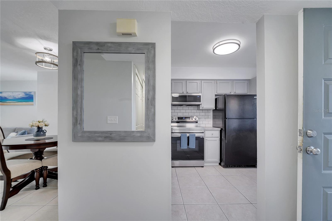
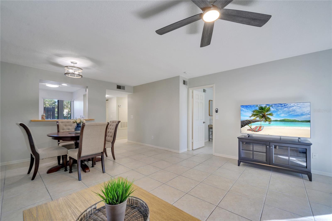
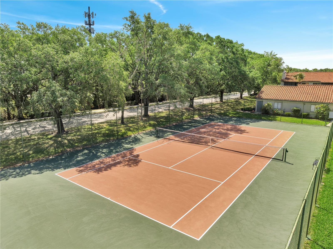
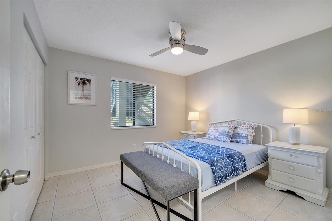
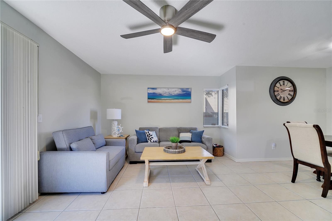
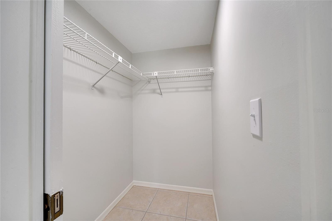
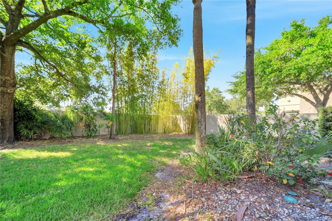
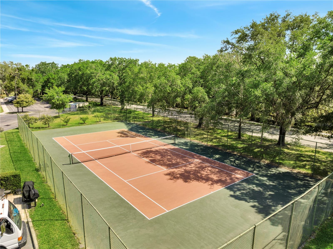
Active
2404 GALLERY VIEW DR #1
$279,900
Features:
Property Details
Remarks
Welcome home to your own little oasis in the city of Winter Park. This beautifully updated 2-bedroom, 2-bath condo in one of the most sought-after areas of Winter Park! Step inside to discover a bright, airy space with LED lighting throughout (2023) and fresh interior paint (2023). The kitchen was completely remodeled in 2023. Both bathrooms include new toilets and faucets (2023), and the home boasts a new front patio (2023) perfect for relaxing or entertaining outdoors. Major mechanicals have been taken care of too, with a newer A/C (2020) and water heater (2023). Enjoy the spacious grassy area just outside your door, ideal for pets or outdoor lounging, and a designated parking space plus ample guest parking. Residents enjoy this lushly landscaped community featuring an oversized pool, clubhouse, and tennis court. This natural light-filled end unit offers a seamless blend of comfort and unbeatable convenience, just minutes from Park Avenue, Rollins College, Cady Way Trail, Downtown Orlando, and short walk to Publix, Sprouts, Starbucks, local restaurants, shopping, and Crealdé School of Art! Don’t miss this rare end-unit gem that checks every box: updated, move-in ready, perfectly located, and packed with lifestyle amenities. Come make this your new home!
Financial Considerations
Price:
$279,900
HOA Fee:
647
Tax Amount:
$3032.57
Price per SqFt:
$298.08
Tax Legal Description:
GALLERY AT WINTER PARK SECTION 2 CONDO CB 10/108 UNIT 105 BLDG C
Exterior Features
Lot Size:
62044
Lot Features:
In County, Sidewalk, Paved
Waterfront:
No
Parking Spaces:
N/A
Parking:
Assigned, Open
Roof:
Tile
Pool:
No
Pool Features:
N/A
Interior Features
Bedrooms:
2
Bathrooms:
2
Heating:
Central
Cooling:
Central Air
Appliances:
Dishwasher, Disposal, Dryer, Electric Water Heater, Microwave, Range, Refrigerator, Washer
Furnished:
No
Floor:
Ceramic Tile
Levels:
One
Additional Features
Property Sub Type:
Condominium
Style:
N/A
Year Built:
1985
Construction Type:
Stucco, Frame
Garage Spaces:
No
Covered Spaces:
N/A
Direction Faces:
North
Pets Allowed:
No
Special Condition:
None
Additional Features:
Sliding Doors
Additional Features 2:
CONFIRM WITH HOA
Map
- Address2404 GALLERY VIEW DR #1
Featured Properties