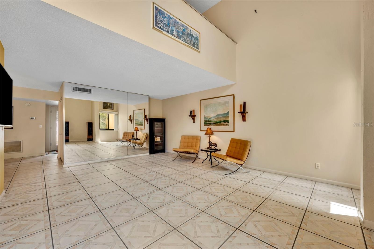
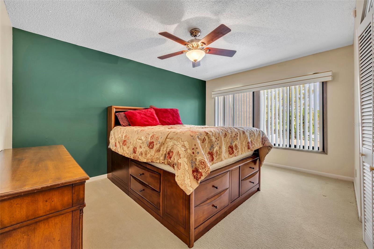
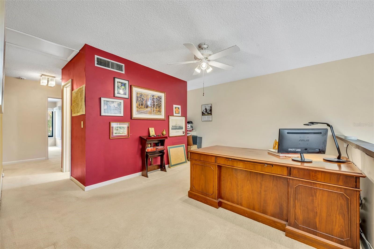
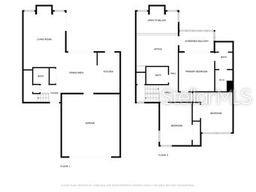
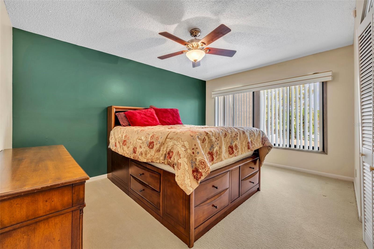
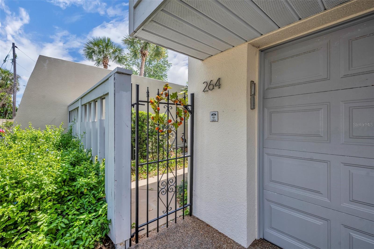
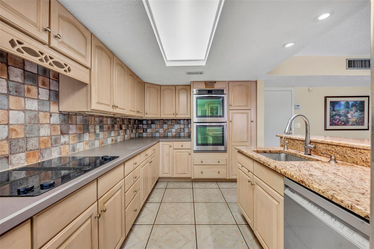
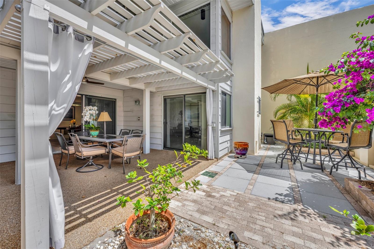
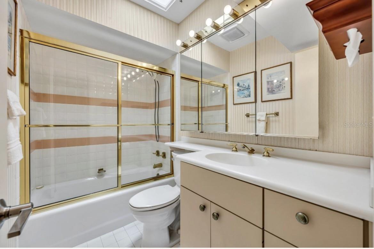
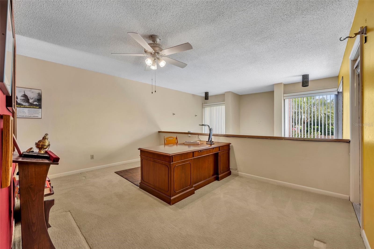
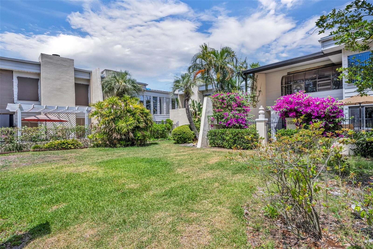
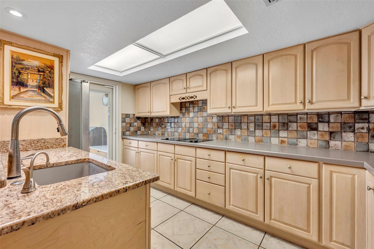
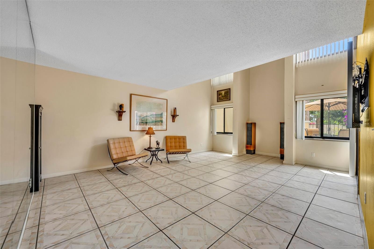
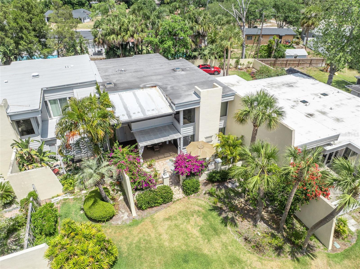
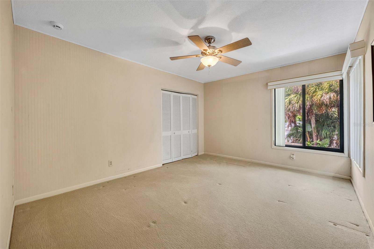
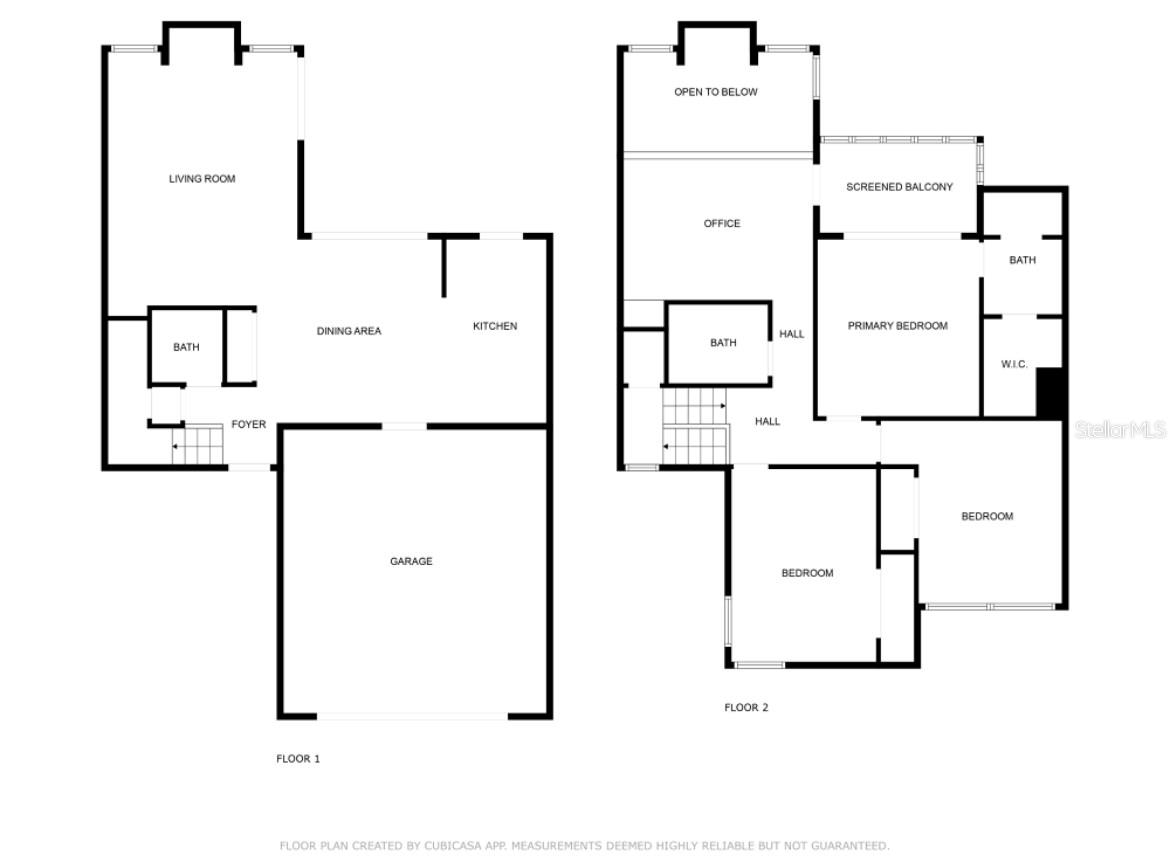
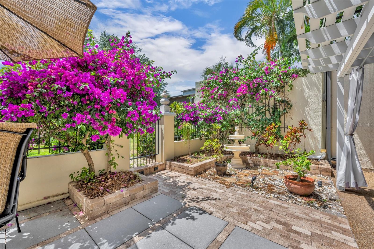


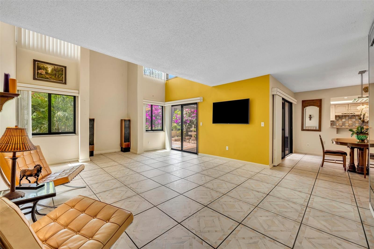
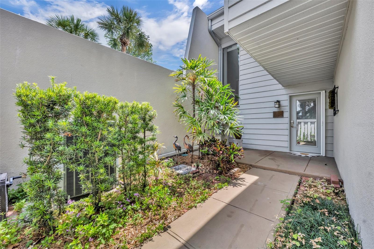
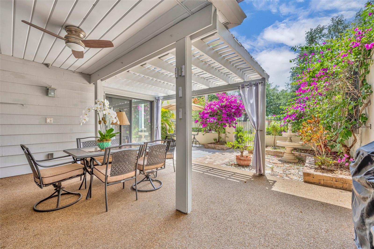
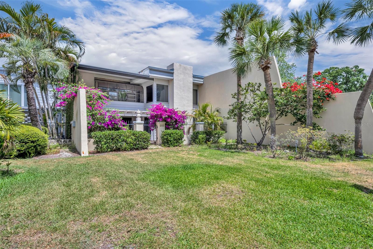
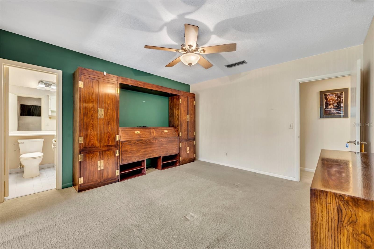
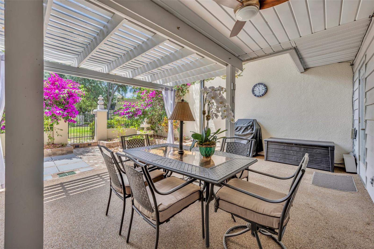
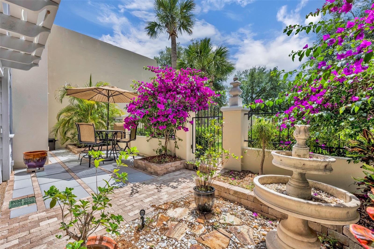
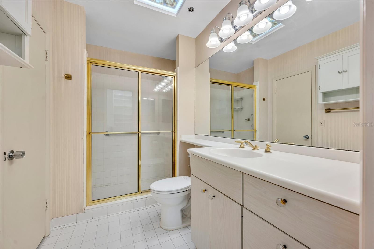
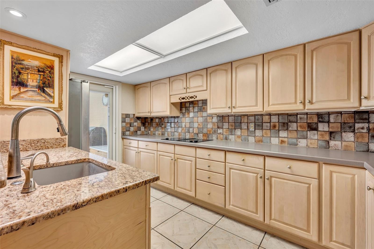
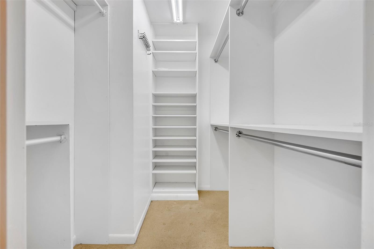
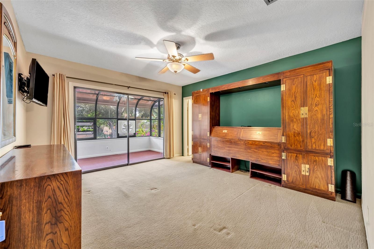
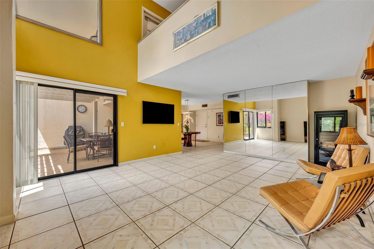
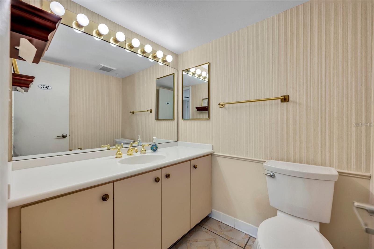
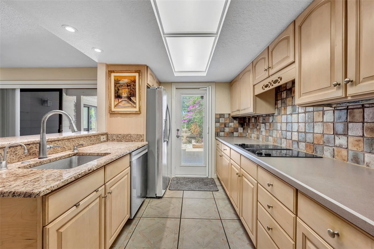
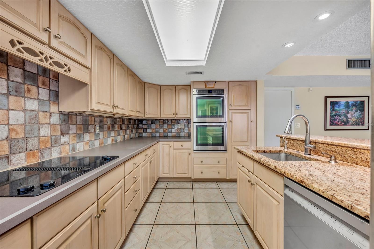
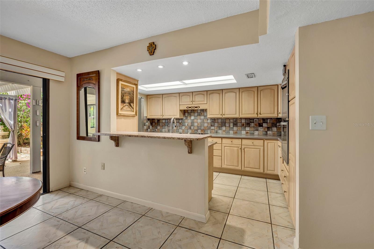
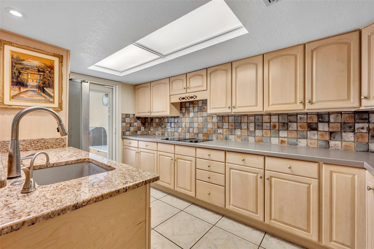
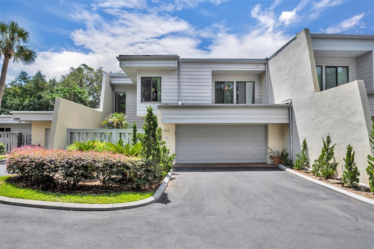
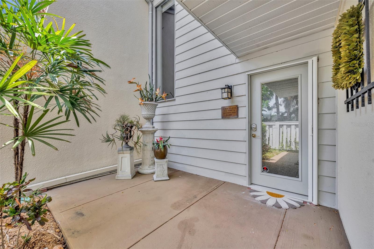
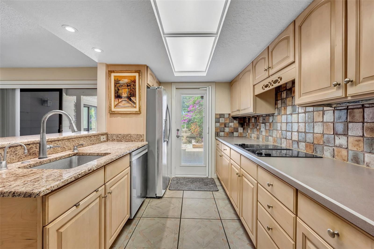
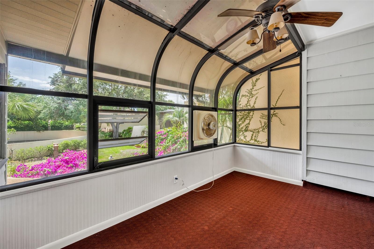
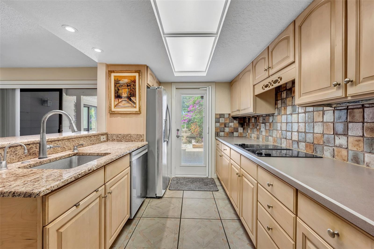
Sold
264 BALFOUR DR
$400,000
Features:
Property Details
Remarks
Welcome to 264 Balfour Drive — an exclusive residence within a private enclave of just 13 elegant townhomes in the heart of Winter Park designed by architect Nils Schweizer. a student of Frank Lloyd Wright. Offering an attached two-car garage and a premier location, this home blends sophistication with comfort in every detail. Step into a grand living room where soaring ceilings and expansive windows bathe the space in natural light. The formal dining room transitions effortlessly into a thoughtfully designed galley kitchen, showcasing a newly renovated island, high-end Bosch dishwasher, and a French door leading to a truly remarkable outdoor retreat. The covered courtyard, adorned with a trellised garden and overlooking manicured community green space, offers the perfect setting for elevated entertaining and tranquil evenings under the stars. Upstairs, discover a versatile loft ideal for a refined home office, along with a luxurious primary suite featuring a glass-enclosed porch — a serene escape for morning coffee or evening unwinding. Two additional guest bedrooms and a well-appointed guest bath complete the upper level. This discreet and desirable community offers unmatched access to shopping, dining, Advent Health Medical Campus, Full Sail University, Cady Way Park with bike trails & pickleball courts and a short drive to the renowned charm of Park Avenue. Roof 2012, HVAC 2016. Zoned for top-rated schools: Brookshire Elementary, Glenridge Middle, and Winter Park High. WELCOME HOME!
Financial Considerations
Price:
$400,000
HOA Fee:
500
Tax Amount:
$1929.6
Price per SqFt:
$225.83
Tax Legal Description:
MERRIE OAKS VILLAGE PHASE 1 4/109 LOT 2
Exterior Features
Lot Size:
2850
Lot Features:
Cul-De-Sac, City Limits, Near Public Transit, Sidewalk, Street Dead-End, Paved, Private
Waterfront:
No
Parking Spaces:
N/A
Parking:
Driveway, Garage Door Opener
Roof:
Built-Up
Pool:
No
Pool Features:
N/A
Interior Features
Bedrooms:
3
Bathrooms:
3
Heating:
Central, Electric
Cooling:
Central Air
Appliances:
Dishwasher, Disposal, Dryer, Electric Water Heater, Range, Refrigerator, Washer
Furnished:
Yes
Floor:
Carpet, Ceramic Tile
Levels:
Two
Additional Features
Property Sub Type:
Townhouse
Style:
N/A
Year Built:
1973
Construction Type:
Block, Stucco
Garage Spaces:
Yes
Covered Spaces:
N/A
Direction Faces:
West
Pets Allowed:
No
Special Condition:
None
Additional Features:
Courtyard, Rain Gutters, Sliding Doors
Additional Features 2:
Please contact HOA.
Map
- Address264 BALFOUR DR
Featured Properties