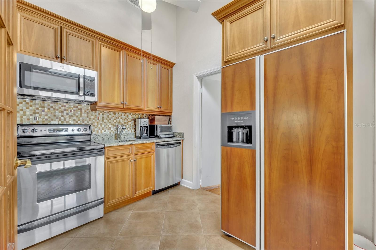
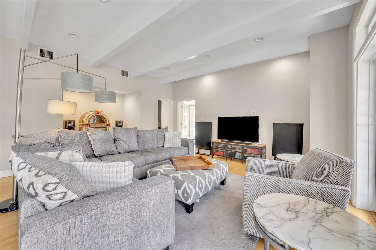
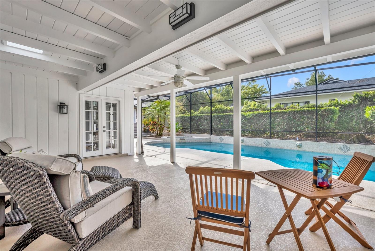
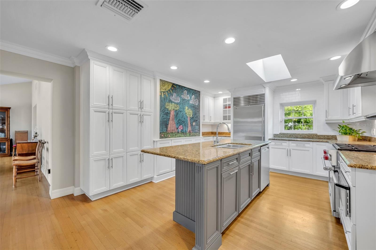
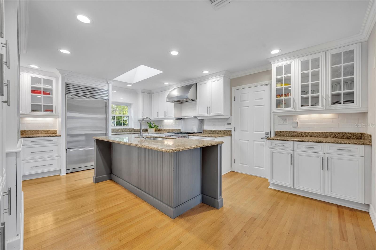
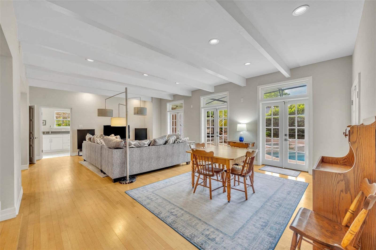
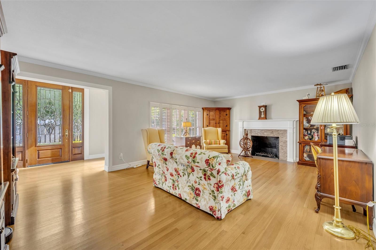
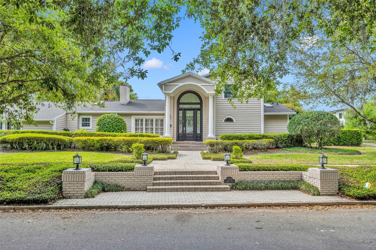
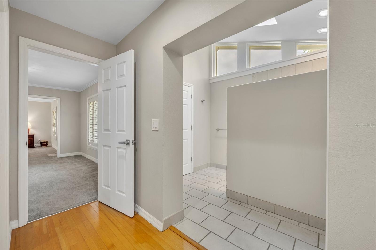
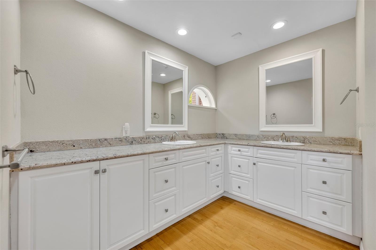
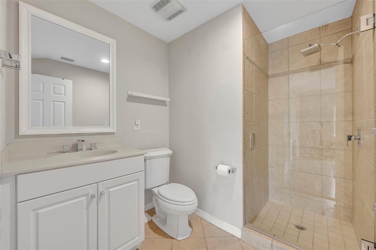
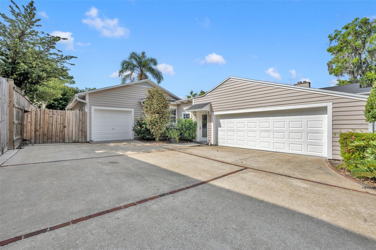
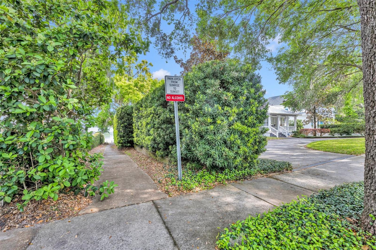
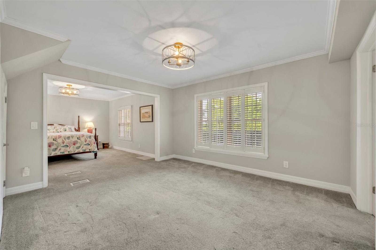
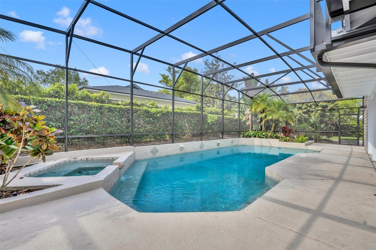
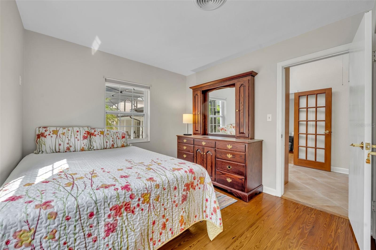
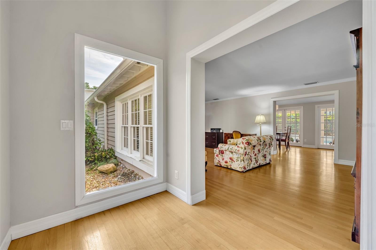
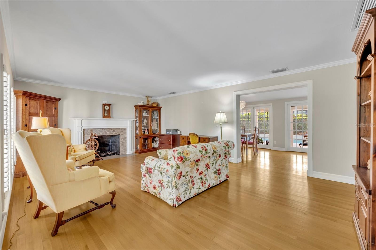
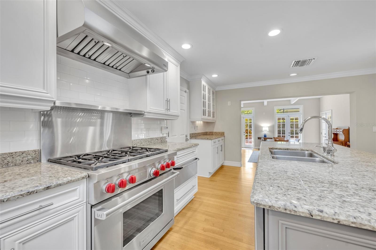
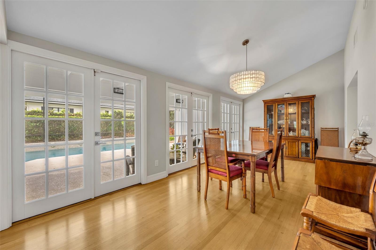
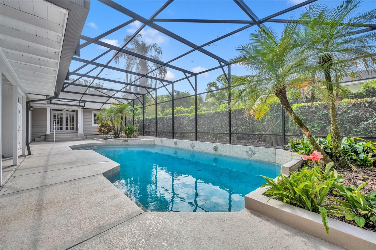
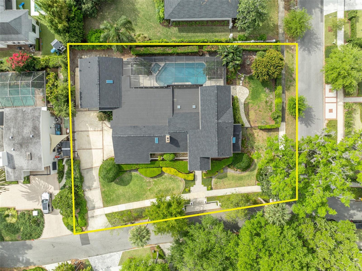
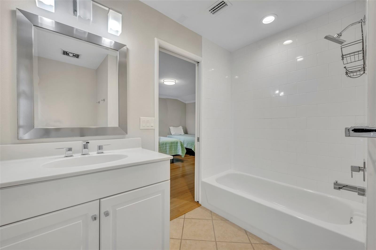
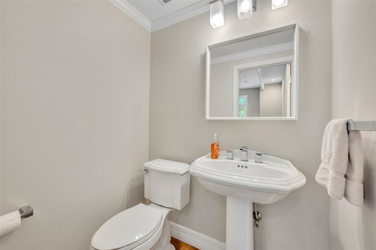
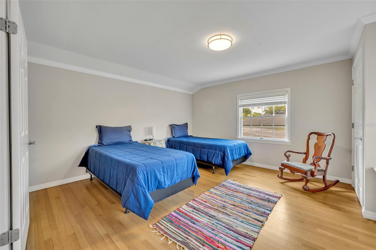
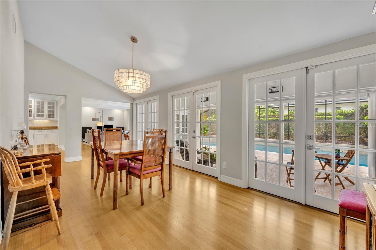
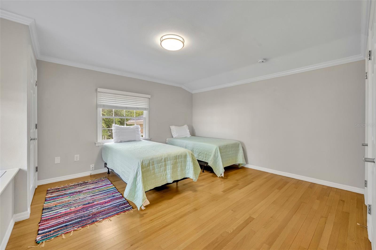
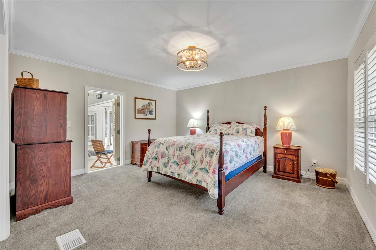

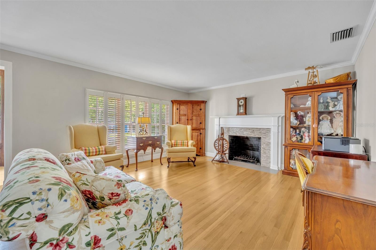
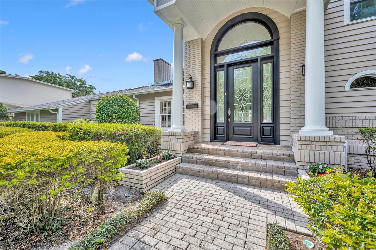

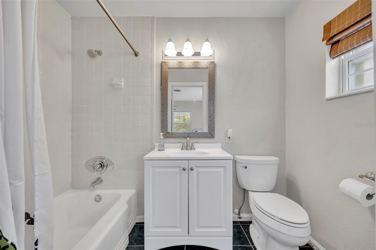
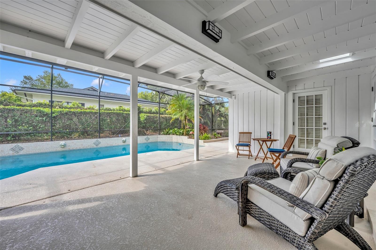
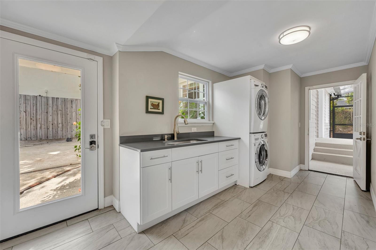
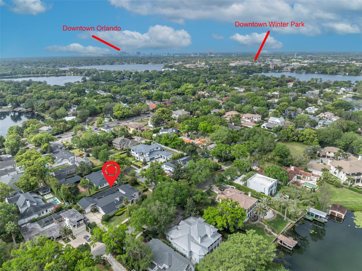
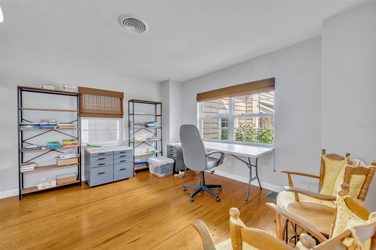
Pending
1370 ALBERTA DR
$1,400,000
Features:
Property Details
Remarks
Under contract-accepting backup offers. Discover luxurious lakeside living in prestigious Winter Park, where this extensively updated pool home offers the perfect blend of sophisticated main residence and private guest cottage. Just minutes from Park Avenue's renowned shopping and dining, this property provides coveted access to Lake Osceola, creating an ideal setting for the Florida lifestyle. The main residence showcases elegant living spaces, including a grand room with hardwood floors and a welcoming fireplace. The gourmet kitchen is a chef's dream, featuring premium Wolf and Sub-Zero appliances, gleaming granite countertops, and a distinctive bead-board center island that opens to a spacious family room. A wall of French doors in the formal dining room creates seamless indoor-outdoor flow to the screened pool and spa area. The thoughtful floor plan includes a downstairs master suite with custom walk-in closet, dual-sink bathroom, and versatile 13x12 flex space. Two additional en-suite bedrooms upstairs provide comfortable accommodations for family or guests. The separate guest cottage adds tremendous value with two bedrooms, a full kitchen, and bathroom – perfect for long-term guests or home office. Recent updates ensure peace of mind: new roof (2025), two new AC units (2023), complete replumbing (2015), and updated electrical. The property offers abundant parking with a two-car garage plus an additional one-car garage with full bath. Located in Winter Park's prestigious school district, this home represents the perfect combination of luxury, convenience, and long-term value.
Financial Considerations
Price:
$1,400,000
HOA Fee:
N/A
Tax Amount:
$12405
Price per SqFt:
$401.95
Tax Legal Description:
REPLAT OF GALLOWAY PLACE M/54 LOTS 25 &26 BLK A
Exterior Features
Lot Size:
14565
Lot Features:
N/A
Waterfront:
No
Parking Spaces:
N/A
Parking:
Driveway, Garage Door Opener, Garage Faces Side, Guest, Oversized
Roof:
Shingle
Pool:
Yes
Pool Features:
Gunite, In Ground
Interior Features
Bedrooms:
5
Bathrooms:
6
Heating:
Central
Cooling:
Central Air
Appliances:
Cooktop, Dishwasher, Disposal, Dryer, Electric Water Heater, Range, Refrigerator, Washer
Furnished:
Yes
Floor:
Carpet, Ceramic Tile, Wood
Levels:
Two
Additional Features
Property Sub Type:
Single Family Residence
Style:
N/A
Year Built:
1957
Construction Type:
Frame, Wood Siding
Garage Spaces:
Yes
Covered Spaces:
N/A
Direction Faces:
North
Pets Allowed:
Yes
Special Condition:
None
Additional Features:
French Doors, Irrigation System, Sidewalk
Additional Features 2:
N/A
Map
- Address1370 ALBERTA DR
Featured Properties